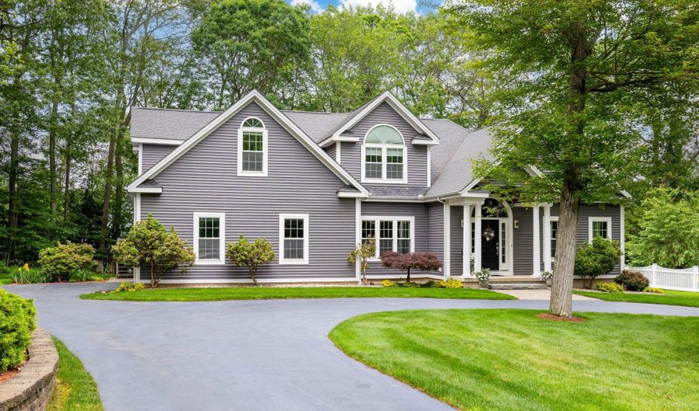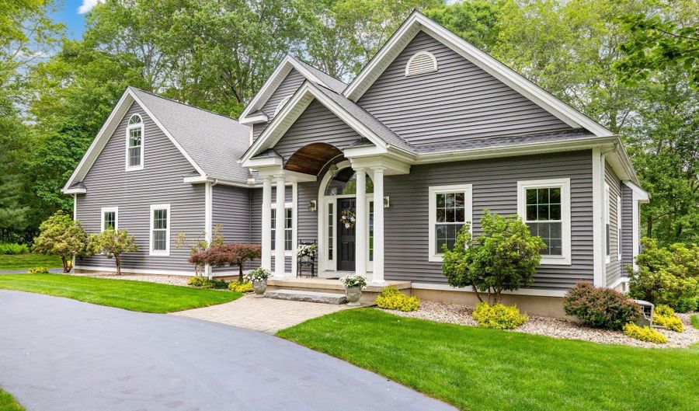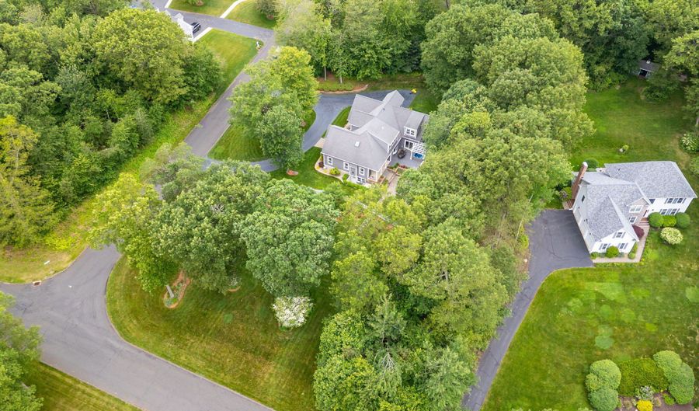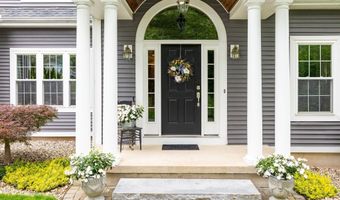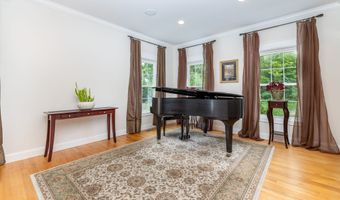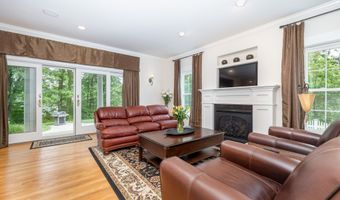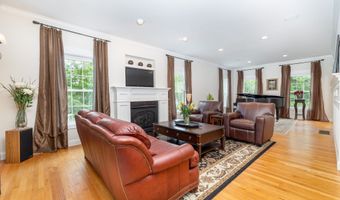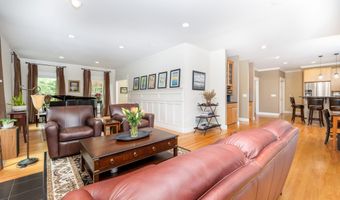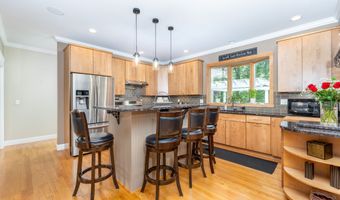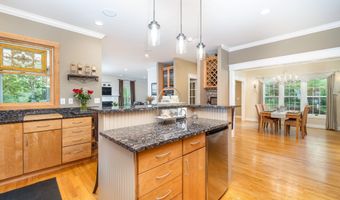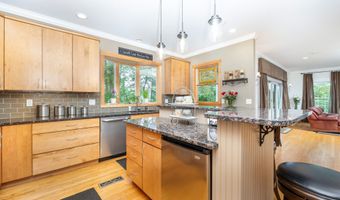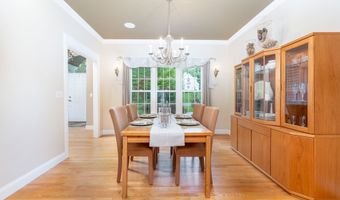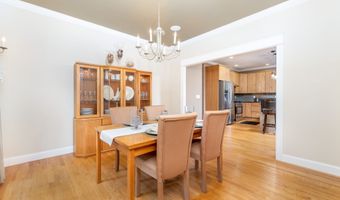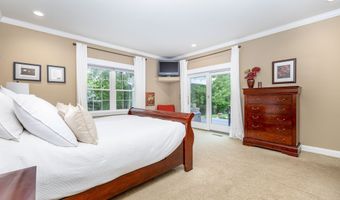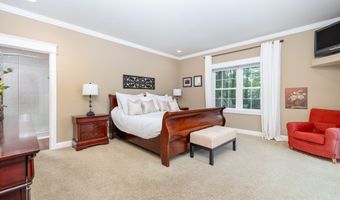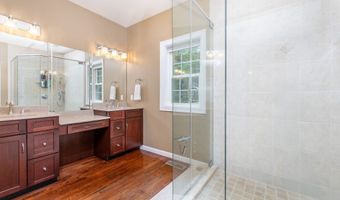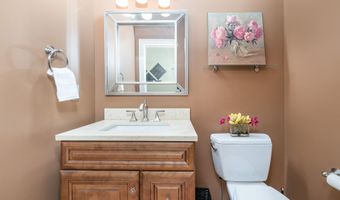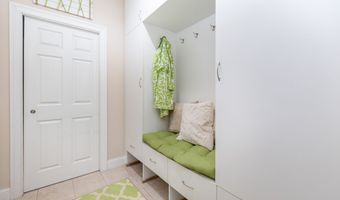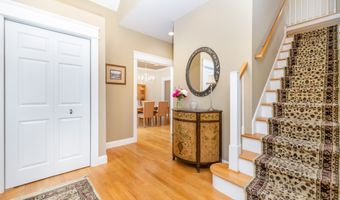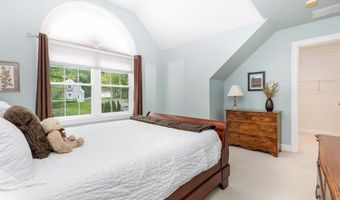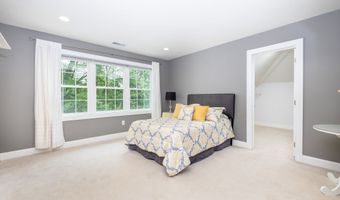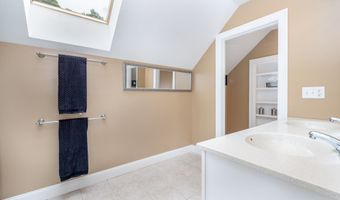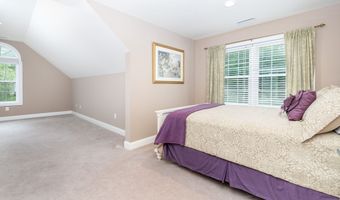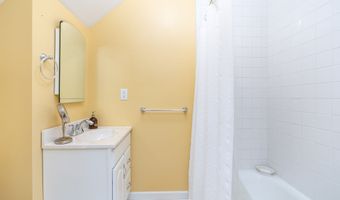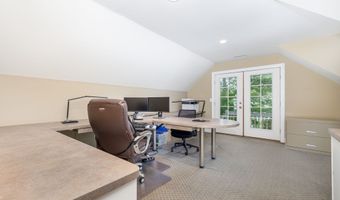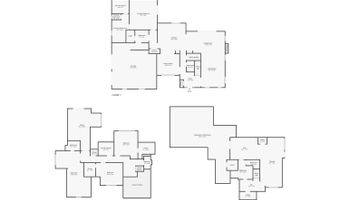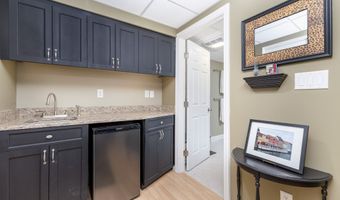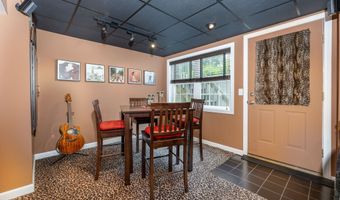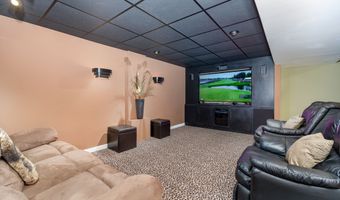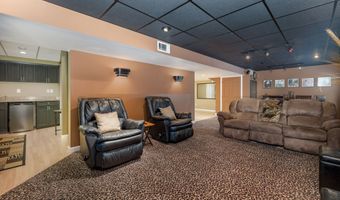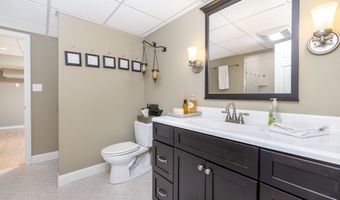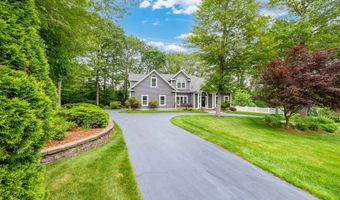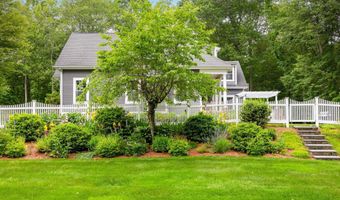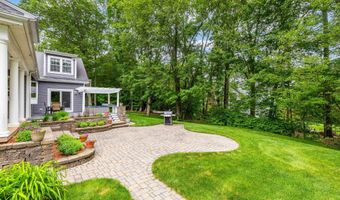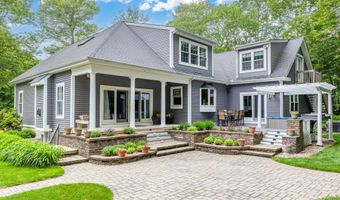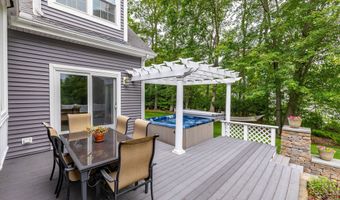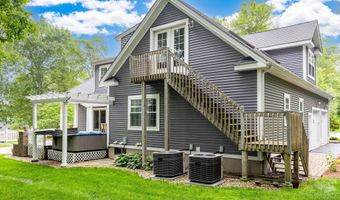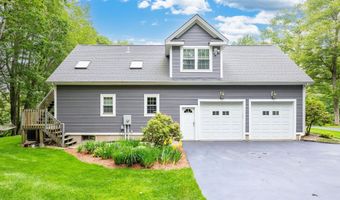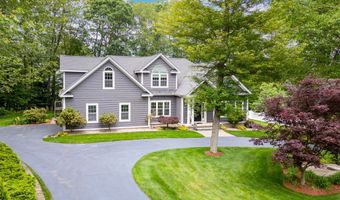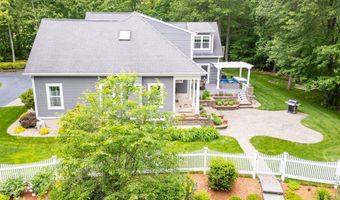2 Merritt Woods Burlington, CT 06013
Snapshot
Description
Welcome to this beautifully maintained, custom-built home, lovingly cared for by its original owners. Perfectly situated on a picturesque corner lot on a quiet cul-de-sac street, this property features lush, landscaped gardens, a circular driveway, and a grand arched covered entry porch. Step inside to an inviting open-concept first floor, ideal for entertaining. The front-to-back LR boasts a gas fireplace, built-ins and sliders leading to both a covered porch and an open patio-perfect for indoor/outdoor living. The heart of the home is the expansive eat-in kitchen, complete with a center island, granite countertops, SS appliances, pantry closet, and a wine/coffee bar that opens to the FDR. The first-floor primary suite is a true retreat, featuring a spacious BR with a walk-in closet (with skylight), luxurious en-suite bath with double sinks and a tiled walk-in shower, plus direct access to the Trex deck and a saltwater hot tub under a pergola. A mudroom and half bath complete the main level. Upstairs, you'll find three generously sized BRs, two full baths, a laundry room, and a versatile office space with its own balcony and private staircase entrance-perfect for a home office, in-law, or au pair suite. The finished lower level offers an additional 1,200 sq ft of living space, including a FR/theater, full bath with tiled shower, flex space and ample storage, along with its own private entrance
More Details
Features
History
| Date | Event | Price | $/Sqft | Source |
|---|---|---|---|---|
| Price Changed | $819,000 -1.21% | $186 | Country Manor Realty | |
| Listed For Sale | $829,000 | $189 | Country Manor Realty |
