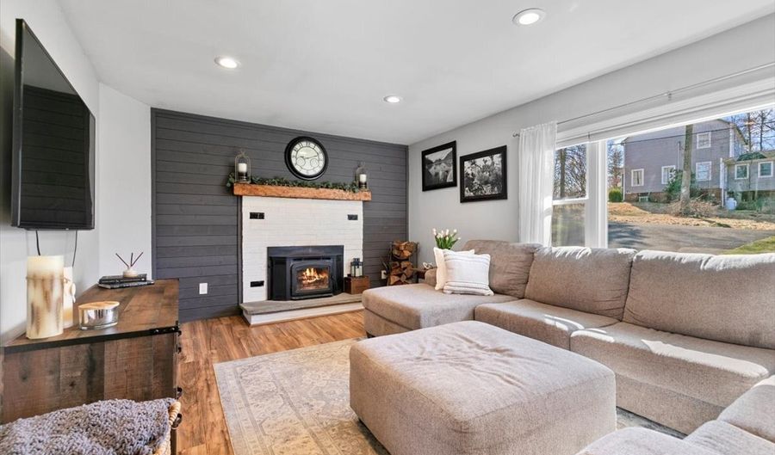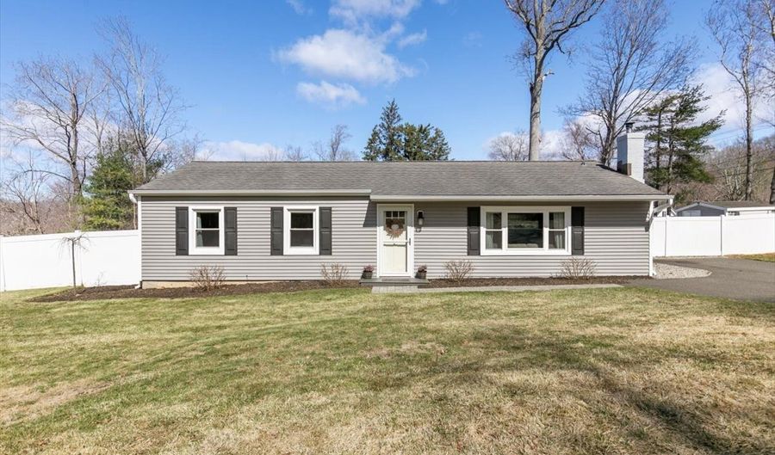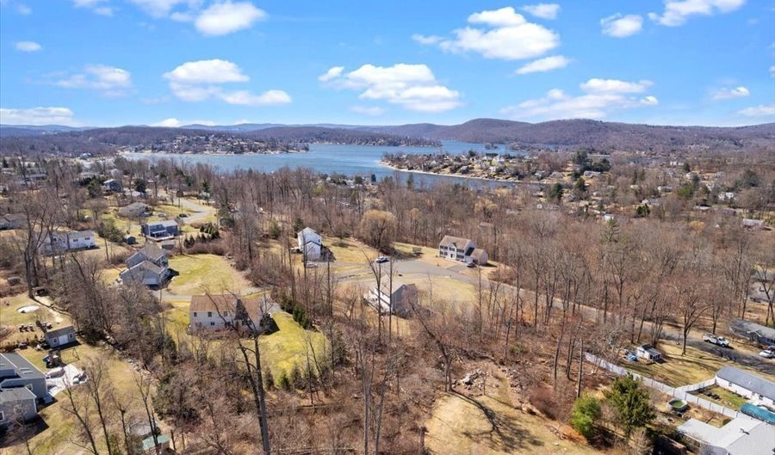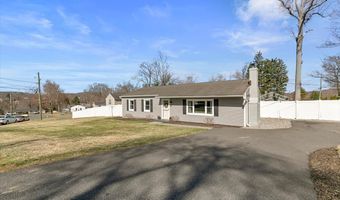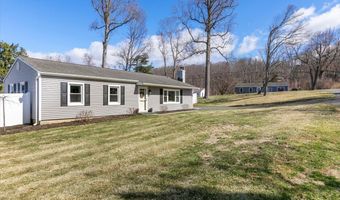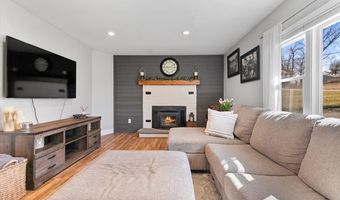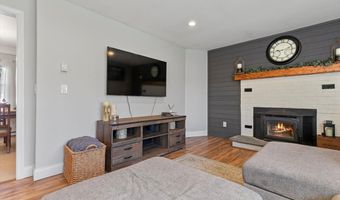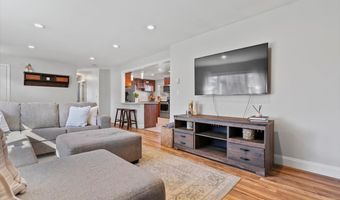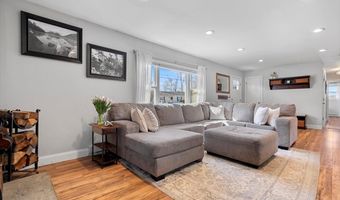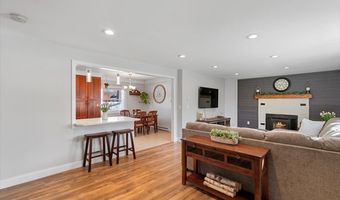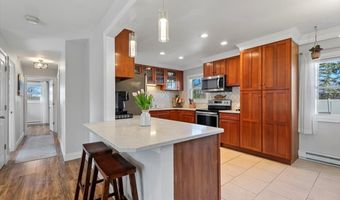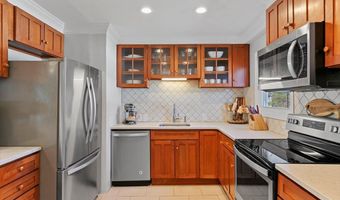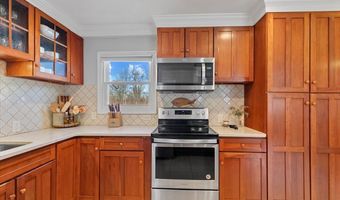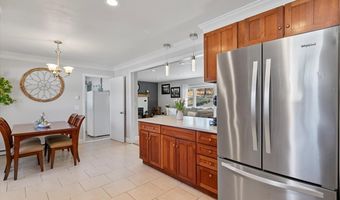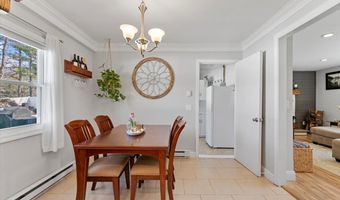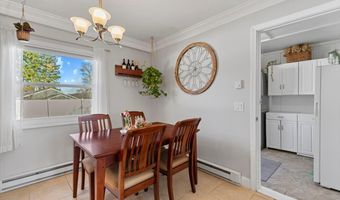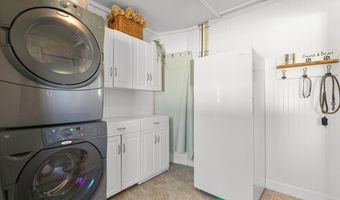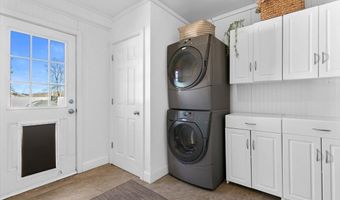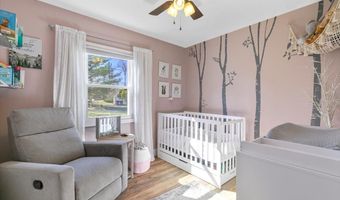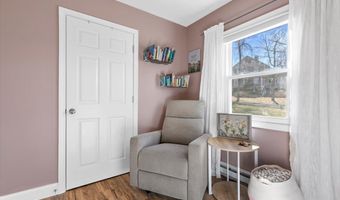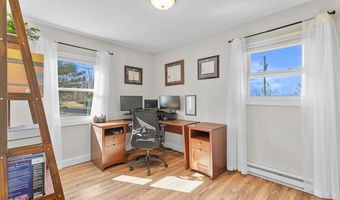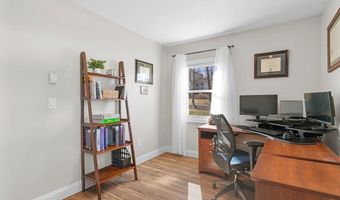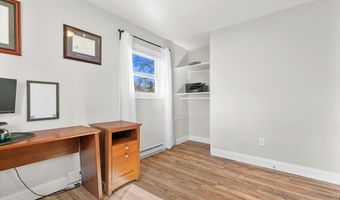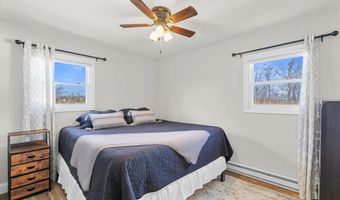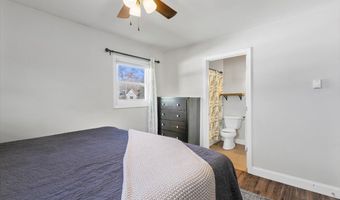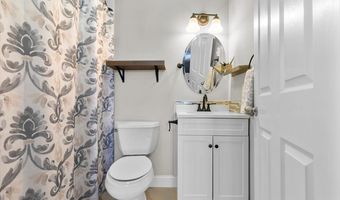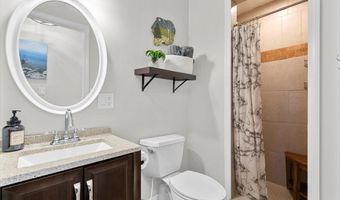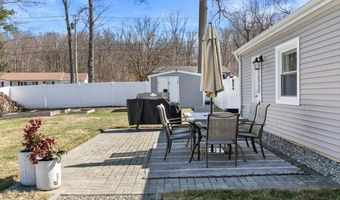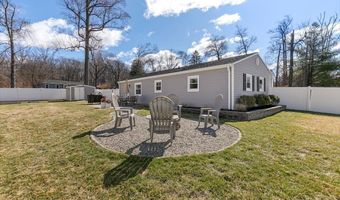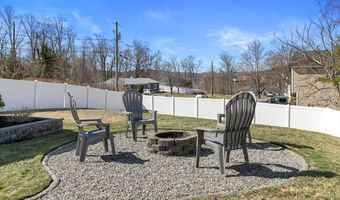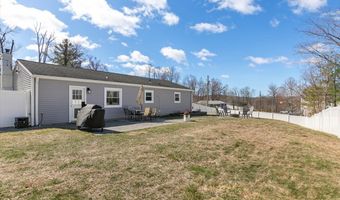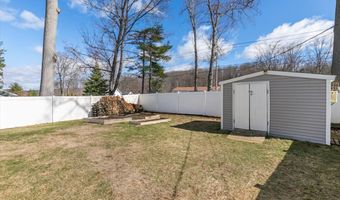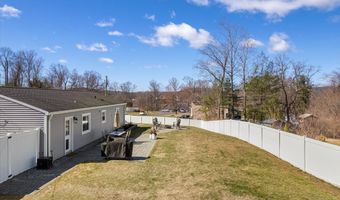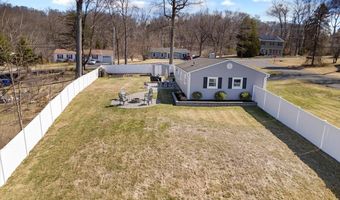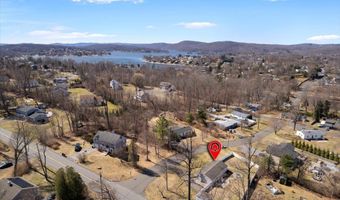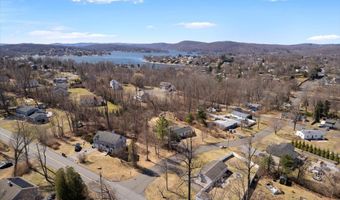2 Jackson Dr Brookfield, CT 06804
Snapshot
Description
This beautiful, sunny and remodeled ranch home has been meticulously maintained. Located in the Candlewood Lake neighborhood, step into your generously sized living room with wood stove and modern ship lap, the perfect place to warm up after a day on the water. Updated kitchen with stainless steel appliances, quartz counter tops and tile back splash. Breakfast bar and plenty of space for a dining table. 3 bedrooms including a primary bedroom with a renovated en-suite full bath. Great mudroom space with laundry, built in cabinets and closet. Pull down attic and shed provide plenty of storage. Newer Windows, luxury vinyl plank flooring, sub panel, and septic system (completely redone in 2018). Fully fenced in yard with beautiful new hardscape work including a large patio space and fire pit area for entertaining that lasts into the night. Raised beds for the garden enthusiast. Paved driveway with parking for your cars and boat! Located in an attractive neighborhood minutes to Cadigan Park and Candlewood lake, highways, shopping and restaurants. Welcome Home!
More Details
Features
History
| Date | Event | Price | $/Sqft | Source |
|---|---|---|---|---|
| Listed For Sale | $450,000 | $367 | William Pitt Sotheby's Int'l |
Nearby Schools
Elementary School Huckleberry Hill Elementary School | 2.1 miles away | 02 - 04 | |
High School Brookfield High School | 2 miles away | 09 - 12 | |
Elementary School Center Elementary School | 2.3 miles away | PK - 01 |
