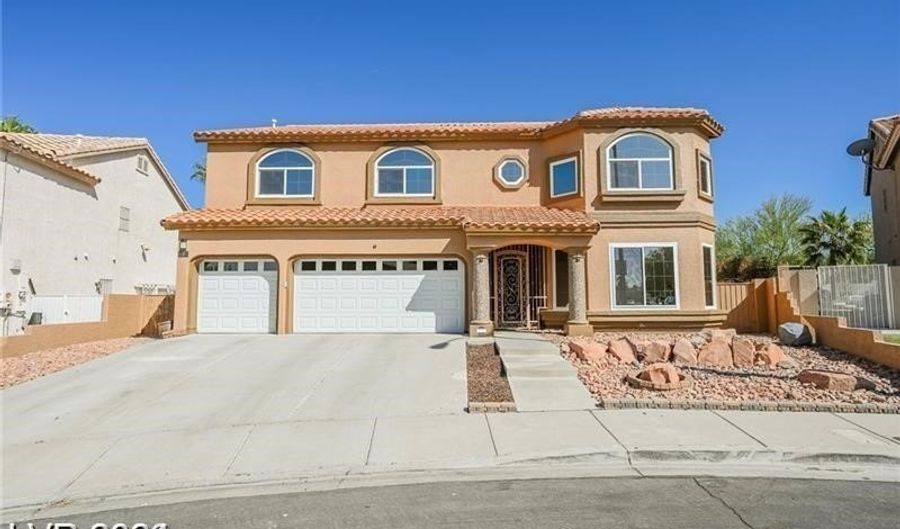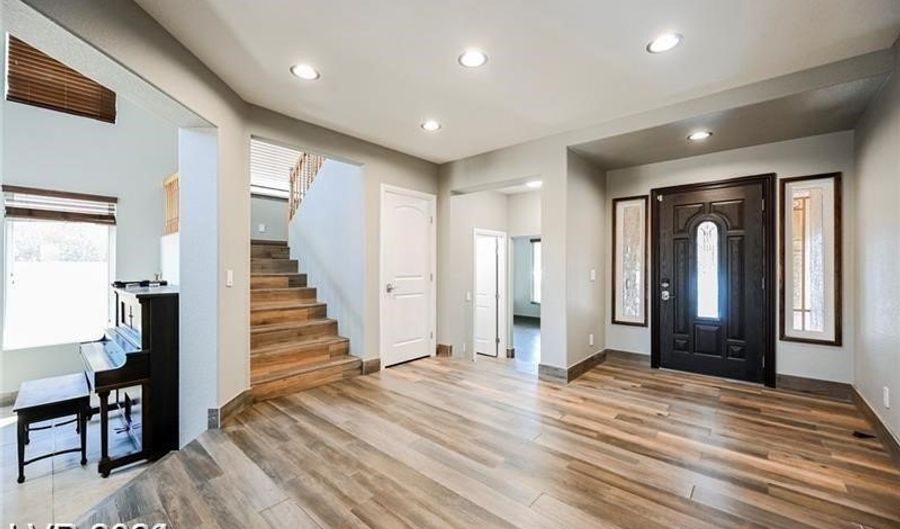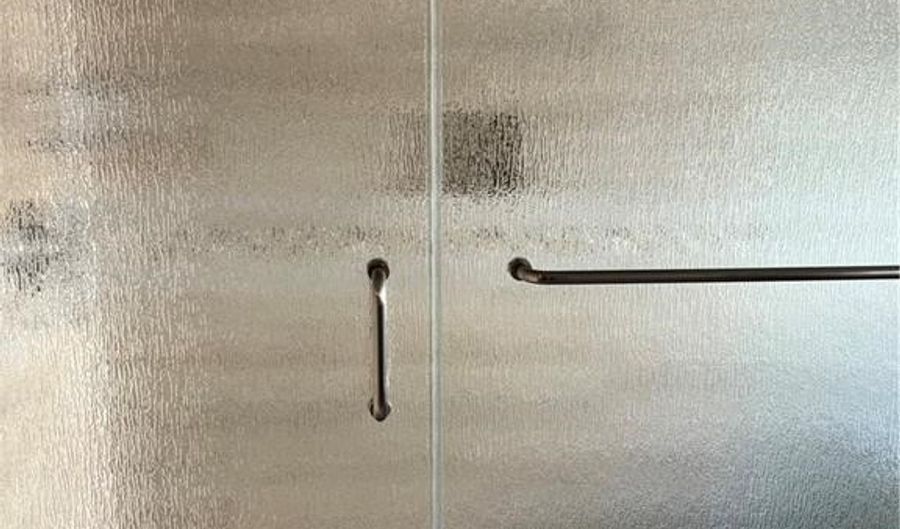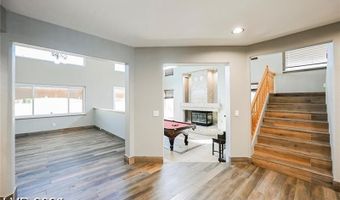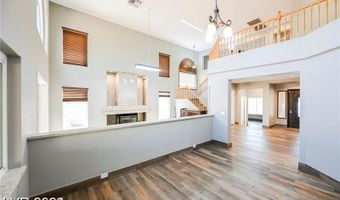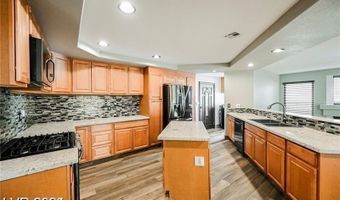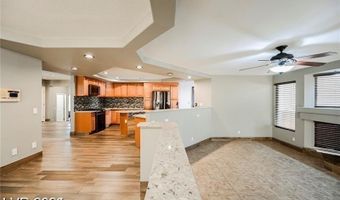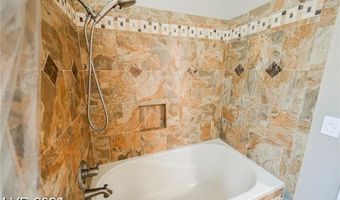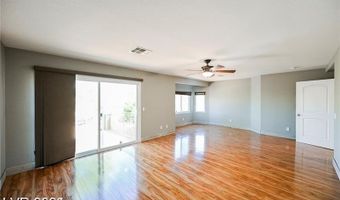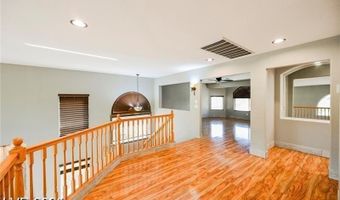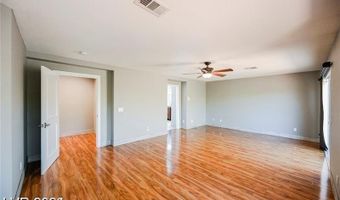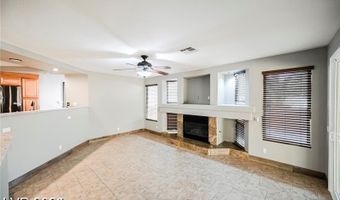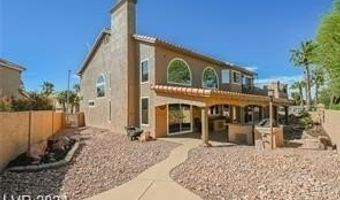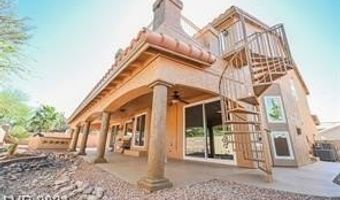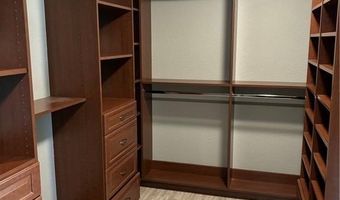2 High Sierra Dr Henderson, NV 89074
Snapshot
Description
remodeled home in the heart of Green Valley. Huge game/entertainment room w/gas fireplace and massive vaulted ceiling. Step up to the formal dining room adjacent to the great room w/2nd fireplace. Spacious gourmet kitchen boasts an island and breakfast bar. The upstairs includes a spacious loft area/ optional 4th bedroom foyer and two additional large guest bedrooms plus the main suite bedroom. The large main suite bedroom includes a walk-in closet with custom built-ins and access to the large balcony/sun deck plus a luxurious bath with a soaking tub, walk-in shower and dual sinks. The over sized backyard is perfect for outdoor entertaining with huge covered patio and built in barbecue. Minutes from the fabulous District at Green Valley Ranch and 215 freeway. MUST SEE and make this YOUR HOME TODAY!
More Details
Features
History
| Date | Event | Price | $/Sqft | Source |
|---|---|---|---|---|
| Listed For Sale | $725,000 | $209 | LIFE Realty District |
Expenses
| Category | Value | Frequency |
|---|---|---|
| Home Owner Assessments Fee | $86 | Quarterly |
Taxes
| Year | Annual Amount | Description |
|---|---|---|
| $3,160 |
Nearby Schools
Middle School Bob Miller Middle School | 1 miles away | 06 - 08 | |
Elementary School John Vanderburg Elementary School | 0.9 miles away | PK - 05 | |
Elementary School Neil Twitchell Elementary School | 1 miles away | PK - 05 |
