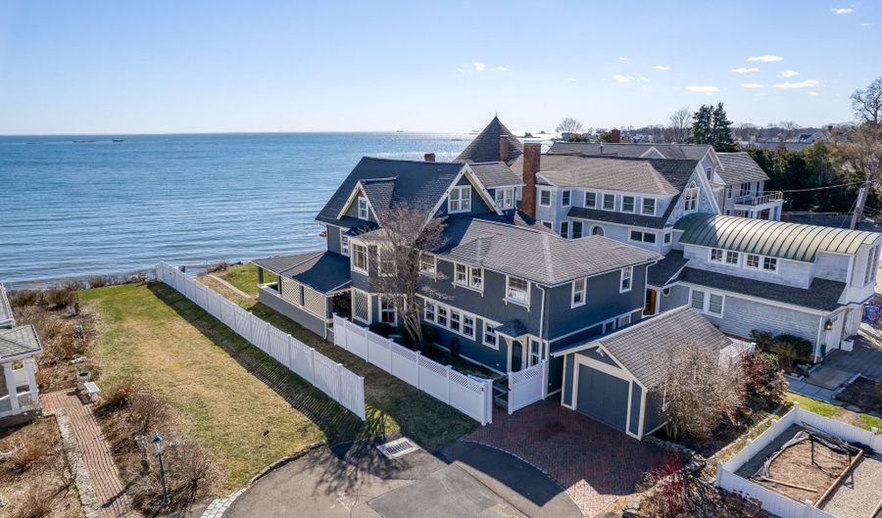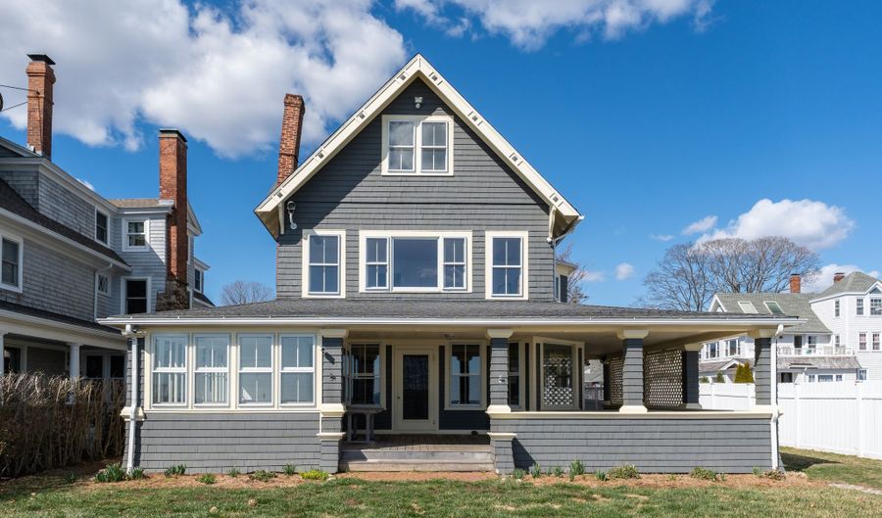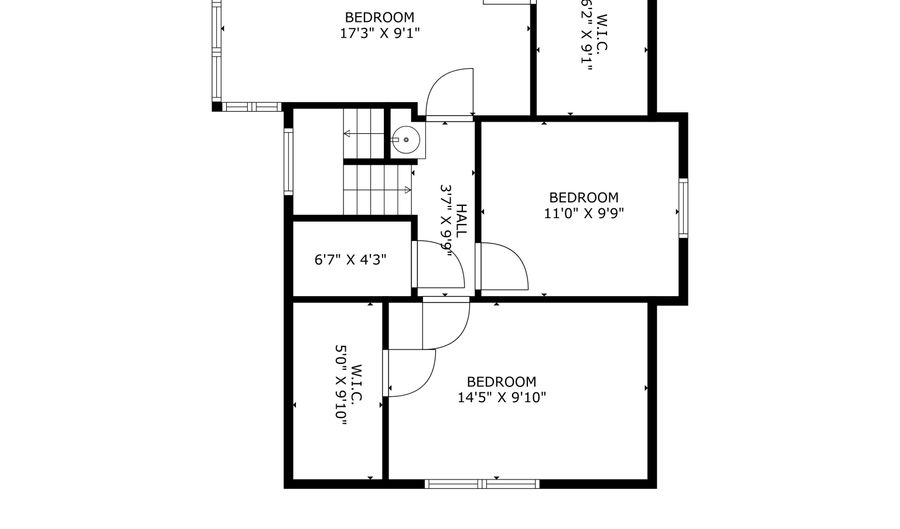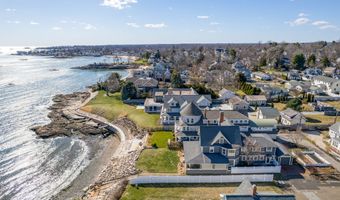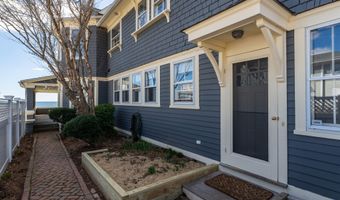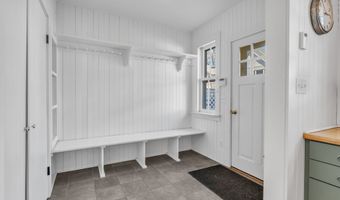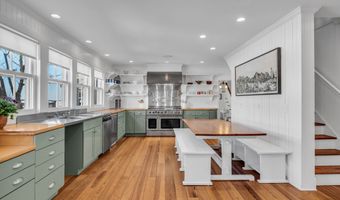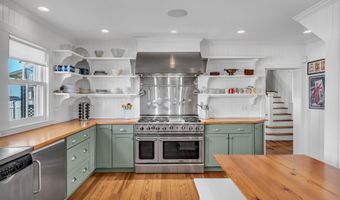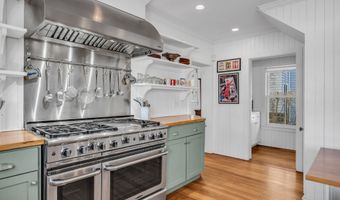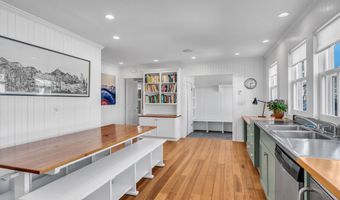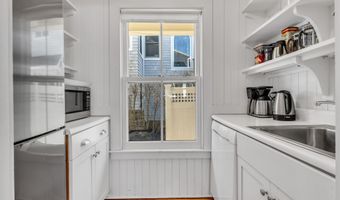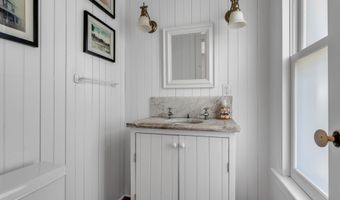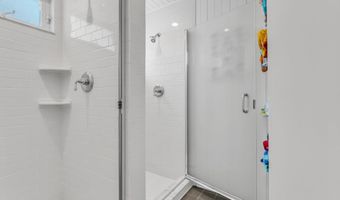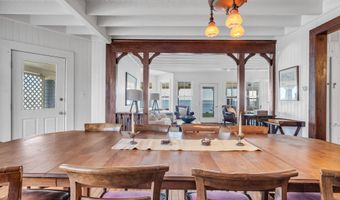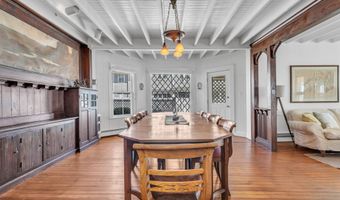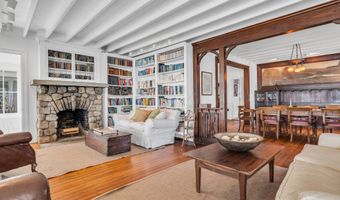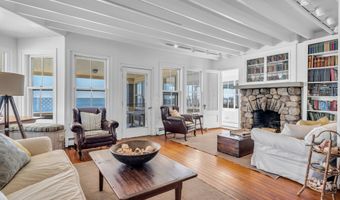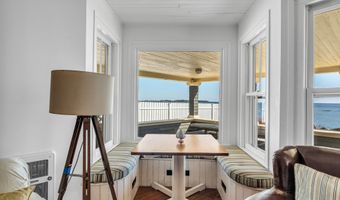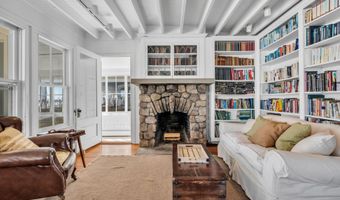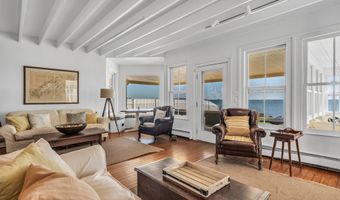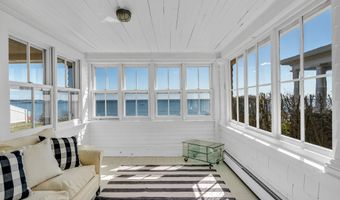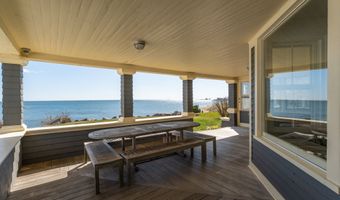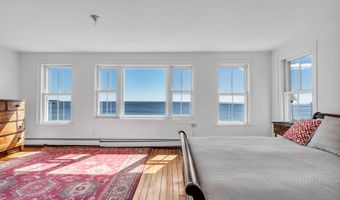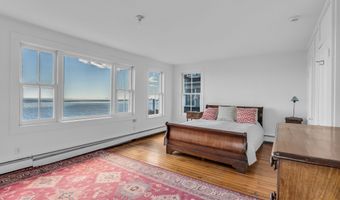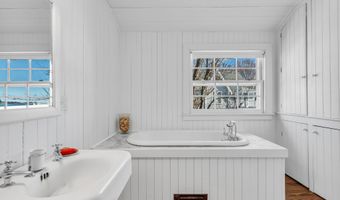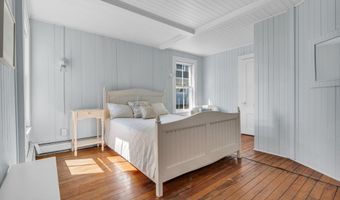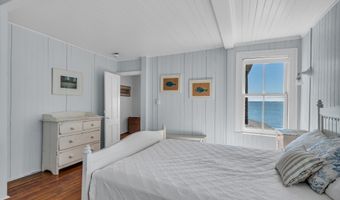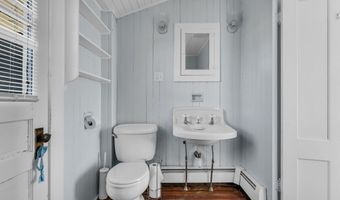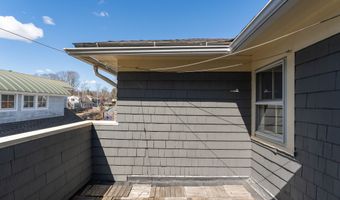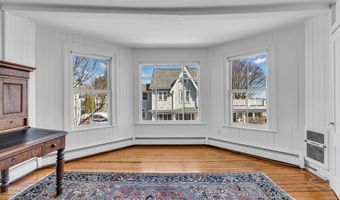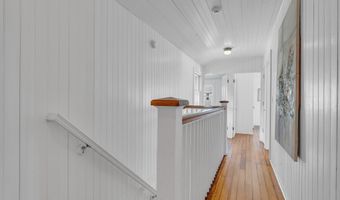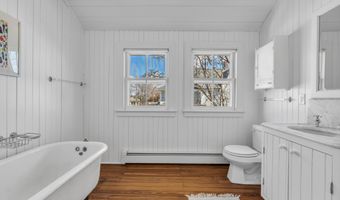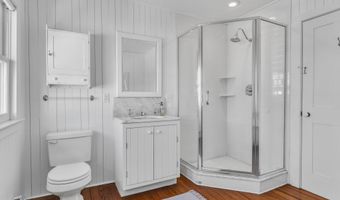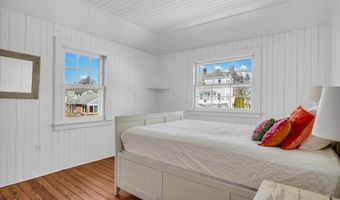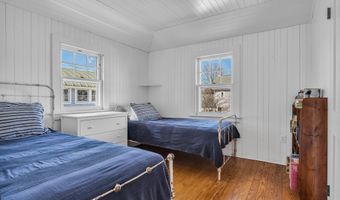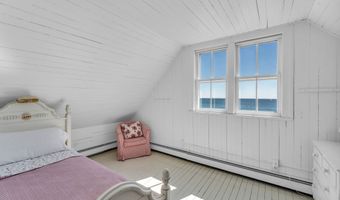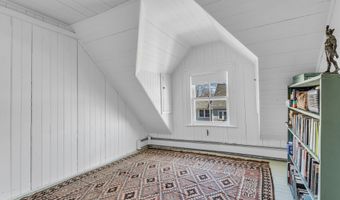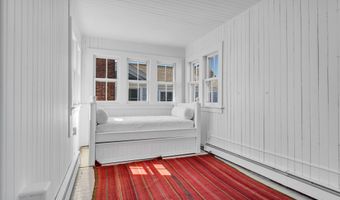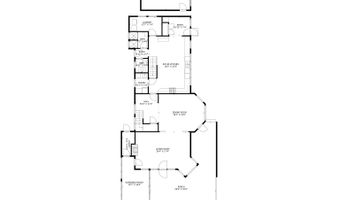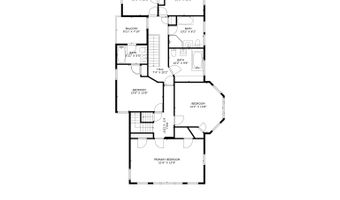2 Crescent Bluff Ave Branford, CT 06405
Snapshot
Description
Step into a bygone era with this stunning 1880 Victorian, where classic charm meets modern comfort on the shores of Long Island Sound. Set in the heart of Pine Orchard, just a short stroll to the Yacht and Country Club, this exceptional home offers sweeping waterfront views from its iconic wrap-around porch-perfect for morning coffee or sunset gatherings. Inside, warmth and character abound. The gracious dining room showcases elegant woodwork and a built-in sideboard, while the inviting living room features a stone fireplace, custom bookshelves, and a wall of windows that frame the ever-changing coastal scenery. Designed for the discerning chef, the updated eat-in kitchen is equipped with high-end appliances, including a Capital 6-burner gas stove with griddle and double ovens, Bosch dishwashers, a Bosch fridge/freezer, an under-counter prep refrigerator, and double sinks. The second floor hosts the serene primary bedroom with direct water views, a second bedroom with its own en-suite bath, and two additional bedrooms as well as two full baths. The third floor with its white painted floors invokes a cosy cottage feel. There two bedrooms and an office provide a quiet getaway from the rest of the house. Located just minutes from the train station, Yale, and Yale New Haven Hospital, and only 75 miles from New York City, this exceptional home offers a rare blend of history, beauty, and convenience. A true waterfront sanctuary in one of Connecticut's most sought-after communities.
More Details
Features
History
| Date | Event | Price | $/Sqft | Source |
|---|---|---|---|---|
| Listed For Sale | $1,625,000 | $444 | Pearce Real Estate |
Expenses
| Category | Value | Frequency |
|---|---|---|
| Home Owner Assessments Fee | $391 | Annually |
Nearby Schools
Elementary School Mary R. Tisko School | 1.3 miles away | KG - 04 | |
Middle School Francis Walsh Intermediate School | 1.4 miles away | 05 - 08 | |
Pre-Kindergarten Indian Neck School | 1.4 miles away | PK - PK |
