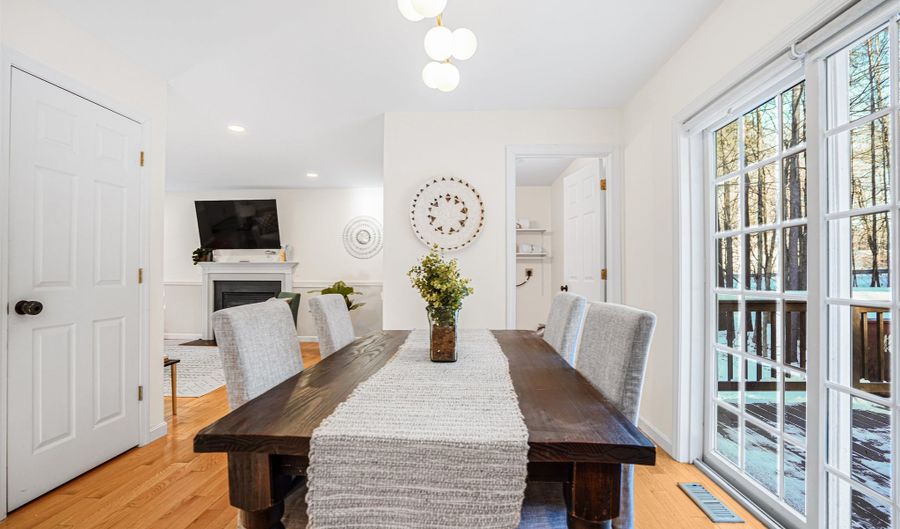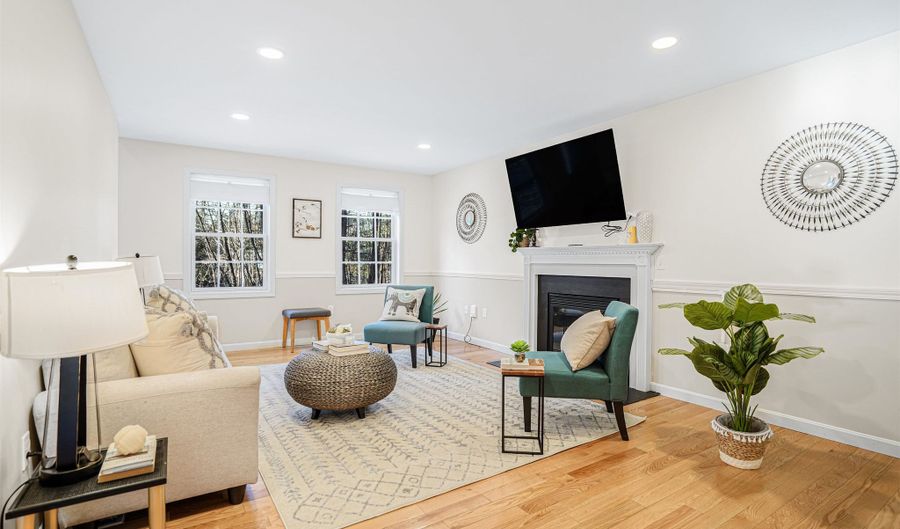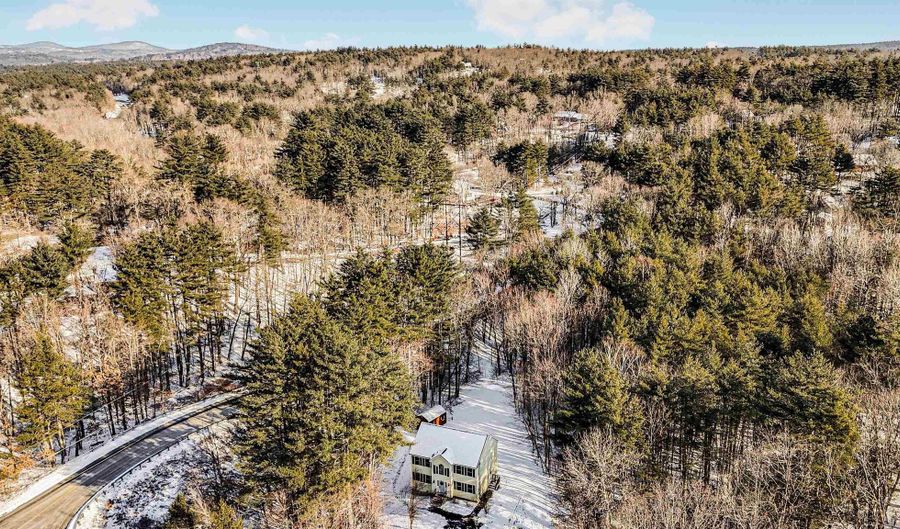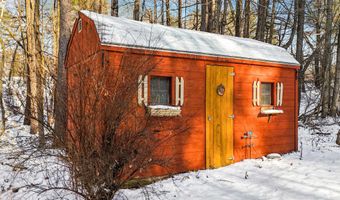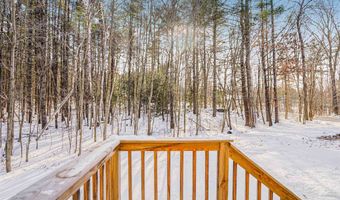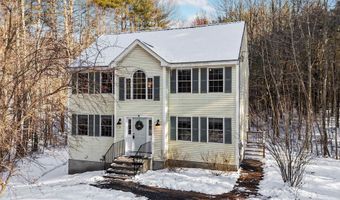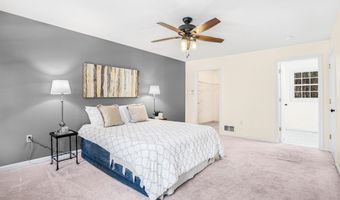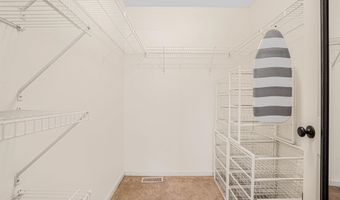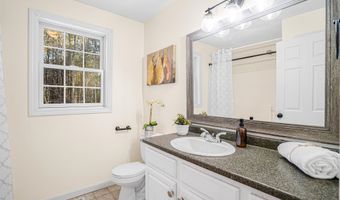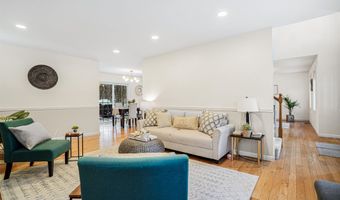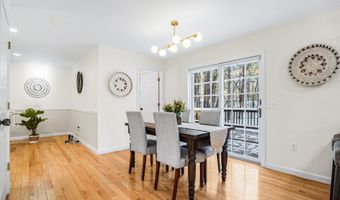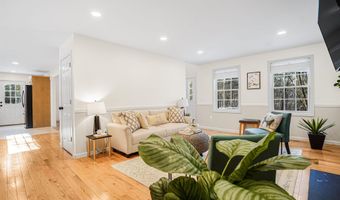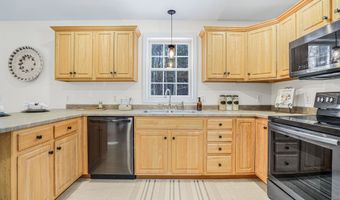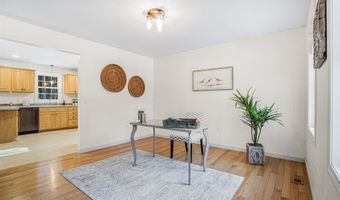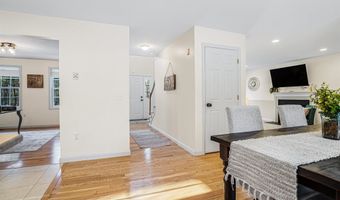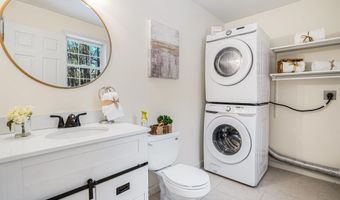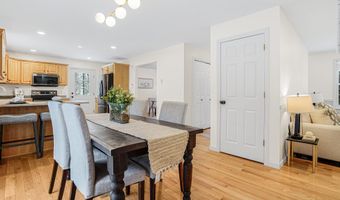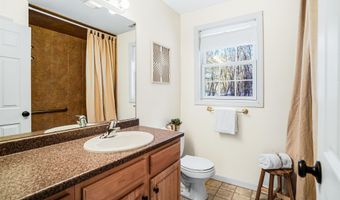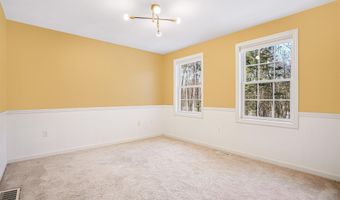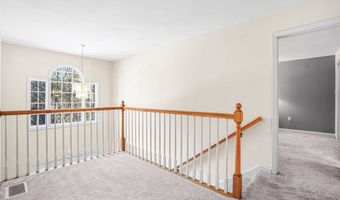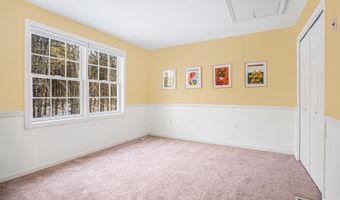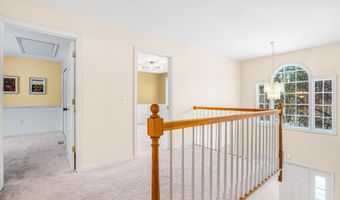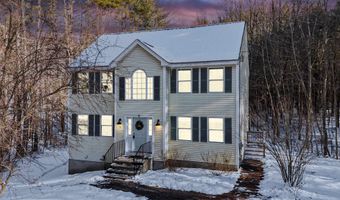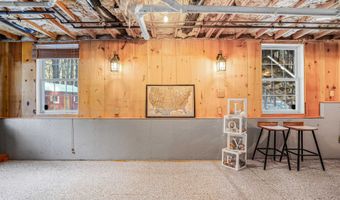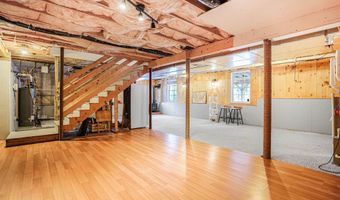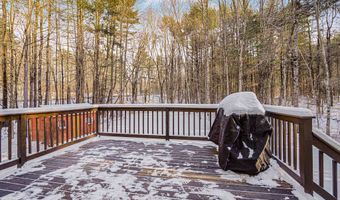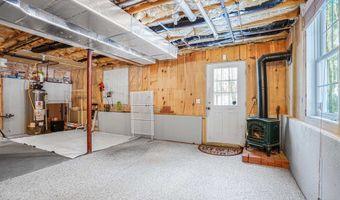Reduced for Quick Sale- Don't miss this commuter's move in ready 3BR/ 3-ba open floor plan Colonial home in Amherst, NH, offers comfort and convenience in a highly sought-after school district. Move-in ready, it combines modern updates, ample living space, and a beautiful backyard retreat. With quick access to schools, shopping, this home is ideal for families and professionals alike. Step into the bright and airy open floor plan with gleaming hardwood floors. The spacious living room features a cozy gas fireplace, perfect for relaxing. Adjacent is a formal dining room, currently used as a playroom, eat in Kitchen offering versatile space for your needs. The kitchen boasts 4yr old appliances & ample cabinetry. A glass slider leads to a spacious deck overlooking the private backyard with a garden shed and room for outdoor activities. Completing the first floor is a laundry room & 1/2 bath with a 3yr old washer and dryer. Upstairs, the primary bedroom includes a walk-in closet and en-suite. 2 additional bedrooms provide ample space & share a 2nd full br, making this level both practical and comfortable. The partially finished walk-out basement adds 956 square feet of living space, filled with natural light. This versatile area is perfect for a family room, home gym, or creative studio.The deck and lush backyard offer a peaceful retreat, ideal for barbecues, gardening, or relaxing. Key features include generator hookups, a radon mitigation, and public water.
