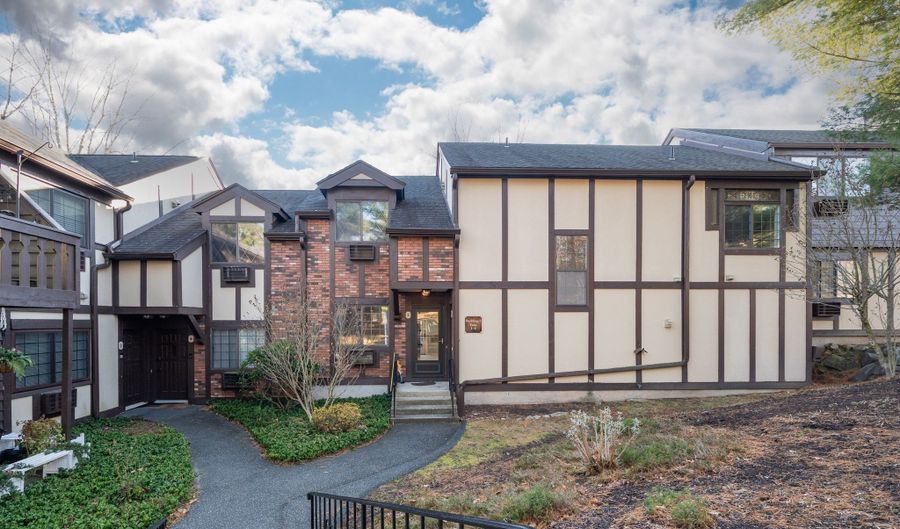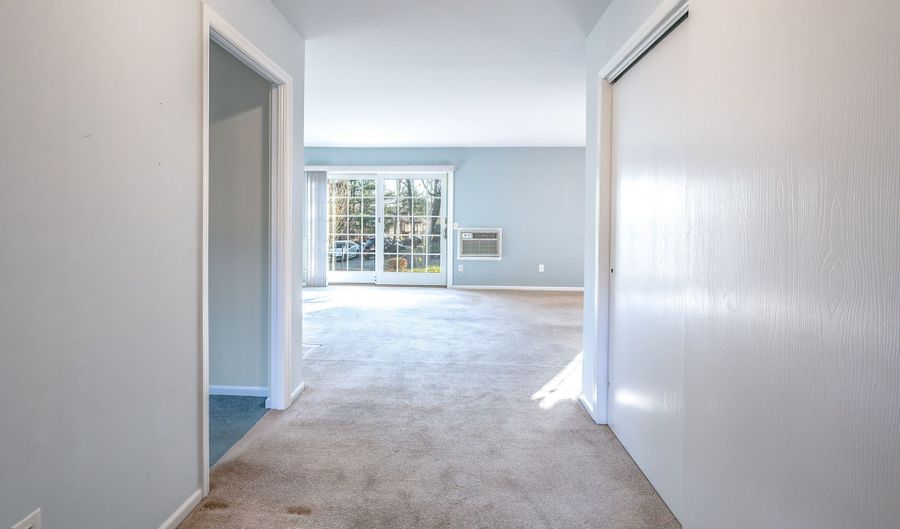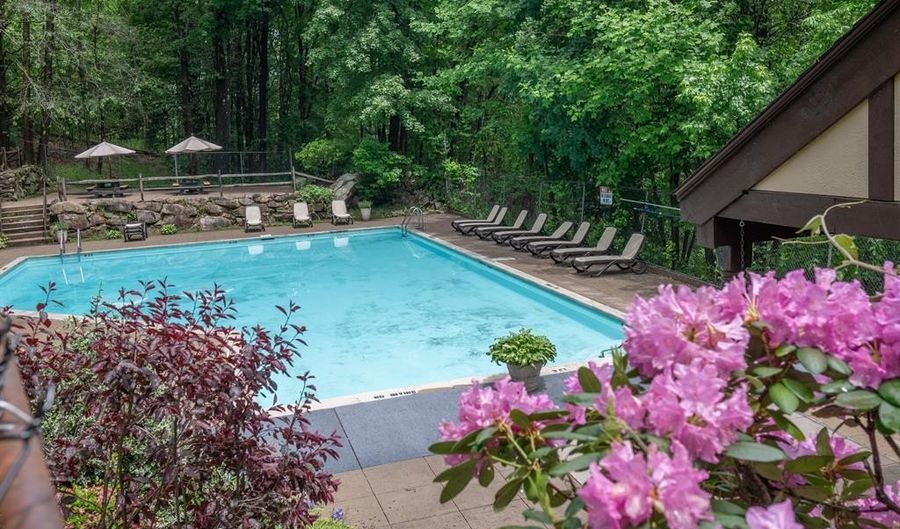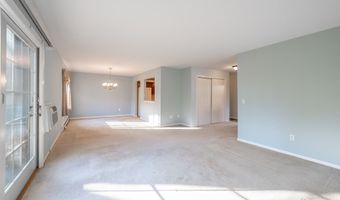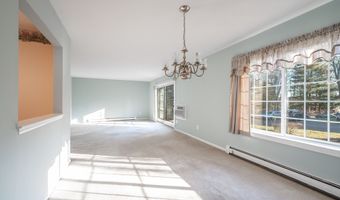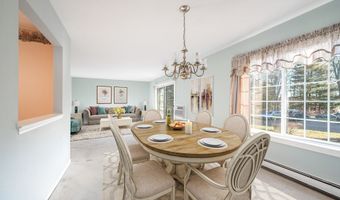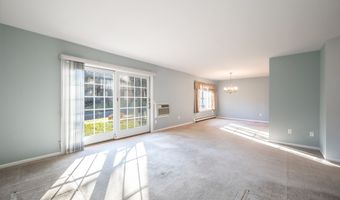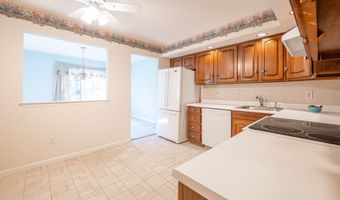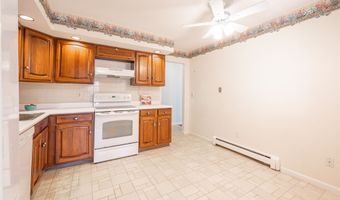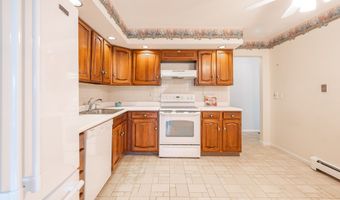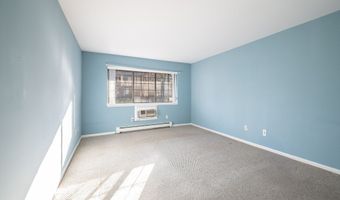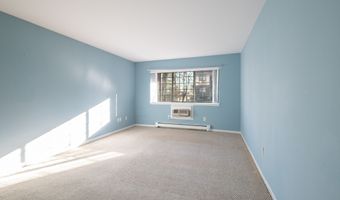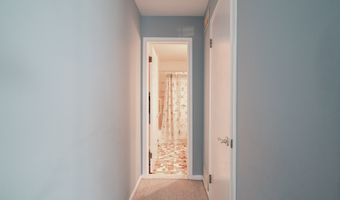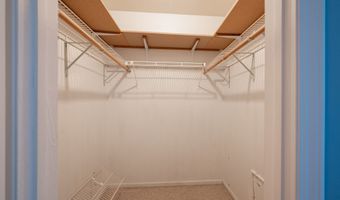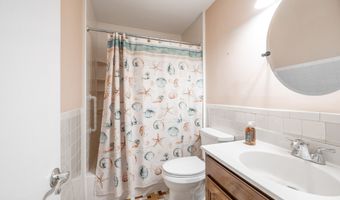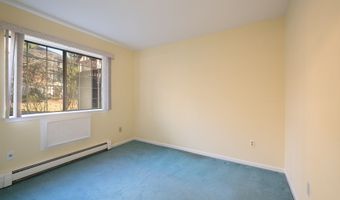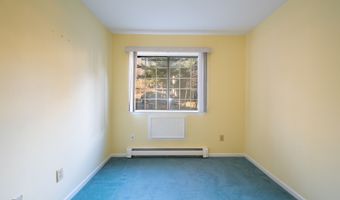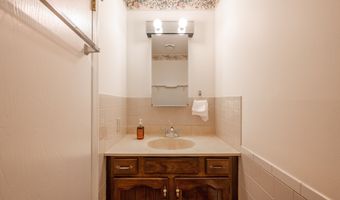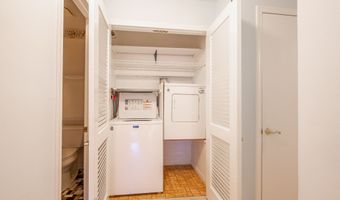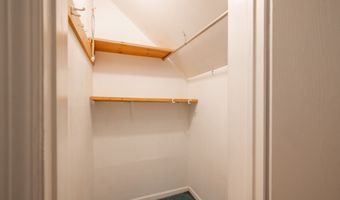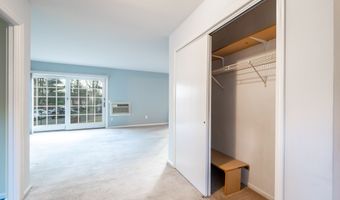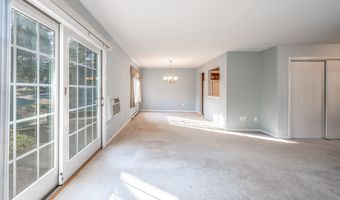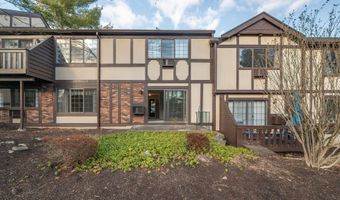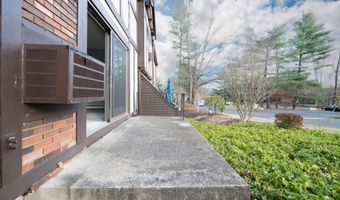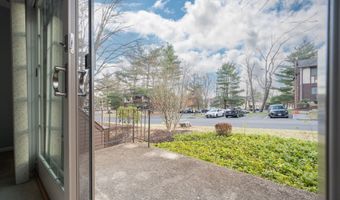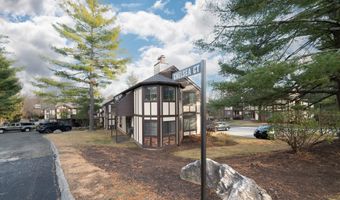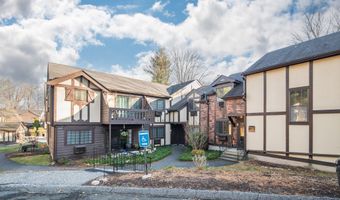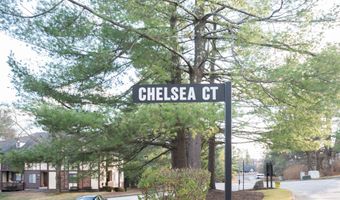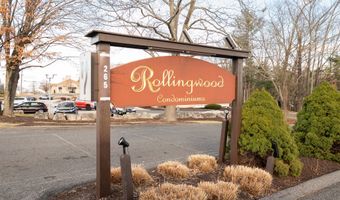2 Chelsea Ct Brookfield, CT 06804
Snapshot
Description
Welcome to a life of ease in this bright and airy ranch-style condo, perfectly positioned in the Rollingwood community. This 1-bedroom plus den, 1.5-bath unit is the epitome of convenience, set on the main level with a private entrance ensuring effortless accessibility. As you enter, you're greeted by a large living room that seamlessly connects to the dining area, creating an open and inviting space for relaxation and entertainment. The adjoining kitchen, with its abundant cabinet space, overlooks the living and dining rooms, keeping you engaged with guests or family activities. Natural light cascades through the new slider, which opens to a charming patio and personal gardening area, where you can indulge in your green thumb or simply enjoy the outdoors. The spacious bedroom is a tranquil retreat, complete with a walk-in closet to easily organize your belongings. For convenience, there is in-unit laundry & large storage closet. The den can serve as your home office or guest room. Living here means fewer worries, as the association fees conveniently include heat and hot water. On- amenities for residences are pool, tennis courts, and a playground. A pet is allowed & investor purchases are permitted. The community is situated within close proximity to major shopping, dining, highways, and services, this well-maintained complex strikes the perfect balance between peaceful living and accessibility.
More Details
Features
History
| Date | Event | Price | $/Sqft | Source |
|---|---|---|---|---|
| Listed For Sale | $298,000 | $279 | William Pitt Sotheby's Int'l |
Expenses
| Category | Value | Frequency |
|---|---|---|
| Home Owner Assessments Fee | $563 | Monthly |
Nearby Schools
Elementary School Huckleberry Hill Elementary School | 0.9 miles away | 02 - 04 | |
Middle School Whisconier Middle School | 1.3 miles away | 05 - 08 | |
Elementary School Center Elementary School | 1.7 miles away | PK - 01 |
