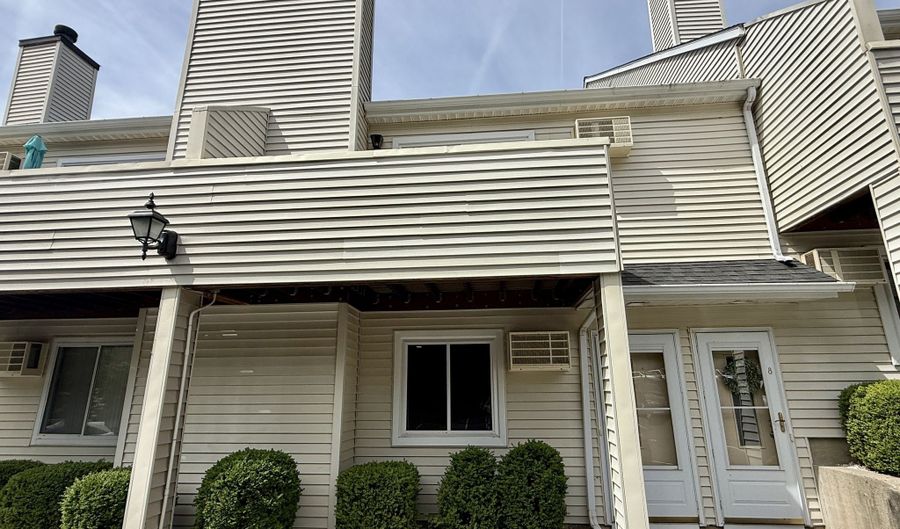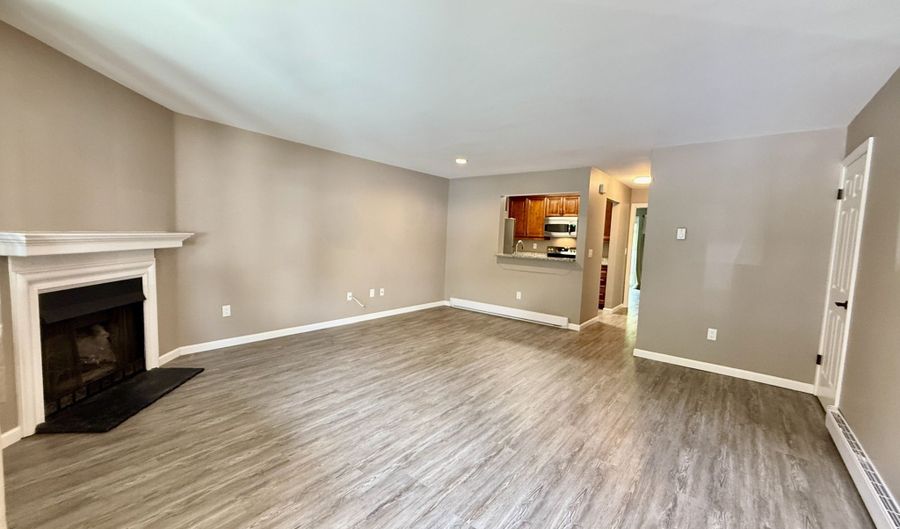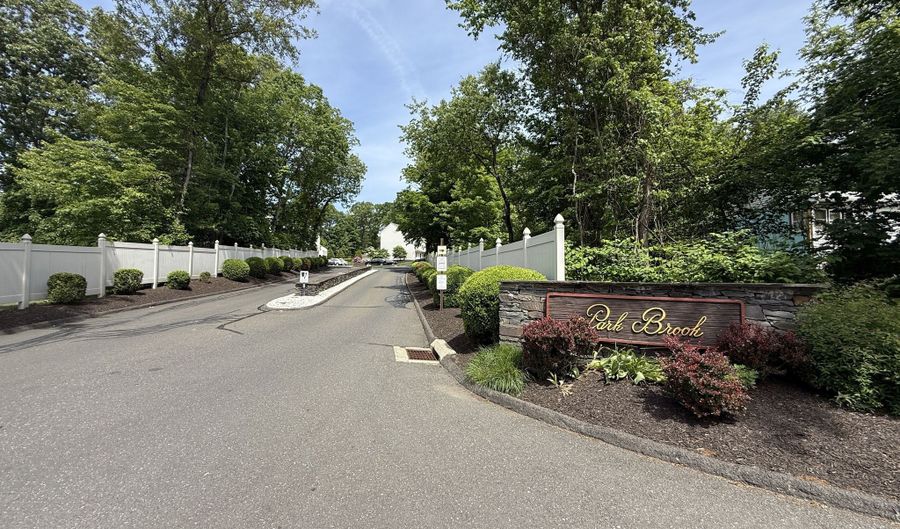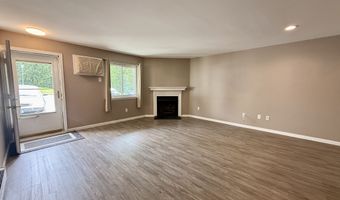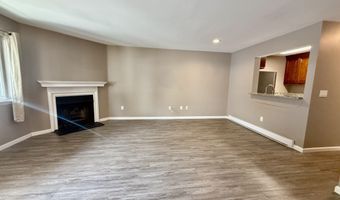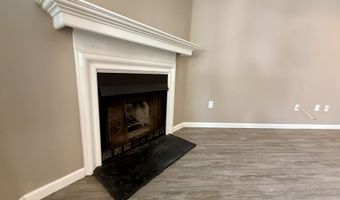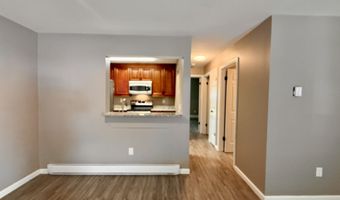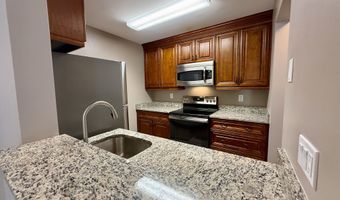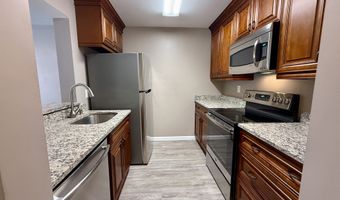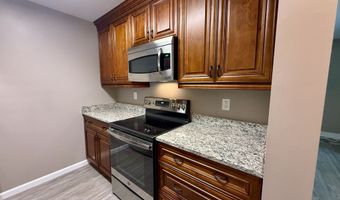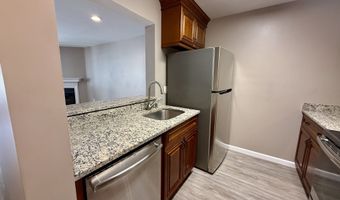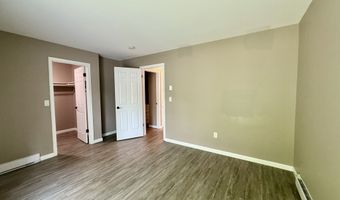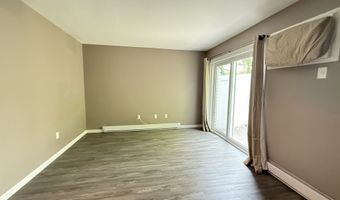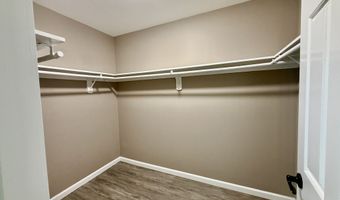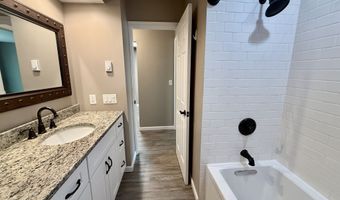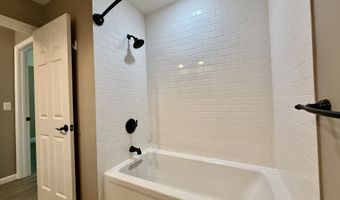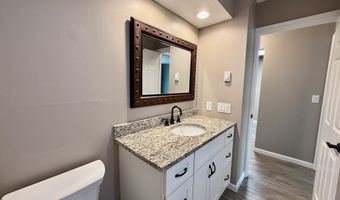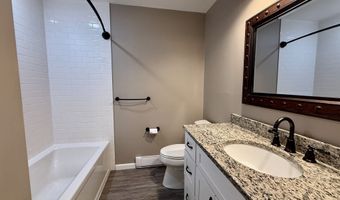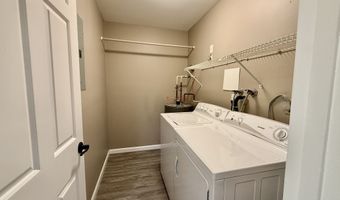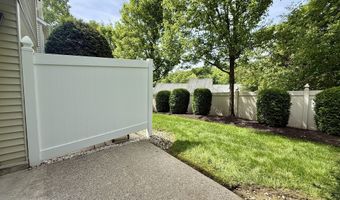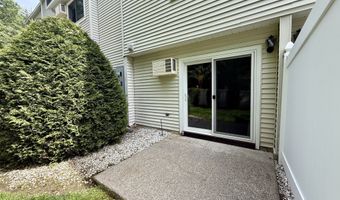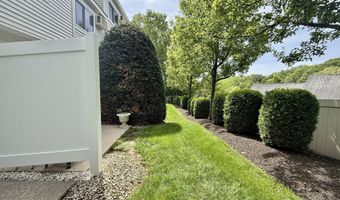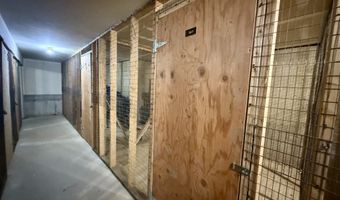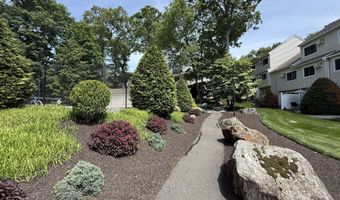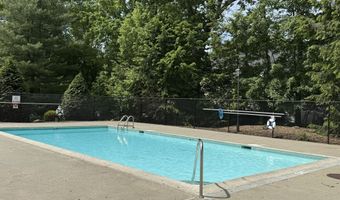2 A Jeanette St 7Danbury, CT 06811
Snapshot
Description
Beautifully Renovated 1-Bedroom Condo in the Desirable "Park Brook" Community. Welcome home to this meticulously updated, ground-level condo that's truly move-in ready! Renovated from the studs in 2018, this 1-bedroom, 1-bathroom unit combines modern finishes with comfort and functionality. Enjoy the ease of no-stairs entry and stylish upgrades throughout, including luxury vinyl plank flooring and granite countertops in the kitchen, which also features stainless steel appliances and a convenient pass-through to the dining and living area-perfect for entertaining. The spacious bedroom boasts a large walk-in closet and sliding doors that lead to a private patio, offering a peaceful outdoor retreat. The bathroom is tastefully designed with a subway tile tub/shower surround and a tall vanity for added convenience. Cozy up in the inviting living room with a wood-burning fireplace, or take advantage of the generous storage space, including a 3' x 10' closet off the living room, a large in-unit laundry room with additional storage, and a separate 8' x 8' storage cage-ideal for seasonal items and bicycles. Community amenities include a refreshing pool and well-maintained grounds. All this, just minutes from I-84, shopping, dining, and more. This home shows beautifully and is ready for its next owner!
More Details
Features
History
| Date | Event | Price | $/Sqft | Source |
|---|---|---|---|---|
| Listed For Sale | $265,000 | $358 | Keller Williams Realty |
Expenses
| Category | Value | Frequency |
|---|---|---|
| Home Owner Assessments Fee | $303 | Monthly |
Nearby Schools
High School Danbury High School | 0.3 miles away | 09 - 12 | |
High School Henry Abbott Technical High School | 0.9 miles away | 09 - 12 | |
Elementary School Hayestown Avenue School | 0.9 miles away | PK - 05 |
