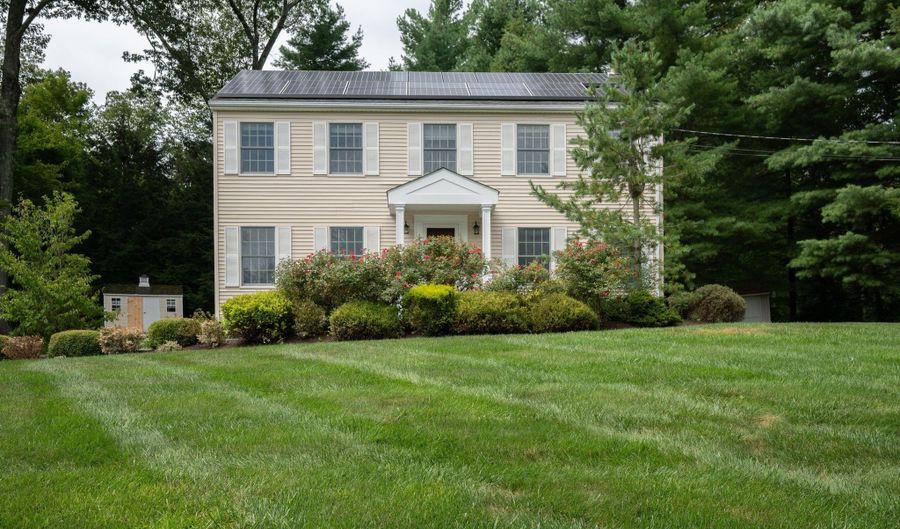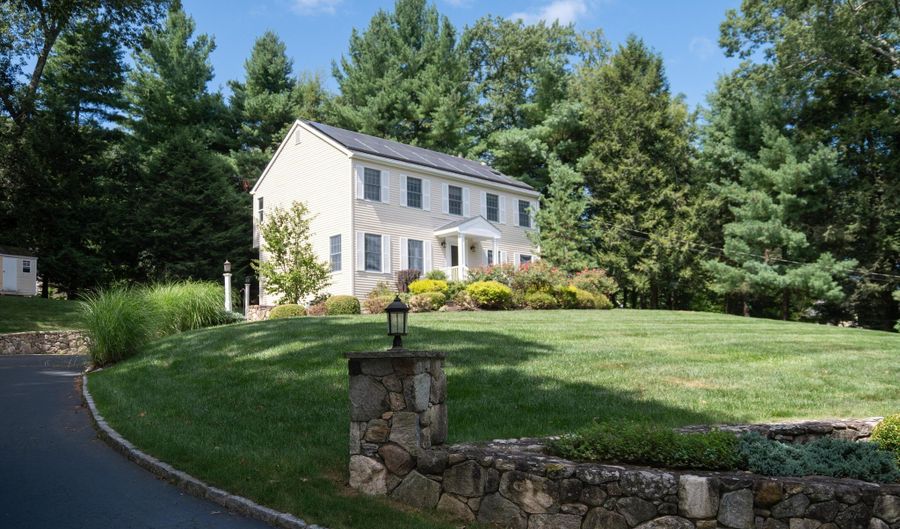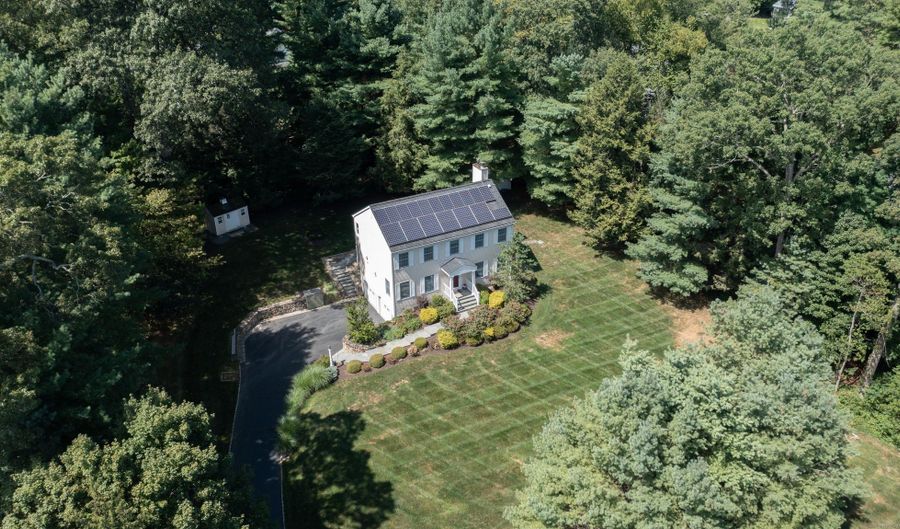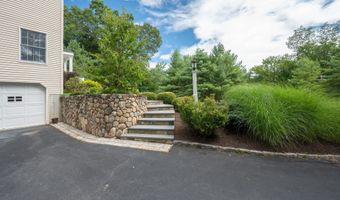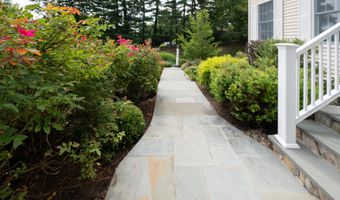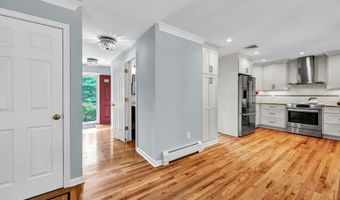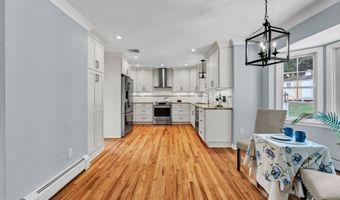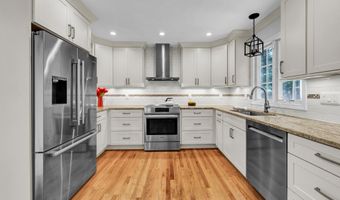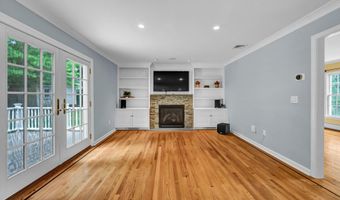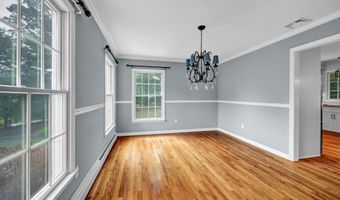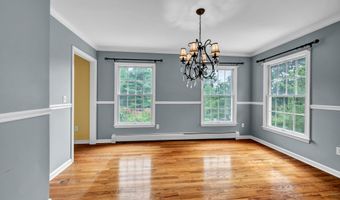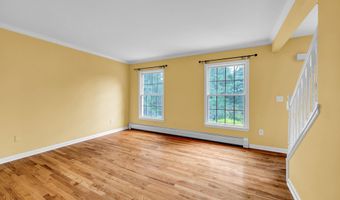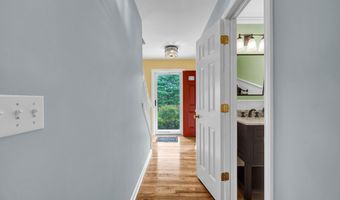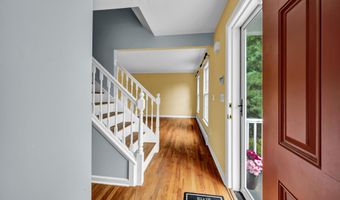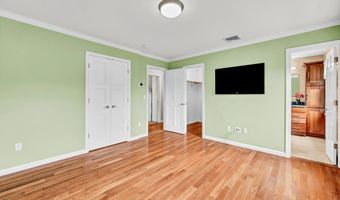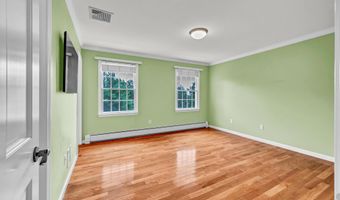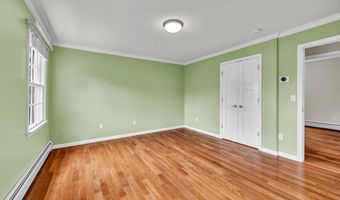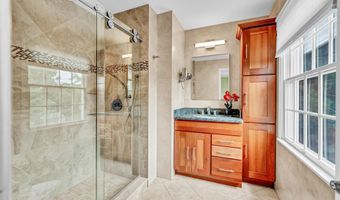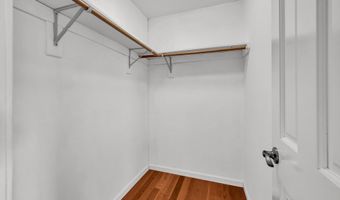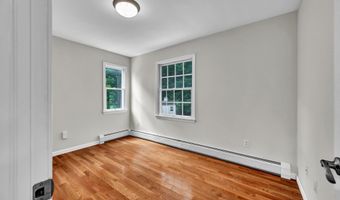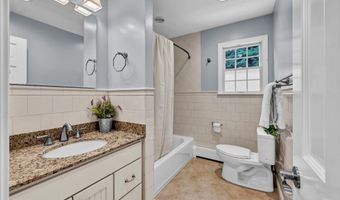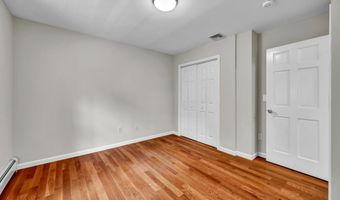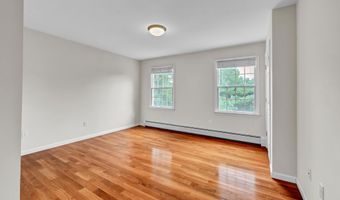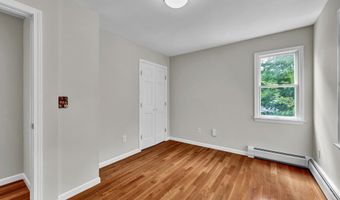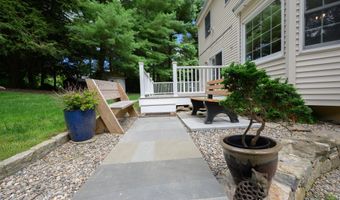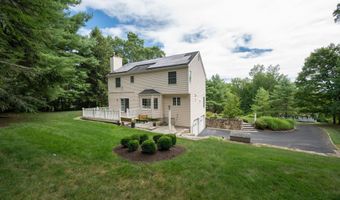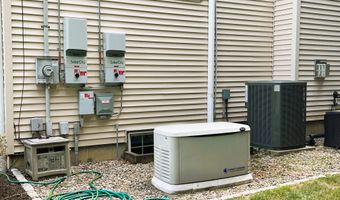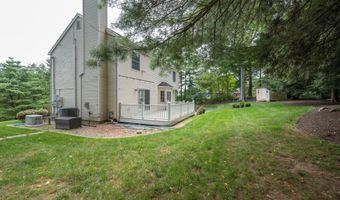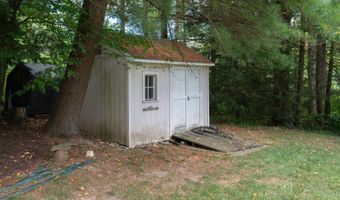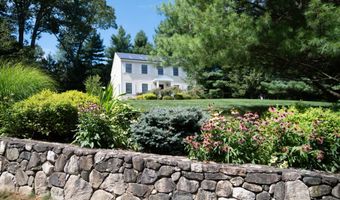2 A Aspen Way Danbury, CT 06811
Snapshot
Description
Classic Colonial Charm - A must-see Home! Welcome to this updated 4-bedroom, 2.5-bath Colonial in one of the area's most desirable locations, just minutes from shopping, dining, Candlewood Lake and major commuting routes. Move right in, all the work has been done including hardwood floors througout, remodeled bathrooms and freshly painted bedrooms. Also enjoy the modern kitchen with newer cabinets, granite countertops, and stainless steel appliances. Enjoy the peace of mind that comes with solar panels for energy efficiency and a back-up generator to keep you powered year-round along with a newer high efficency Accel propane fired boiler. The 2-car garage, extra parking and an expansive manicured .92 acre yard with beautiful stone walls, 2 sheds and room to relax, play, or garden in your private outdoor oasis. This home truly has it all!
Open House Showings
| Start Time | End Time | Appointment Required? |
|---|---|---|
| No |
More Details
Features
History
| Date | Event | Price | $/Sqft | Source |
|---|---|---|---|---|
| Listed For Sale | $650,000 | $312 | Keller Williams Realty |
Nearby Schools
Elementary School Stadley Rough School | 1.4 miles away | KG - 05 | |
Elementary School Great Plain School | 2.3 miles away | PK - 05 | |
Elementary School Hayestown Avenue School | 3.1 miles away | PK - 05 |
