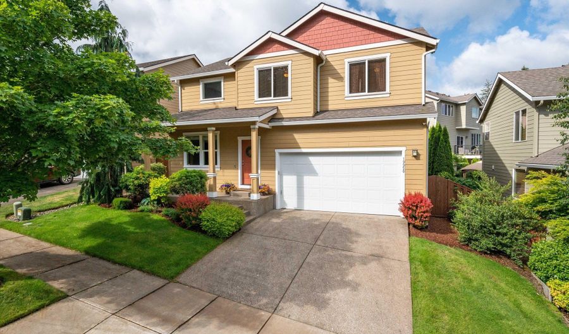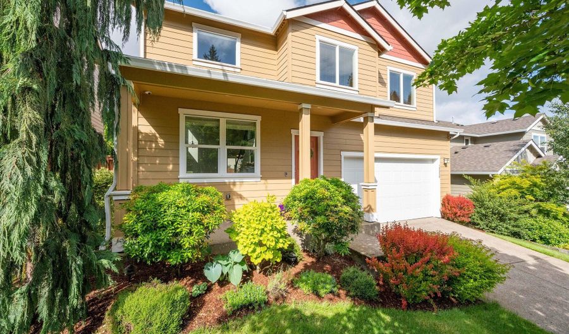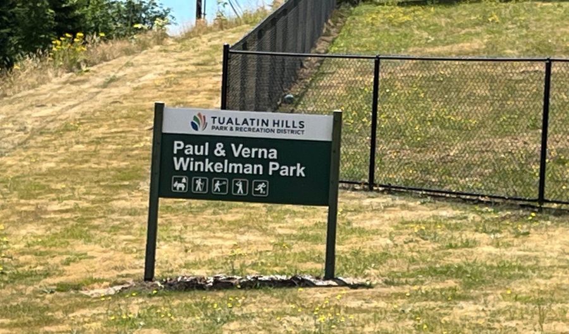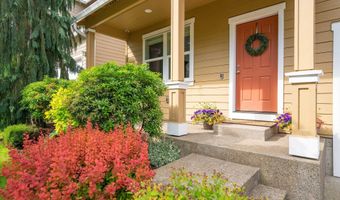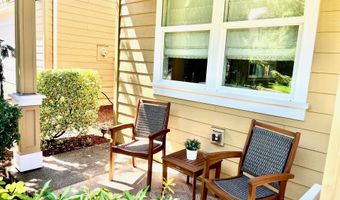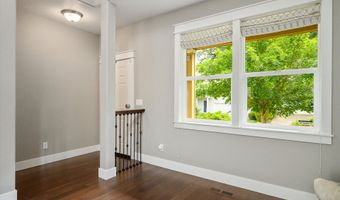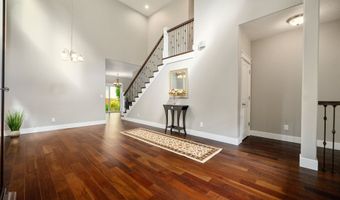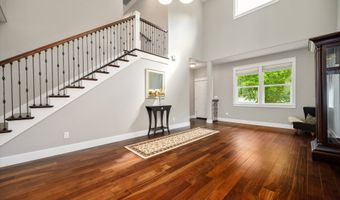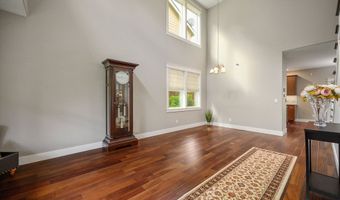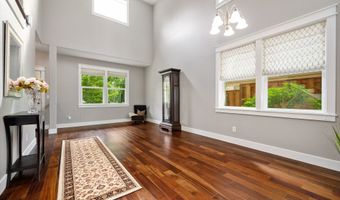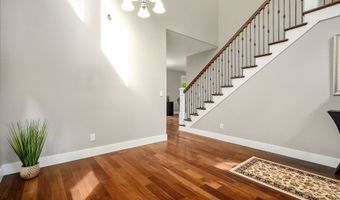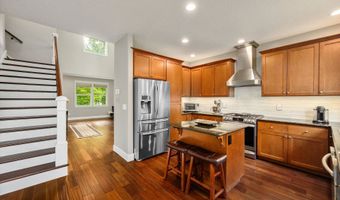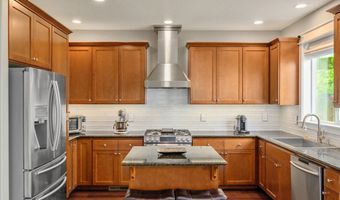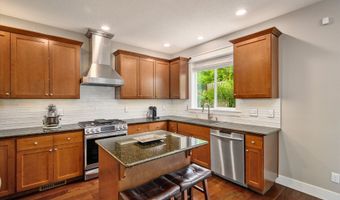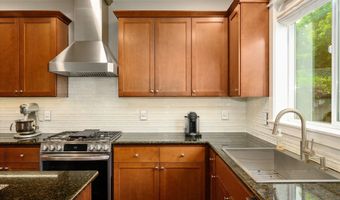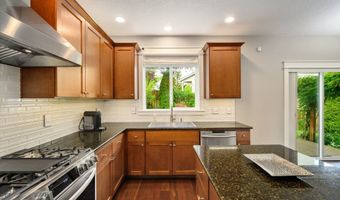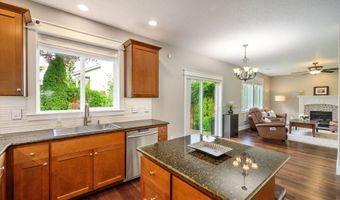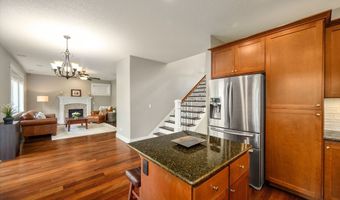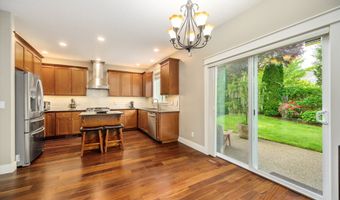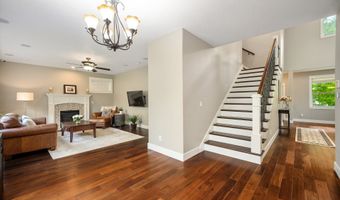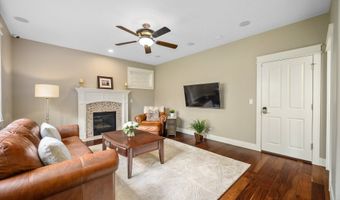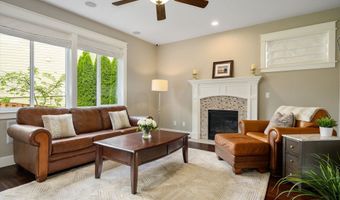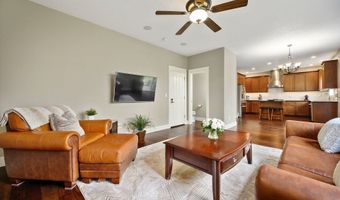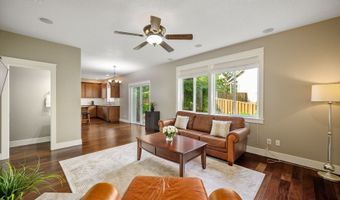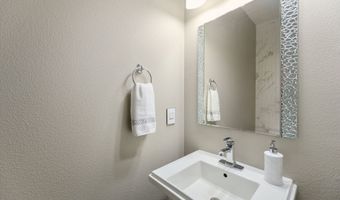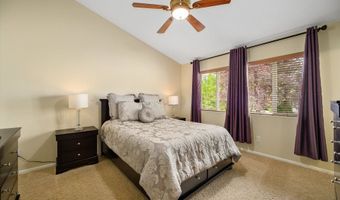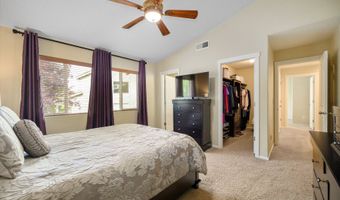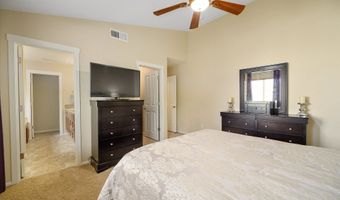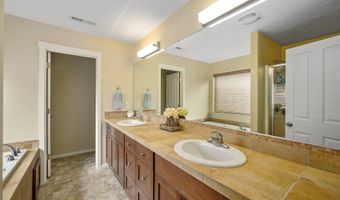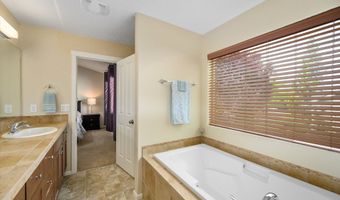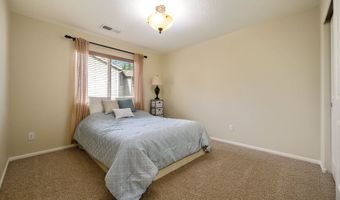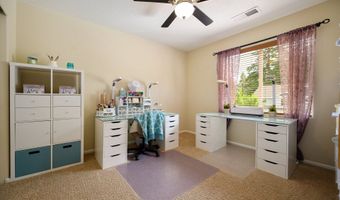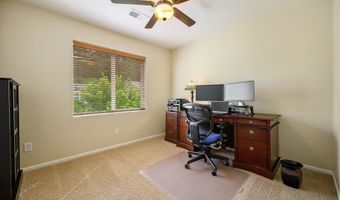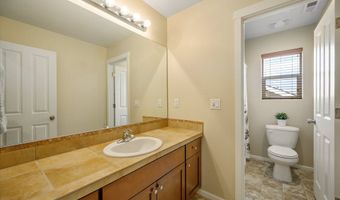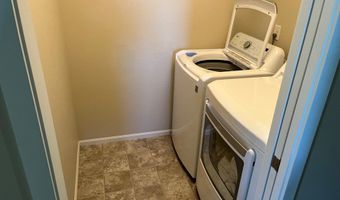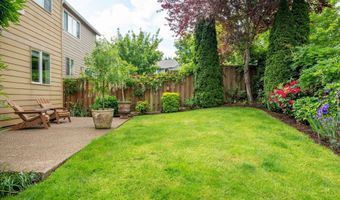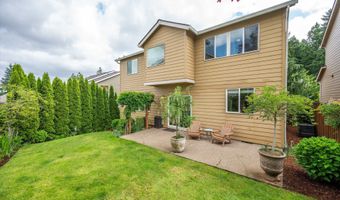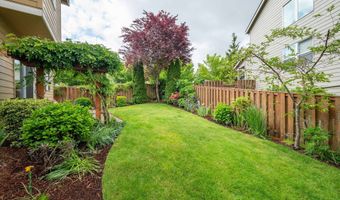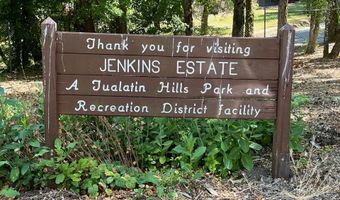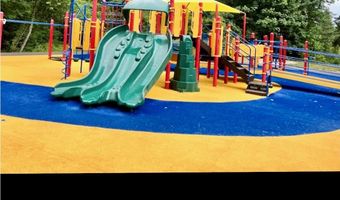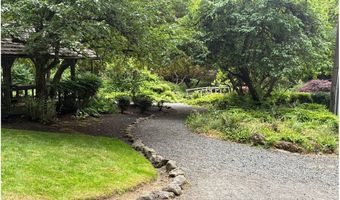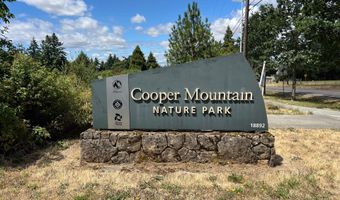19950 SW VALIANT Dr Beaverton, OR 97007
Snapshot
Description
Move in with nothing to do! This beautifully remodeled 4 bdrm 2.5 bath home sparkles with elegant finishes as you walk into the two story entry full of bright light. Gorgeous neutral paint colors, wood flooring, a stunning kitchen remodel, an open rail staircase, powder room on the main floor with a well-kept backyard perfect for summer BBQs. A gas fireplace in the comfy family room off the kitchen which has both an eating bar and a breakfast nook area along with a dining room. Stainless steel appliances including a vent hood and Wi-Fi gas range compliment the recent remodel. Pottery barn stools and Breville microwave/oven/air fryer to remain with the house. All 4 bedrooms upstairs, 3 have ceiling fans with remote, the 4th bedroom/office also has updated light fixture. The master bedroom showcases vaulted ceilings with a custom walk-in closet system installed. Perfect sized primary suite with a double sink vanity and updated light fixtures, a walk-in shower and a deep soaking tub. A perfectly located laundry room upstairs between bedrooms. Front yard landscaping is included in the HOA fees. Rain Bird sprinkler systems in both the front and fully fenced backyard. Exterior backyard planters to remain with the house. The main floor includes custom window coverings on all windows, wired security system, Google Nest, and other high-tech improvements. The 2 car garage includes a Lift Master door opener that pairs with the MyQ app allowing you to close the door remotely and two hanging units for extra storage. Only blocks away to the stunning Jenkins Estate providing gardens, picnic area, playground and hiking trails and 3 minutes from Cooper Mountain Nature Park for more trails and hiking. Winkelman Dog Park is also nearby. A fabulous location within a quiet neighborhood community where the neighbors look out for each other.
More Details
Features
History
| Date | Event | Price | $/Sqft | Source |
|---|---|---|---|---|
| Listed For Sale | $634,900 | $301 | Windermere Pacific Crest Realty |
Expenses
| Category | Value | Frequency |
|---|---|---|
| Home Owner Assessments Fee | $104 | Monthly |
Taxes
| Year | Annual Amount | Description |
|---|---|---|
| $6,319 |
Nearby Schools
Elementary School Errol Hassell Elementary School | 1.1 miles away | KG - 05 | |
High School Aloha High School | 2 miles away | 09 - 12 | |
Elementary School Kinnaman Elementary School | 2.2 miles away | KG - 05 |
