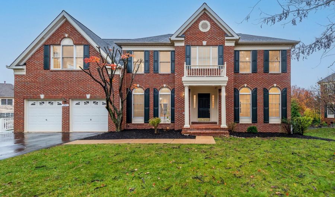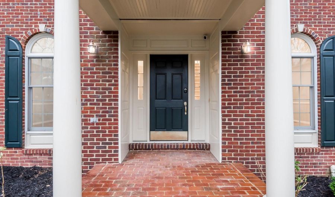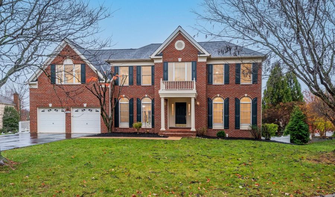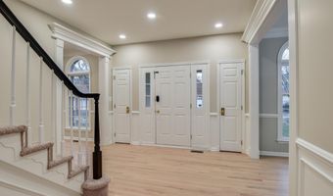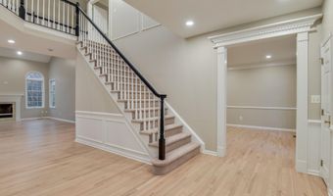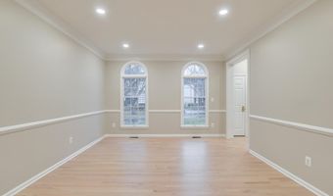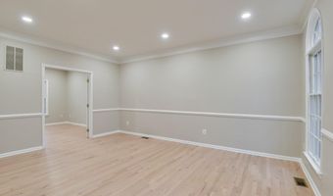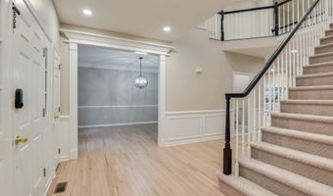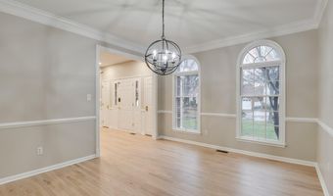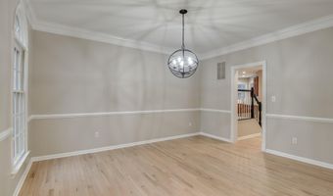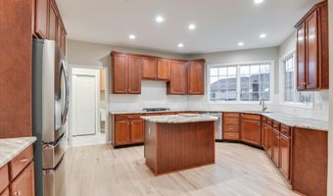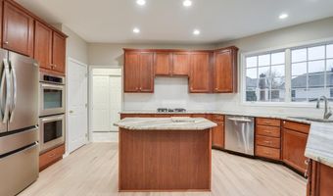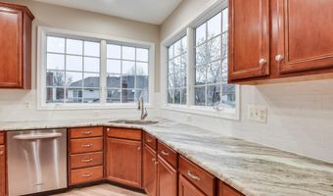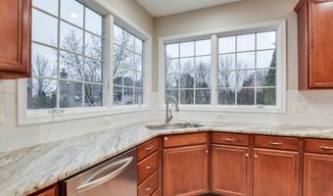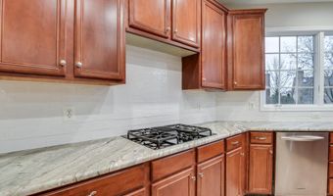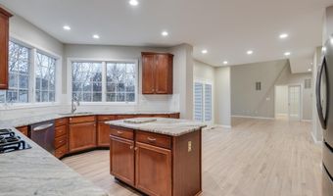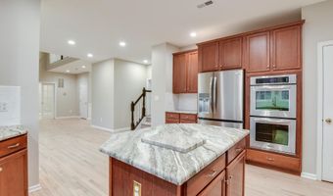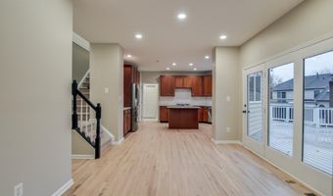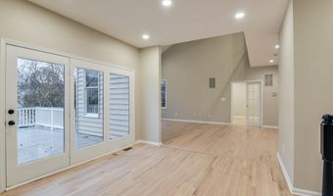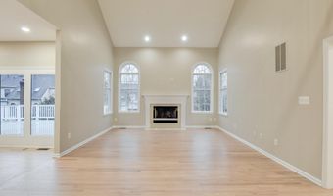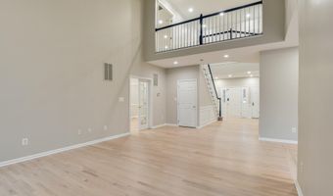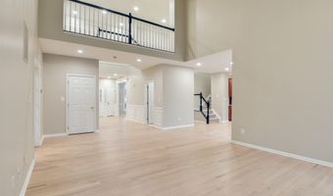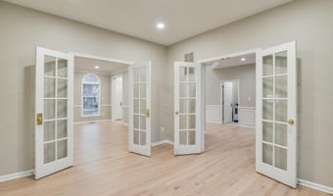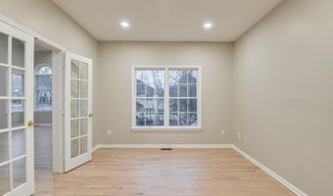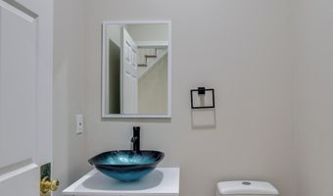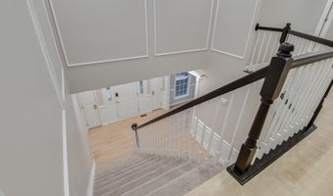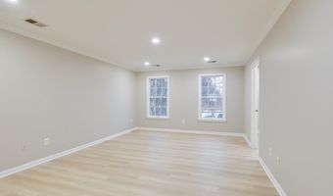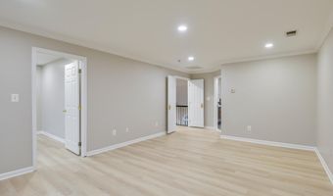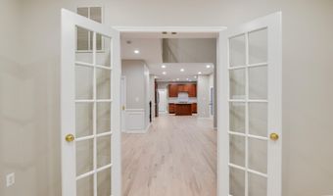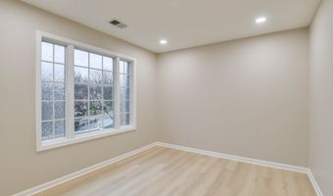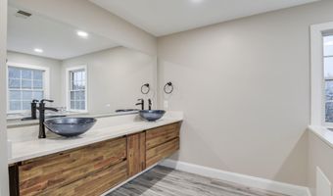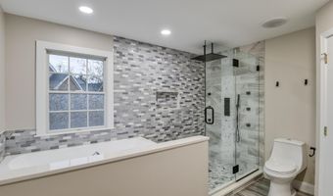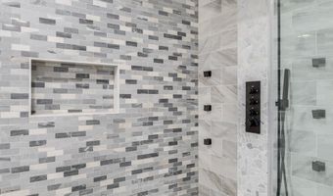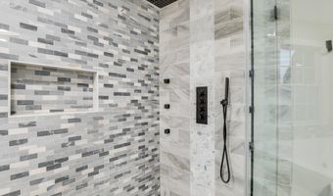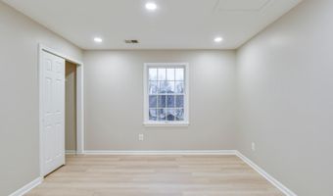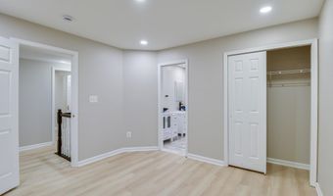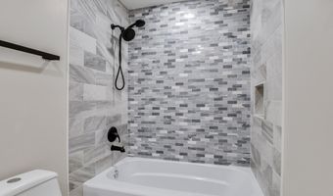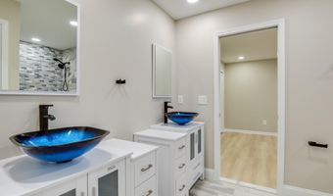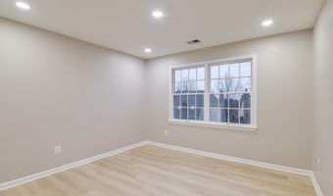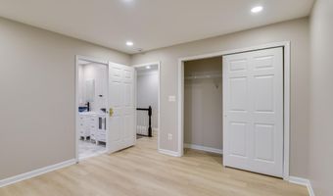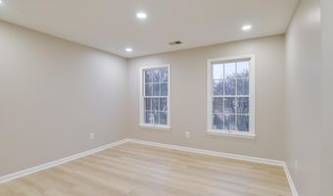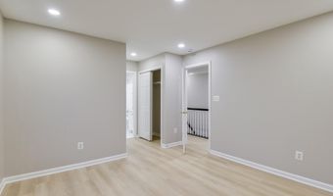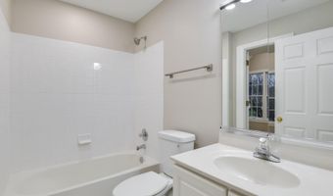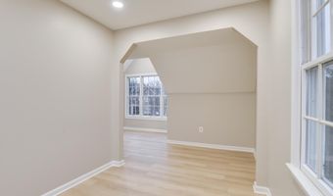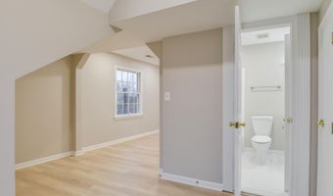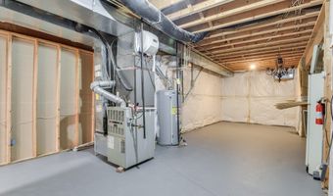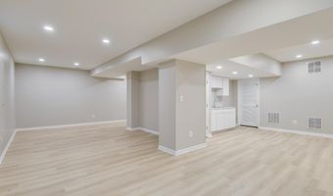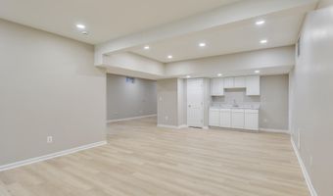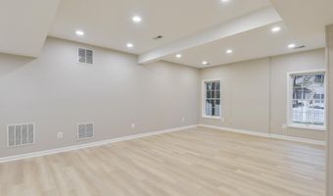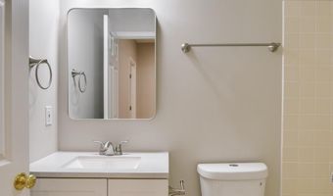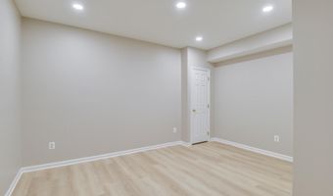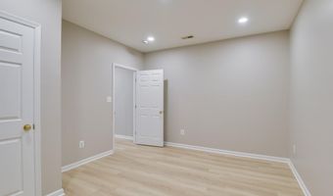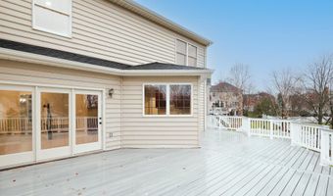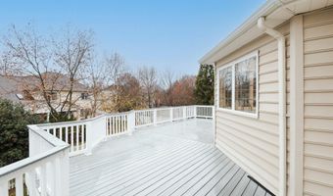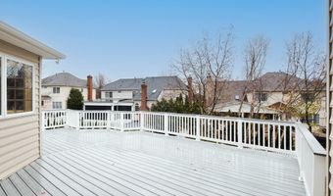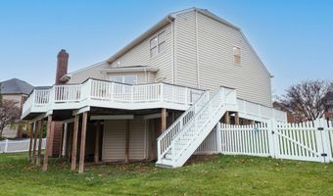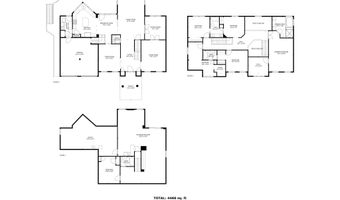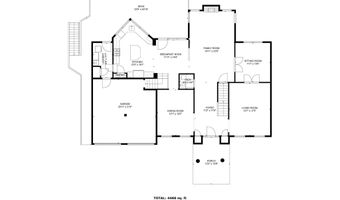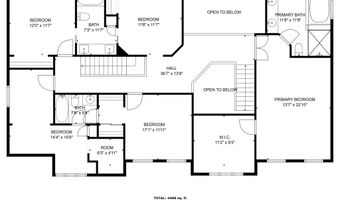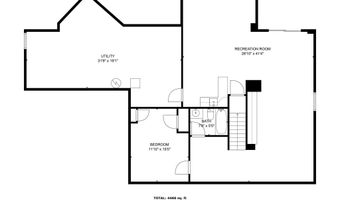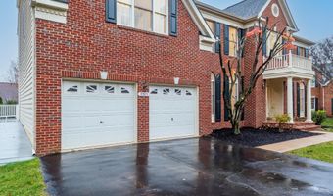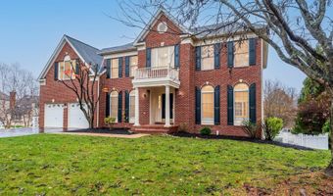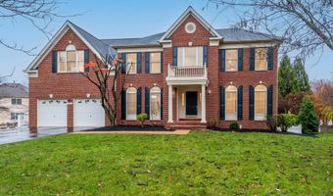19925 HAZELTINE Pl Ashburn, VA 20147
Snapshot
Description
You'll love this gorgeous 5 Bedroom and 4.5 Bathroom SF home in Belmont Country Club!! Updated and Freshly painted throughout!! This home is ready for entertaining!! ** Newly refinished hardwood floors throughout the Main Level ** Gorgeous NEW LVP floors on the Upper and Lowers Levels ** Recently remodeled Bathrooms ** New (2024) Roof , Refrigerator, Kitchen backsplash, floors, carpet on staircases, recessed lights, Dining Room chandelier, Lower Level bar counter and sink , Water Heater 2023** Open Floor Plan ** Impressive 2 story Foyer with chair rail, crown molding, and shadow boxes ** Separate Living Room and Formal Dining Room both with chair rail and crown molding ** Huge Eat-In Gourmet Kitchen has stunning "leathered" granite countertops, gorgeous backsplash, stainless steel appliances, double wall oven, cooktop, refrigerator with ice & water dispenser, dishwasher, center island, tons of counter space and cabinet storage ** Large Family Room with gas fireplace and vaulted ceiling is right next to the Kitchen ** Den with French doors open to the Family Room ** Powder Room on the ML **Walk out to a huge maintenance-free Deck from Kitchen ** Utility sink in Mud/Laundry Room ** Staircases to the UL are located in the Foyer and the Kitchen ** Primary Bedroom with crown molding has a HUGE walk-in closet ** You'll love the newly remodel and luxurious Primary Bathroom with large walk-in shower, rain fall shower head, soaking tub, floating double vanity **Bedrooms 2 and 3 have a Jack and Jill Bathroom ** Large Bedroom #4 has an en-suite Bathroom ** Bedroom #5 is an added bonus for this spectacular home! ** The Walk-out Lower Level Rec Room has tons of windows that bring in a lot of natural light ** LL also has a wet/dry bar ** Additional Room can be used as a gym, play room, office... endless possibilities ** Full Bathroom #4 is located on the LL ** HUGE Utility/Storage Room is also located in the LL ** Large fenced-in Backyard ** Belmont's HOA & Social Membership offer a extensive amenities such as access to the country club restaurant, pool, high-speed internet, trash removal, & cable TV and MORE! ** Conveniently located minutes to Brambleton Shopping Plaza, Whole Foods, Wegmans, One Loudoun, Dulles Airport, and so much more!!
More Details
Features
History
| Date | Event | Price | $/Sqft | Source |
|---|---|---|---|---|
| Listed For Sale | $1,325,000 | $260 | Samson Properties |
Expenses
| Category | Value | Frequency |
|---|---|---|
| Home Owner Assessments Fee | $350 | Monthly |
Taxes
| Year | Annual Amount | Description |
|---|---|---|
| $9,577 |
Nearby Schools
Elementary School Ashburn Elementary | 1.1 miles away | PK - 05 | |
Elementary School Belmont Station Elementary | 1.2 miles away | PK - 05 | |
High School Stone Bridge High | 1.5 miles away | 09 - 12 |






