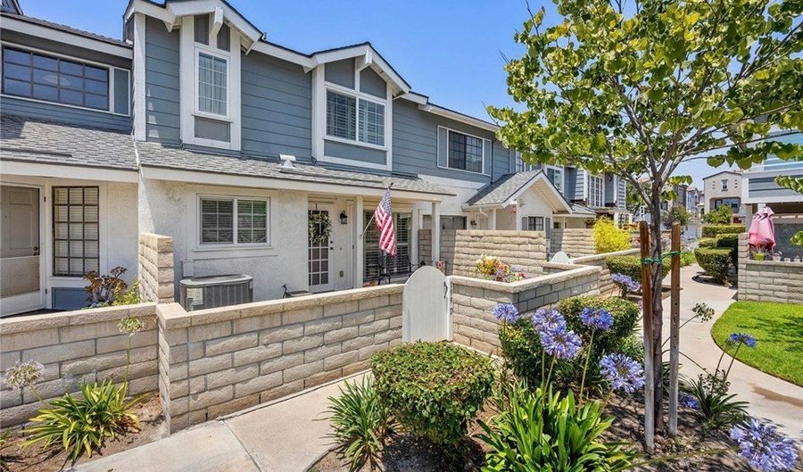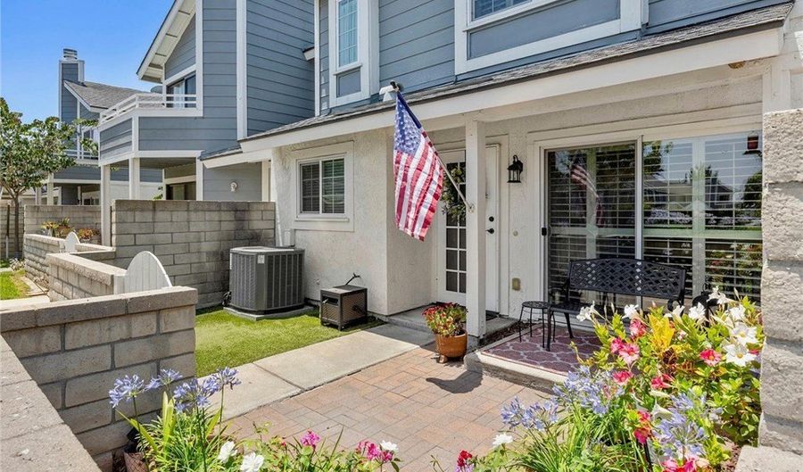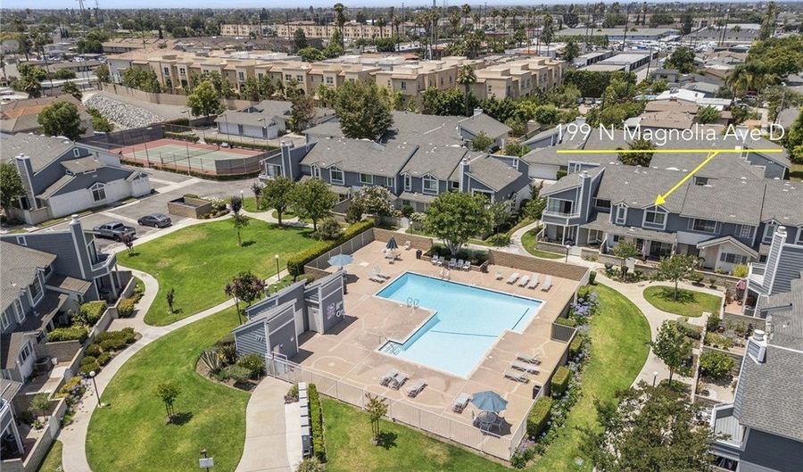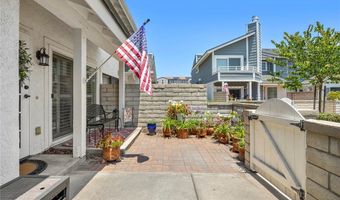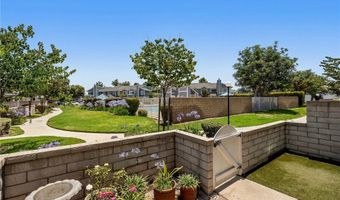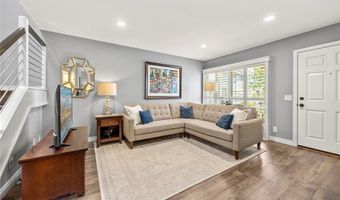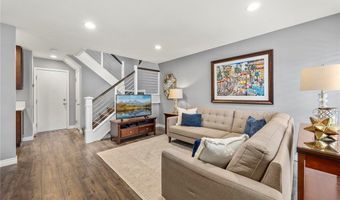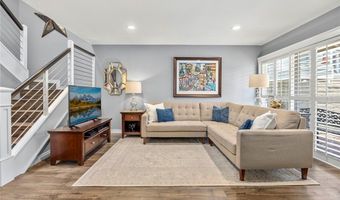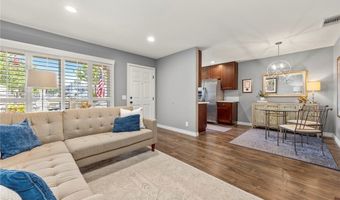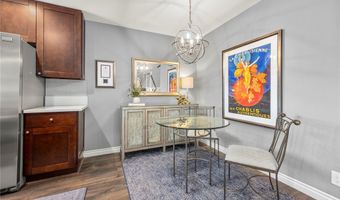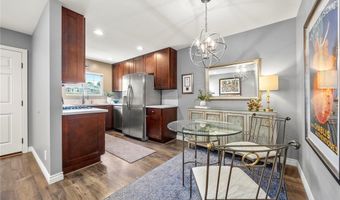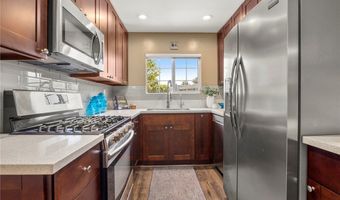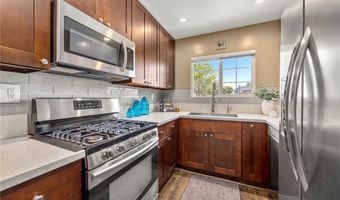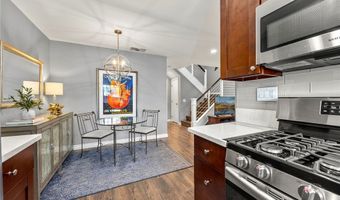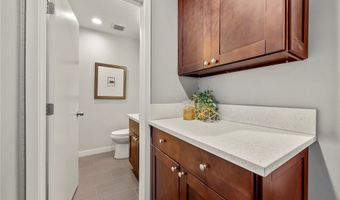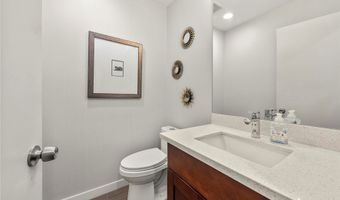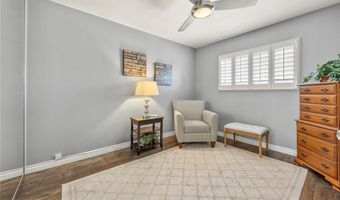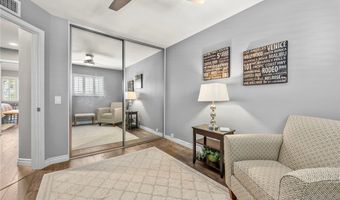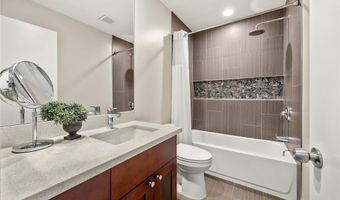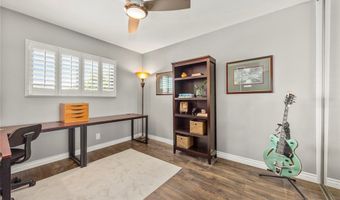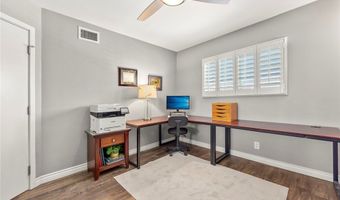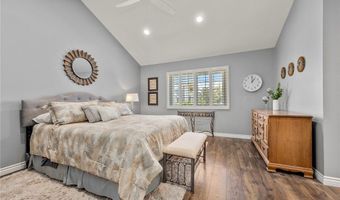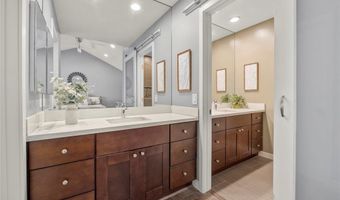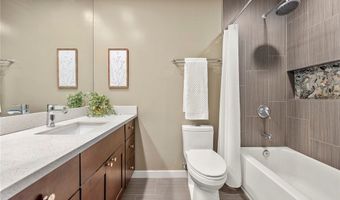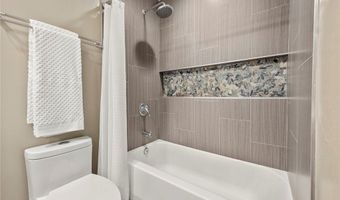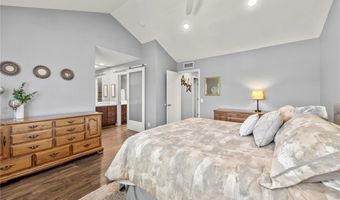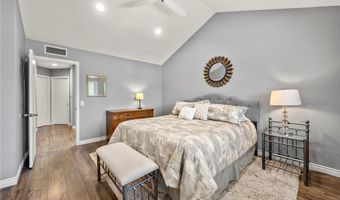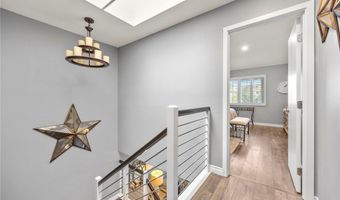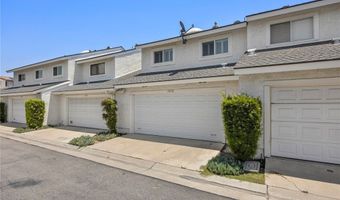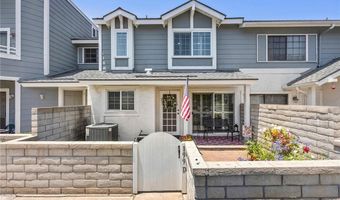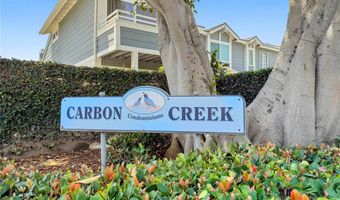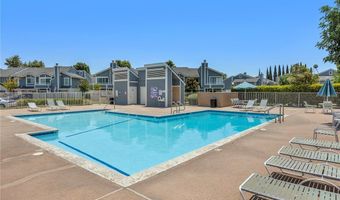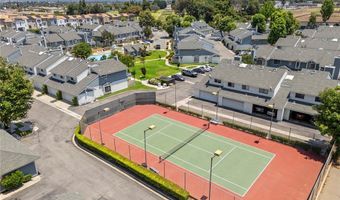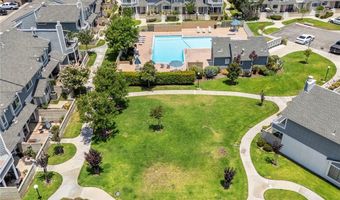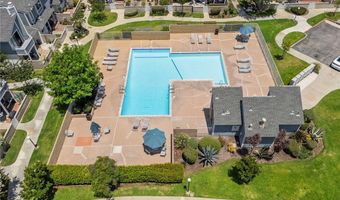199 N Magnolia Ave DAnaheim, CA 92801
Snapshot
Description
Welcome to Carbon Creek, a Cape Cod-style FHA-approved community in West Anaheim. This desirable 95-unit complex enjoys winding pathways, green space, and lush plantings throughout. Beautiful details are evident the moment you walk up to the unit's front door: a front patio features brick hardscape and artificial turf for easy maintenance. Two upgraded front doors -- a premium Titan with built-in, perforated aluminum screen for the ultimate in security protection, and an insulated 6-panel Reliabilt front door -- usher you into the main living area. A modern, renovated staircase with custom espresso-stained handrailing and brushed metal accents are set off by neutral gray-hued walls; crisp white baseboards complete the space. Rich, deep brown Shaker-style soft-close cabinetry in the kitchen is flanked by stainless steel appliances, undermount kitchen sink, and deck-mount pull-down kitchen faucet with sprayer; the glistening glass tile backsplash and white quartz counters complement the space. Upstairs, the primary suite features a lofty ceiling with fan, walk-in closet, and split vanity, while two additional bedrooms offer ample storage and west-facing windows. Additional features inside include plantation shutters throughout, new (February '25) water heater, reverse osmosis system and garbage disposal, custom kitchen window shade, Pergo Max Premier laminate flooring in "Smoked Chestnut" with premium underlayment, and an upgraded electrical panel. In the direct-access, two-car garage, you'll find a whole-unit water softener, built-to-order cabinetry and laundry connections. This one-of-a-kind residence enjoys a prime location in the heart of North Orange County, and is close to freeways, shopping, schools, and theme parks.
More Details
Features
History
| Date | Event | Price | $/Sqft | Source |
|---|---|---|---|---|
| Price Changed | $710,000 -1.25% | $581 | Century 21 Discovery | |
| Listed For Sale | $719,000 | $588 | Century 21 Discovery |
Expenses
| Category | Value | Frequency |
|---|---|---|
| Home Owner Assessments Fee | $355 | Monthly |
Nearby Schools
High School Savanna High | 0.4 miles away | 09 - 12 | |
Elementary School Peter Marshall Elementary | 0.5 miles away | KG - 06 | |
Elementary School Mattie Lou Maxwell Elementary | 0.6 miles away | KG - 06 |
