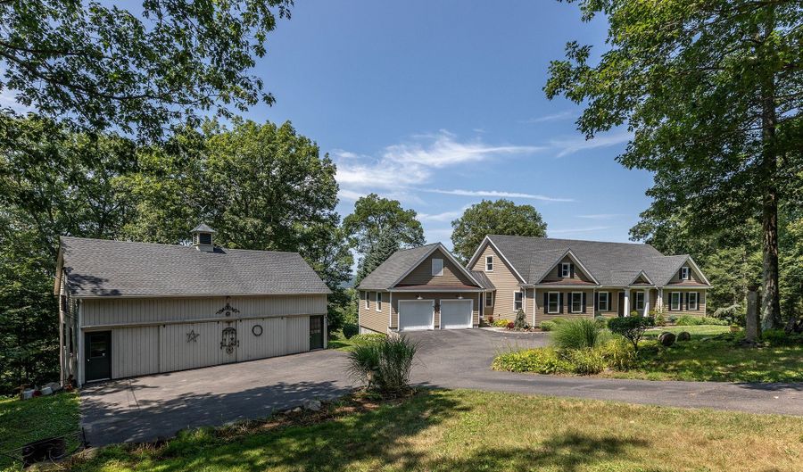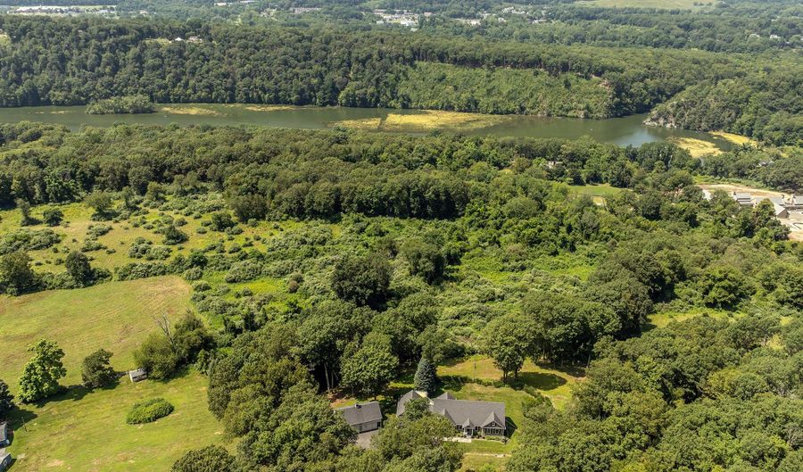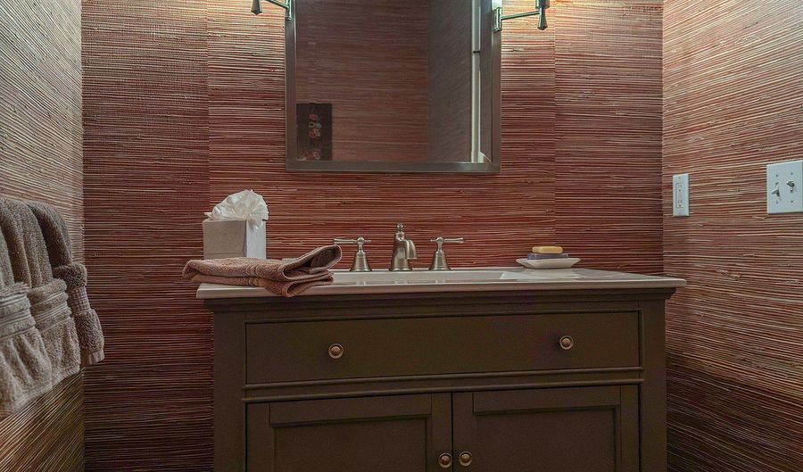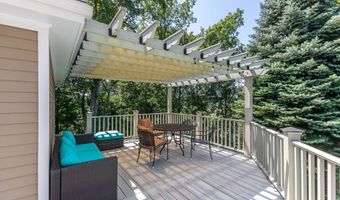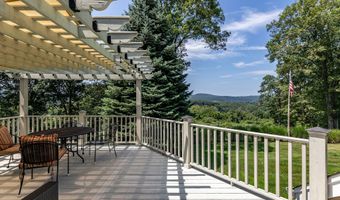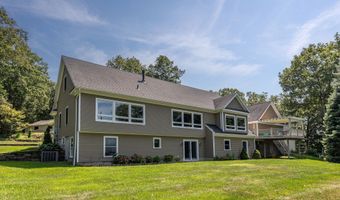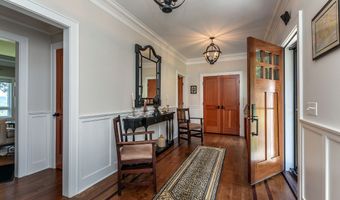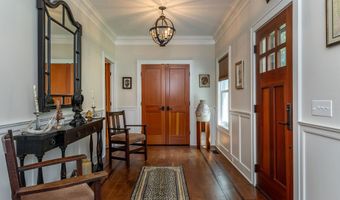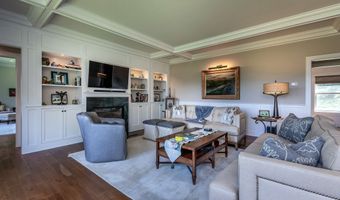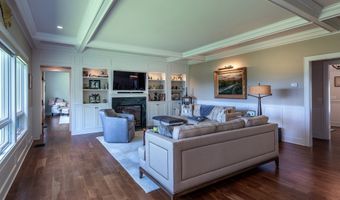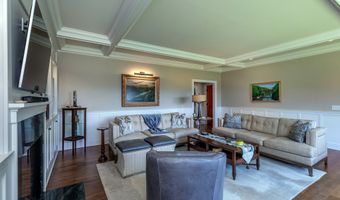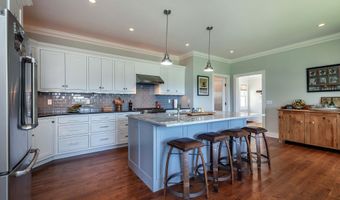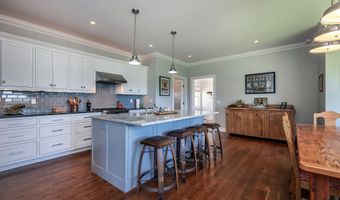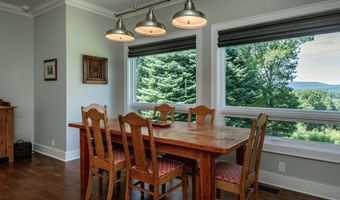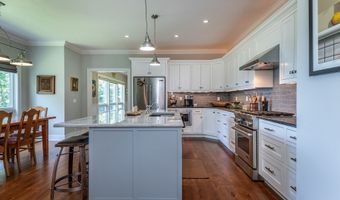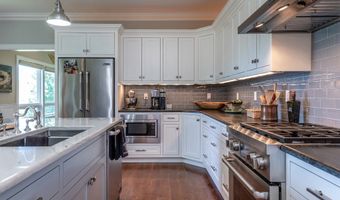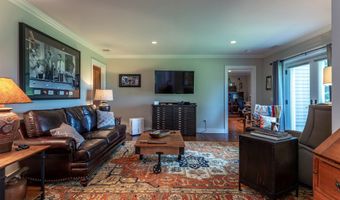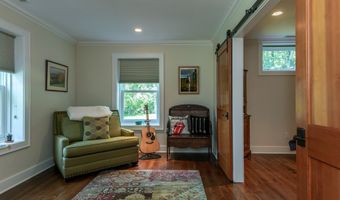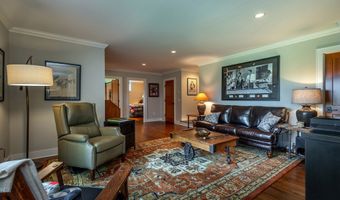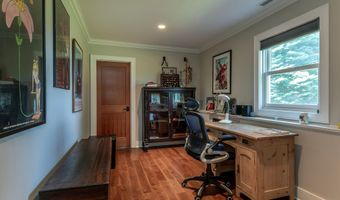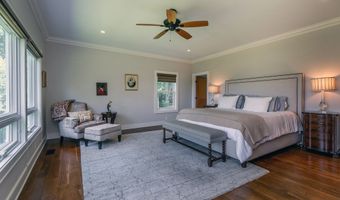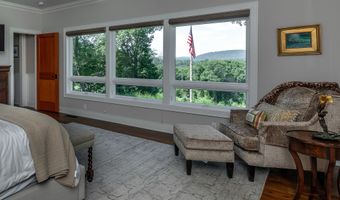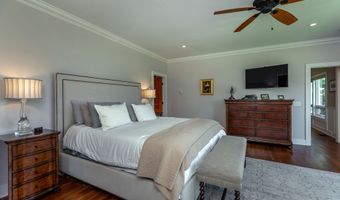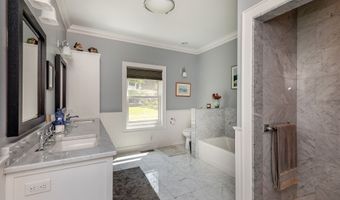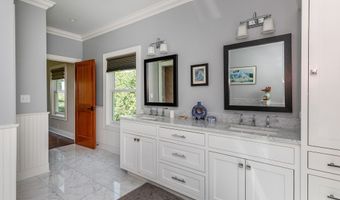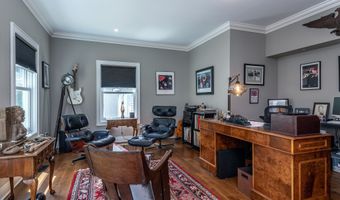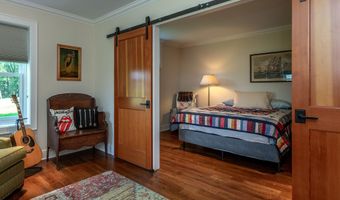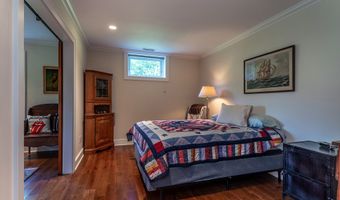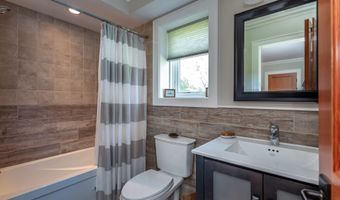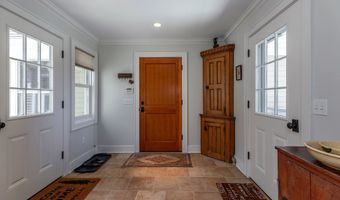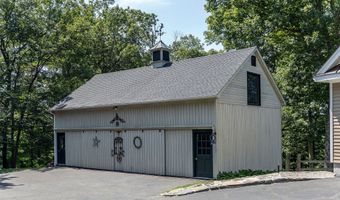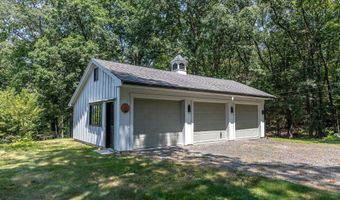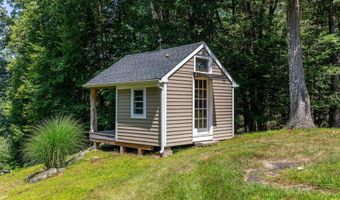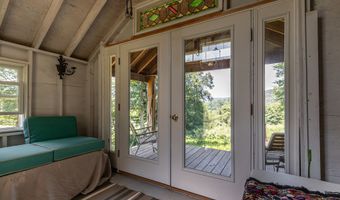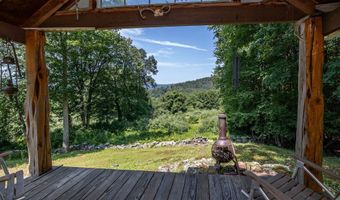Set in a private and tranquil setting, this mint-condition, one-level home offers stunning, expansive views from nearly every room and an additional three acre parcel included. The moment you enter the grand foyer, you're greeted by a sense of sophisticated ease. The main level features a spacious living room with custom built-ins, an elegant primary bedroom suite, a dedicated office, and an open-concept kitchen with a center island. The kitchen seamlessly flows out to a deck with a pergola, where you can entertain and enjoy the serene landscape. A mudroom and laundry room are also conveniently located on this level. The home's lower level which is fully finished, providing exceptional living space, including an additional bedroom, a sitting room, a family room, and a full bath. With its walkout access, this area is perfect for extended family or guests. For those seeking even more space, an unfinished second level presents a prime opportunity to create additional bedrooms or a personalized living area. The property also includes a charming writer's cottage, offering a peaceful retreat with beautiful views toward Lake Lillinonah. This estate provides an abundance of storage and workspace, with a two-car garage attached to the main home, a separate three-car barn, and an additional barn ideal for a workshop, studio, or extra garage space. This remarkable property, which includes additional land, combines luxury, privacy, and endless possibilities for the discerning homeowner
