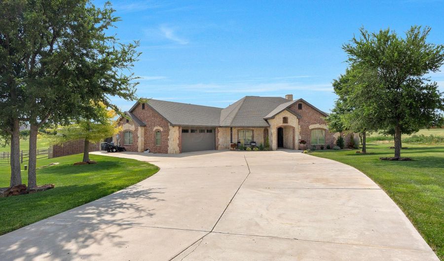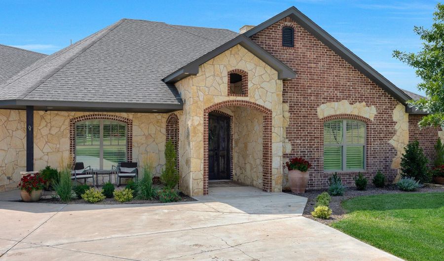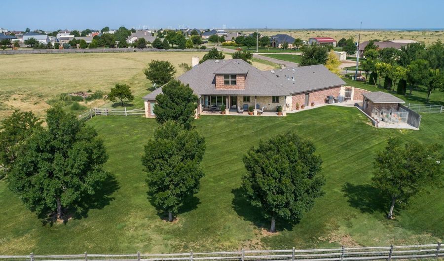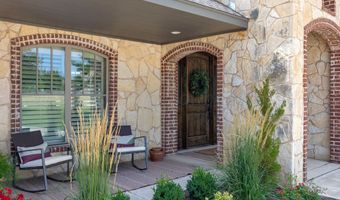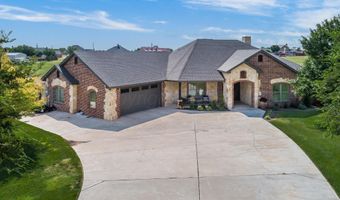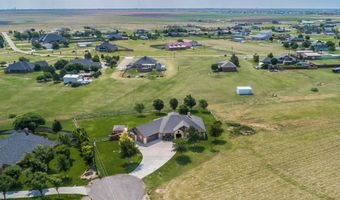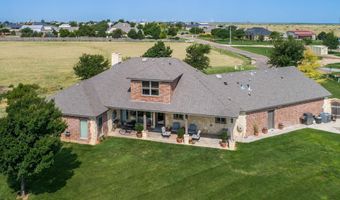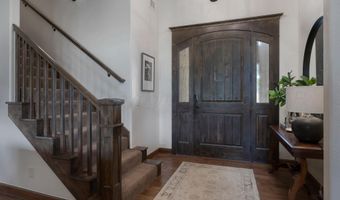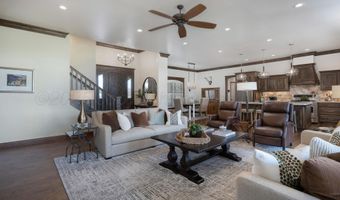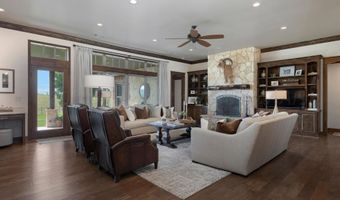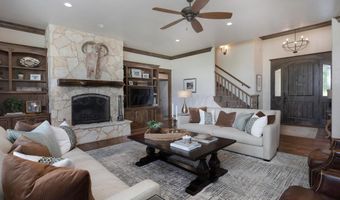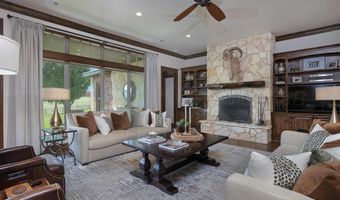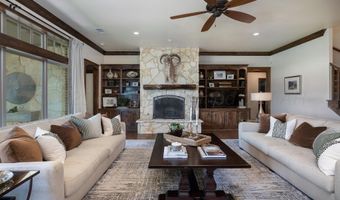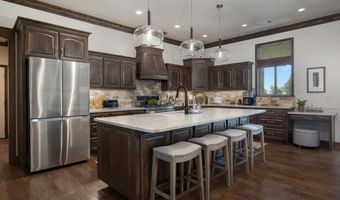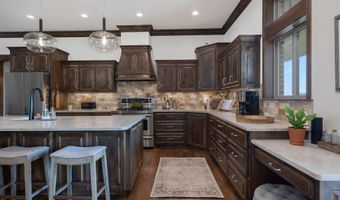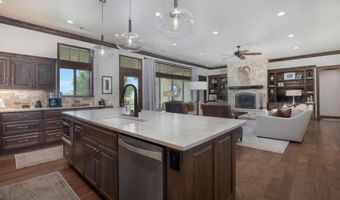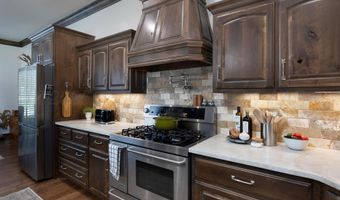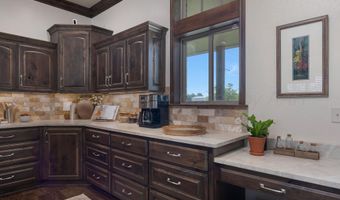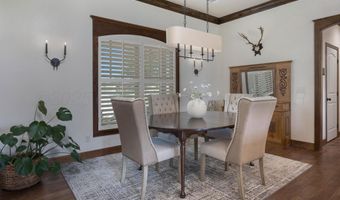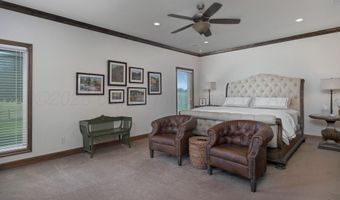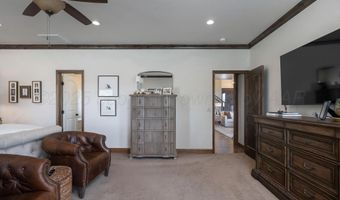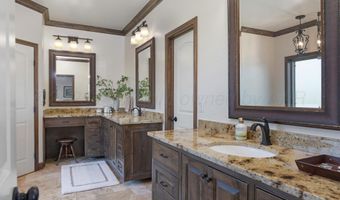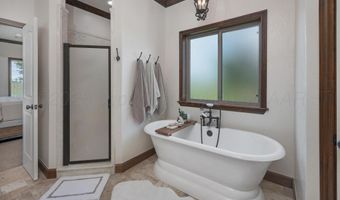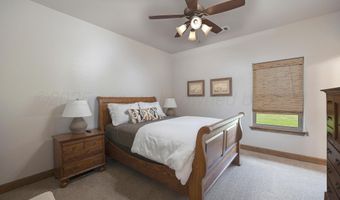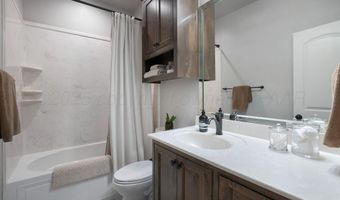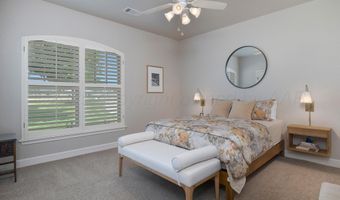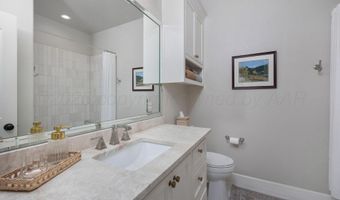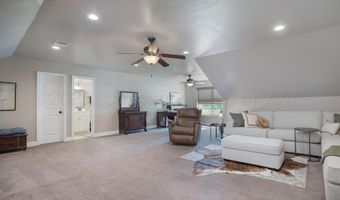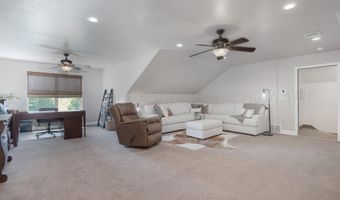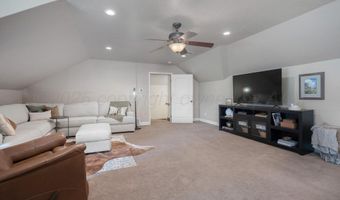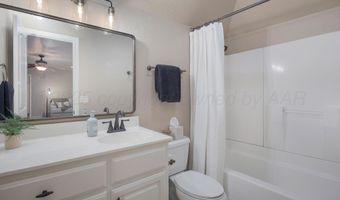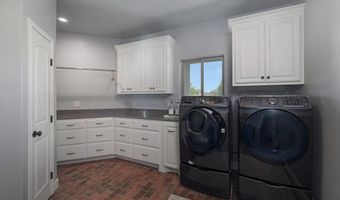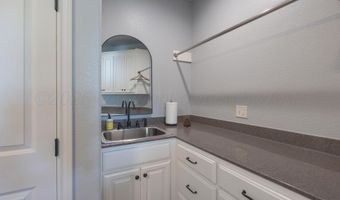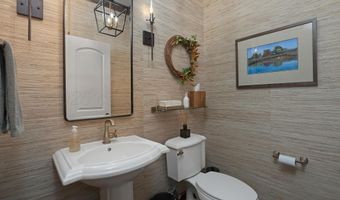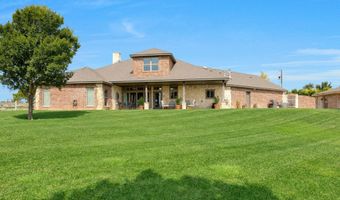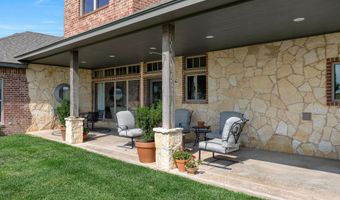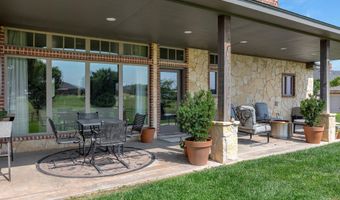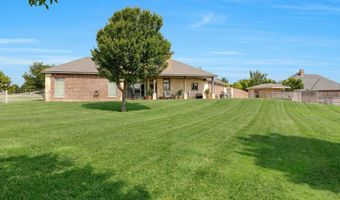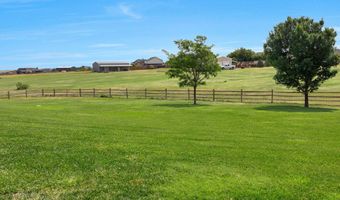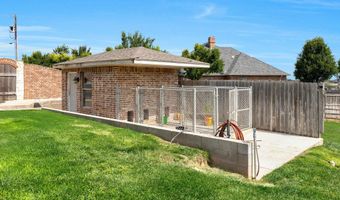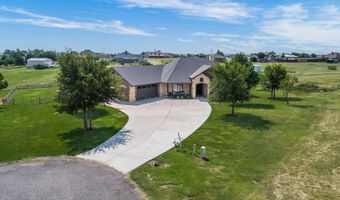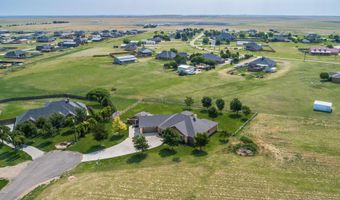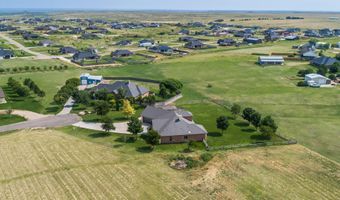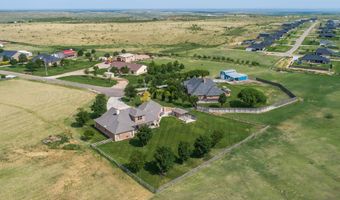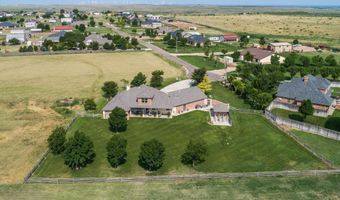19851 CLEAR SKY Trl Amarillo, TX 79124
Snapshot
Description
Tucked at the end of a quiet cul-de-sac on a picturesque 1.45-acre lot, this stunning 4-bedroom, 5-bath builder's home offers exceptional craftsmanship, a welcoming atmosphere, and a long list of upgrades throughout.
Step inside to find an open, flowing layout with generously sized rooms and abundant natural light. The heart of the home is a beautifully updated kitchen that opens to a spacious living room with 10-foot ceilings, a wood-burning fireplace, and custom-built-in bookcases.
The kitchen features a large center island, ample prep and storage space, and easy access to both the dining area and the large covered patio, which is perfect for entertaining or relaxing while taking in the serene views of the beautiful backyard.
The isolated primary suite is a peaceful retreat with 9-foot ceilings and a luxurious, spa-like bath featuring a freestanding soaking tub, dual vanities, and upscale finishes.
Two additional bedrooms are located downstairs, each with a private full bath, offering comfort and privacy for family or guests.
Upstairs, a spacious fourth bedroom doubles perfectly as a game room or home office, and includes another full bath, providing flexible living options.
Warm and inviting throughout, this home blends function and elegance in every detail.
Outside, you'll find a separate, well-maintained building designed as a dog kennel, complete with its own exterior pens and septic system. This versatile space can serve a variety of uses, from workshop to storage or studio.
Don't miss your chance to own this unique and lovingly maintained property that combines privacy, beauty, and thoughtful design in one package.
per owner/builder:
The garage is oversized, insulated, and heated
Foundation of the home has a 5' slab and 30' footings; exterior walls built with 2x6's
Tankless water heater less than 1 year old
The dog kennel has it's own septic system and an in-wall unit for heat and AC.
More Details
Features
History
| Date | Event | Price | $/Sqft | Source |
|---|---|---|---|---|
| Listed For Sale | $685,000 | $204 | Thatcher REALTORS® |
Nearby Schools
Elementary School Oak Dale Elementary | 2.6 miles away | PK - 05 | |
Elementary School Sleepy Hollow Elementary | 8.4 miles away | PK - 05 | |
Elementary, Middle & High School Homebound | 9 miles away | PK - 12 |
