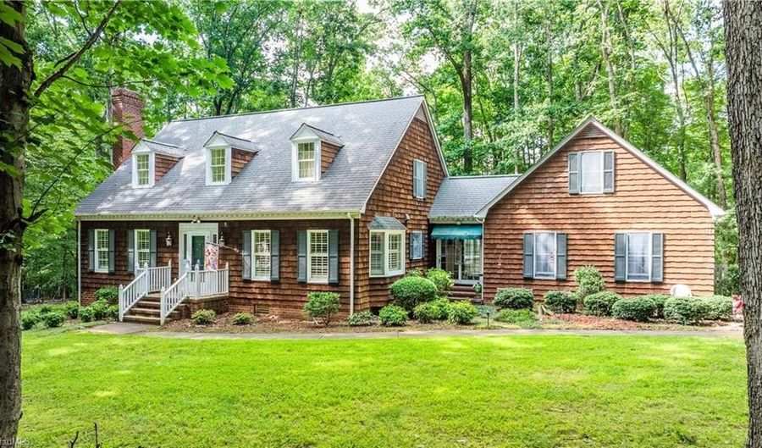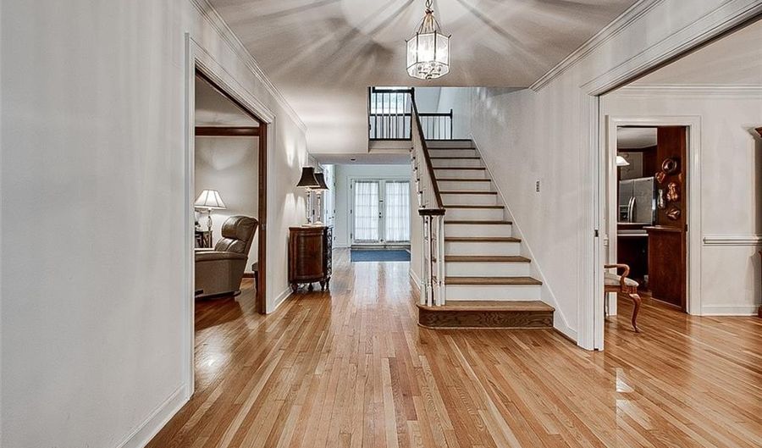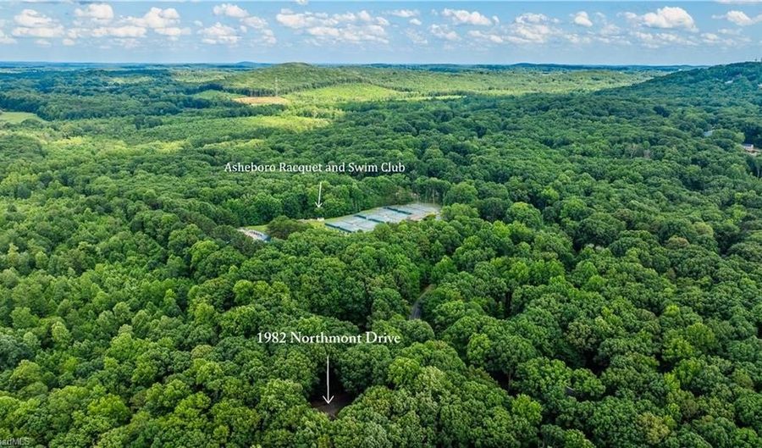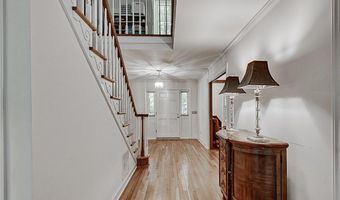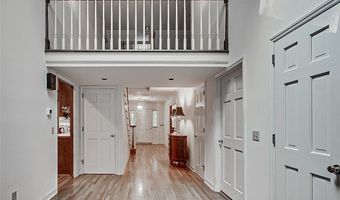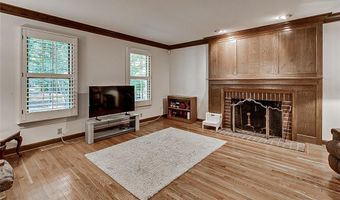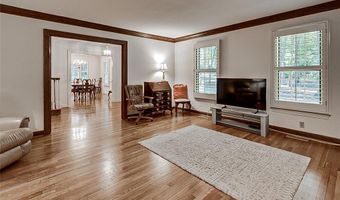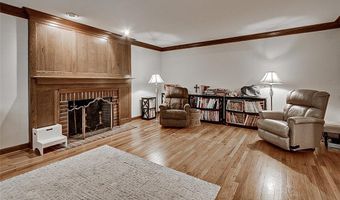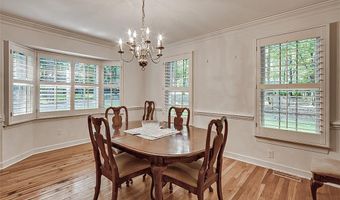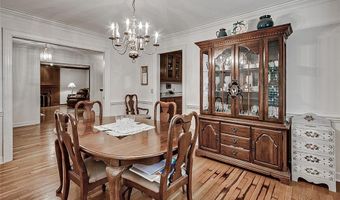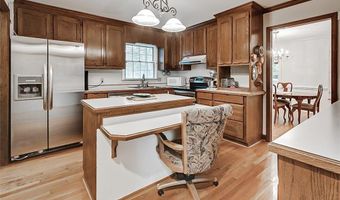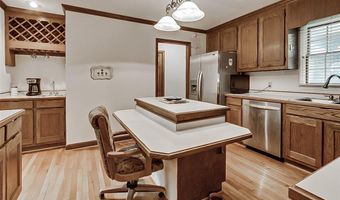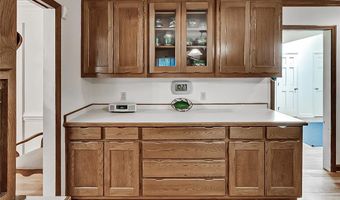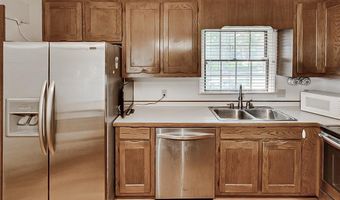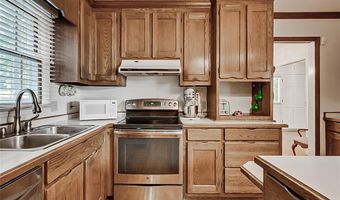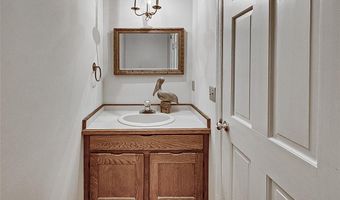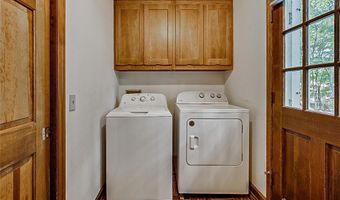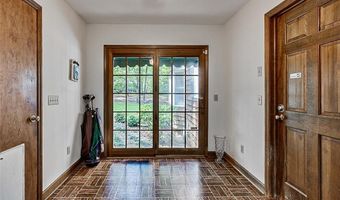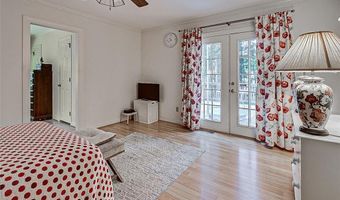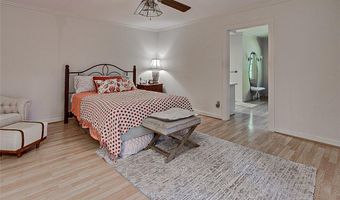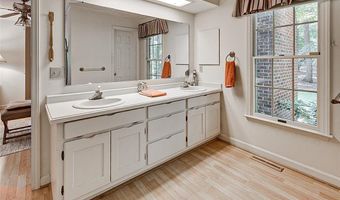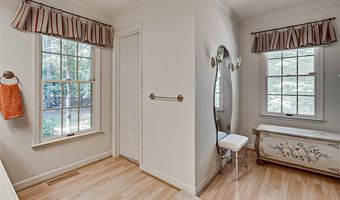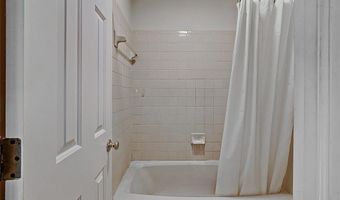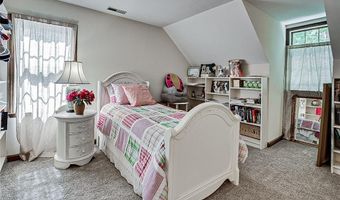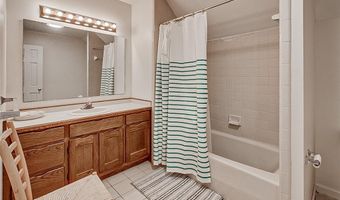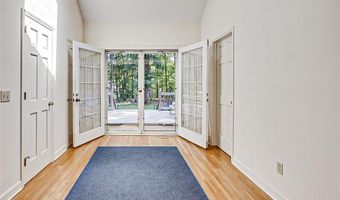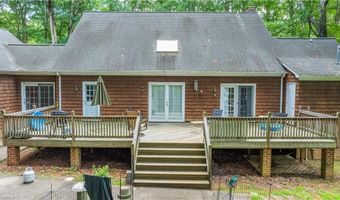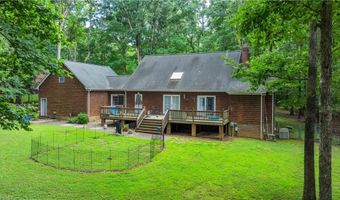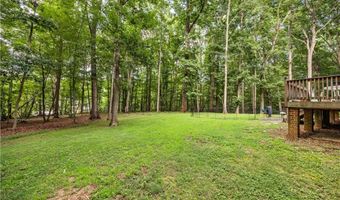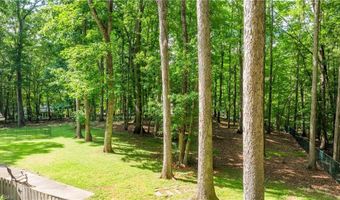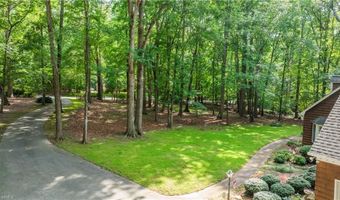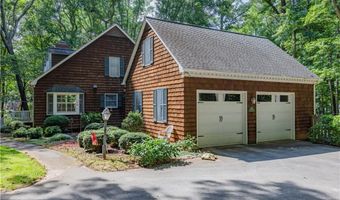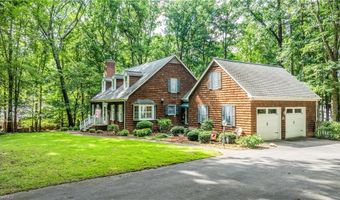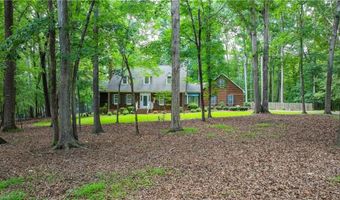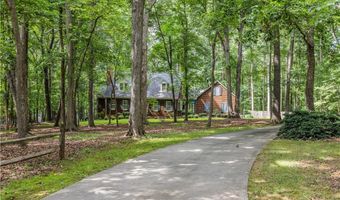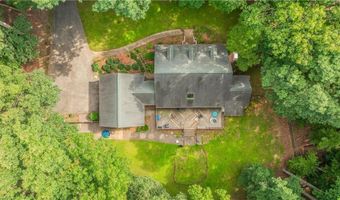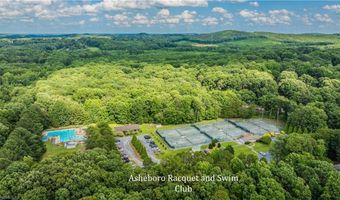1982 Northmont Dr Asheboro, NC 27205
Snapshot
Description
Southern Charm! Classic cape cod with cedar shake siding on 1.27+/- wooded acres! This one owner home boasts original hardwoods, crown moldings, pocket doors & plantation shutters for added charm! The thoughtful layout features spacious light-filled rooms, welcoming extra wide foyer w/skylight & upstairs landing area view. Living room w/fireplace & formal dining room. Nice kitchen featuring an eat-at island, plenty of cabinet space, wet bar & appliances remaining, including refrigerator. Main level primary opens to the deck & features a private dressing area, 2 walk-in closets & full bath with double vanity. Upstairs offers 2 generous sized bedrooms, both with walk-in closets & a hall bath. Lots of storage space in the unfinished bonus room over the oversized garage. Enjoy the expansive deck overlooking the beautiful fenced in back yard! Quality, comfort & tranquility await!
More Details
Features
History
| Date | Event | Price | $/Sqft | Source |
|---|---|---|---|---|
| Price Changed | $439,500 -2.22% | $168 | Re/Max Central Realty | |
| Listed For Sale | $449,500 | $171 | Re/Max Central Realty |
Nearby Schools
Middle School North Asheboro Middle | 0.6 miles away | 06 - 08 | |
Elementary School Balfour Elementary | 0.8 miles away | PK - 05 | |
Elementary School Charles W Mccrary Elementary | 2.1 miles away | KG - 05 |
