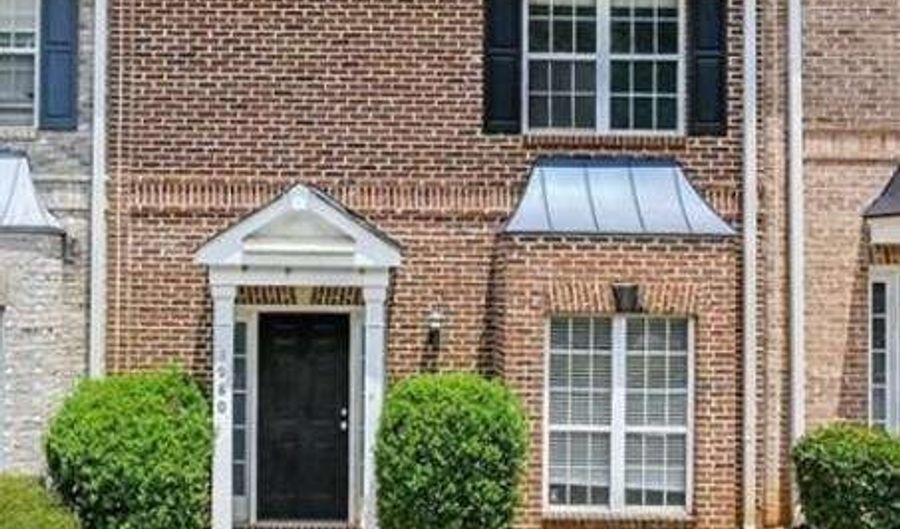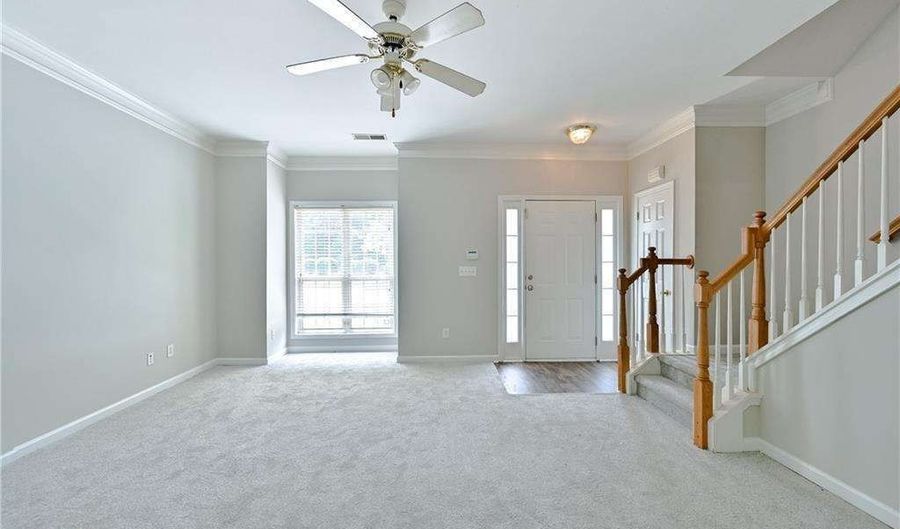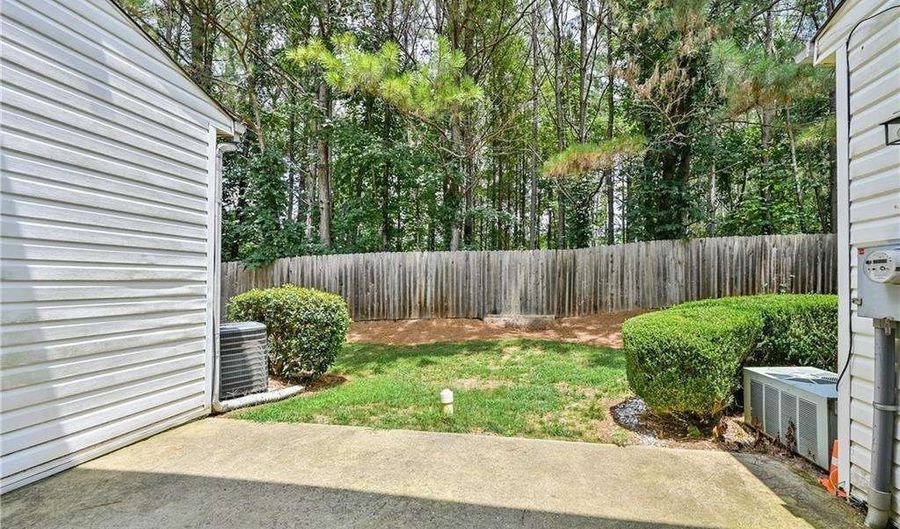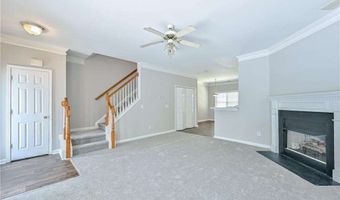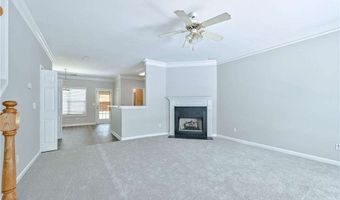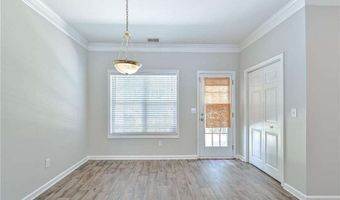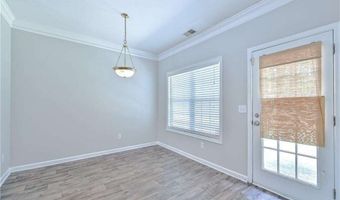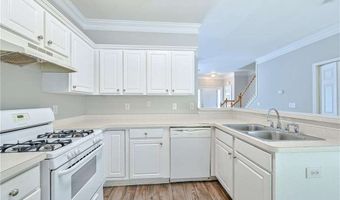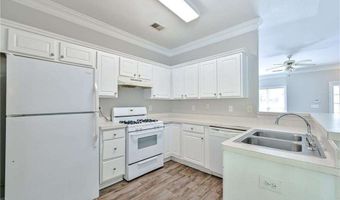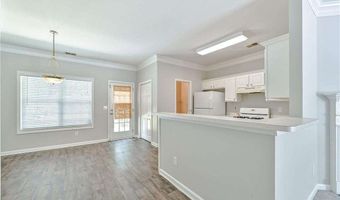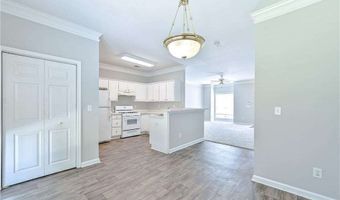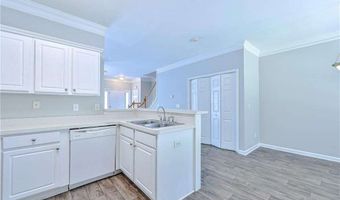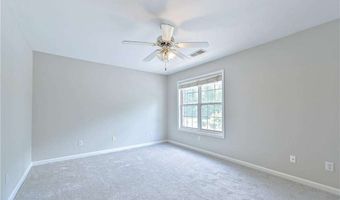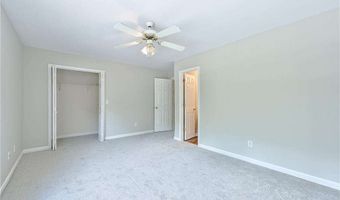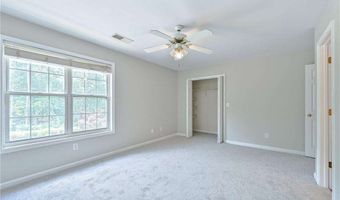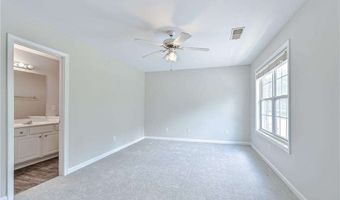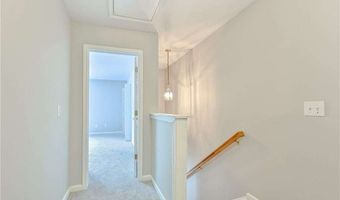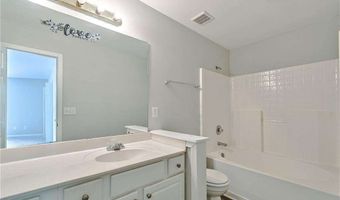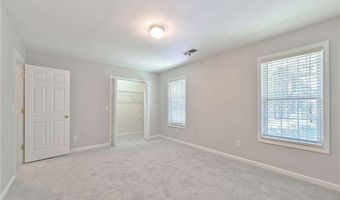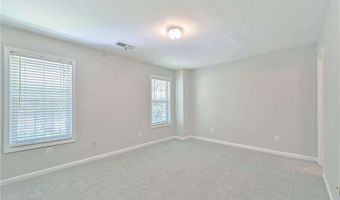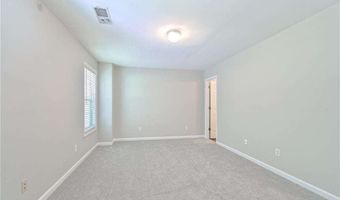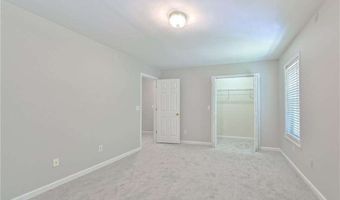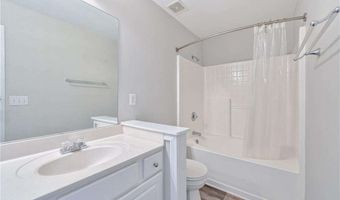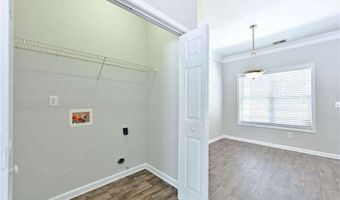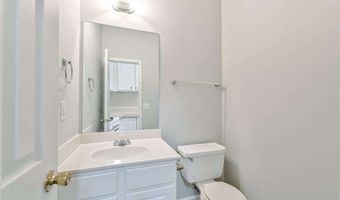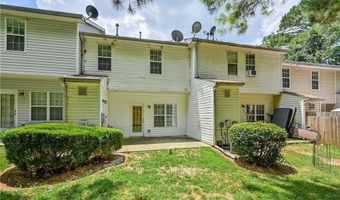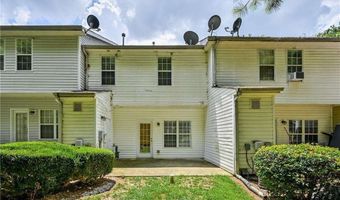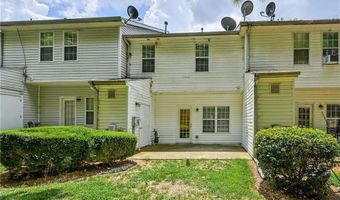1980 Drennon Austell, GA 30106
Snapshot
Description
Welcome home to this inviting 2-bedroom, 2.5-bathroom townhome located in the sought after Stonecrest Townhomes community of Austell. This well maintained residence offers a comfortable and convenient lifestyle, perfect for first-time homebuyers, a small family, or those seeking a low-maintenance living solution. Step inside to discover a bright and spacious layout, thoughtfully designed for modern living. The main level features an open concept, seamlessly connecting the living areas. Cozy up by the fireplace in the family room, perfect for chilly evenings. The eat-in kitchen boasts a breakfast bar and ample cabinet space, making meal prep and casual dining a breeze. Upstairs, you'll find two generously sized bedrooms, each offering privacy and comfort. With 2 full bathrooms upstairs and a convenient half-bath on the main level, this home ensures comfort for residents and guests alike. Enjoy the benefits of community living with street lights throughout the neighborhood. The location is truly unbeatable - just minutes away shopping, dining options, and entertainment. Outdoor enthusiasts will enjoy easy access to the scenic Silver Comet Trail, perfect for walking, biking, and enjoying nature. Don't miss the opportunity to own this fantastic townhome in a prime Austell location. It's more than just a home; it's a lifestyle!
More Details
Features
History
| Date | Event | Price | $/Sqft | Source |
|---|---|---|---|---|
| Listed For Sale | $250,000 | $177 | Keller Williams Realty |
Expenses
| Category | Value | Frequency |
|---|---|---|
| Home Owner Assessments Fee | $720 |
Taxes
| Year | Annual Amount | Description |
|---|---|---|
| 2024 | $2,892 |
Nearby Schools
High School South Cobb High School | 0.8 miles away | 09 - 12 | |
Elementary School Sanders Elementary School | 0.8 miles away | PK - 05 | |
Middle School Cooper Middle School | 1.4 miles away | 06 - 08 |
