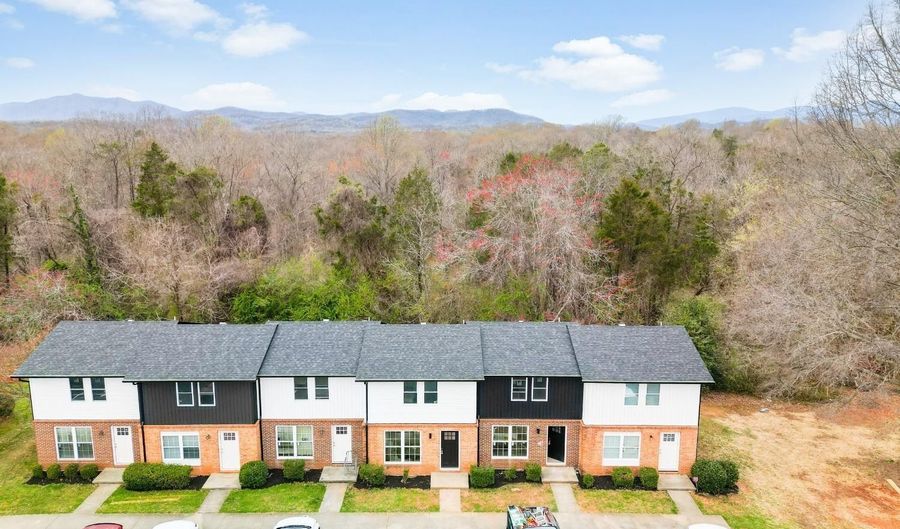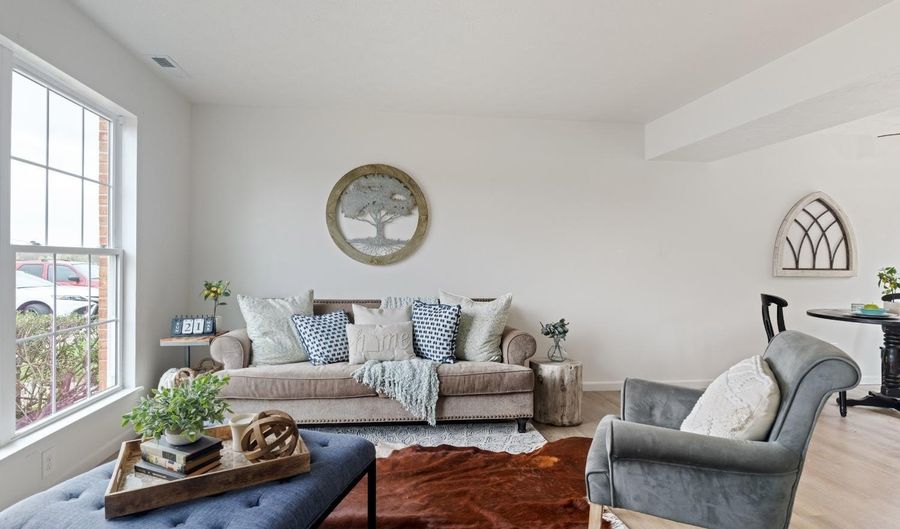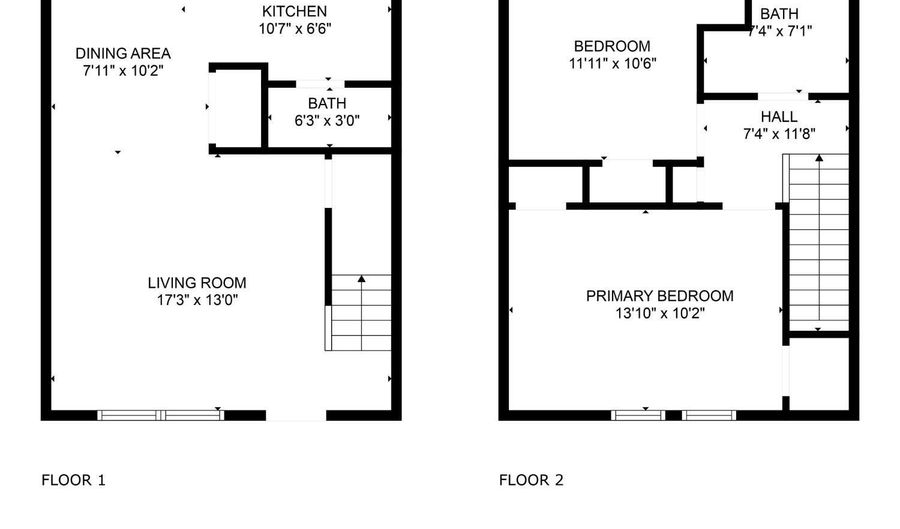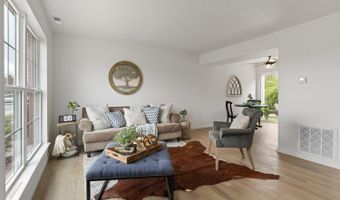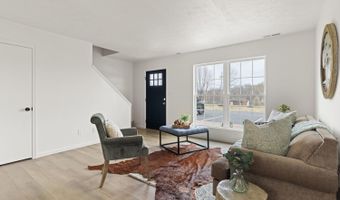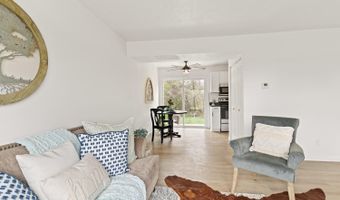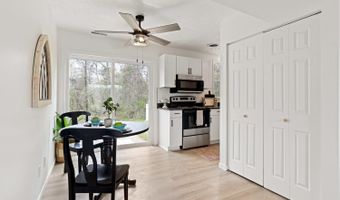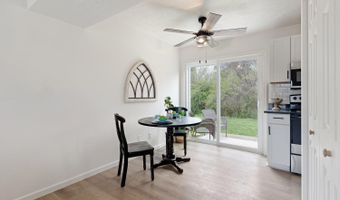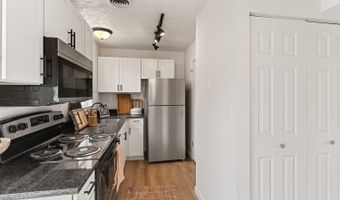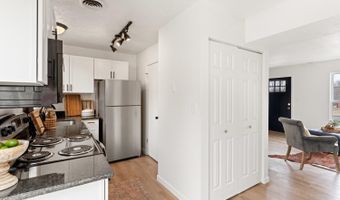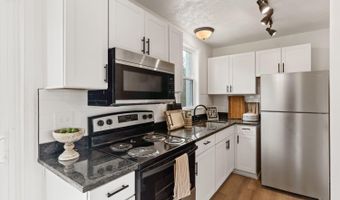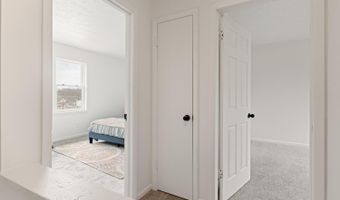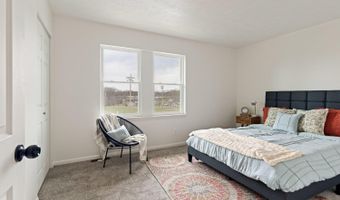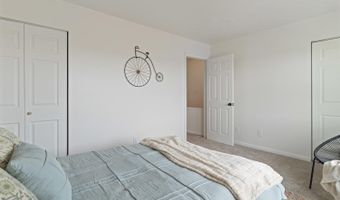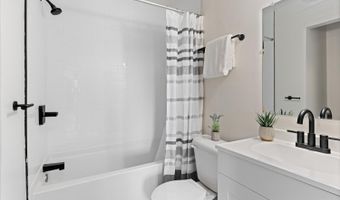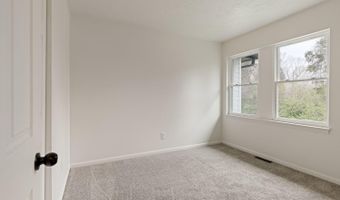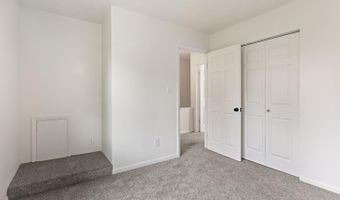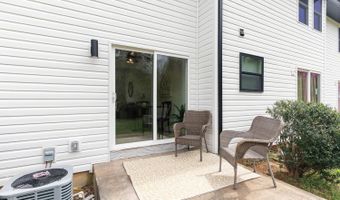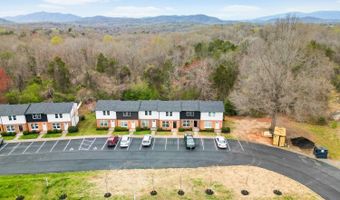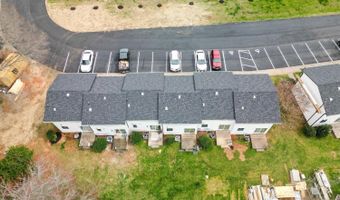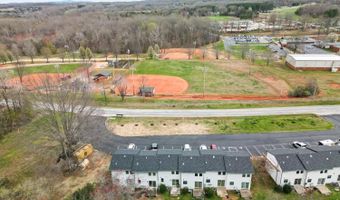198 Dulwich Dr Amherst, VA 24521
Snapshot
Description
Welcome to 198 Dulwich Dr., where modern luxury meets convenient townhome living. Nestled just minutes from the adorable Town of Amherst, these newly renovated townhomes offer an unparalleled combination of style, comfort, and functionality. Step inside to discover an array of upgrades that redefine contemporary living. The kitchen boasts elegant granite countertops, providing both durability and sophistication, while new flooring throughout the home adds a touch of luxury to every step. Sink your toes into plush new carpeting, adding warmth and comfort to the living spaces. The heart of the home, the kitchen, has been thoughtfully redesigned with new cabinets, offering ample storage space for all your culinary essentials. From modern fixtures to premium finishes, every aspect of these homes has been designed with your comfort and convenience in mind.
More Details
Features
History
| Date | Event | Price | $/Sqft | Source |
|---|---|---|---|---|
| Price Changed | $168,900 -0.59% | $212 | Keller Williams | |
| Listed For Sale | $169,900 | $213 | Keller Williams |
Expenses
| Category | Value | Frequency |
|---|---|---|
| Home Owner Assessments Fee | $175 | Monthly |
Nearby Schools
Elementary School Central Elementary | 0.2 miles away | PK - 05 | |
Middle School Amherst Middle | 0.3 miles away | 06 - 08 | |
Elementary School Amherst Elementary | 1.3 miles away | PK - 05 |
