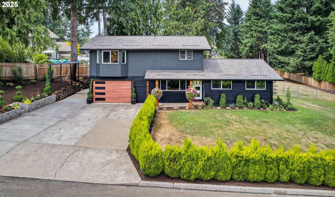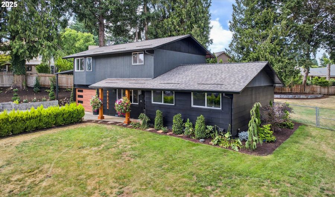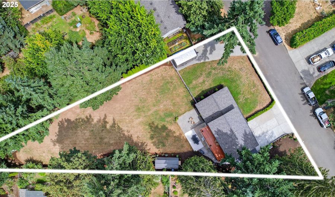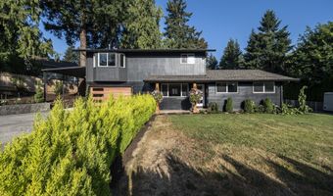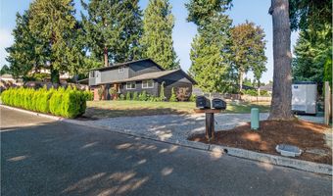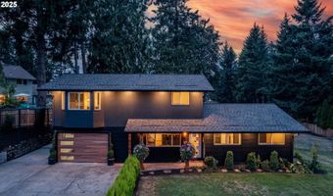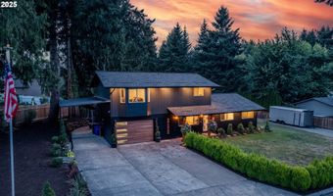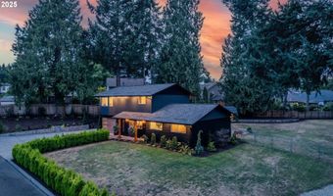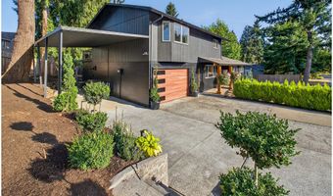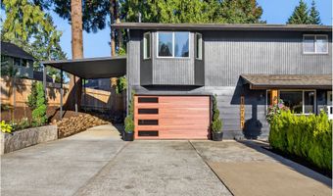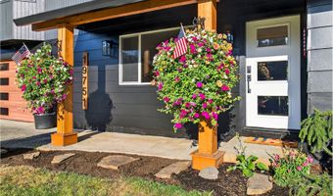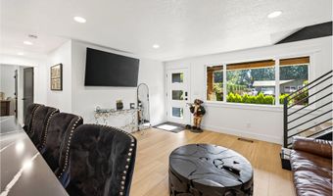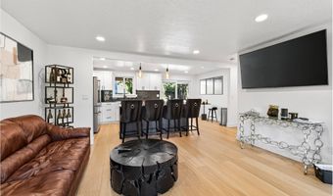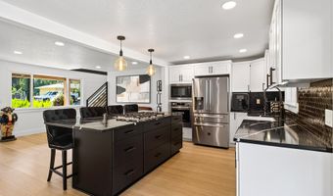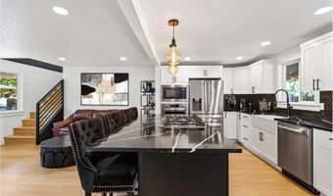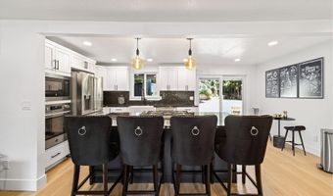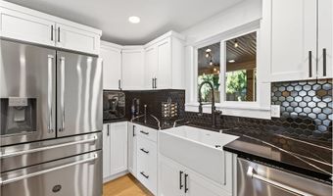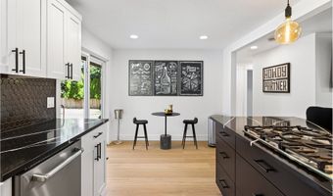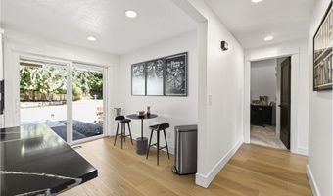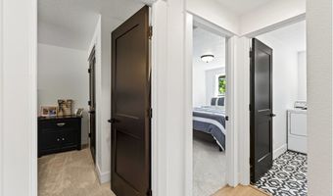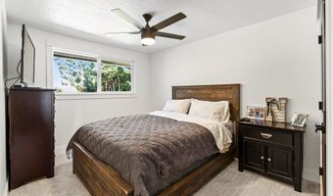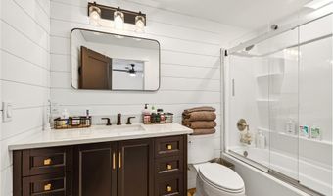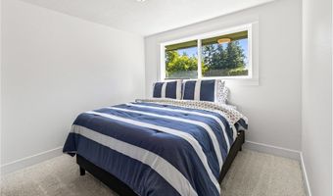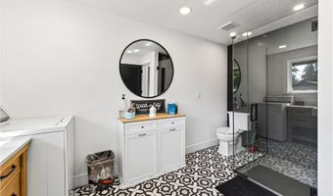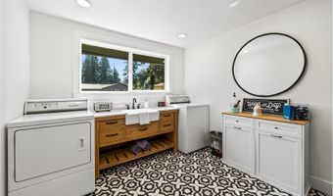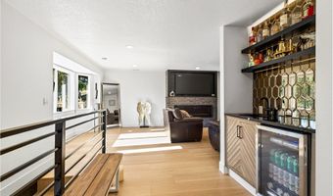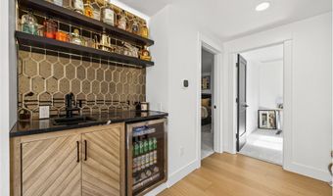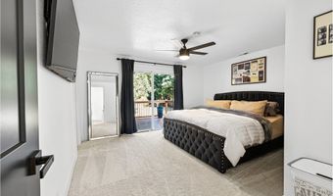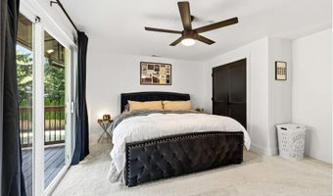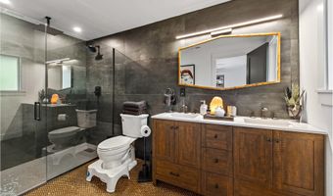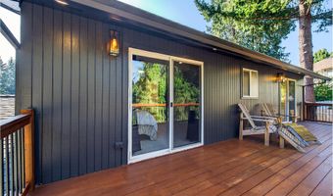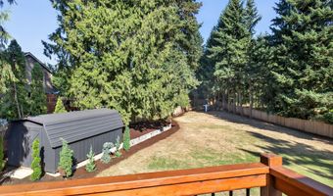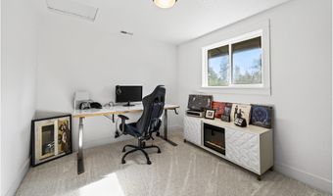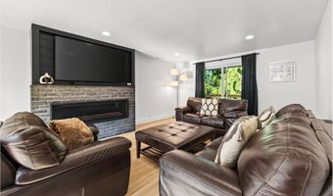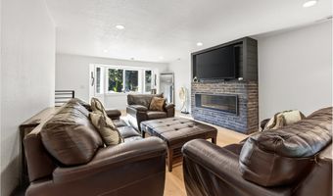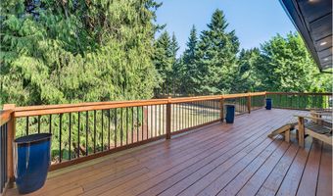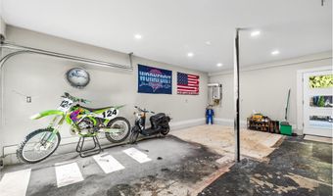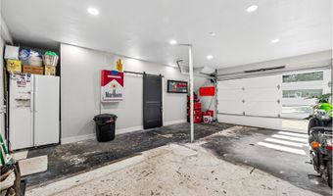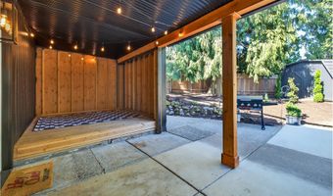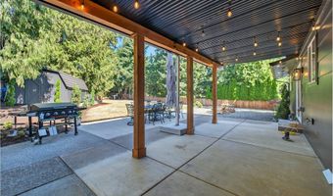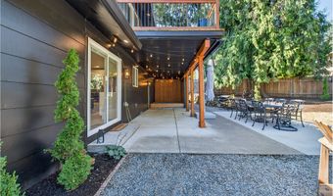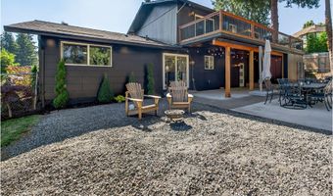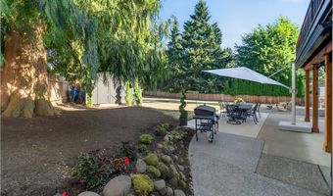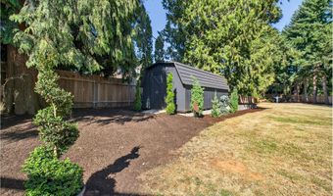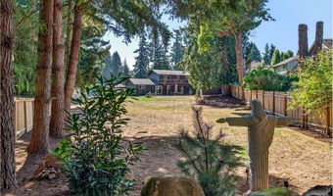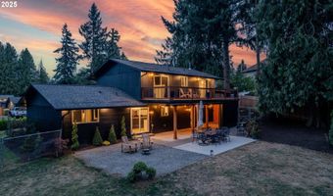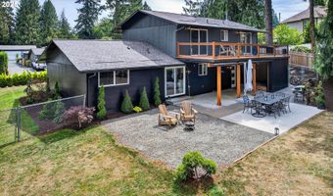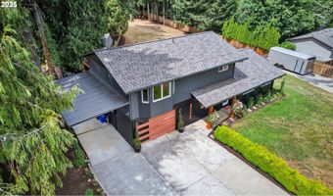19751 FALCON Dr Oregon City, OR 97045
Snapshot
Description
You are NOT going to want to miss out on this opportunity! This investor/developer special sits on a massive .53-acre lot in an R-8 zoning area—offering not only a fully renovated, move-in ready home but also exciting potential for the future! With the possibility of partitioning/splitting the lot to build another home or multifamily unit (buyer to verify), or creating your dream shop or pole barn, this property is packed with opportunity. Inside, every major system has been thoughtfully upgraded, including whole-house brand new PEX plumbing with ABS drainage, a Rinnai tankless hot water heater, a brand new HVAC system, and updated electrical for lighting and switches. The home also features a lifetime roof for long-term peace of mind. The primary bedroom includes a walk-out deck—perfect for relaxation—and an en-suite boasting an intricate full-tile floor and walk-in shower. Upstairs offers a wet bar, secondary living room, and a 4th bedroom, while downstairs the main living area opens seamlessly into the kitchen and dining space, accompanied by two additional bedrooms and an in-law suite with a full bathroom. Brand new LVP flooring flows throughout, paired with high-end Bertazzoni kitchen appliances and a Zephyr motorized up-and-down downdraft, while custom handrails add a refined, handcrafted touch. Outside, enjoy RV/boat covered parking and plenty of room for all your toys. Whether it’s the thoughtful design, attention to detail in the finishes, multigenerational living opportunities, or the flexibility to use this large parcel of land in a variety of ways, this home seriously has it all!
More Details
Features
History
| Date | Event | Price | $/Sqft | Source |
|---|---|---|---|---|
| Listed For Sale | $799,900 | $456 | Great Western Real Estate Co |
Taxes
| Year | Annual Amount | Description |
|---|---|---|
| $4,609 |
Nearby Schools
Elementary School Gaffney Lane Elementary School | 0.4 miles away | KG - 06 | |
Middle School Gardiner Middle School | 1.4 miles away | 07 - 08 | |
Elementary School Mt Pleasant Elementary School | 1.5 miles away | KG - 06 |
