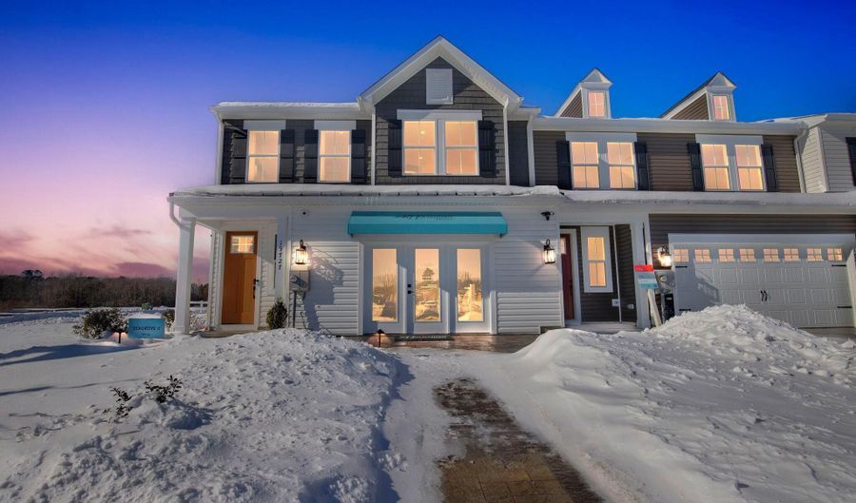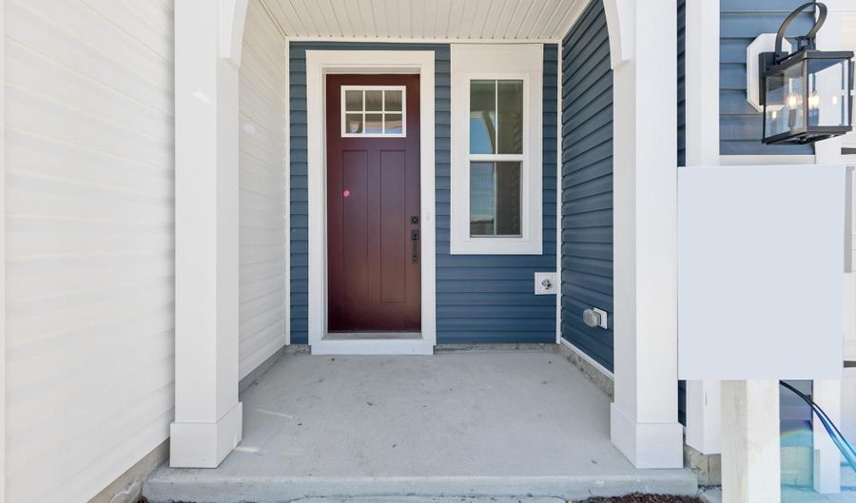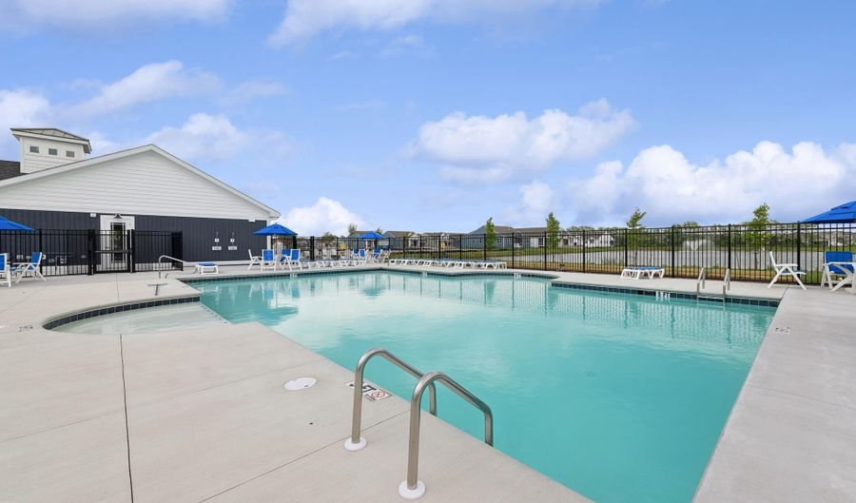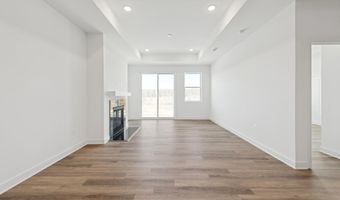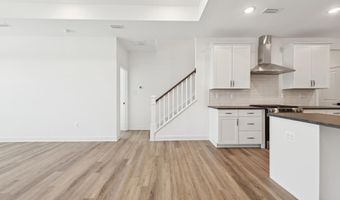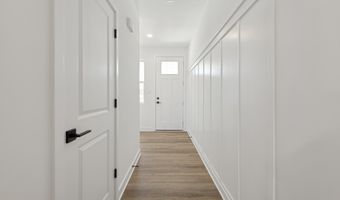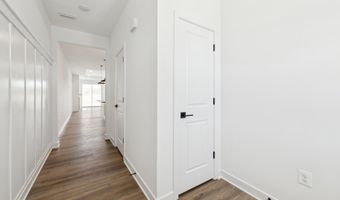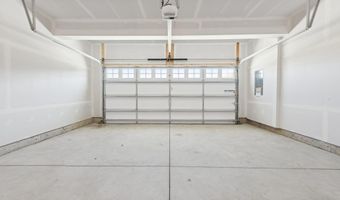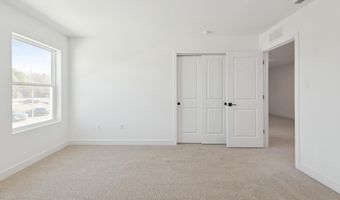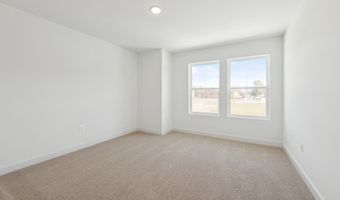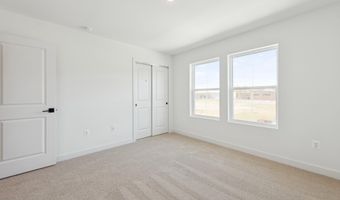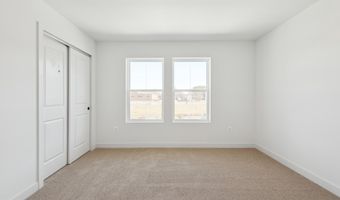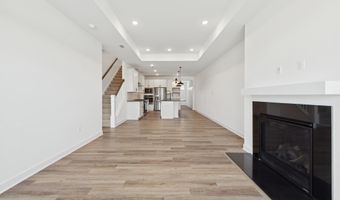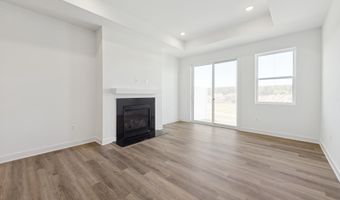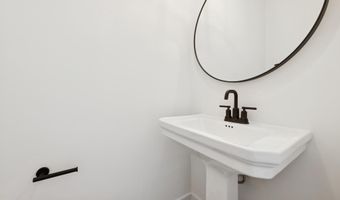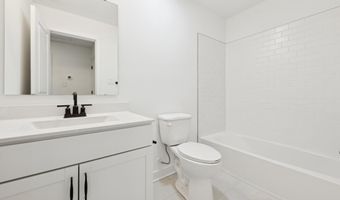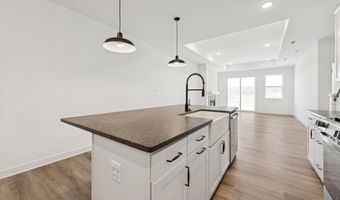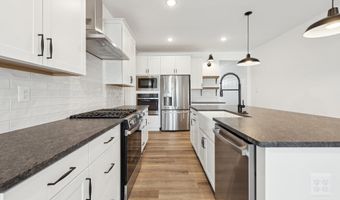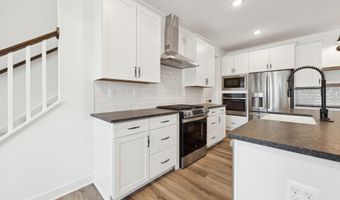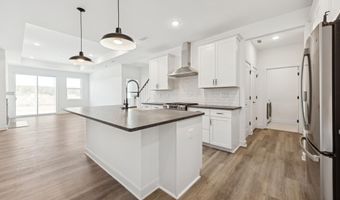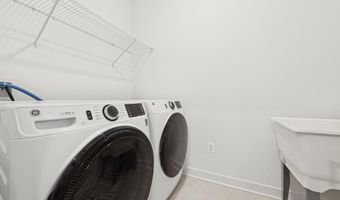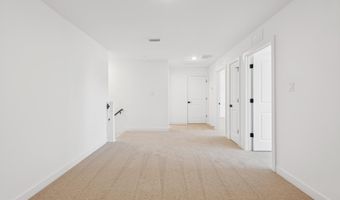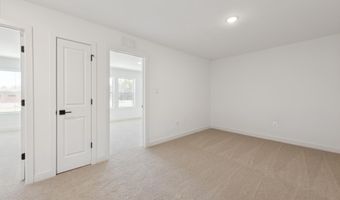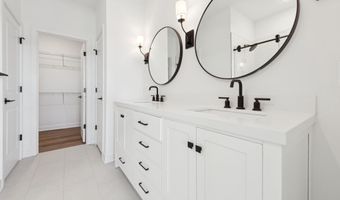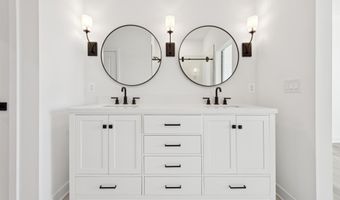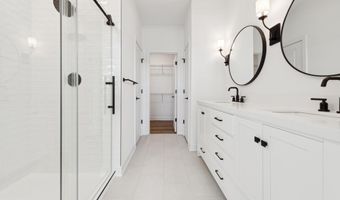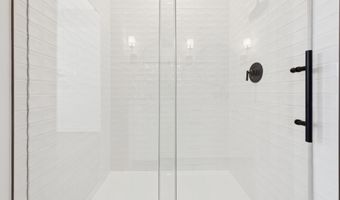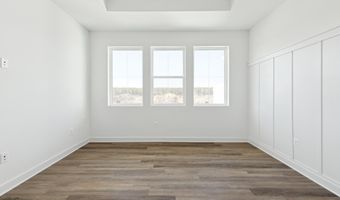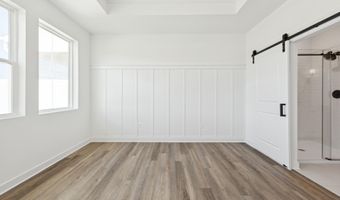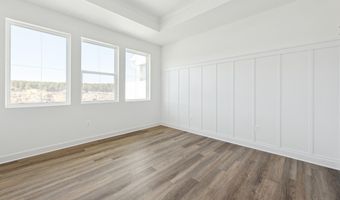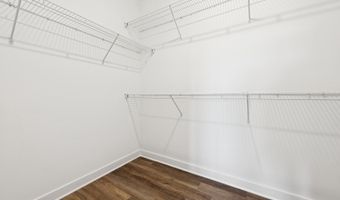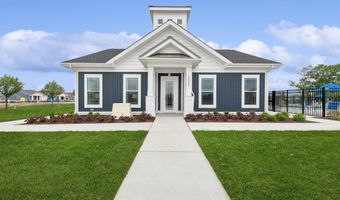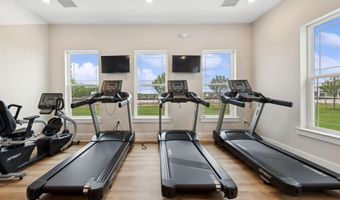19718 CROWS NEST Ct Georgetown, DE 19947
Snapshot
Description
Seagrove II | Farmhouse-Inspired Comfort with Main-Level Living – Available October 2025
Step into effortless style and functionality in this Seagrove II home, offering 3 bedrooms, 2.5 baths, and a 2-car garage, designed with the inviting touches of our Farmhouse Look collection.
This thoughtfully planned layout includes a main-level primary suite with a tray ceiling and a walk-in shower, creating a private retreat. The great room also features a tray ceiling and a cozy fireplace, adding warmth and architectural charm.
The kitchen showcases Birch Quill cabinets and Iced White Quartz countertops, flowing seamlessly into the open-concept dining and living areas. Just off the main living space, the screened patio provides a perfect spot to relax outdoors.
LVP flooring enhances the foyer, kitchen, dining area, and great room, while carpet adds comfort in the primary suite, loft, staircase, and upstairs bedrooms.
For a full list of features for this home, please contact our sales representatives.
Photos are for display purposes only and may not reflect actual selections or layout.
More Details
Features
History
| Date | Event | Price | $/Sqft | Source |
|---|---|---|---|---|
| Listed For Sale | $399,900 | $203 | Delaware Homes Inc |
Expenses
| Category | Value | Frequency |
|---|---|---|
| Home Owner Assessments Fee | $135 | Monthly |
Taxes
| Year | Annual Amount | Description |
|---|---|---|
| $0 |
