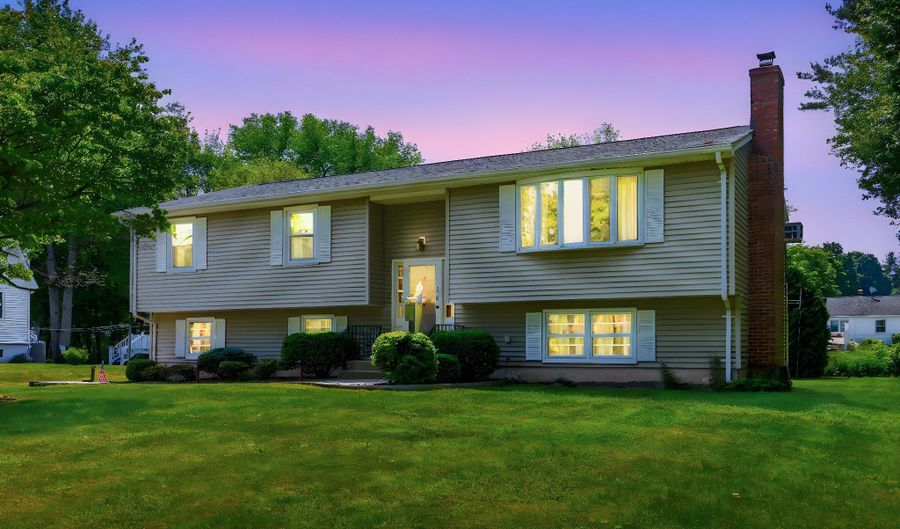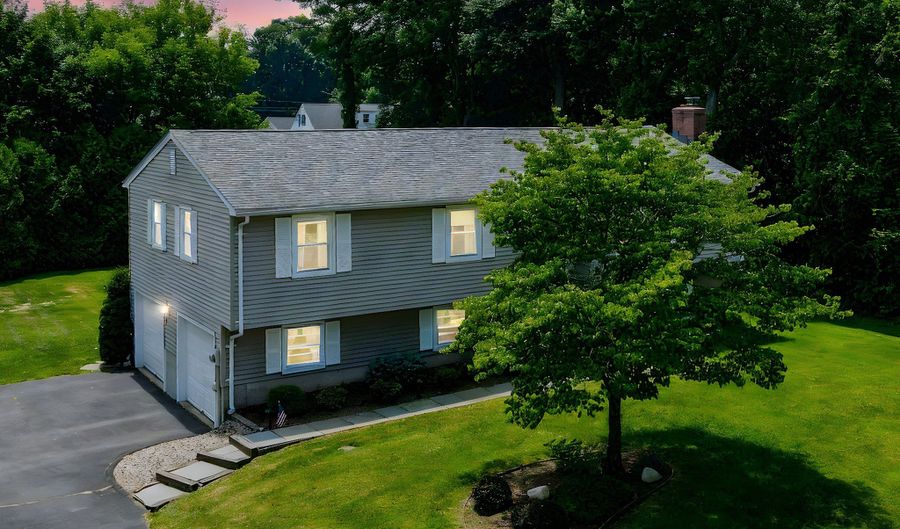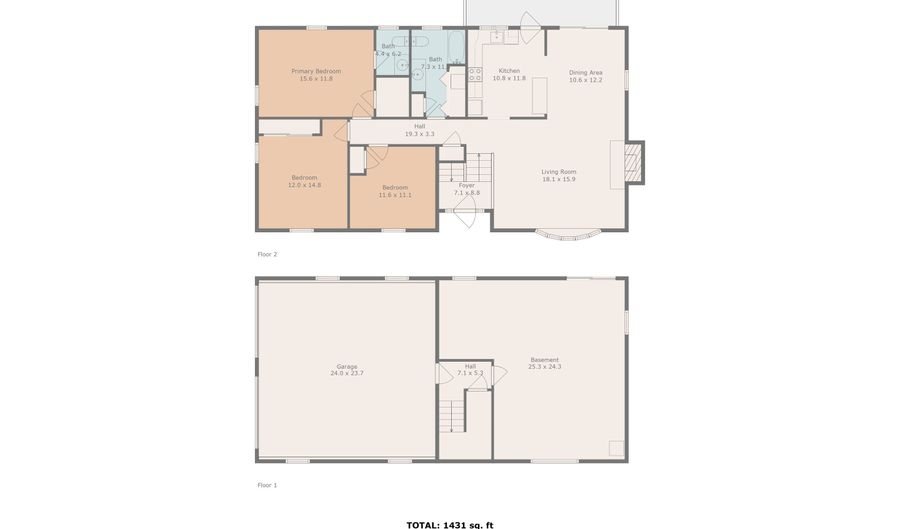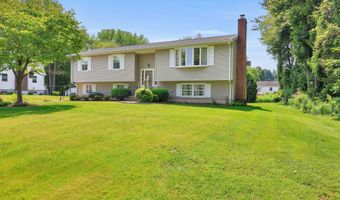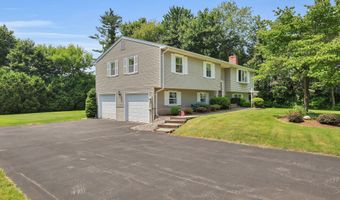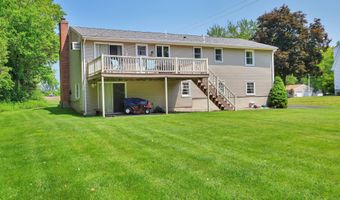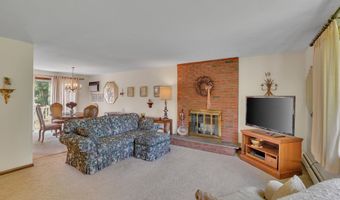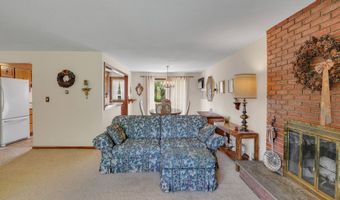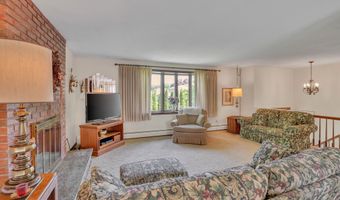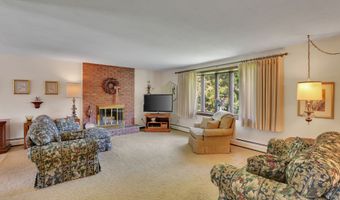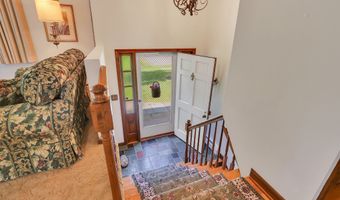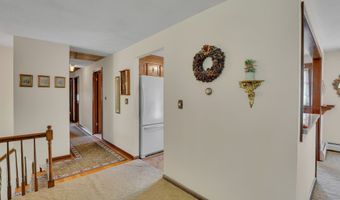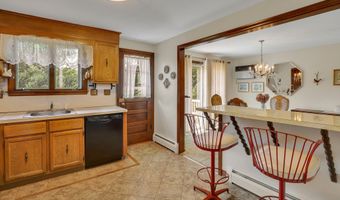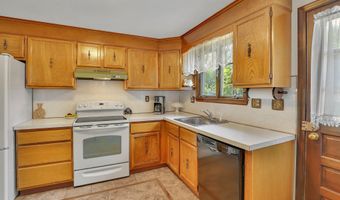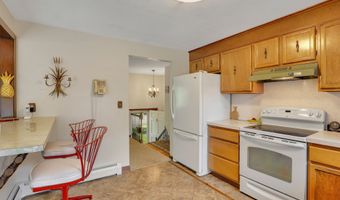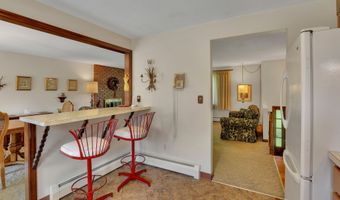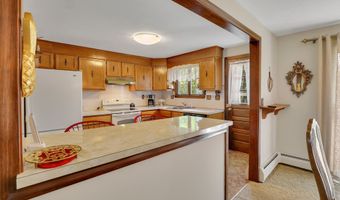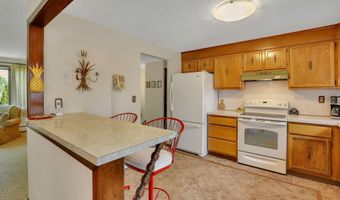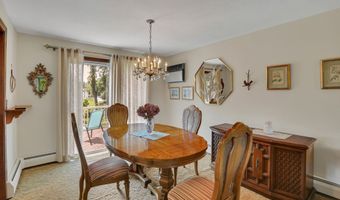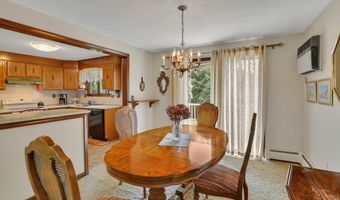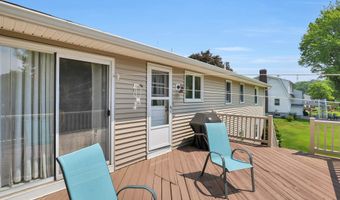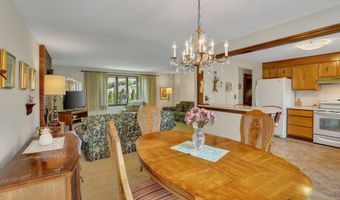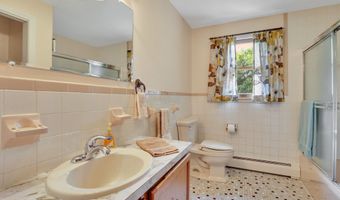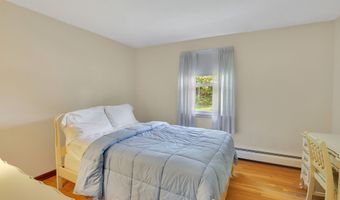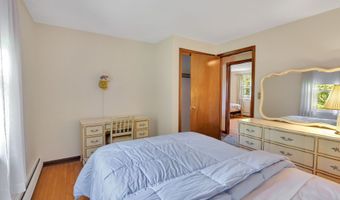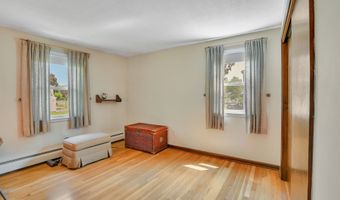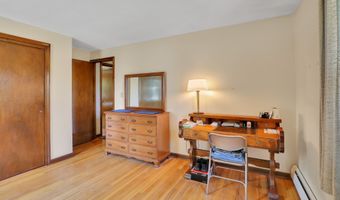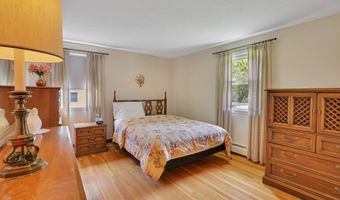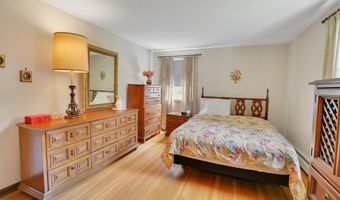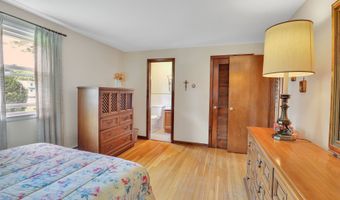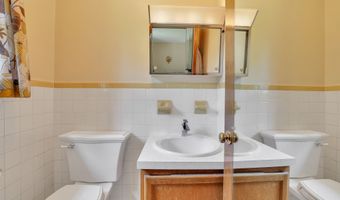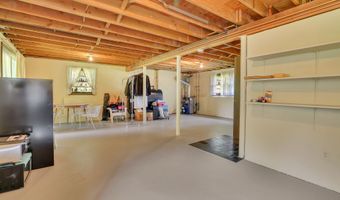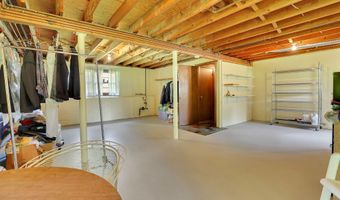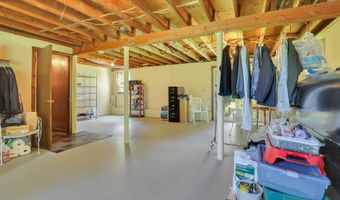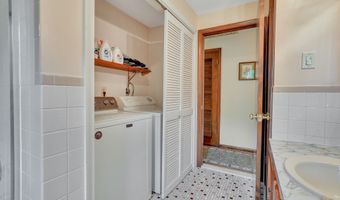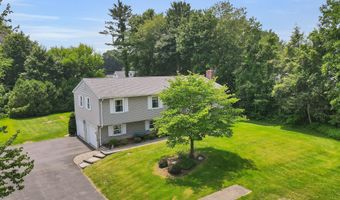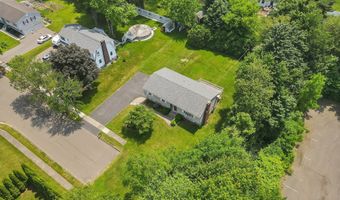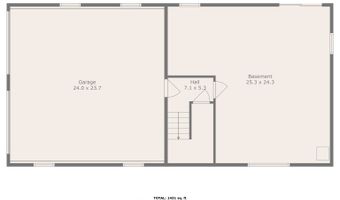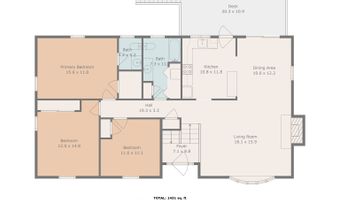197 Hummingbird Dr Berlin, CT 06037
Snapshot
Description
Welcome to this charming and meticulously maintained single-family home, offering the perfect blend of comfort, functionality, and a serene setting. Step into a spacious living and dining area filled with natural light, featuring pristine hardwood floors and a cozy wood-burning fireplace. The space opens onto a sunny deck-ideal for both relaxing and entertaining.The kitchen has been lovingly maintained and includes a breakfast peninsula for casual dining and added prep space. One of its standout features is the tile flooring with thin inlaid strips of hardwood in place of grout-an eye-catching, artistic detail that feels like a custom-designed masterpiece.Throughout the home, gleaming hardwood floors add timeless appeal, while the entryways-from both the front door and garage-are finished with natural slate stone for a durable, stylish touch. Down the hall are three generously sized bedrooms, including a primary suite with its own private half bath for added comfort. Just a few steps down, a large walk-out basement awaits your creative vision-perfect for a game room, home office, or seamless indoor-outdoor retreat. Also includes a two-car garage located beneath the home and an expansive driveway that can accommodate up to 10 cars-great for guests or multi-vehicle families. Nestled at the end of a quiet cul-de-sac, this home offers privacy, charm, and convenience-ideal for first-time homebuyers or anyone looking to enjoy peaceful living with easy access to amenities.
More Details
Features
History
| Date | Event | Price | $/Sqft | Source |
|---|---|---|---|---|
| Listed For Sale | $469,900 | $339 | Century 21 Classic Homes |
