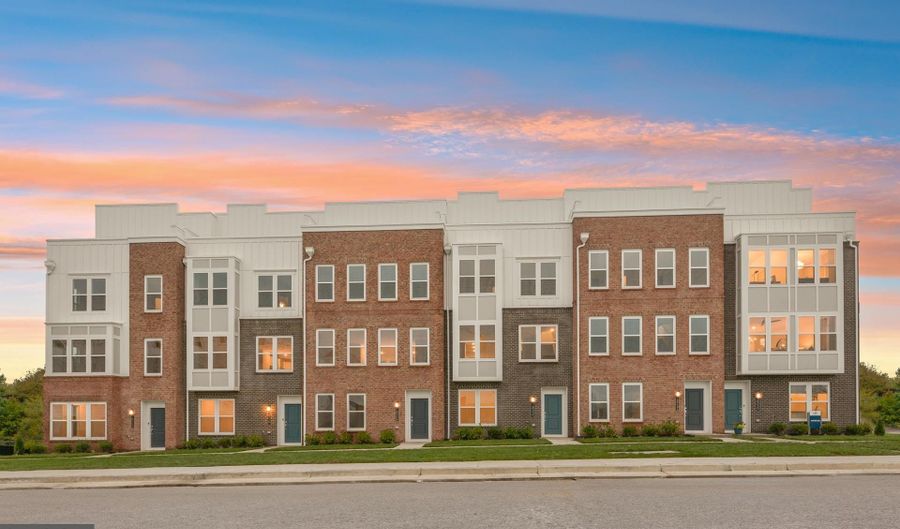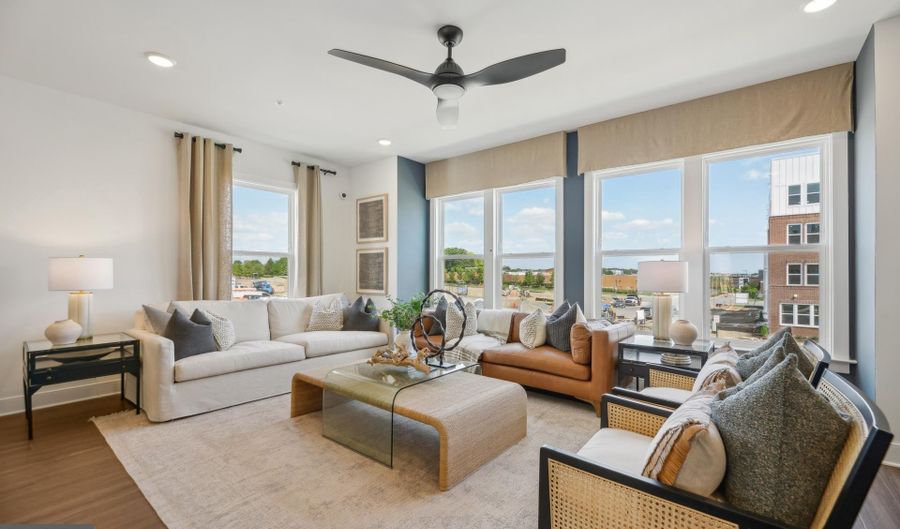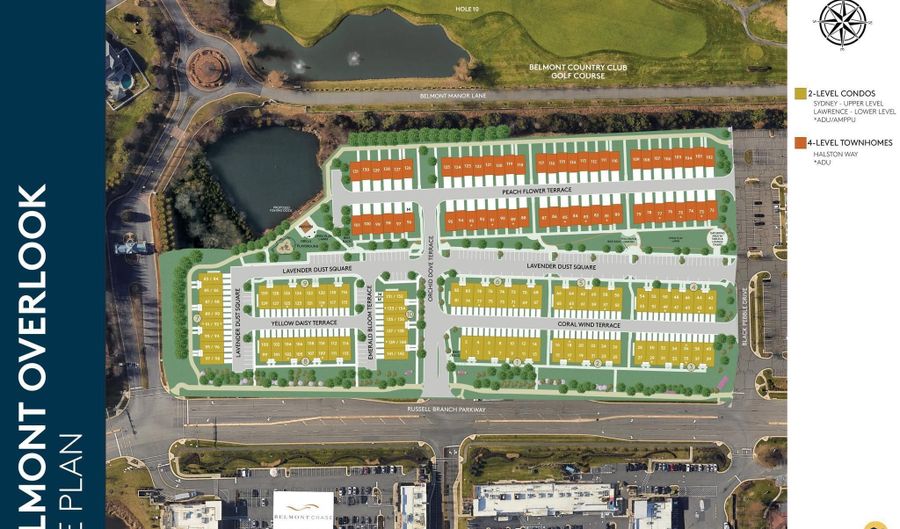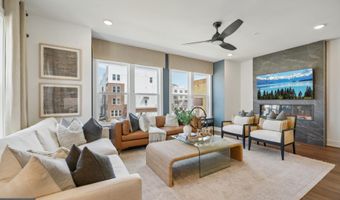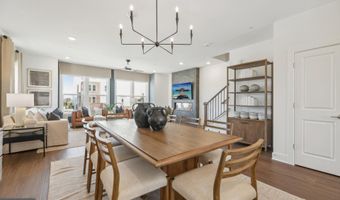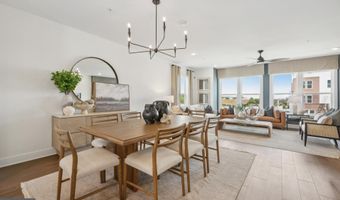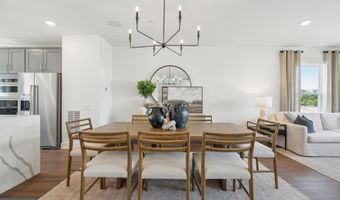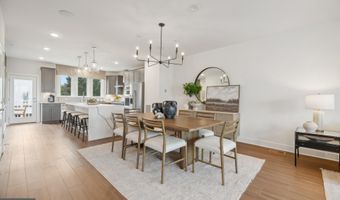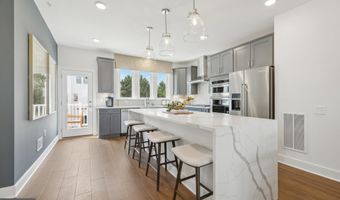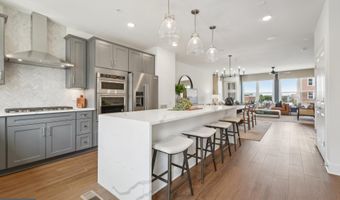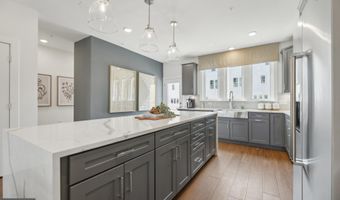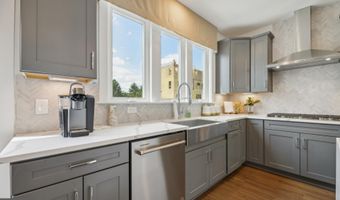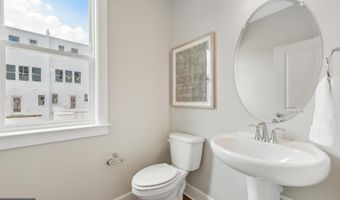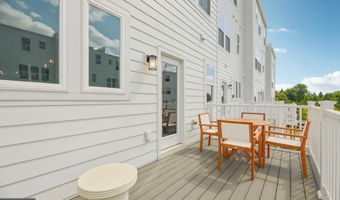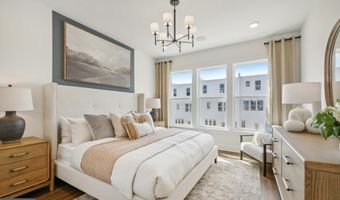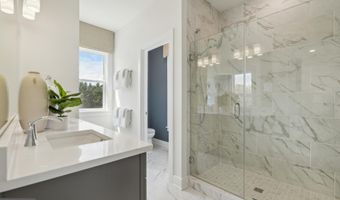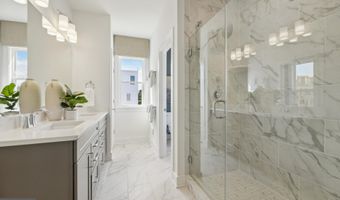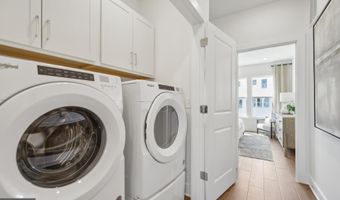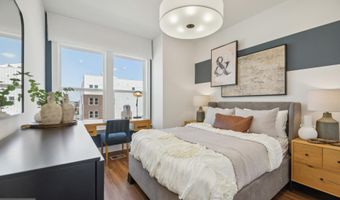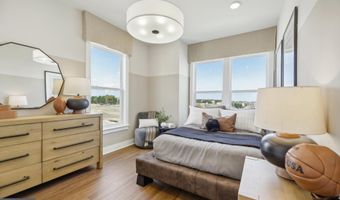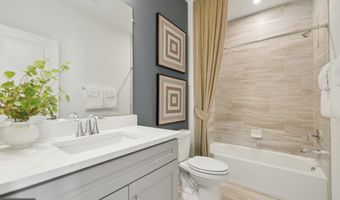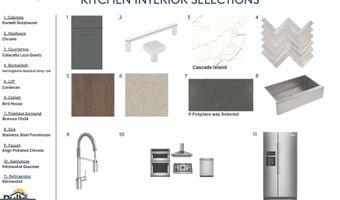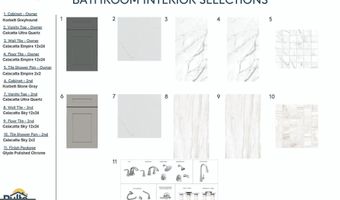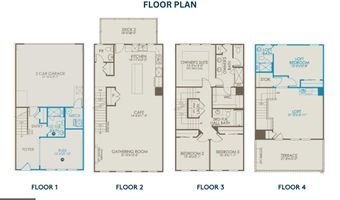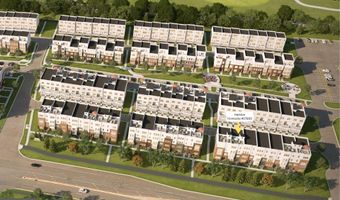19684 PEACH FLOWER Ter Ashburn, VA 20147
Snapshot
Description
Available for a April/May of 2025 Closing. $15,000 in Closing Costs tied with the use of Pulte Mortgage Corporation. This 4 level Halston Way townhome offers spectacular views from an outdoor Rooftop Terrace! It includes 4 bedrooms, 4.5 bathrooms. The first floor offers a 2-car rear entry garage with an EV rough-in plug. The first floor also offers a full bathroom with a tile shower and benchseat as well as a frameless glass enclosure. The versatile flex room with French doors that can be used as a home office or exercise room or hobby room. Upstairs on the main level, a rear kitchen opens to a sizable cafe and gathering room with a Scion 55' electric fireplace with a beautiful 12" x 24" tile surround. The gourmet kitchen offers upgraded Kitchen Aid stainless steel appliances, Soft-close Greyhound kitchen cabinets with Calacatta Laza Quartz countertops and 1" x 4" Herringbone - Nautical Gray backsplash. A powder room, coat closet, and step-in pantry are located on this level. Enjoy the outdoors with an included 8' x 18' Deck located off the kitchen! For the chef that loves to grill, a gas line stub out has been installed. On the 3rd floor, you’ll find 3 bedrooms along with a convenient laundry room. The owner’s suite has a large walk-in closet and the owner’s bath has 12" x 24" Calacatta Empire floor and wall tiles and a frameless shower door. The 4th Floor includes an great sized loft, a beverage center and an additional bedroom and a full bath with a tiled, walk-in shower and bench seat and a frameless glass enclosure. Off the loft is a Rooftop Terrace with an outdoor gas fireplace for you to enjoy. This home has upgraded wiring package, Oak stairs and 7" LVP are throughout this gorgeous townhome. This home has a Rinnai tankless water heater located in the mechanical room off the garage.
Open House Showings
| Start Time | End Time | Appointment Required? |
|---|---|---|
| No | ||
| No | ||
| No | ||
| No | ||
| No | ||
| No | ||
| No | ||
| No | ||
| No | ||
| No | ||
| No | ||
| No | ||
| No | ||
| No | ||
| No | ||
| No | ||
| No | ||
| No | ||
| No | ||
| No | ||
| No | ||
| No | ||
| No | ||
| No | ||
| No | ||
| No | ||
| No | ||
| No | ||
| No | ||
| No | ||
| No | ||
| No | ||
| No | ||
| No | ||
| No | ||
| No | ||
| No | ||
| No | ||
| No | ||
| No | ||
| No | ||
| No | ||
| No | ||
| No | ||
| No | ||
| No | ||
| No | ||
| No | ||
| No | ||
| No | ||
| No | ||
| No |
More Details
Features
History
| Date | Event | Price | $/Sqft | Source |
|---|---|---|---|---|
| Price Changed | $969,714 -2.51% | $343 | Monument Sotheby's International Realty | |
| Listed For Sale | $994,714 | $351 | Monument Sotheby's International Realty |
Expenses
| Category | Value | Frequency |
|---|---|---|
| Home Owner Assessments Fee | $155 | Monthly |
Taxes
| Year | Annual Amount | Description |
|---|---|---|
| $9,848 |
Nearby Schools
Elementary School Ashburn Elementary | 1.3 miles away | PK - 05 | |
Elementary School Belmont Station Elementary | 1.5 miles away | PK - 05 | |
High School Stone Bridge High | 1.8 miles away | 09 - 12 |






