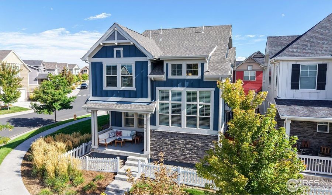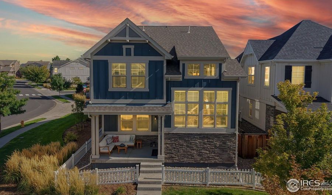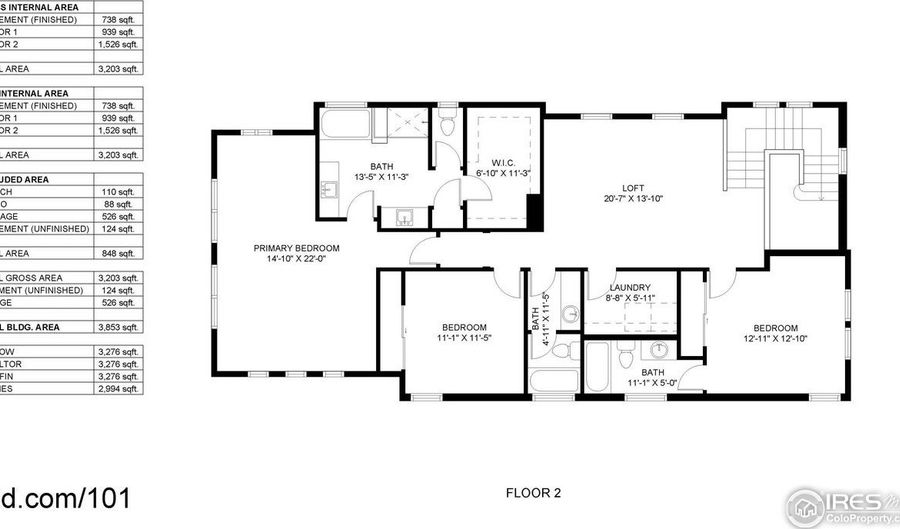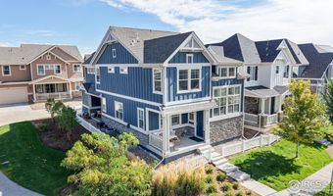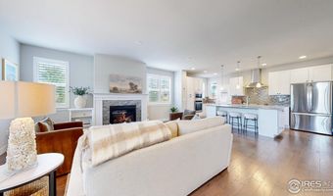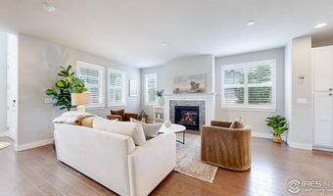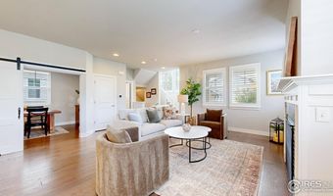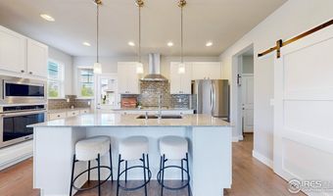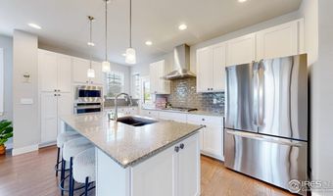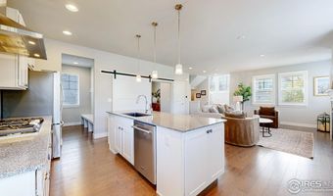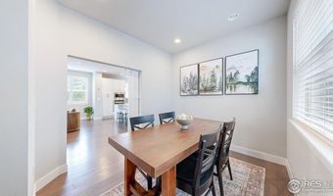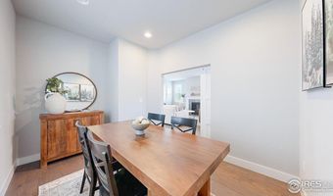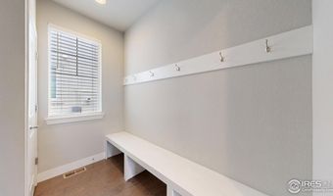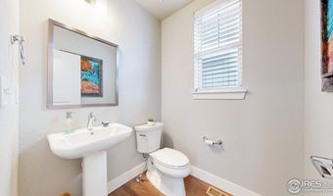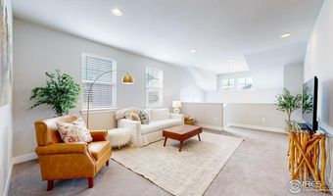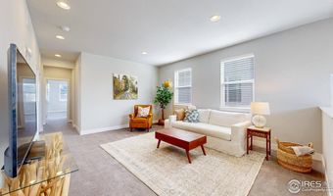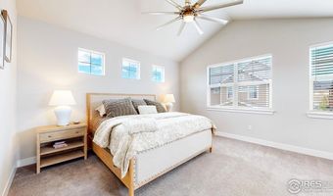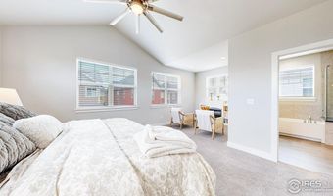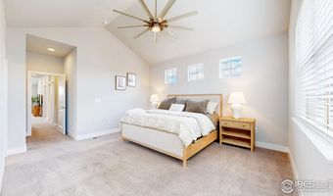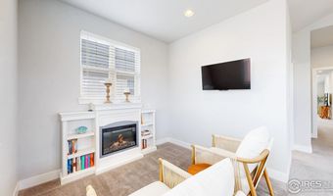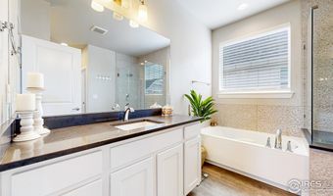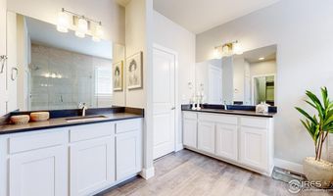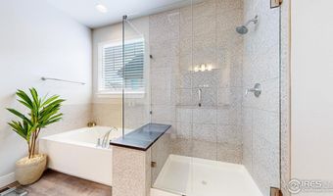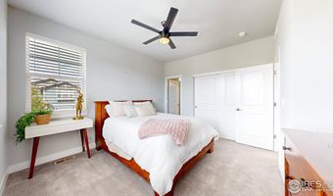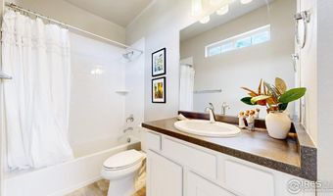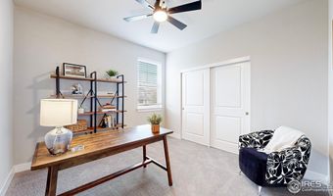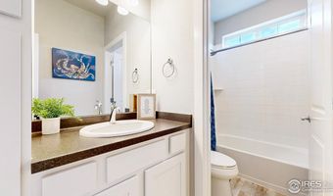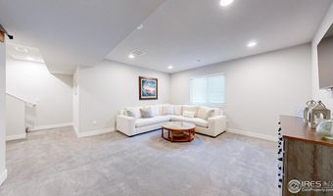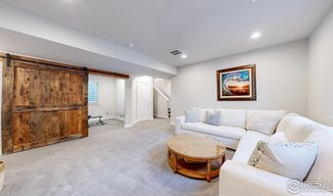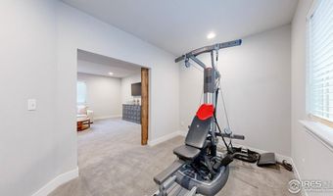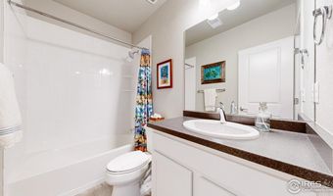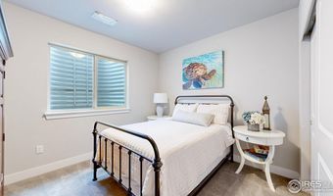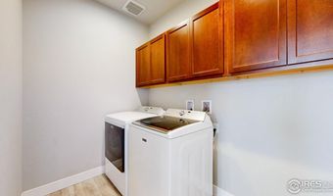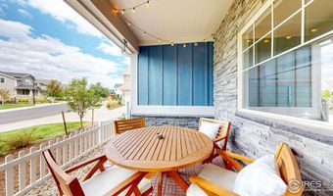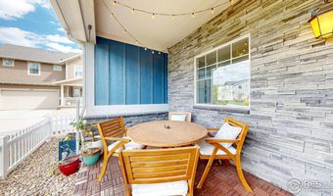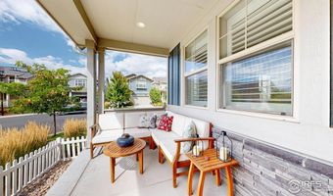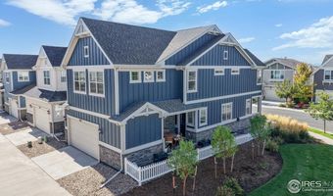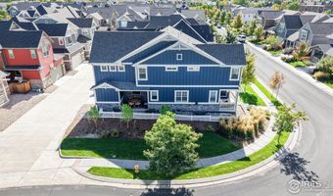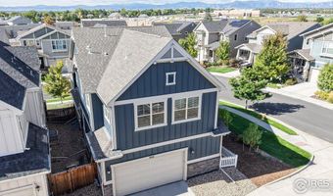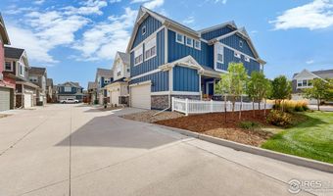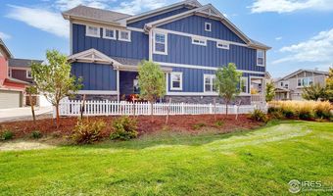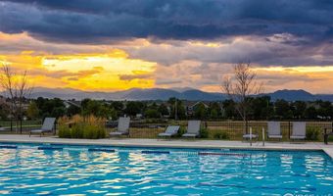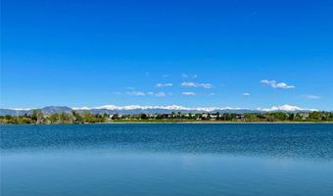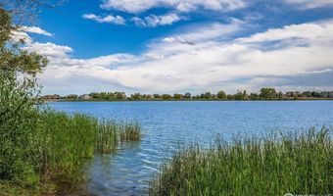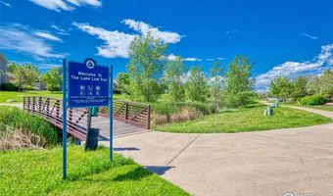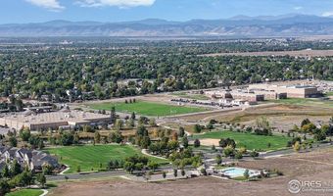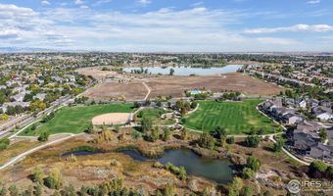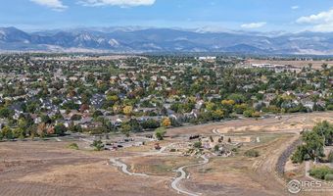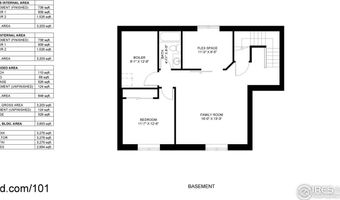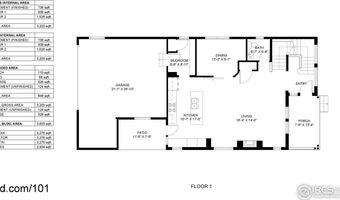1964 W 137th Pl Broomfield, CO 80023
Snapshot
Description
Welcome to this stunning home in Broomfield offering a thoughtful layout, stylish finishes, and versatile living spaces. Upon entering, you're greeted by soaring ceilings and dramatic floor-to-ceiling windows with shutters that fill the home with natural light. The family room features hardwood floors and a gas fireplace with tile surround, flowing seamlessly into the kitchen with stone counters, subway tile backsplash, a large island, and ample cabinetry. A formal dining room/study with a charming barn door and a convenient drop zone off the oversized 2-car garage enhances functionality. Upstairs, a loft provides flexible space for work or play. The spacious primary suite boasts vaulted ceilings, a cozy seating area, and a luxurious 5-piece ensuite bathroom with dual vanities, a large soaking tub, a walk-in shower, and a generous walk-in closet. Two additional guest bedrooms, two bathrooms, and a laundry room complete the upper level. The finished basement expands the living options with a large flex space, a private gym with a barn door, a bedroom, a bathroom, and a storage room. Enjoy outdoor living with a covered front porch and fenced yard, plus a covered side patio and fenced side yard-perfect for entertaining or relaxing. Great neighborhood with walking trails, lake access, pool, and clubhouse. Easy access to Denver, Boulder, and DIA. Hurry, this charming home could be yours!
More Details
Features
History
| Date | Event | Price | $/Sqft | Source |
|---|---|---|---|---|
| Listed For Sale | $779,900 | $234 | RE/MAX Northwest |
Expenses
| Category | Value | Frequency |
|---|---|---|
| Home Owner Assessments Fee | $145 | Monthly |
Taxes
| Year | Annual Amount | Description |
|---|---|---|
| $7,241 |
Nearby Schools
High School Legacy High School | 0.4 miles away | 09 - 12 | |
Middle School Westlake Middle School | 0.6 miles away | 06 - 08 | |
Elementary School Meridian Elementary School | 0.8 miles away | KG - 05 |
