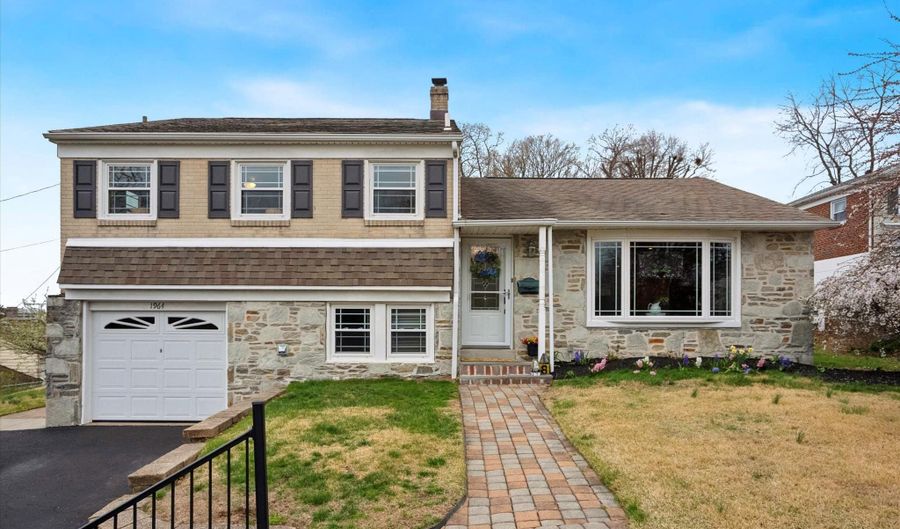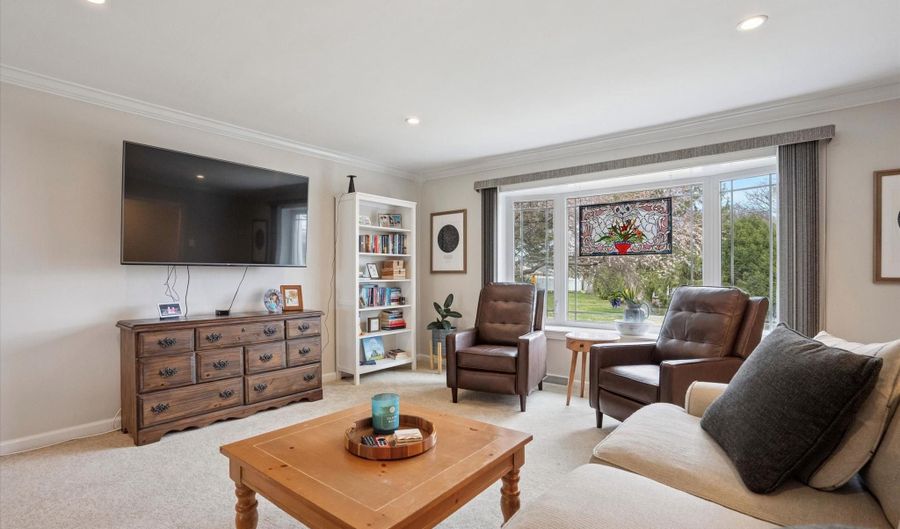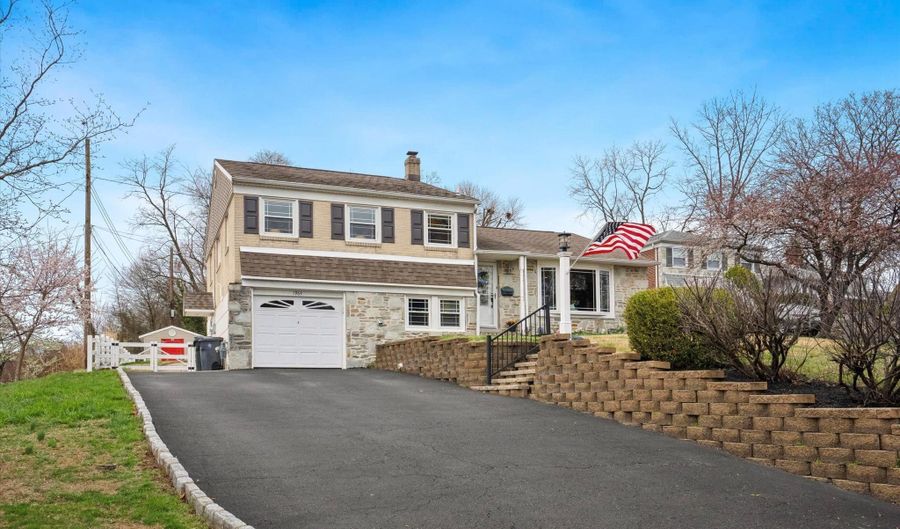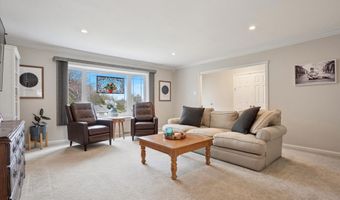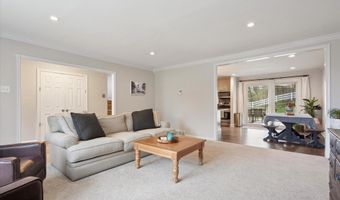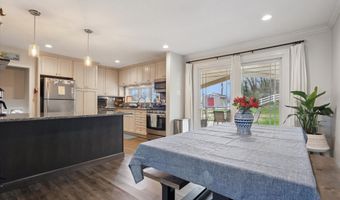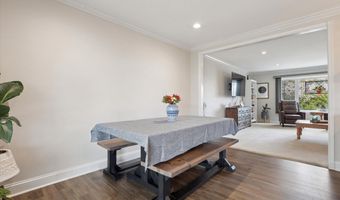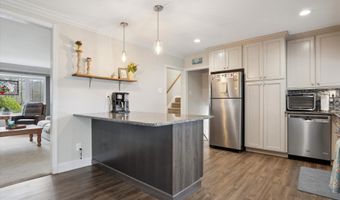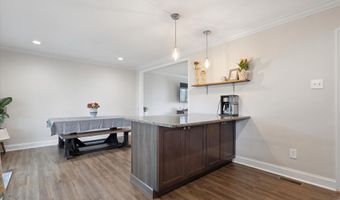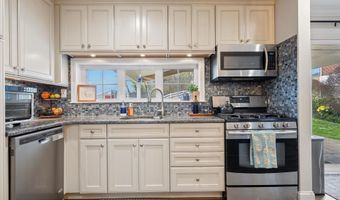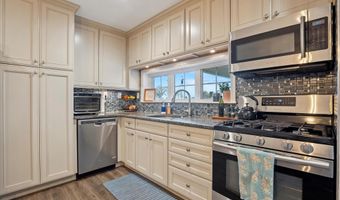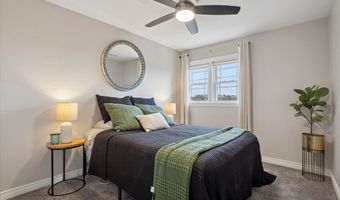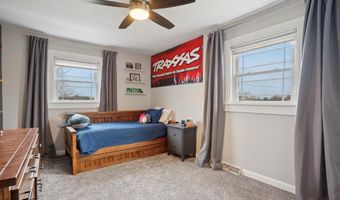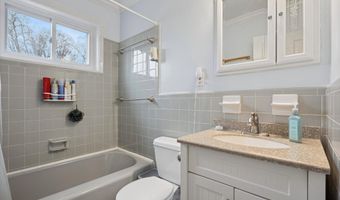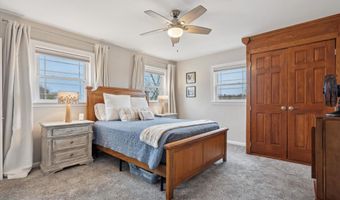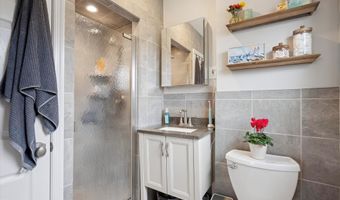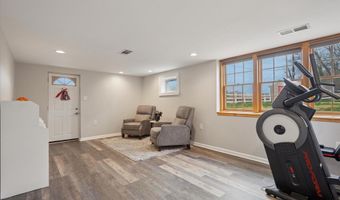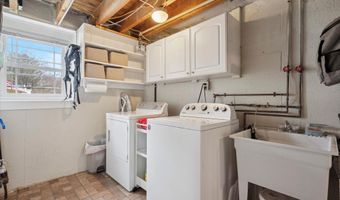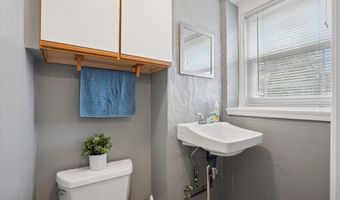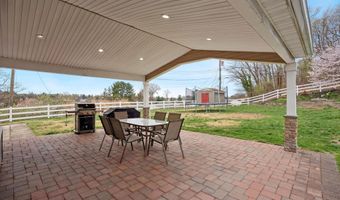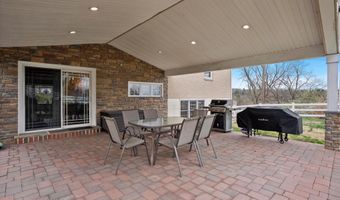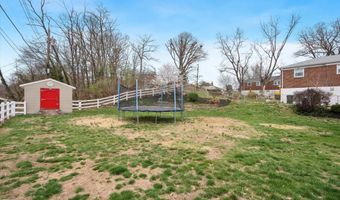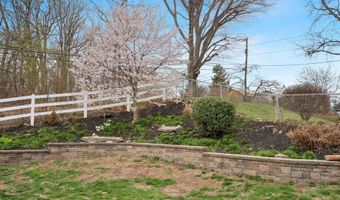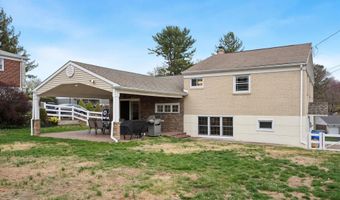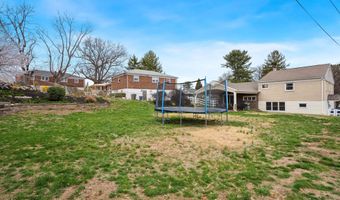1964 CHESTER Ave Abington, PA 19001
Snapshot
Description
This immaculate, move-in ready 3-bedroom, 2.5-bath split-level home sits on an oversized lot and offers a perfect blend of style, comfort, and functionality. From the spacious tiled foyer with a double coat closet to the expansive living room featuring crown molding, custom trim work, and fresh neutral paint throughout, every detail has been thoughtfully maintained. The open-concept kitchen and dining area is a showstopper, fully renovated with granite countertops, soft-close cabinetry, a large peninsula with double-sided seating, pendant and recessed lighting, gas cooking, LVP flooring, newer appliances, and sliding glass doors leading to a covered paver patio—ideal for entertaining. Upstairs, the primary suite includes a double-wide closet and a built-in armoire, ceiling fan, and updated ceramic tile bath, while two additional bedrooms, equipped with new ceiling fans/lighting share a beautifully updated hall bath. The lower level offers a cozy family room with LVP flooring, pantry, side entry, a laundry/workshop room with crawl space access, and a tucked-away powder room. The huge backyard features a covered patio for year-round enjoyment and a large storage shed, keeping the garage free for its intended use. Located in a desirable, well-established neighborhood close to the regional rail line, this home is centrally located with easy access to Route 611, the PA Turnpike, Willow Grove Mall, Philadelphia, Doylestown, New Hope, and all that the area has to offer—and it's just a short walk to Overlook Elementary!
More Details
Features
History
| Date | Event | Price | $/Sqft | Source |
|---|---|---|---|---|
| Listed For Sale | $570,000 | $270 | Keller Williams Realty Devon-Wayne |
Taxes
| Year | Annual Amount | Description |
|---|---|---|
| $6,886 |
Nearby Schools
Elementary School Overlook School | 0.1 miles away | KG - 06 | |
Elementary School Highland School | 0.7 miles away | KG - 06 | |
Junior High School Abington Jhs | 1.2 miles away | 07 - 09 |
