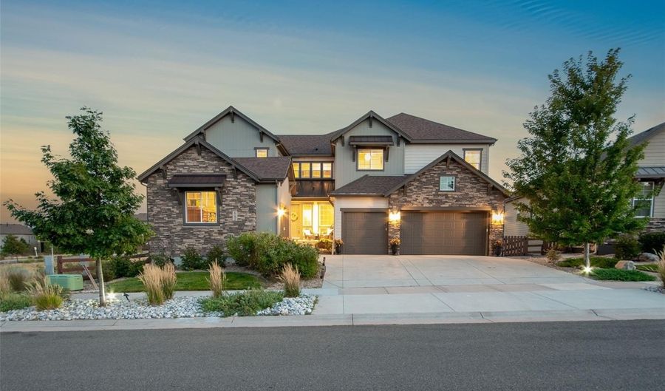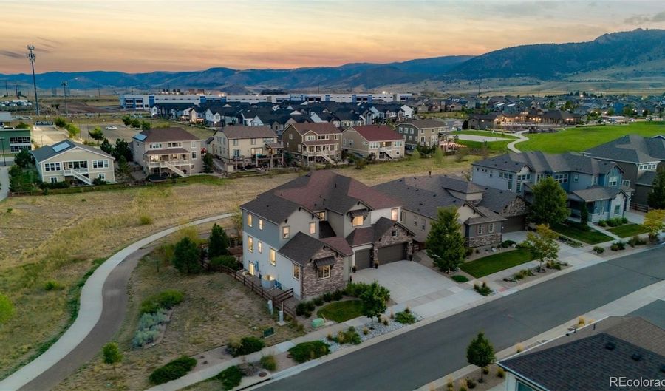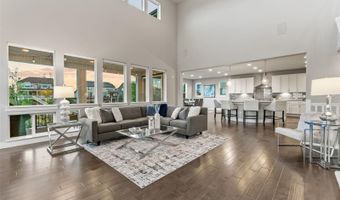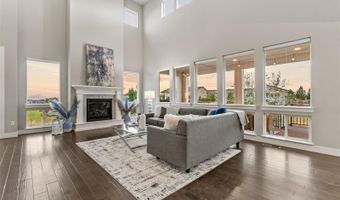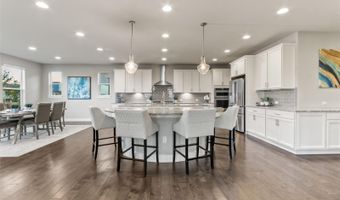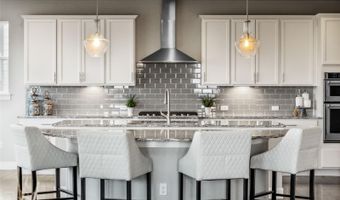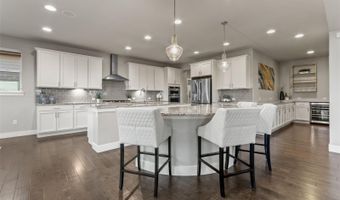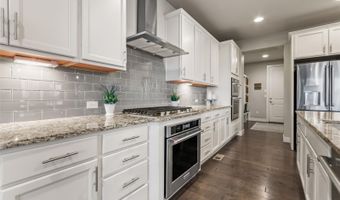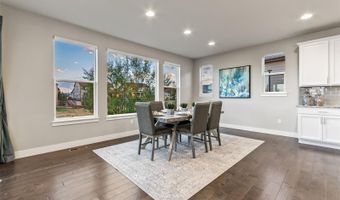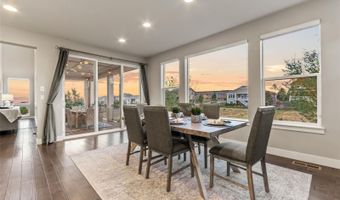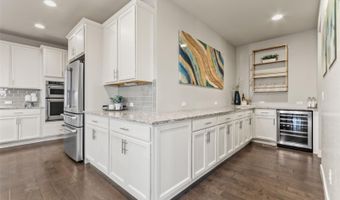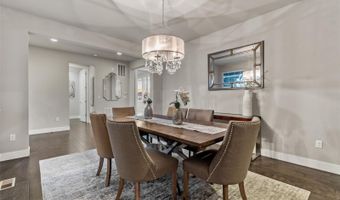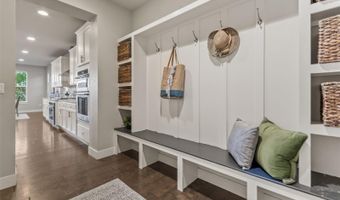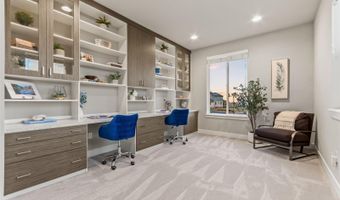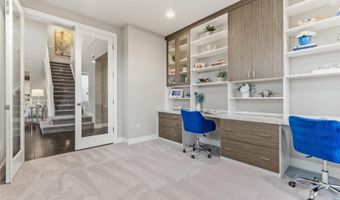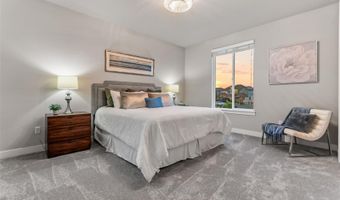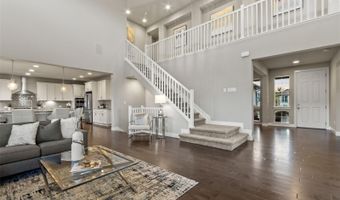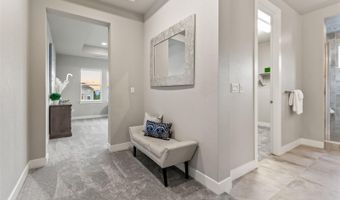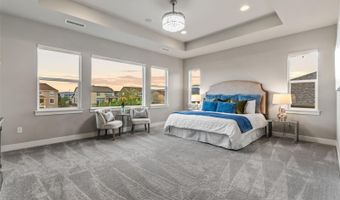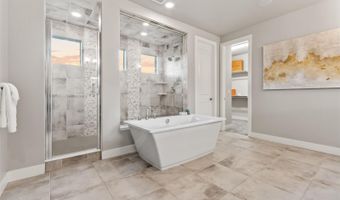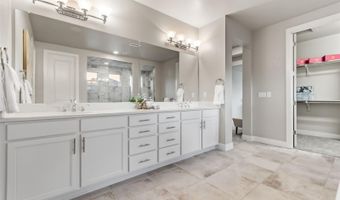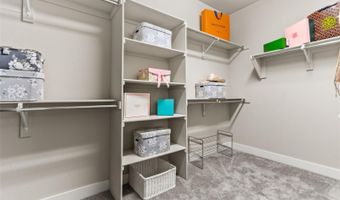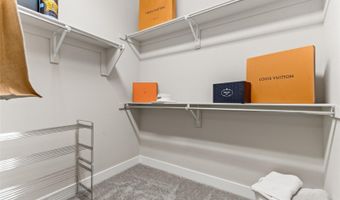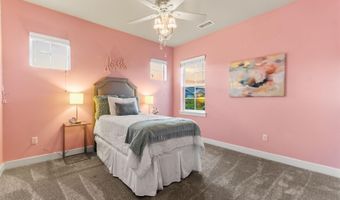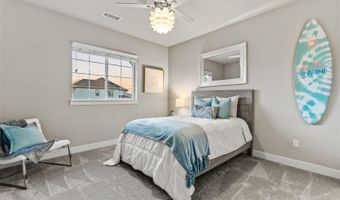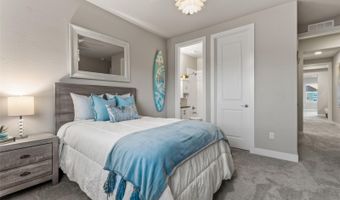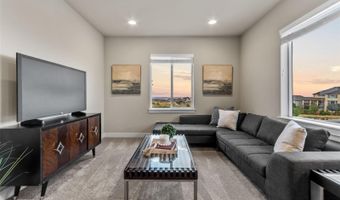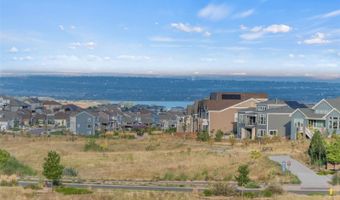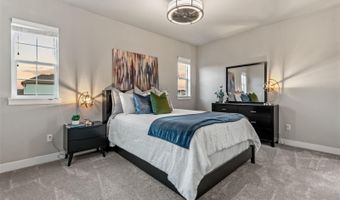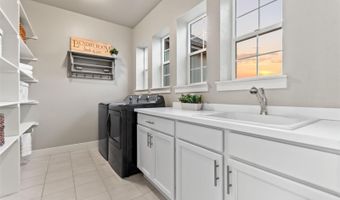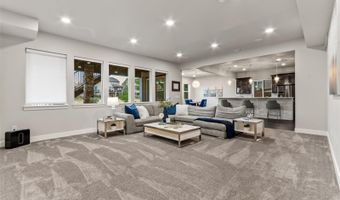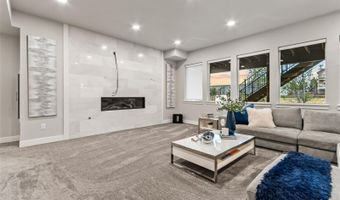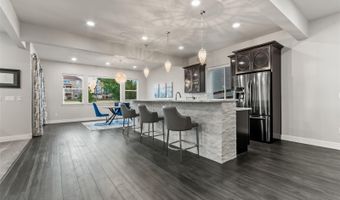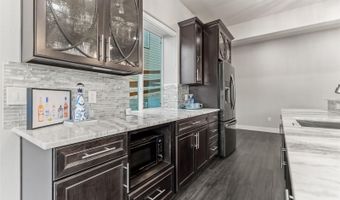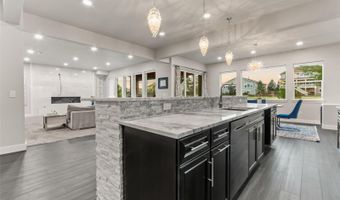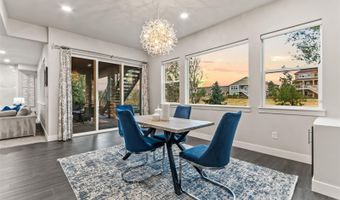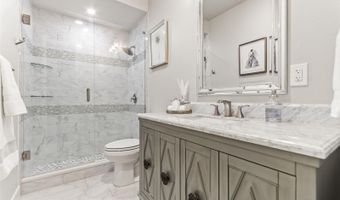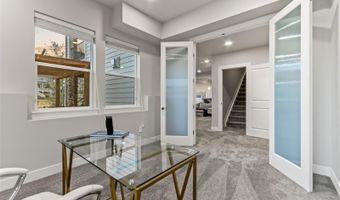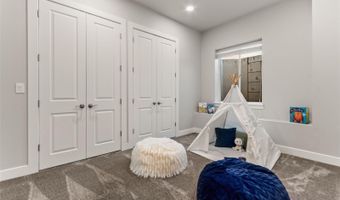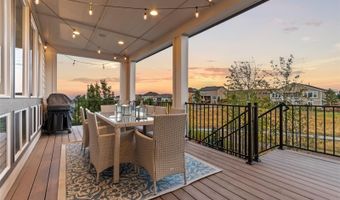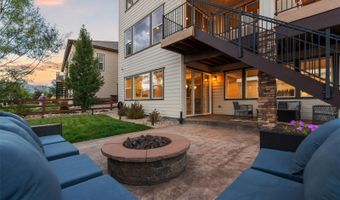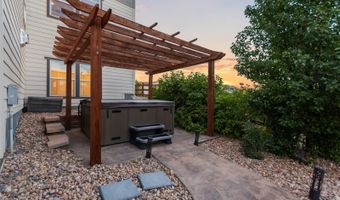19632 W 94th Pl Arvada, CO 80007
Snapshot
Description
*Accepting backup offers* Welcome home to picturesque NW Arvada. This stunning 7-bedroom, 7-bathroom Tri Pointe corner lot home offers luxury, space & mountain views around every corner! Boasting a 4-car garage, this property features dramatic high ceilings & picture windows that flood the 2-story great room with natural light. The open floor plan is perfect for entertaining with a Chef's kitchen that includes DOUBLE granite islands, extended counters, chef hood & butler's pantry with wine fridge. Seamlessly transition between the eat-in kitchen, mud room, great room & formal dining. Just off the owner’s entry & adjacent to the kitchen, you’ll find a spacious mudroom with charming & useful a built-in bench, shelves, a large coat closet & a pantry for extra storage. The main floor includes an oversized bedroom w/ full en-suite, powder bath & large office with floor to ceiling built-in shelves, stone desktops & large windows providing serene views of the community & Standley Lake due to the large corner lot backing to a greenbelt. Upstairs, the Primary Suite is a peaceful retreat featuring sweeping mountain views and a luxurious en-suite with a large shower, soaking tub & his-and-hers walk-in closets. Three additional generously sized bedrooms, each with their own full en-suite & coveted mountain views, are also located on this floor. A loft area and a spacious laundry room with built-in shelving & a utility sink complete the convenient upstairs layout. The finished, walkout basement is an entertainer's paradise, highlighted by a striking tile linear fireplace & a large stone wet bar with a full-size fridge, dishwasher & ample counter /cabinet space. Two additional bedrooms & a large, upscale 3/4 bath plus storage are a welcome addition. Step outside into your backyard oasis, complete with hot tub/pergola, gas fire pit & large covered deck backing to a peaceful greenbelt. Great Location! Walk to community pool/fitness center, trails, park, basketball court and more.
More Details
Features
History
| Date | Event | Price | $/Sqft | Source |
|---|---|---|---|---|
| Price Changed | $1,450,000 -3.33% | $224 | KELLER WILLIAMS AVENUES REALTY | |
| Listed For Sale | $1,500,000 | $232 | KELLER WILLIAMS AVENUES REALTY |
Nearby Schools
Elementary School West Woods Elementary School | 3.4 miles away | KG - 06 | |
Elementary School Meiklejohn Elementary | 4 miles away | PK - 06 | |
Senior High School Ralston Valley Senior High School | 4.1 miles away | 09 - 12 |
