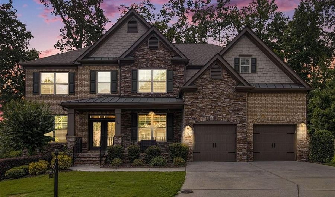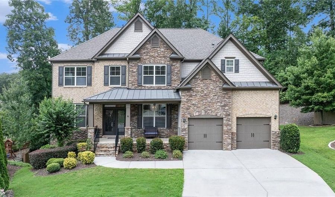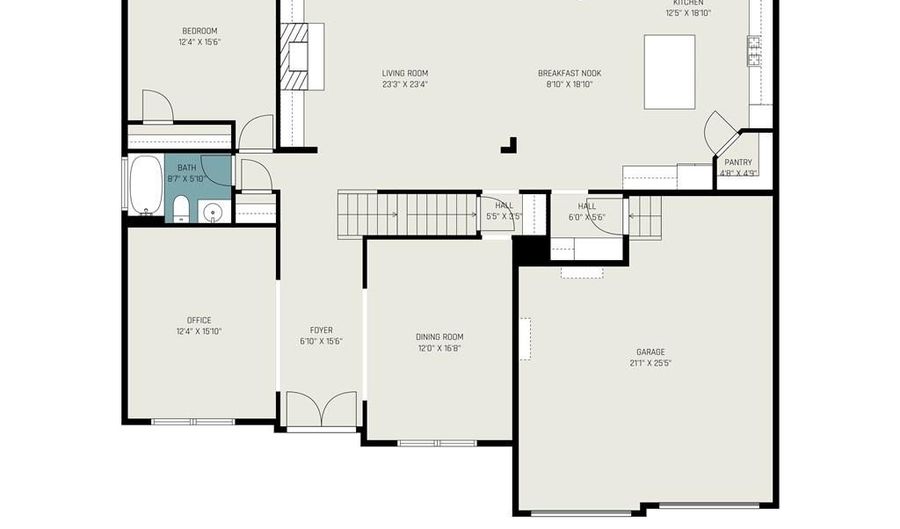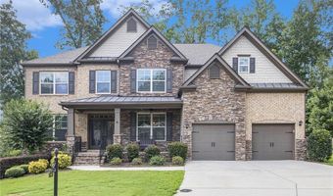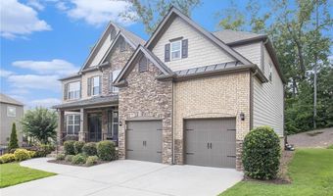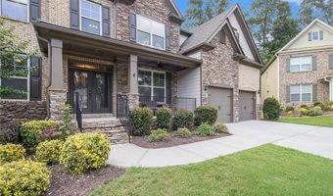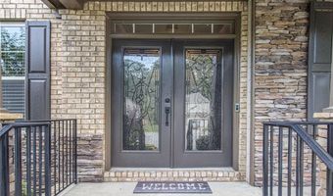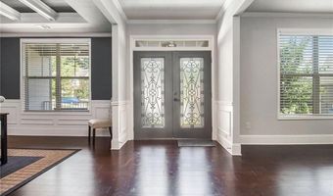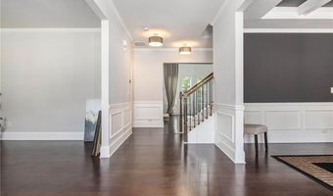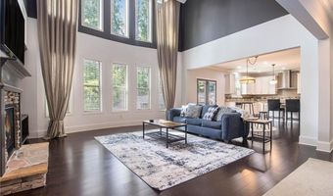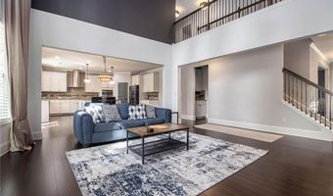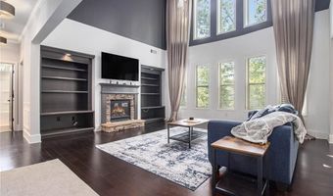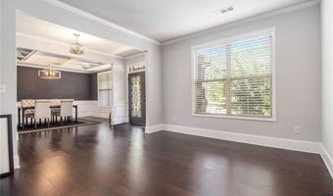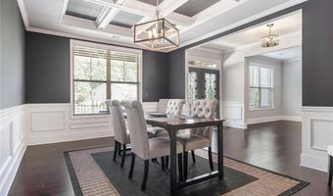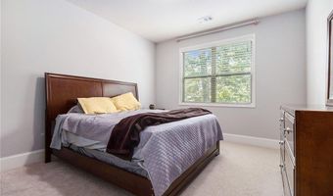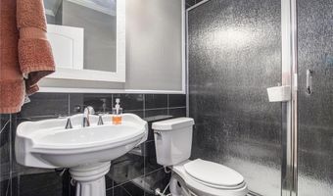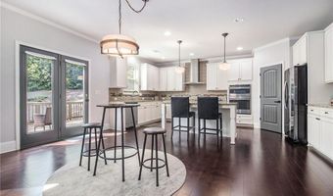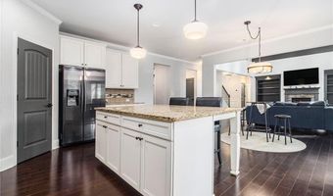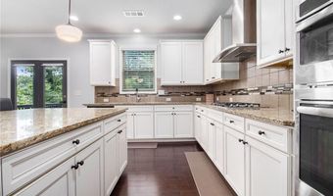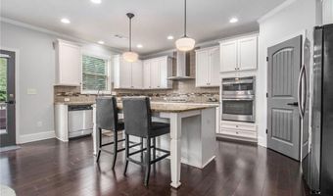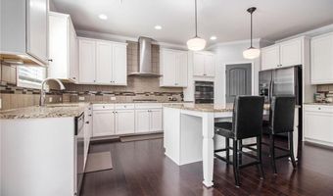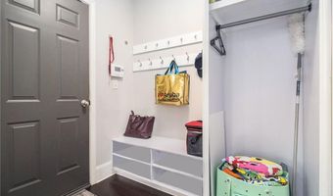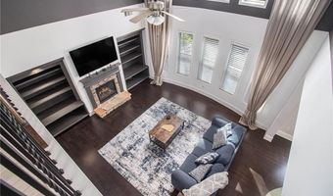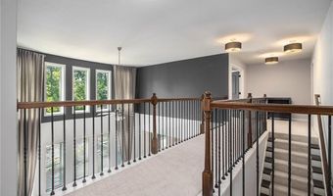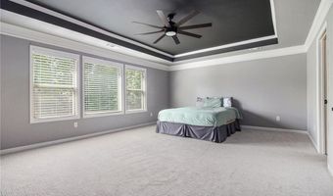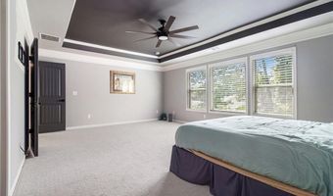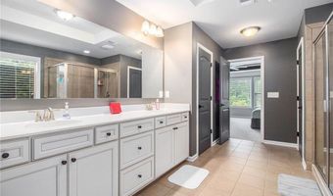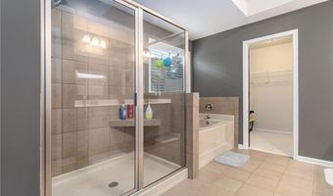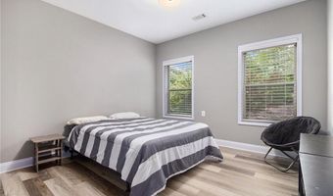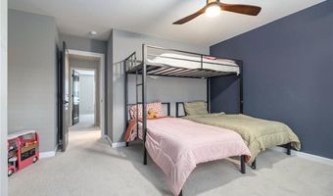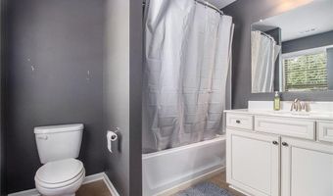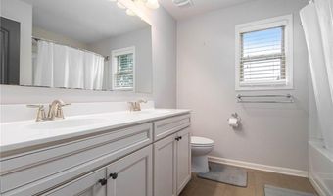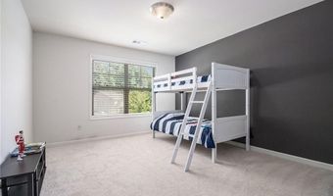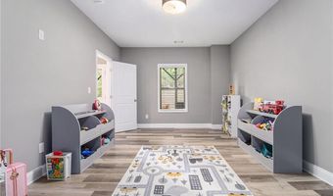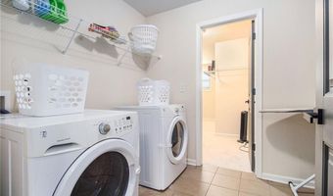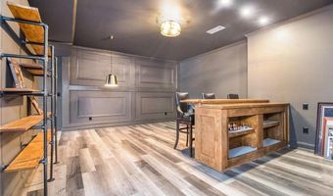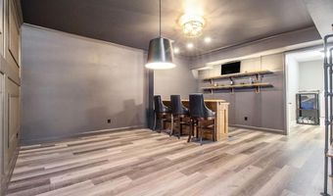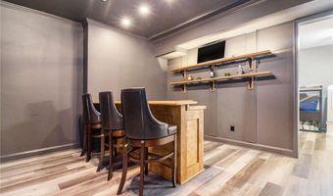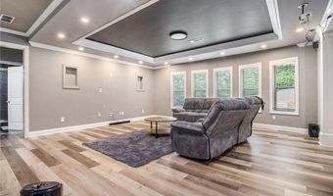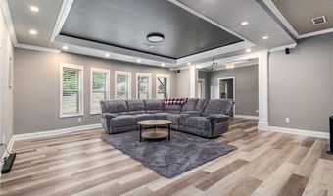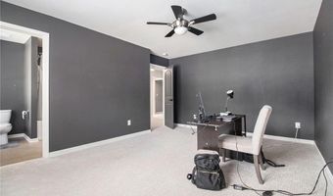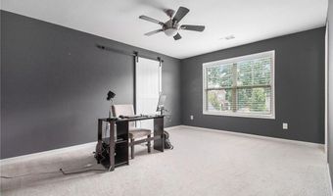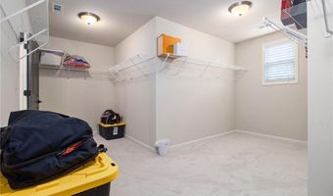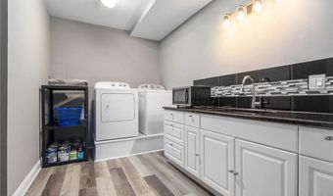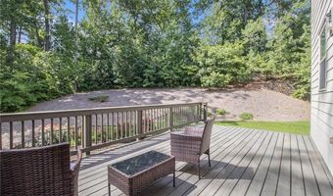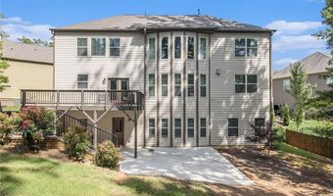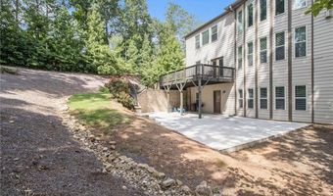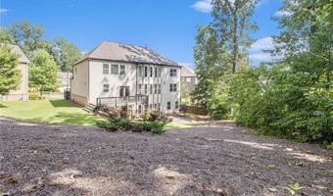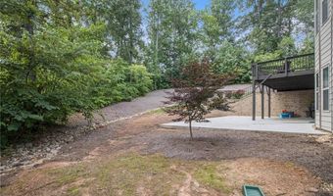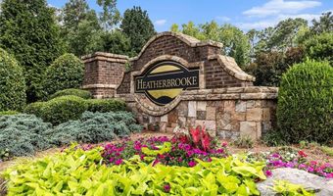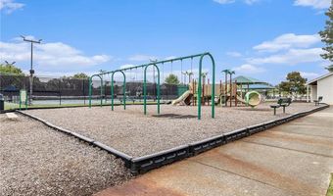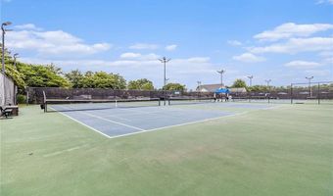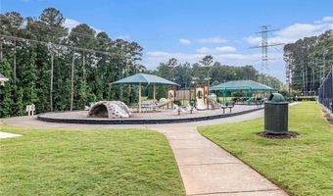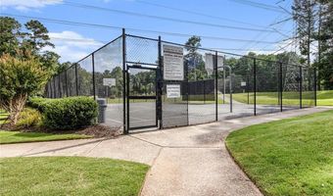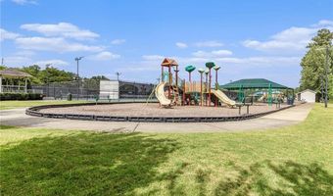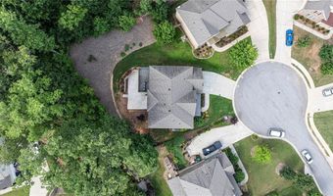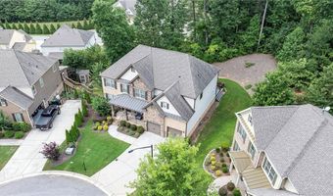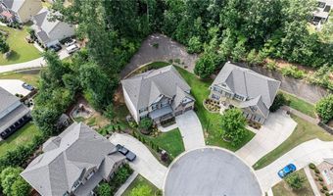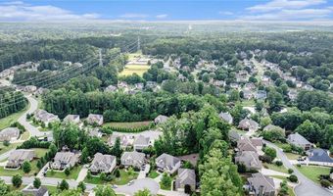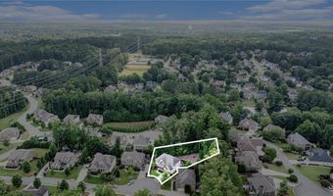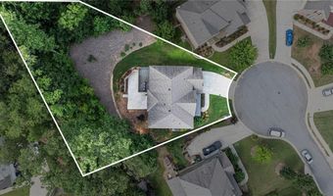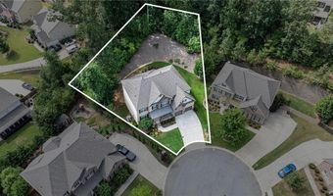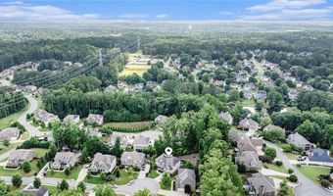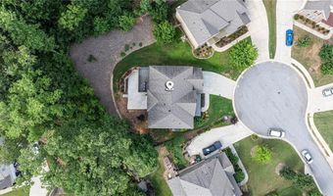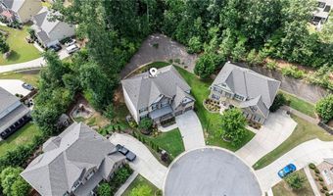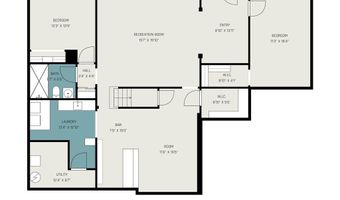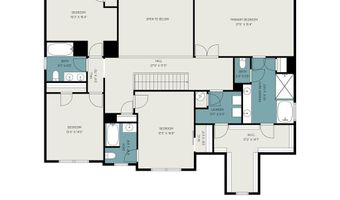1963 Heatherbrooke Ln Acworth, GA 30101
Snapshot
Description
Elegant Executive Home in Sought-After Cul-De-Sac Location
Space, style, and serenity converge in this stunning executive home nestled at the end of a quiet cul-de-sac. A charming rocking chair front porch and elegant double-door entry set the stage for what awaits inside. Step into the expansive great room, where soaring ceilings and a dramatic wall of windows-draped in custom 20-foot panels-fill the space with natural light. A stately stone fireplace flanked by built-ins creates the perfect focal point. The formal dining room impresses with a designer ceiling and ample space to comfortably seat 10+. A versatile flex room makes an ideal office or additional living area, and a main-level guest suite with full bath offers comfort and convenience. The heart of the home-the kitchen-is designed for gathering, with granite countertops, abundant cabinetry, a 6-foot island with bar seating, a gas cooktop, and a spacious walk-in pantry. Step out onto the elevated deck for seasonal views of a private, wooded backyard filled with mature hardwoods.
Upstairs, the oversized primary suite is a true retreat-completely separated for privacy and featuring a massive walk-in closet. The centrally located laundry room offers everyday ease. Two spacious secondary bedrooms share a well-appointed full bath, while an additional guest room includes its own private en-suite.
The fully finished terrace level is a showstopper, featuring high ceilings, full-sized windows, and a custom-designed bar with a cozy speakeasy vibe-perfect for entertaining. An oversized media room sits between two large bedrooms and a full bath. A kitchenette and second washer/dryer hookup make this level ideal for an in-law suite or separate living quarters. Outside, enjoy a beautifully designed entertaining area with multiple seating options and a private, wooded backdrop. The recently upgraded irrigation system includes smart controls for easy maintenance.
This exceptional home is located in a community offering swim, tennis, a playground, and walking trails. Zoned for top-rated Allatoona High, Frey Elementary, and Durham Middle, and conveniently close to Brookstone, Governor's Towne Club, shopping, dining, and LakePoint Sports Complex.
More Details
Features
History
| Date | Event | Price | $/Sqft | Source |
|---|---|---|---|---|
| Listed For Sale | $825,000 | $146 | HomeSmart |
Expenses
| Category | Value | Frequency |
|---|---|---|
| Home Owner Assessments Fee | $1,400 | Annually |
Taxes
| Year | Annual Amount | Description |
|---|---|---|
| 2023 | $7,537 |
Nearby Schools
Elementary School Ford Elementary School | 1 miles away | PK - 05 | |
Elementary School Frey Elementary School | 1.5 miles away | PK - 05 | |
Middle School Durham Middle School | 1.7 miles away | 06 - 08 |
