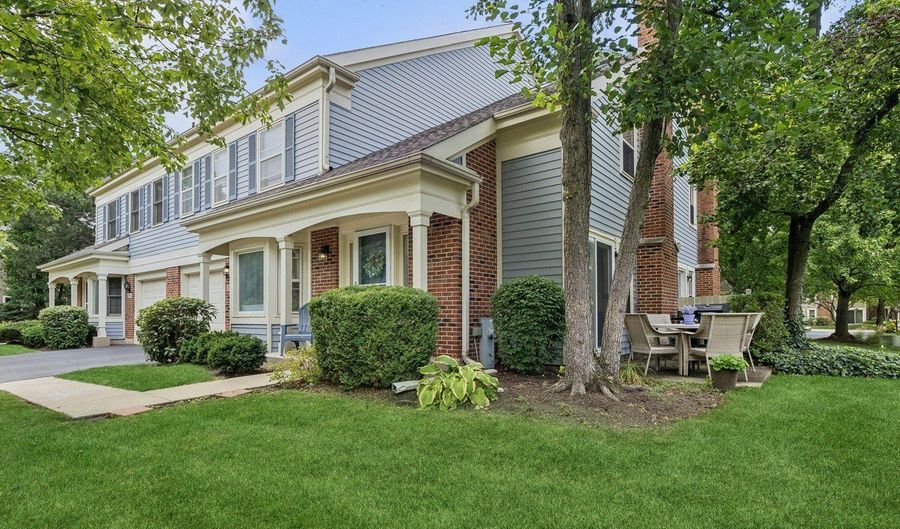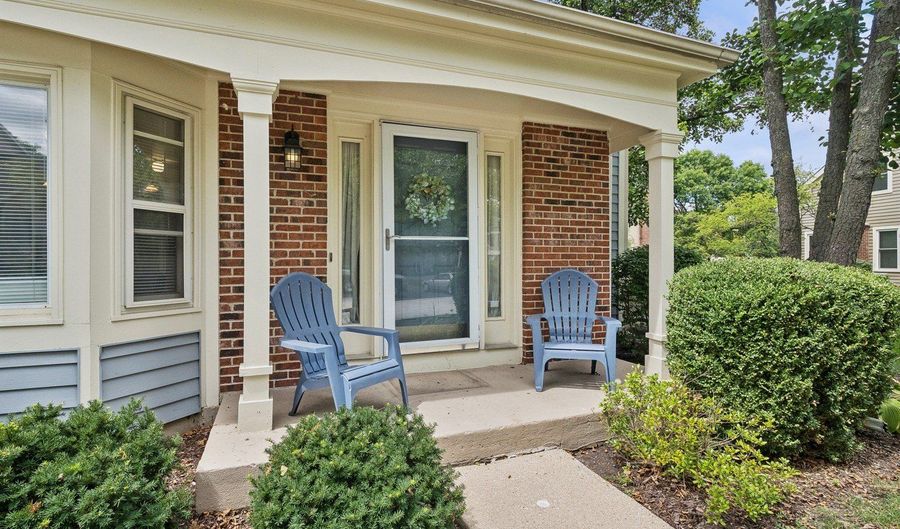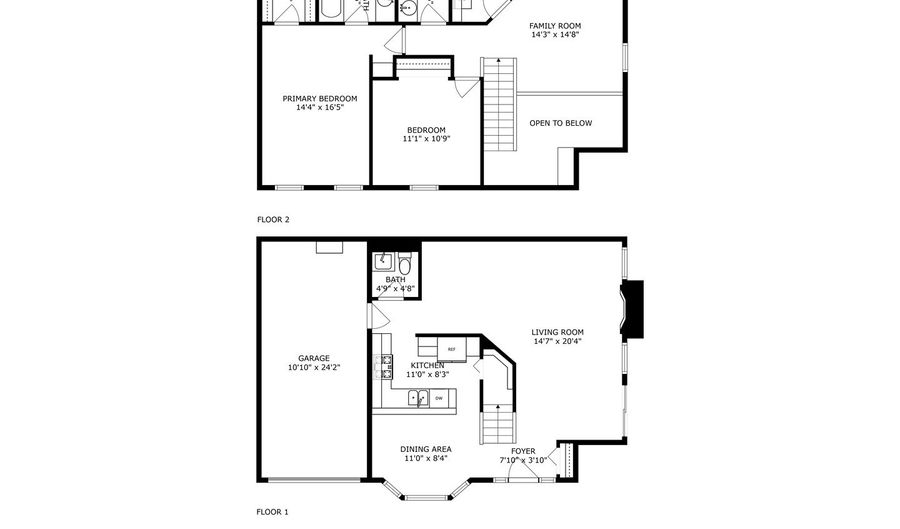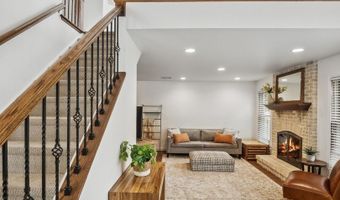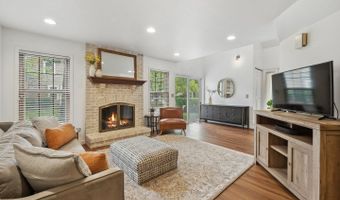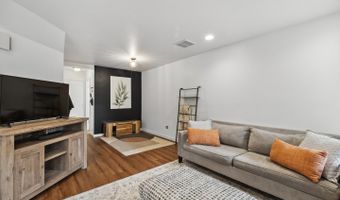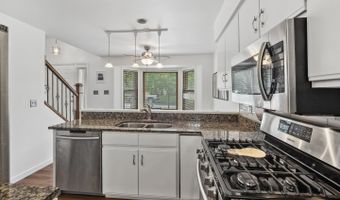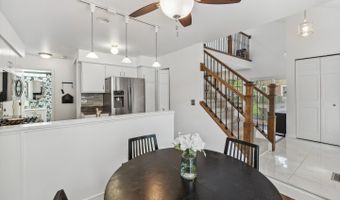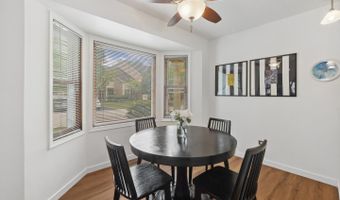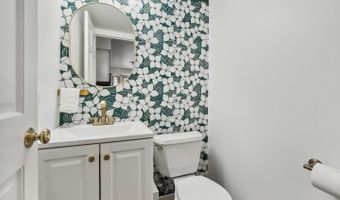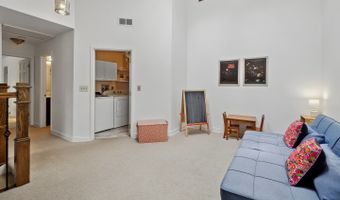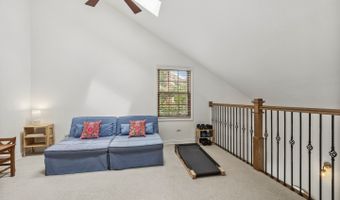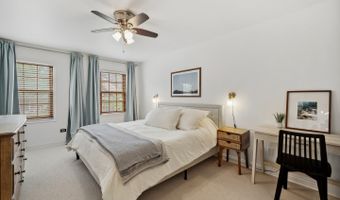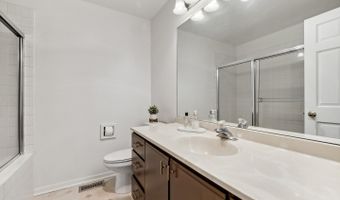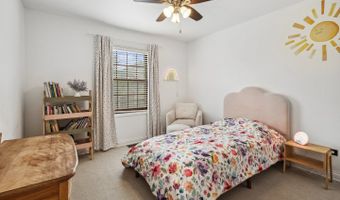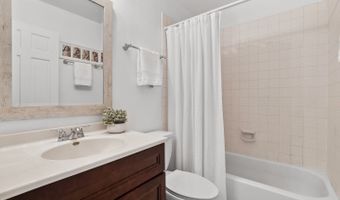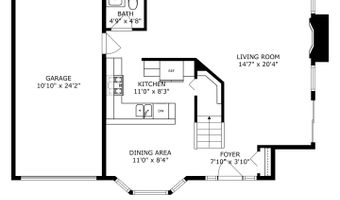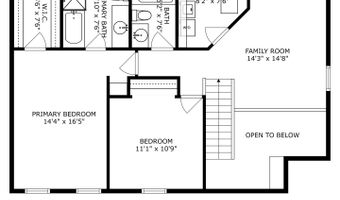1962 N Charter Point Dr Arlington Heights, IL 60004
Snapshot
Description
Enjoy the best of both worlds at this stunning 2-story townhome that feels like single-family living (with all of the amenities of an HOA community) in beautiful Lake Arlington! This modern 2-bedroom, 2.5-bathroom home with added loft space boasts luxurious features and recent upgrades throughout! The private entrance leads to a spacious, open-concept living area featuring new luxury vinyl plank flooring (2024) and a stylish wrought iron staircase. The inviting living room features a cozy brick-surround fireplace and glass sliders that lead to your private patio, one of many perks of this home! The sleek, white kitchen is equipped with granite counters and high-end, stainless steel appliances, and is open to the dining area. The updated powder room on the main level provides convenience and style. Upstairs, discover new carpeting (2022) with pristine hardwood floors underneath. The spacious loft area with vaulted ceiling and skylight provides great flexibility as a family room or office space. The tranquil primary suite offers a large bedroom, walk-in closet, and private bathroom. A generous second bedroom is just across the hall from the second full bath. The convenient second-level laundry room comes complete with a new washing machine (2024) and dryer. Newer air conditioner and furnace (2022). 1.5-car attached garage with storage space, plus additional guest parking. Enjoy outstanding community amenities including a clubhouse, indoor/outdoor pools, workout room, bike room, tennis courts, and rentable party room - plus, walk to beautiful Lake Arlington! Great location close to an abundance of shops and restaurants, easy highway access, and a short distance from downtown Arlington Heights. Don't miss this incredible opportunity in sought-after Lake Arlington!
More Details
Features
History
| Date | Event | Price | $/Sqft | Source |
|---|---|---|---|---|
| Listed For Sale | $350,000 | $241 | Compass |
Expenses
| Category | Value | Frequency |
|---|---|---|
| Home Owner Assessments Fee | $439 | Monthly |
Taxes
| Year | Annual Amount | Description |
|---|---|---|
| 2023 | $5,743 |
Nearby Schools
High School John Hersey High School | 0.7 miles away | 09 - 12 | |
Elementary School Ivy Hill Elementary School | 1.1 miles away | PK - 05 | |
Elementary School J W Riley Elementary School | 1.5 miles away | KG - 05 |
