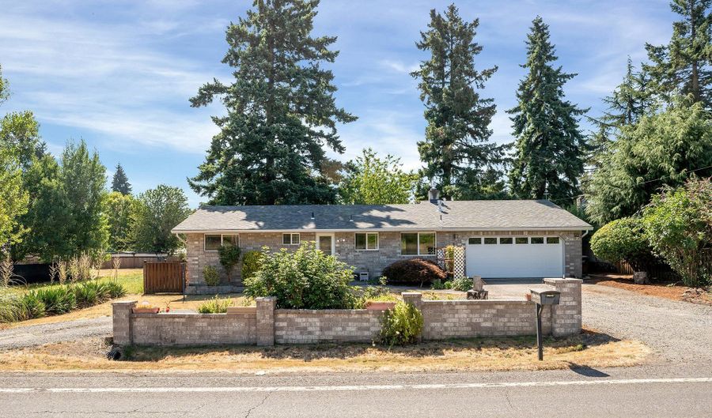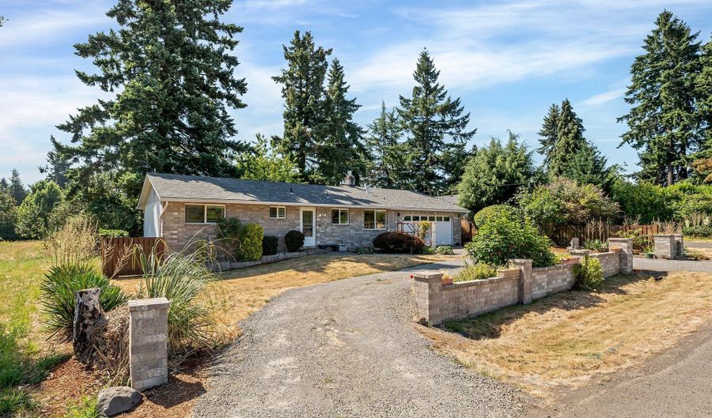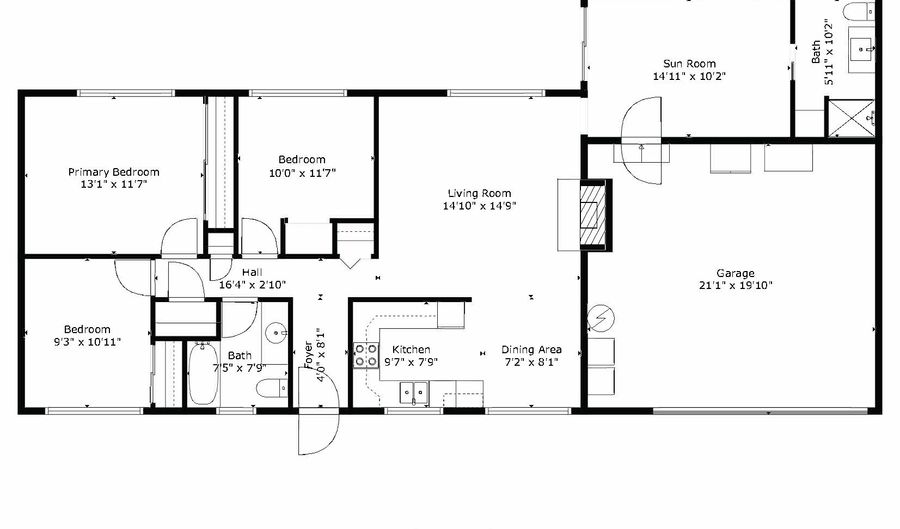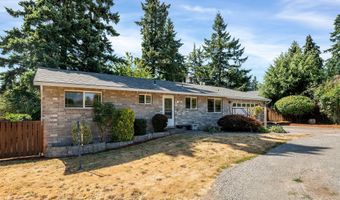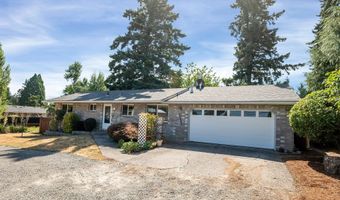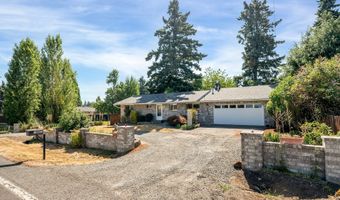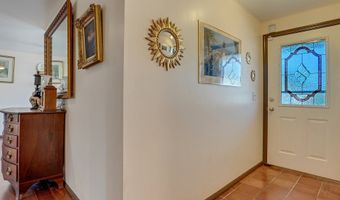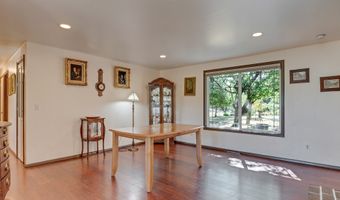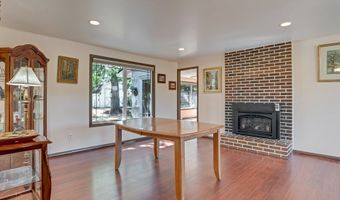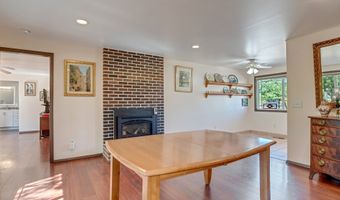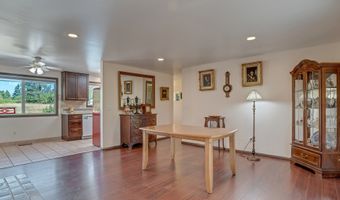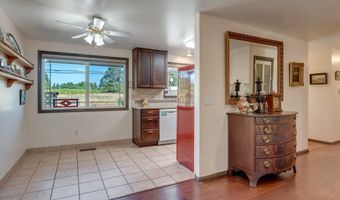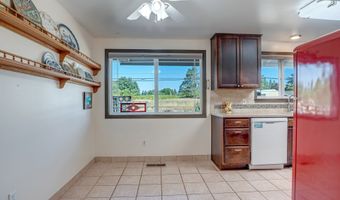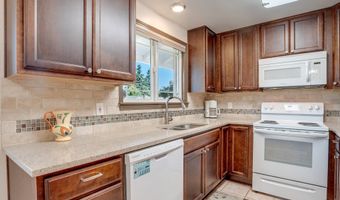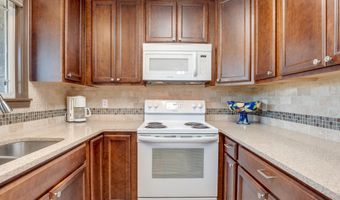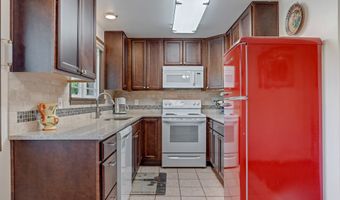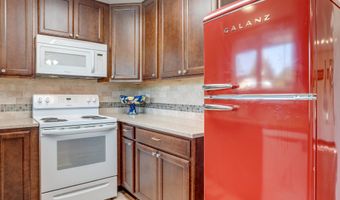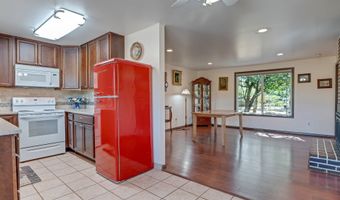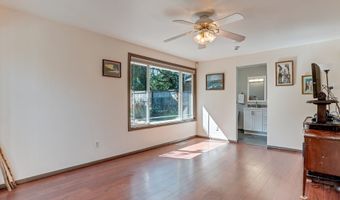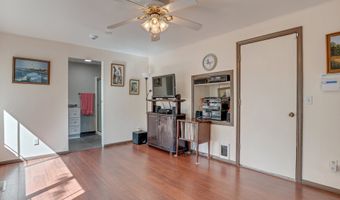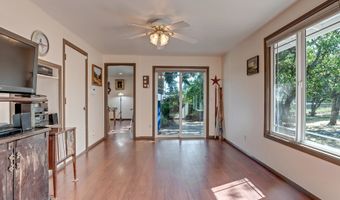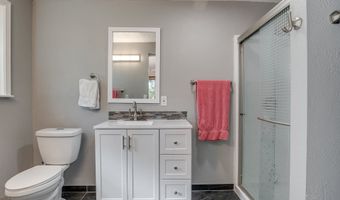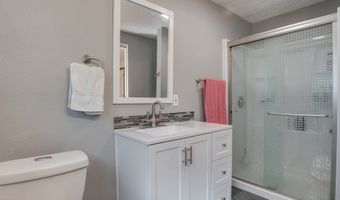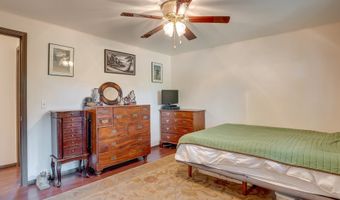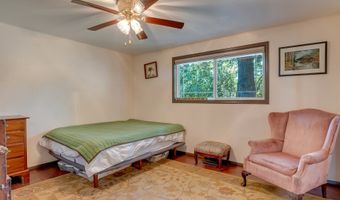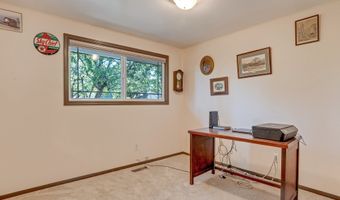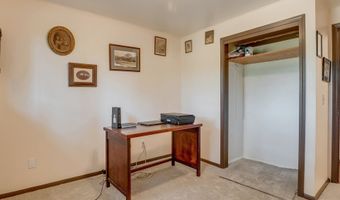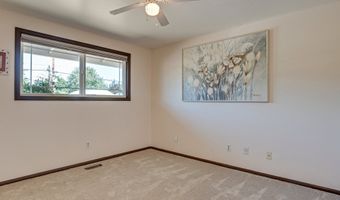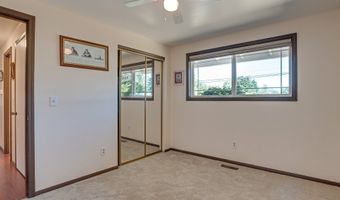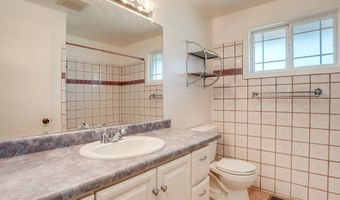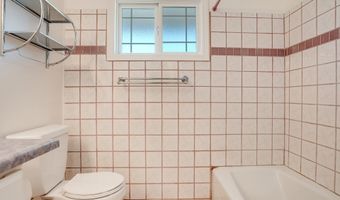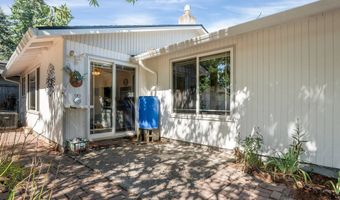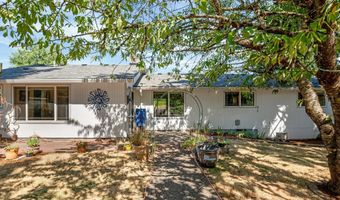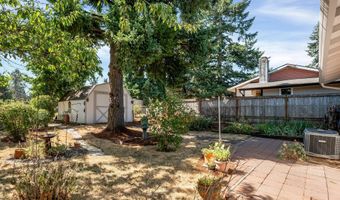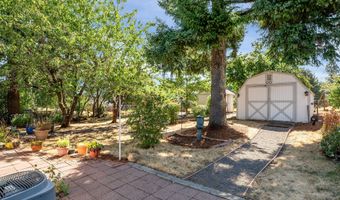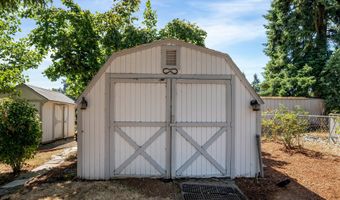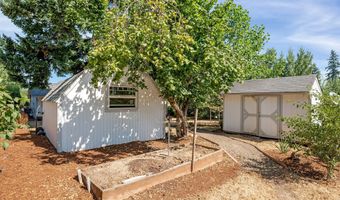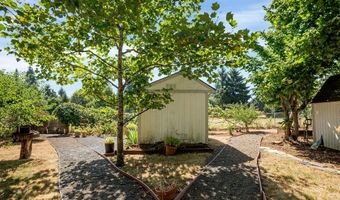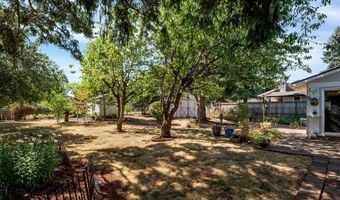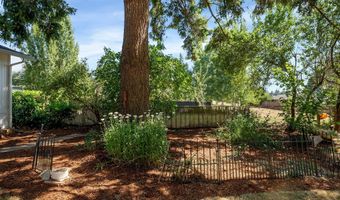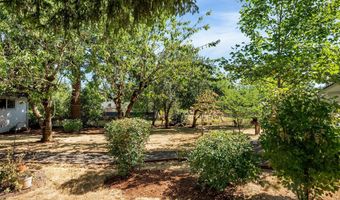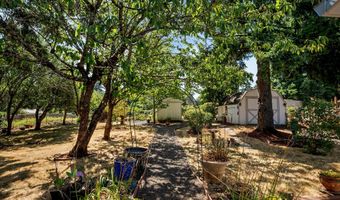19600 S SOUTH END Rd Oregon City, OR 97045
Snapshot
Description
Open house Sunday, Aug 17th, from 1:00pm to 3:00pm. Excellent single level home in the popular Finnegans neighborhood on a wonderful, lusciously landscaped large (0.28 acre) private lot surrounded by greenspace on three sides and with flowers galore and multiple fruit trees including apples, plums, cherries, a grape arbor and a filbert tree! This bountiful lot also has the convenience of a circular driveway, backyard patio and two sheds (12x16 & 12x8) for ample outdoor storage. Inside the easy flow floorplan consists of three bedrooms (two with new carpeting as of June 2025), two bathrooms, an extended kitchen for either additional work/storage space or an eat-in option. Use the center room for either a living room or dining room with a cozy fireplace and the additional room as you wish for bonus space. Other features include mostly solid surface floors, double paned vinyl windows with newer blinds throughout (approx 2019), updated kitchen in 2019, updated bathroom in 2025, water heater approx 6yrs old, HVAC (with central A/C) approx 4yrs old, newer roof (2025), updated paint inside and out (approx 2019), updated canned lighting added in 2024, crawlspace refresh including Visqueen vapor barrier and insulation (2024). Home also comes with a newer Generac generator and is part of the Clackamas River Water District. Annual HOA dues of $79/year are for greenspace and park/rec facility maintenance only.
Open House Showings
| Start Time | End Time | Appointment Required? |
|---|---|---|
| No |
More Details
Features
History
| Date | Event | Price | $/Sqft | Source |
|---|---|---|---|---|
| Price Changed | $519,900 -0.97% | $405 | Premiere Property Group, LLC | |
| Listed For Sale | $525,000 | $409 | Premiere Property Group, LLC |
Expenses
| Category | Value | Frequency |
|---|---|---|
| Home Owner Assessments Fee | $73 | Annually |
Taxes
| Year | Annual Amount | Description |
|---|---|---|
| $3,288 |
Nearby Schools
Elementary School John Mcloughlin Elementary School | 0.5 miles away | KG - 06 | |
Elementary School King Elementary School | 1.4 miles away | KG - 06 | |
Elementary School Mt Pleasant Elementary School | 1.8 miles away | KG - 06 |
