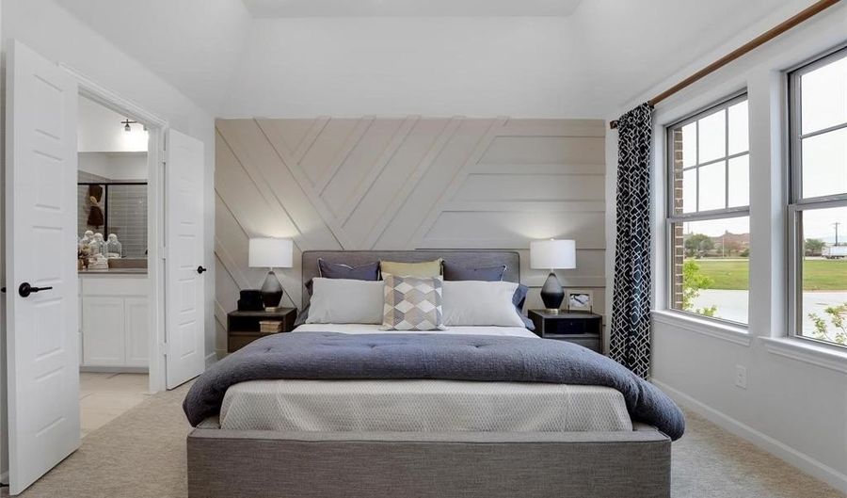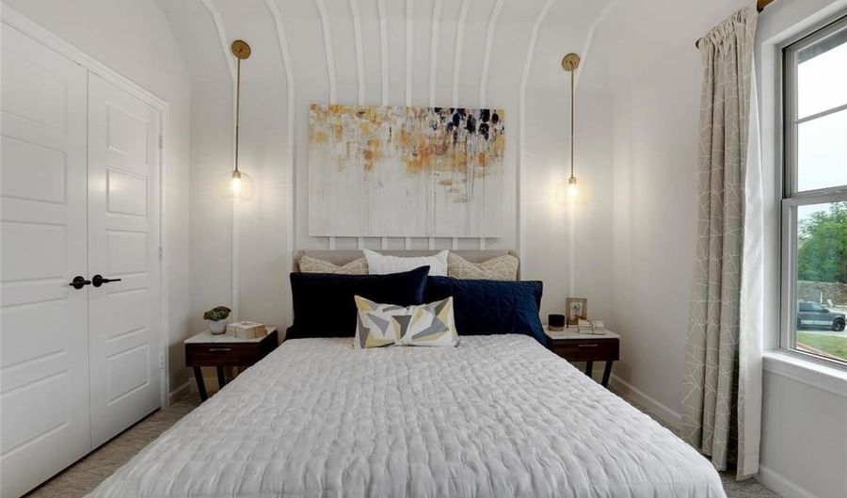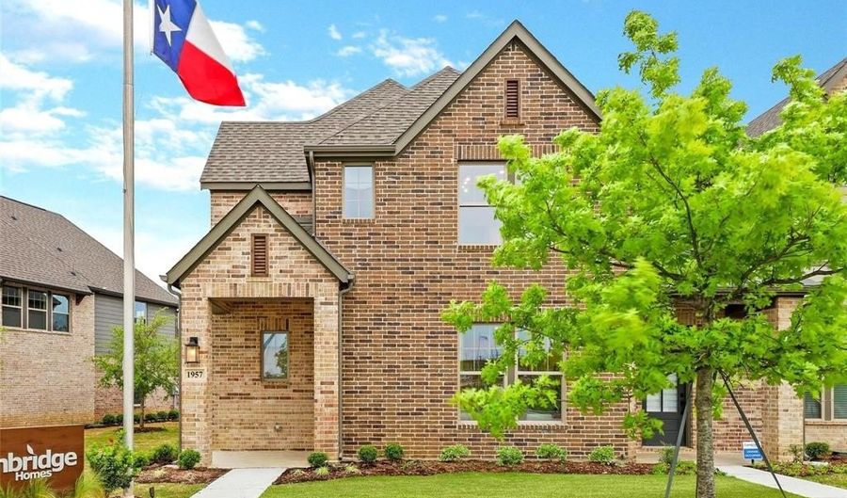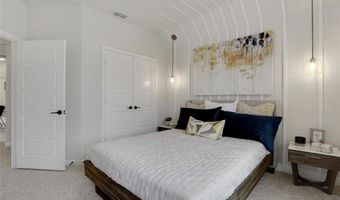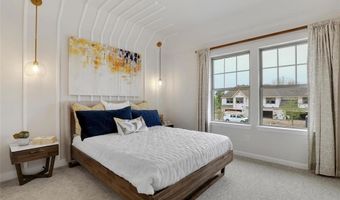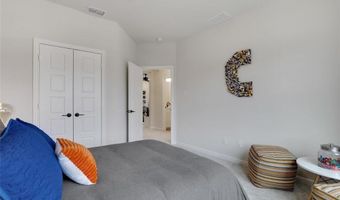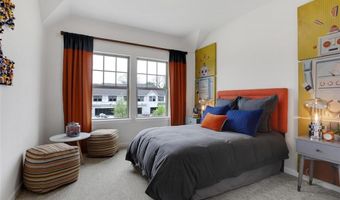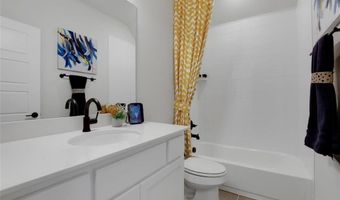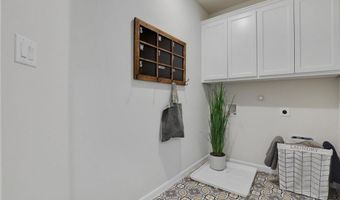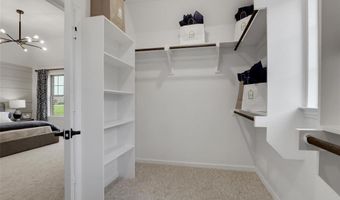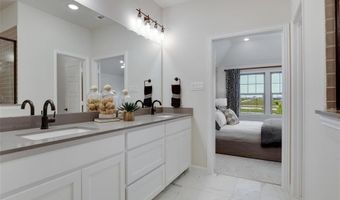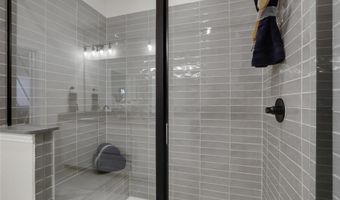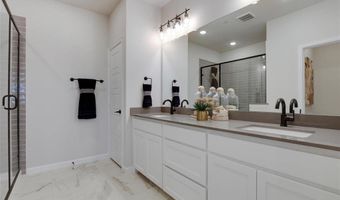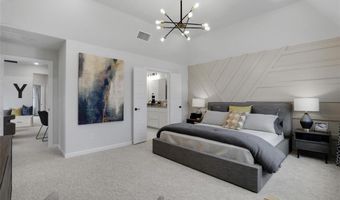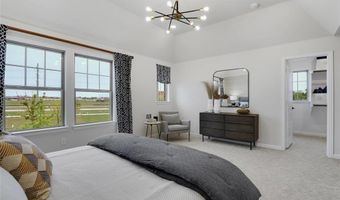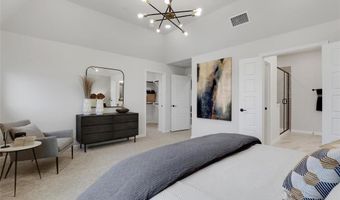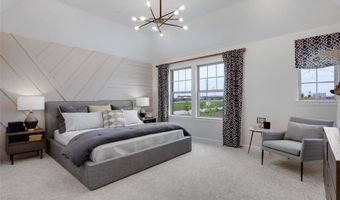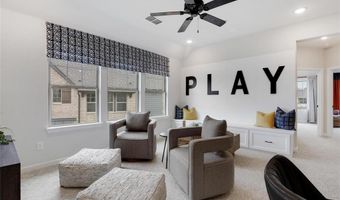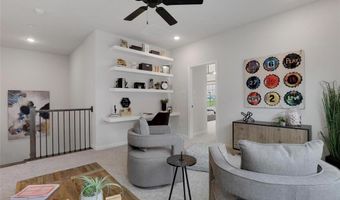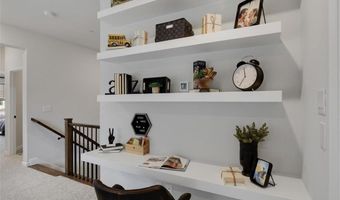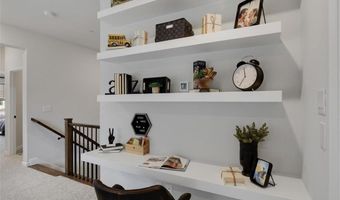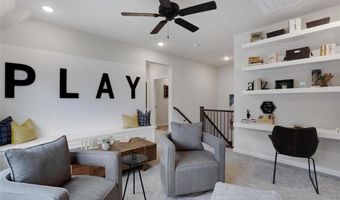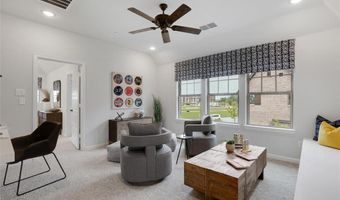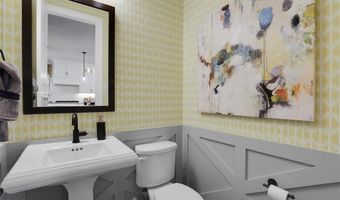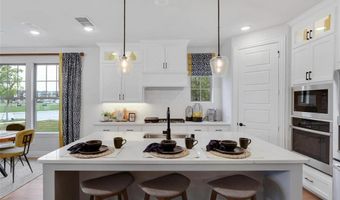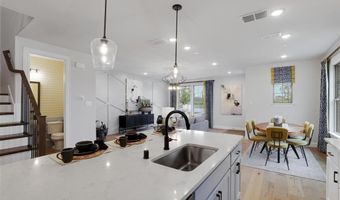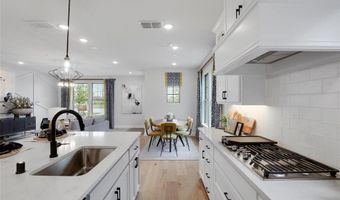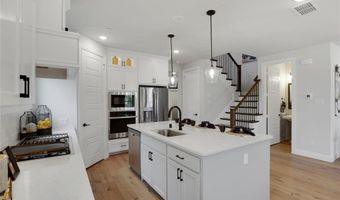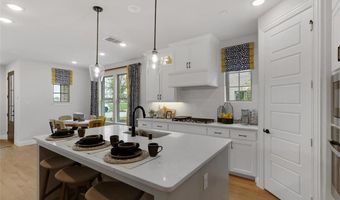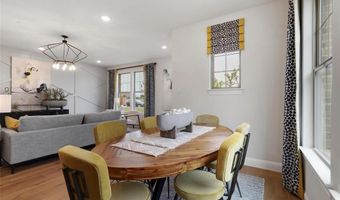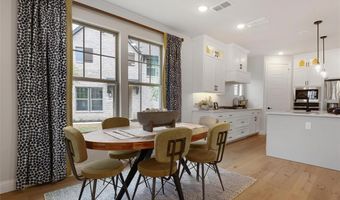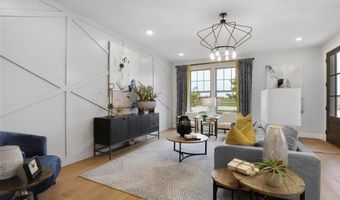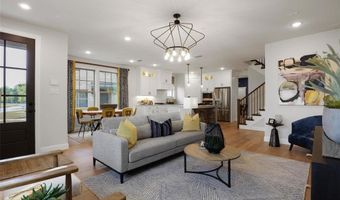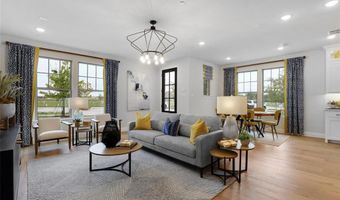1960 Sweetwater Ln Allen, TX 75013
Snapshot
Description
Corner unit Cambridge townhome located in the highly sought-after Allen ISD, complete with a refrigerator, washer, and dryer. This contemporary open-concept floor plan features 3 bedrooms, 2.1 bathrooms, and an attached 2-car garage. The spacious, upgraded gourmet kitchen boasts quartz countertops, an oversized island, a gas cooktop, stainless steel appliances, white cabinetry, a pantry, and ample storage, all seamlessly connected to the family room. Modern design and finishes are showcased throughout the home, complemented by large windows that flood the space with natural light. Upstairs, the owner’s suite includes a luxurious oversized shower with a bench, dual sinks, designer finishes, a walk-in closet, and a linen closet for added storage. Two generously sized bedrooms and a versatile game room complete the upper level. The second-floor laundry room offers a full-size washer and dryer area for convenience. This property is move-in ready! Enjoy nearby walking trails and easy access to major highways (121 and 75), Allen Premium Outlets, The Village at Allen, Fairview Town Center, Starbucks, and a variety of dining and shopping options.
Information deemed reliable but not guaranteed. Home is staged in the pictures to show the full potential of the home.
More Details
Features
History
| Date | Event | Price | $/Sqft | Source |
|---|---|---|---|---|
| Price Changed | $3,500 +6.06% | $2 | All City Real Estate, Ltd. Co. | |
| Listed For Rent | $3,300 | $2 | All City Real Estate, Ltd. Co. |
Expenses
| Category | Value | Frequency |
|---|---|---|
| Home Owner Assessments Fee | $400 | Monthly |
| Pet Deposit | $250 | Once |
| Security Deposit | $3,500 | Once |
Nearby Schools
High School Allen High School | 1.4 miles away | 09 - 12 | |
High School Lowery Freshman Center | 2 miles away | 09 - 09 | |
Elementary School James And Margie Marion Elementary | 1.7 miles away | PK - 06 |
