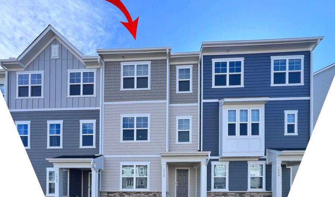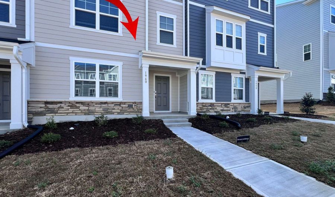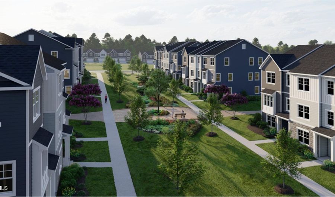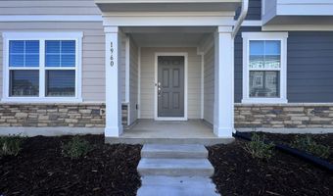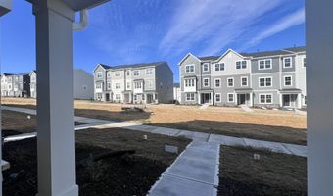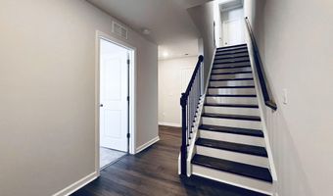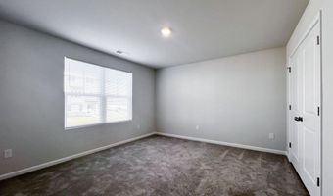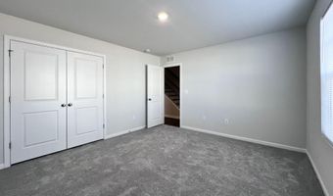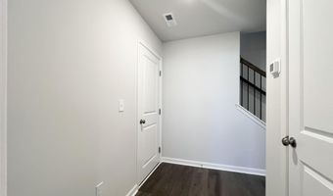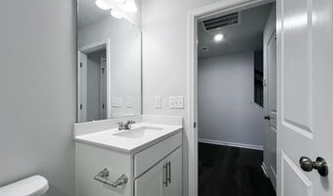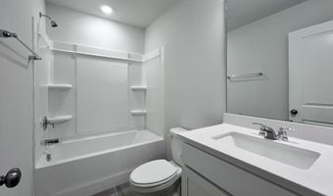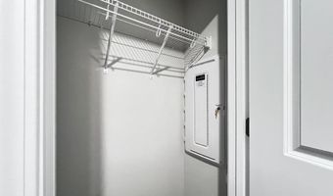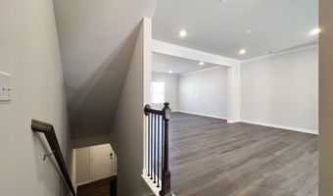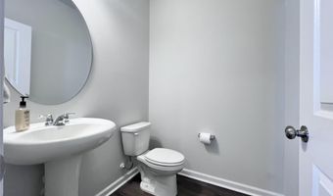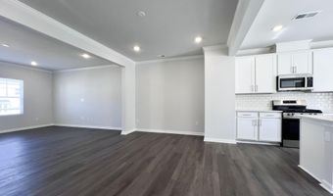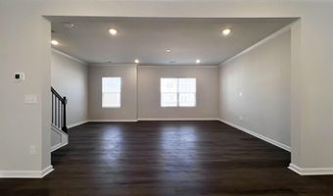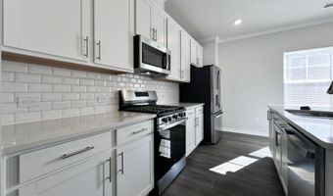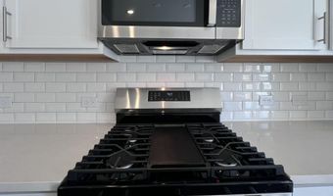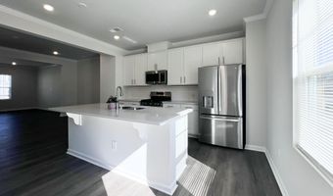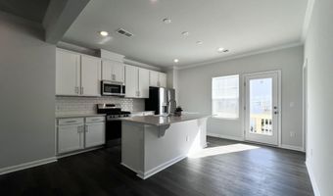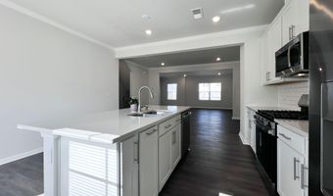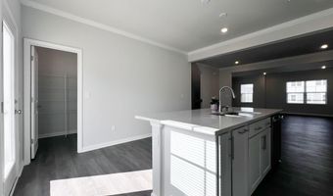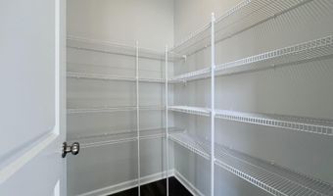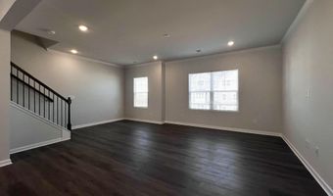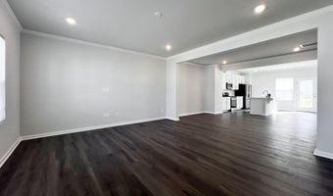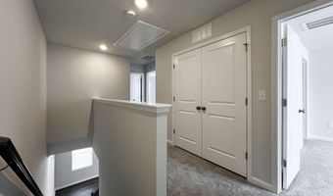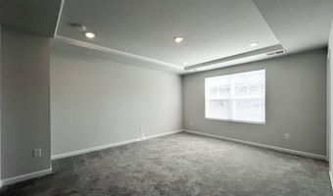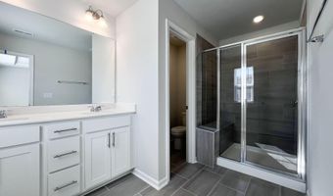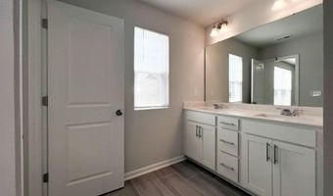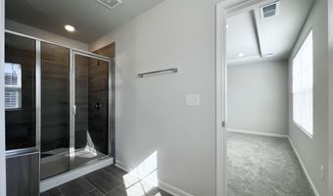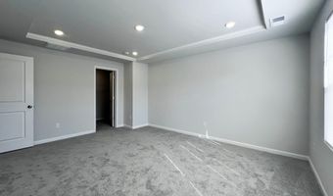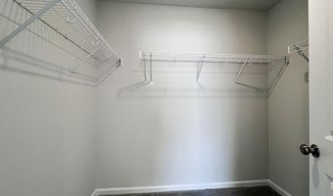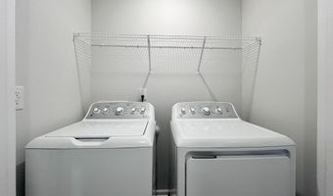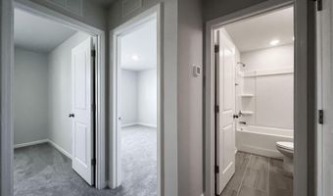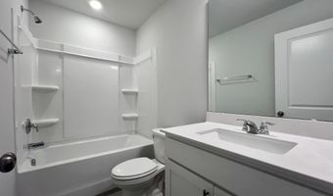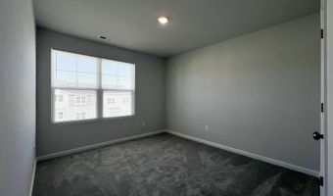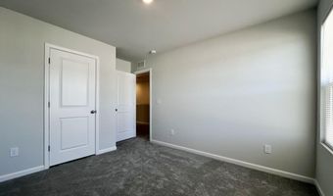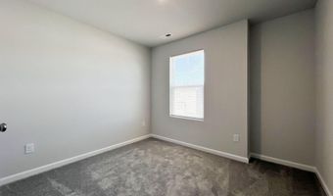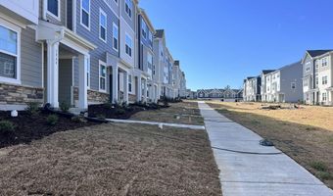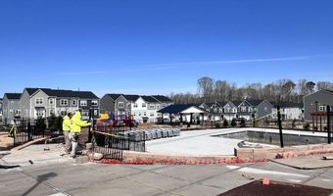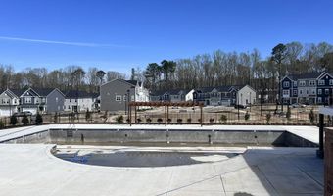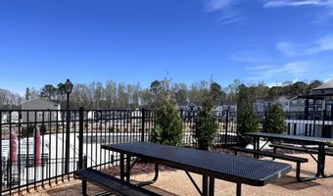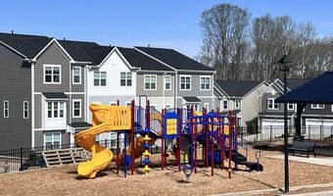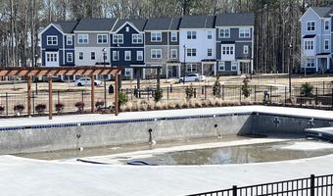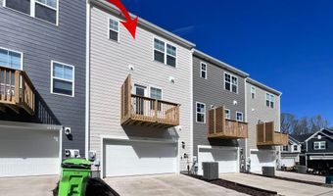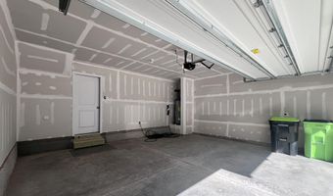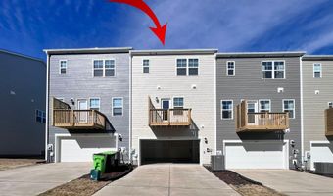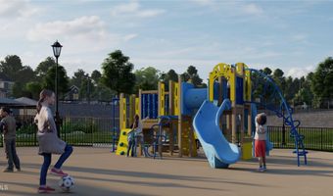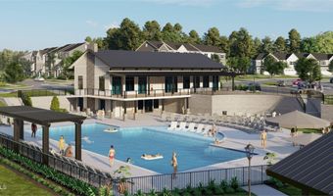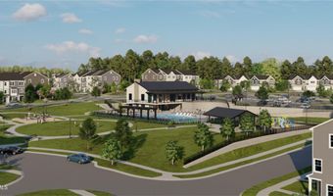1960 Rabbit Hop Trl Apex, NC 27502
Snapshot
Description
Welcome to this stunning brand-new three-story townhome located in the vibrant Depot 499 community in Apex! Featuring 4 spacious bedrooms and 3.5 bathrooms, this home offers the perfect blend of modern comfort and convenience. Step outside your front door to a beautiful open play lawn, and enjoy being just a short walk from the future clubhouse, resort-style swimming pool, playground, and more. Inside, the first floor offers a private bedroom with a full bathroom—ideal for a guest suite, office, or flex space. The second floor boasts an open-concept layout with luxury vinyl plank flooring, a gourmet kitchen complete with quartz countertops, stainless steel appliances, a large island, and a walk-in pantry. You'll also find a formal dining area, an expansive great room for entertaining, and a private deck for outdoor relaxation.
Upstairs, the third floor includes a spacious owner's suite featuring a walk-in shower, dual vanities, and a generous walk-in closet. Two additional bedrooms share a full bath, and a full-size washer and dryer are conveniently located on the same level. This smart home is equipped with a Ring Alarm System, Ring Video Doorbell Pro, Schlage Encode® Smart Lock, and a Honeywell T6 Z-Wave Thermostat. As part of the Depot 499 community, tenants will soon enjoy access to amenities such as firepits, dog parks, picnic areas, scenic trails, and event lawns—all coming summer 2025. Lawn care is maintained by the HOA, and internet service is included at no cost to tenants.
Ideally located just minutes from charming downtown Apex, with quick access to RTP, Raleigh, I-540, and I-40. Enjoy nearby parks like Apex Pleasant Park and Apex Nature Park. Application criteria include a minimum credit score of 625, 2.5x rent-to-income ratio, clean background and rental history. No pets allowed. First month's rent and security deposit due at lease signing. Renter's insurance is required prior to move-in. Don't miss your chance to live in this incredible new community—schedule your tour today!
More Details
Features
History
| Date | Event | Price | $/Sqft | Source |
|---|---|---|---|---|
| Listed For Rent | $2,350 | $1 | EXP Realty LLC |
Nearby Schools
Elementary School Olive Chapel Elementary | 1.4 miles away | KG - 05 | |
Elementary School Apex Elementary | 1.3 miles away | KG - 05 | |
Middle School Apex Middle | 1.8 miles away | 06 - 08 |
