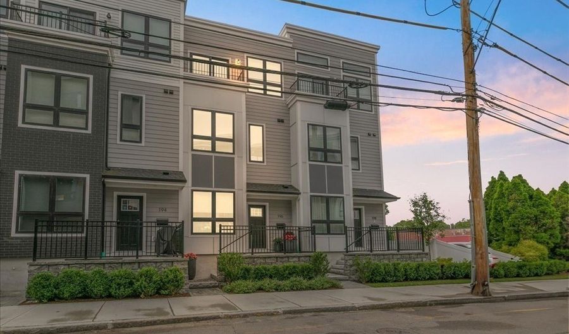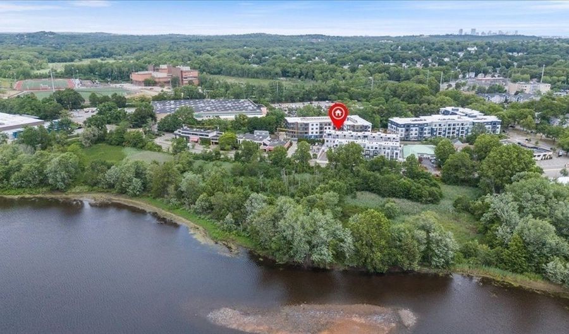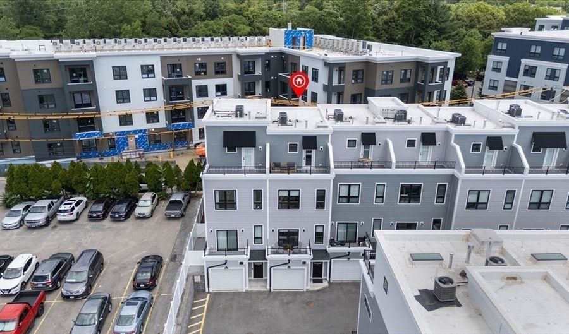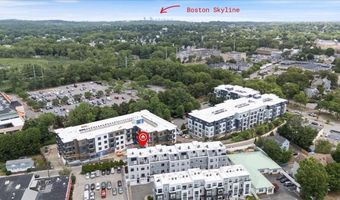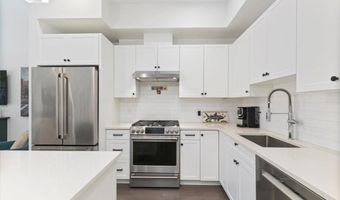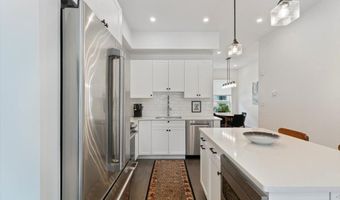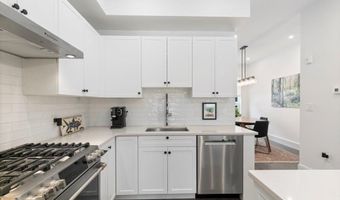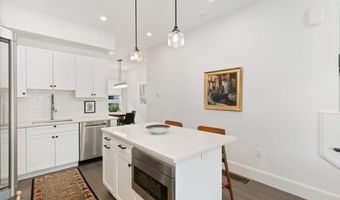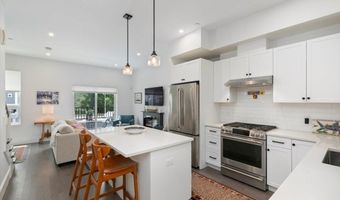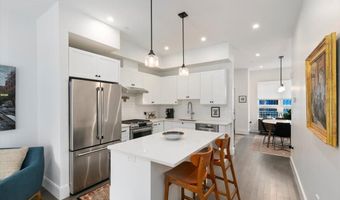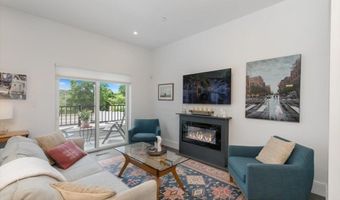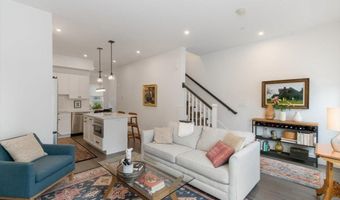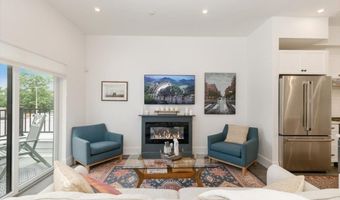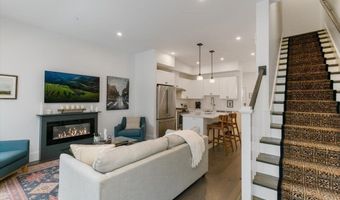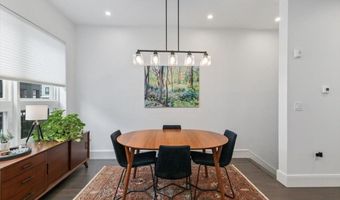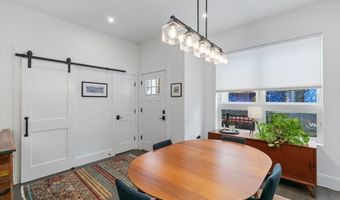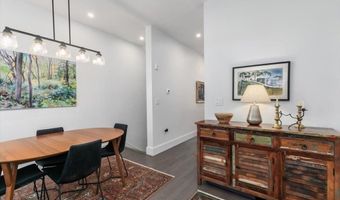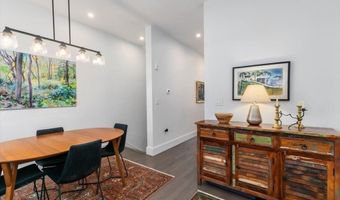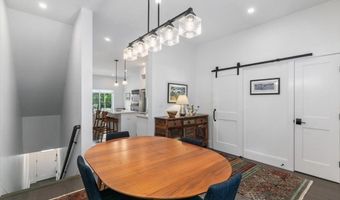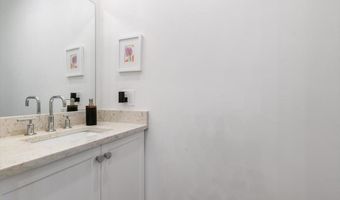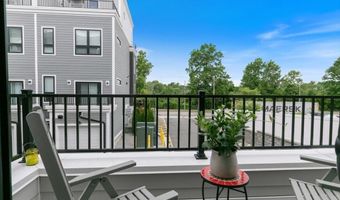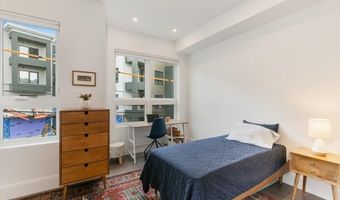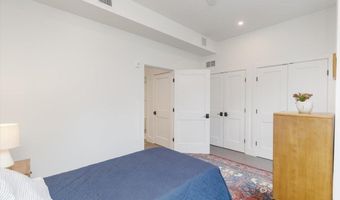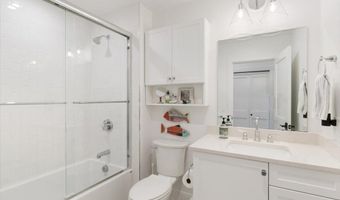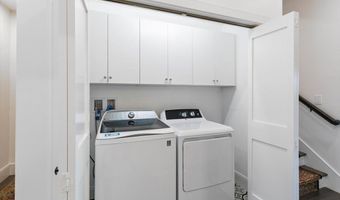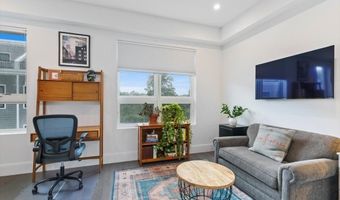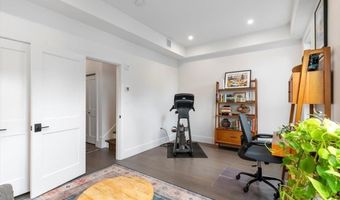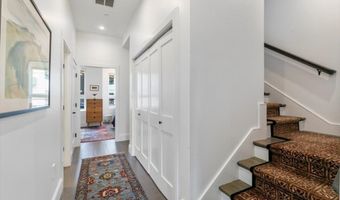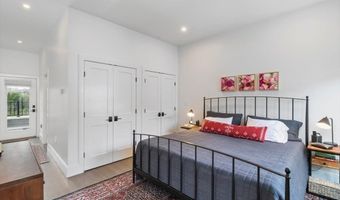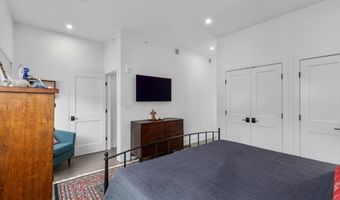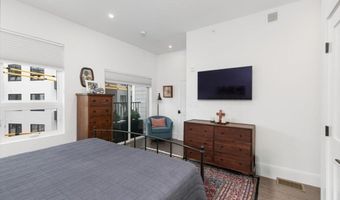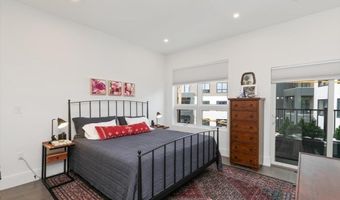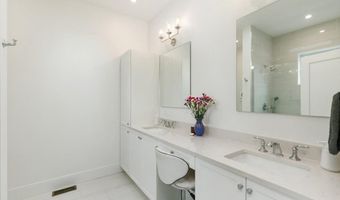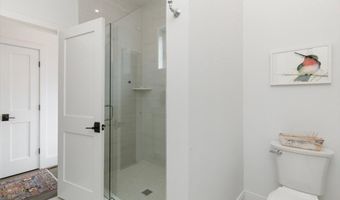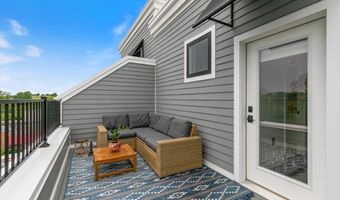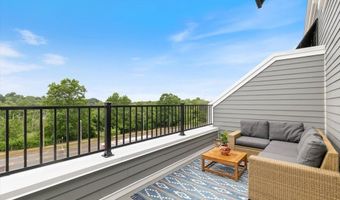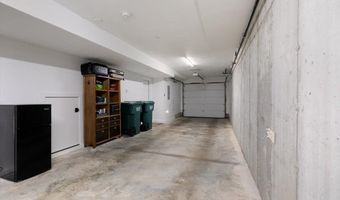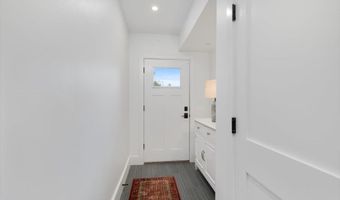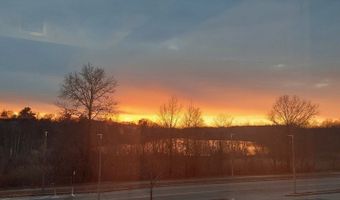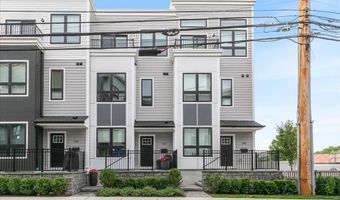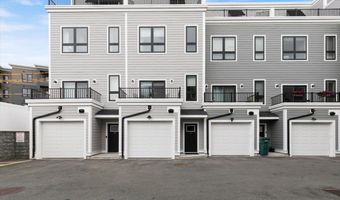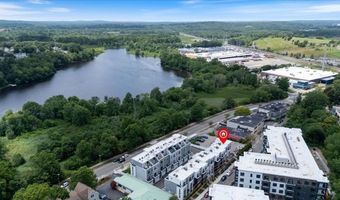196 Gardner 196Boston, MA 02132
Snapshot
Description
Welcome to The Townhomes at Charles Park in West Roxbury! Built in 2022, this stunning 3 bed, 2.5 bath home offers open concept living with high-end finishes. The center-island kitchen with quartz counters and Café and Bosch appliances flows into spacious living/dining areas and a private deck. The main bedroom suite features a luxurious, spa-like bath with a skylight, 9' ceiling, juliet balcony and another large, walkout deck where you can watch beautiful sunsets over the Charles River. An LEED Silver certifiable home with custom shades, Lutron dimmers, and designer lighting. Additional features include hardwood floors throughout, a fireplace, 3-zone HVAC, Anderson windows, central vacuum, an attached, heated 2-car garage, and a second floor laundry area that accommodates a full size washer/dryer. Easy access to Millennium Park, commuter rail, Legacy Place, The Street at Chestnut Hill Mall, Longwood Medical Area, and Routes 1 & 128. Must See!
More Details
Features
History
| Date | Event | Price | $/Sqft | Source |
|---|---|---|---|---|
| Listed For Sale | $979,000 | $393 | Keller Williams Realty |
Expenses
| Category | Value | Frequency |
|---|---|---|
| Home Owner Assessments Fee | $378 | Monthly |
Taxes
| Year | Annual Amount | Description |
|---|---|---|
| 2024 | $9,710 |
Nearby Schools
Elementary School East Boston Ecc | 1.2 miles away | PK - 01 | |
High School The English High | 3.9 miles away | 09 - 12 | |
Elementary School Conservatory Lab Charter School | 5.2 miles away | KG - 05 |
