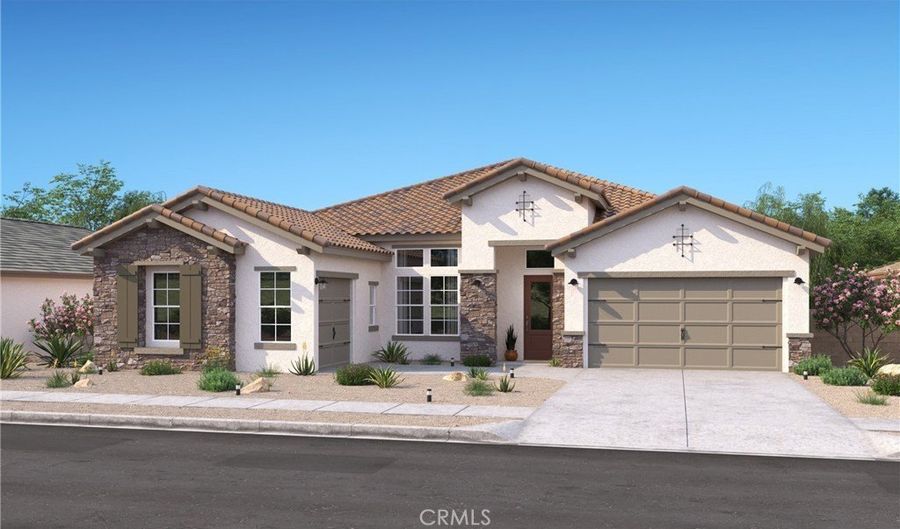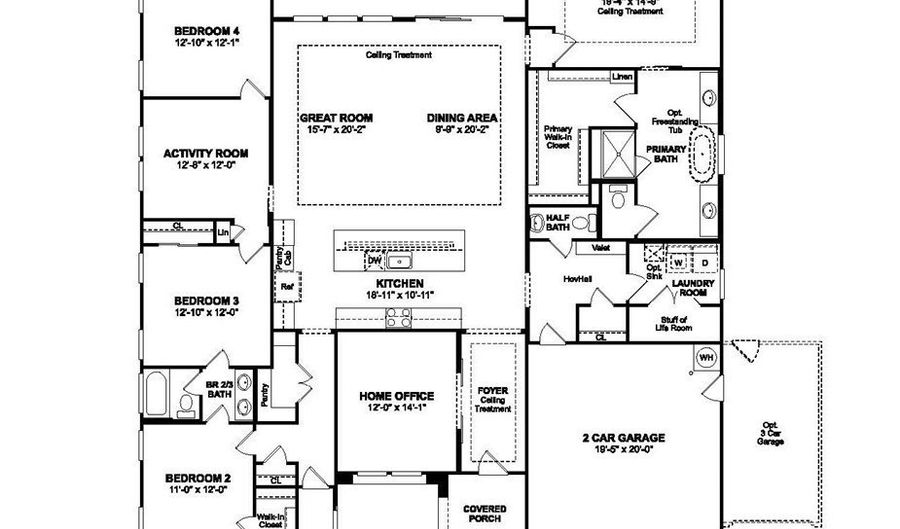19571 Chuparosa Rd Apple Valley, CA 92307
Snapshot
Description
Welcome to Vista del Sol, a premier community of luxury homes where timeless style, everyday comfort, and ultimate convenience come together. Perfectly situated near shopping, dining, and outdoor recreation, this sought-after neighborhood is designed for those who value beautiful living with everything close at hand. Step into the exceptional Austin plan, a spacious and thoughtfully designed single-story home offering 4 bedrooms, 3.5 bathrooms, and a private home office. Whether you’re working remotely, entertaining guests, or relaxing with loved ones, this home offers the flexibility and elegance to support every aspect of your lifestyle. Curated with warm, rustic Farmhouse-inspired interior finishes, the Austin plan blends character and sophistication. The gourmet kitchen is a chef’s dream, featuring rich Quill-stained cabinetry, striking Calacatta Abezzo quartz countertops, a stylish tile backsplash, and premium GE Profile stainless-steel appliances. The oversized island connects seamlessly to the airy great room and adjacent covered patio perfect for effortless indoor-outdoor entertaining. A private home office provides a quiet and inspiring space to work or unwind, while the thoughtfully designed split-bedroom layout ensures optimal privacy. The luxurious Primary Suite is your personal retreat, complete with a spa-like bath featuring dual vanities, a spacious walk-in shower, and an expansive walk-in closet. Two additional bedrooms are connected by a versatile Activity Room that is ideal as a study zone, game room, or creative space. A fourth bedroom with its own full bath offers comfort and privacy for guests or multi-generational living. From the premium finishes to the flexible layout, the Austin plan is designed to exceed expectations. Come home to Vista del Sol where luxury meets livability and every detail reflects inspired design. *Prices subject to change.
More Details
Features
History
| Date | Event | Price | $/Sqft | Source |
|---|---|---|---|---|
| Listed For Sale | $774,990 | $264 | K. Hovnanian Companies of CA |
Expenses
| Category | Value | Frequency |
|---|---|---|
| Home Owner Assessments Fee | $150 | Monthly |
Nearby Schools
Elementary School Mojave Mesa Elementary | 2.2 miles away | KG - 05 | |
Middle School Vista Campana Middle | 2.4 miles away | 06 - 08 | |
Elementary School Desert Knolls Elementary | 2.6 miles away | KG - 05 |



