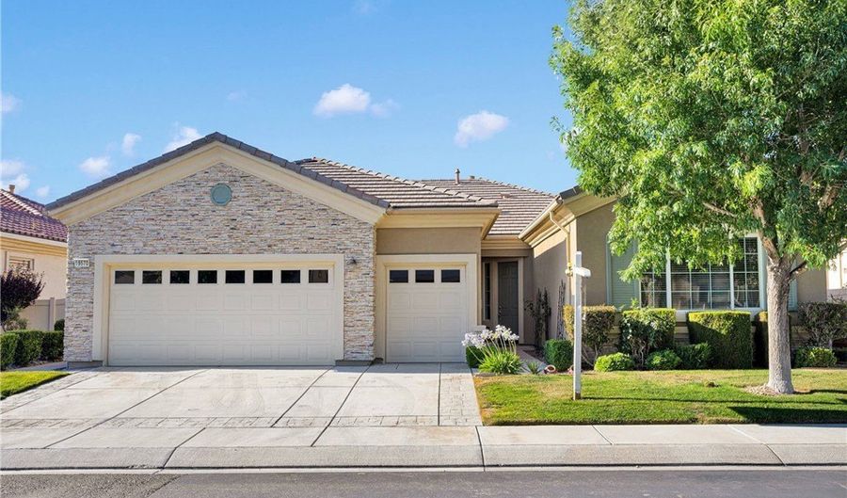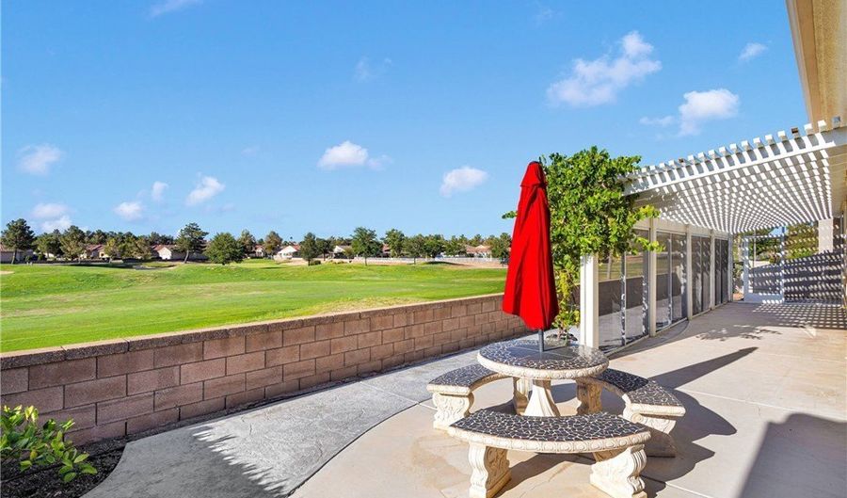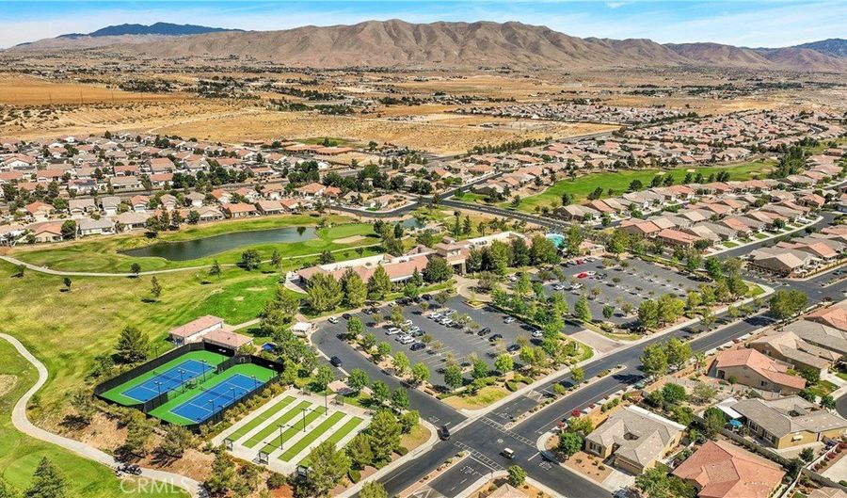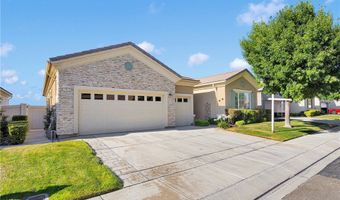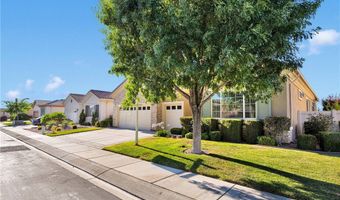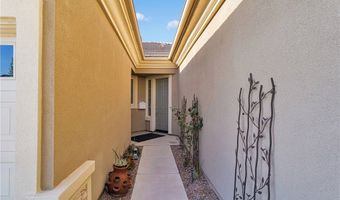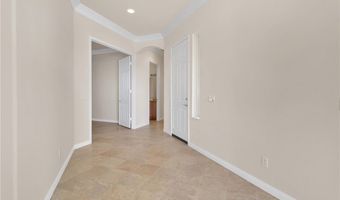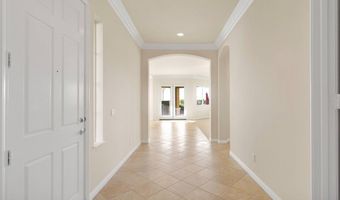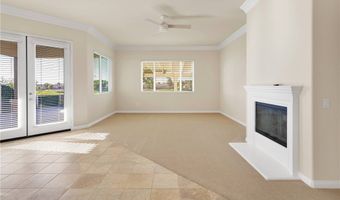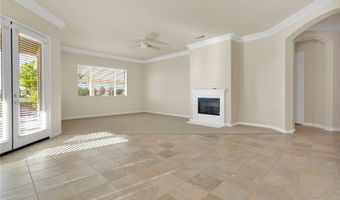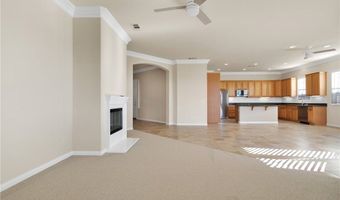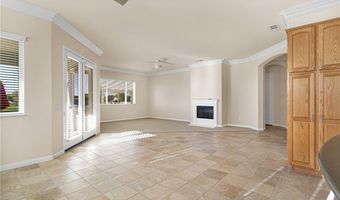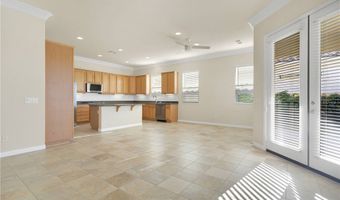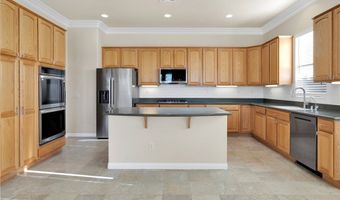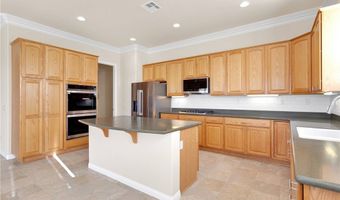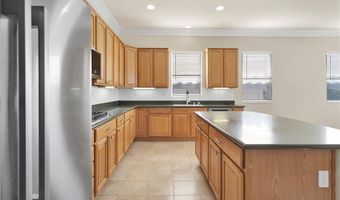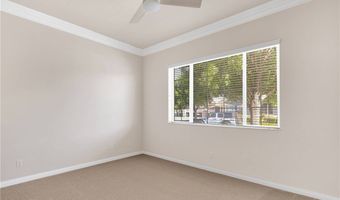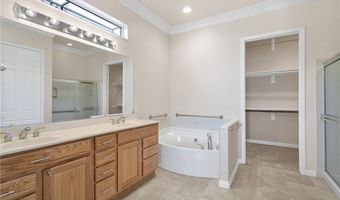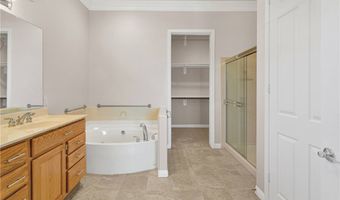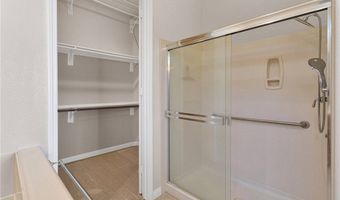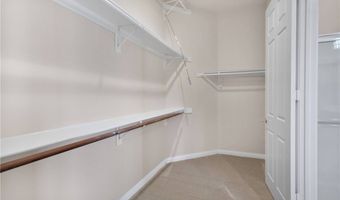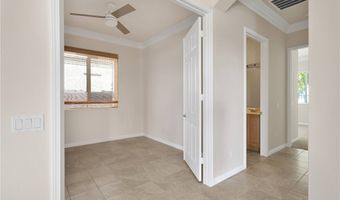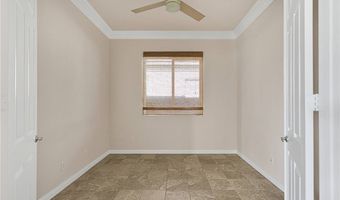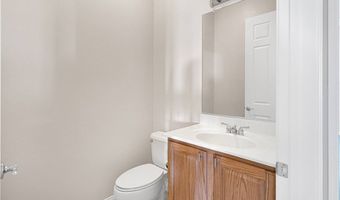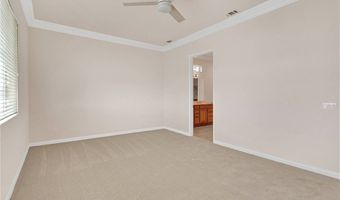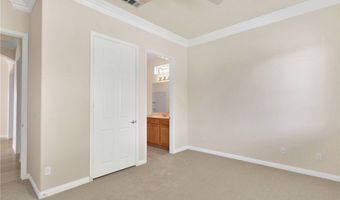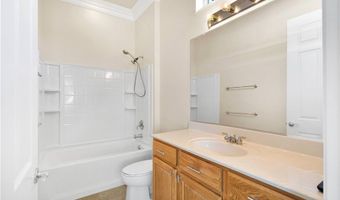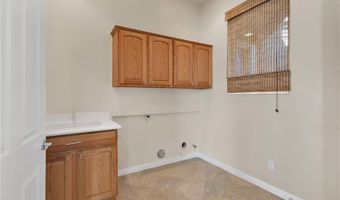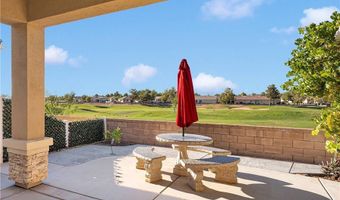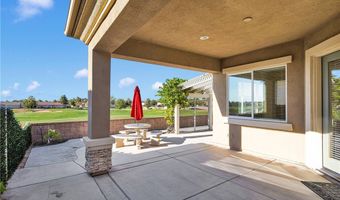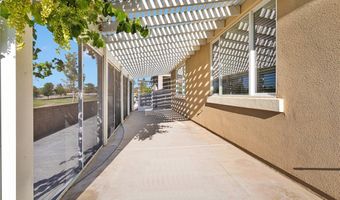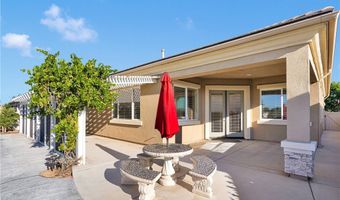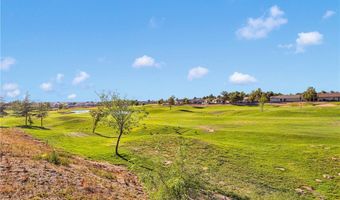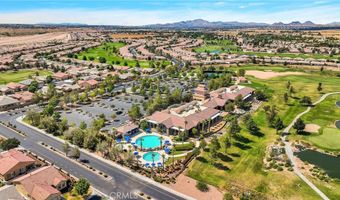19570 Vermillion Ln Apple Valley, CA 92308
Snapshot
Description
Elegant Golf Course Living in the Coveted Sun City 55+ Community
Welcome to your serene retreat nestled along the pristine fairways of the highly sought-after Ashwood Golf Course. This exquisite 2 bedroom, 2.5 bathroom residence offers refined living in a vibrant 55+ community, blending comfort, luxury, and breathtaking views in every direction. Step inside to discover a spacious open-concept floor plan, perfect for both relaxing and entertaining. The expansive living room boasts a cozy fireplace, soaring ceilings, and walls of windows that flood the space with natural light while offering uninterrupted views of the lush, manicured greens. Enjoy effortless entertaining in the dedicated dining area or gather around the chef-inspired kitchen, complete with brand new updated appliances, generous cabinetry, a center island, and ample counter space designed for both beauty and functionality. Just off the main living area, a versatile den awaits—ideal as a home office, gym, creative studio, or second sitting area—and is conveniently accompanied by a stylish half-bath for guests. The primary suite is your private sanctuary, featuring a spa-like bathroom with dual sinks, a soaking tub, walk-in shower, and an enormous walk-in closet with room for all your wardrobe and storage needs. An additional junior suite offers a private attached bathroom, perfect for hosting guests in comfort and privacy. The laundry room is both practical and spacious, offering a built-in sink, additional cabinetry, and storage for linens and towels. Outside, unwind under the covered patio and take in panoramic golf course views, ideal for alfresco dining or quiet mornings with a cup of coffee. Enjoy the best of active adult living with access to community amenities including a sparkling pool and spa, sport courts, a clubhouse, and an on-site restaurant—all designed to foster relaxation, recreation, and connection. A spacious two-car garage with dedicated golf cart space completes this exceptional offering. Whether you're seeking a peaceful retreat or a hub for vibrant community living, this stunning Ashwood home is your perfect next chapter.
More Details
Features
History
| Date | Event | Price | $/Sqft | Source |
|---|---|---|---|---|
| Listed For Sale | $450,000 | $208 | KELLER WILLIAMS REALTY |
Expenses
| Category | Value | Frequency |
|---|---|---|
| Home Owner Assessments Fee | $254 | Monthly |
Nearby Schools
Middle School Sitting Bull Middle | 2.5 miles away | 06 - 08 | |
Elementary School Sitting Bull Elementary | 2.5 miles away | KG - 05 | |
Elementary School Sandia Elementary | 2.3 miles away | KG - 05 |
