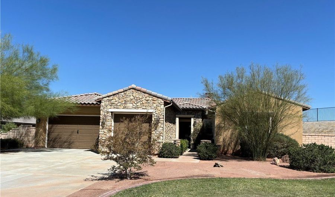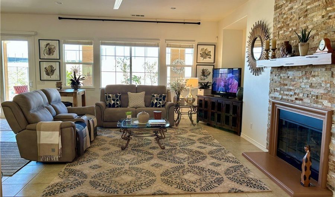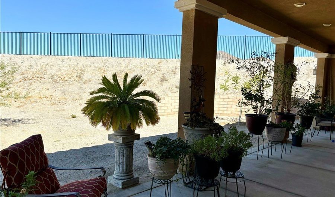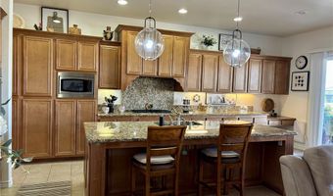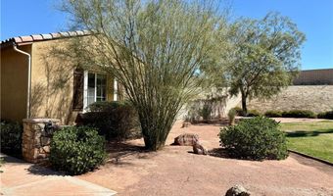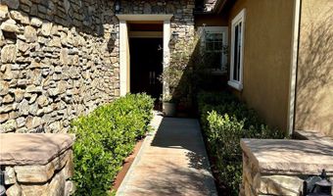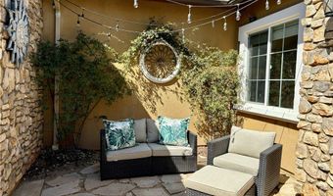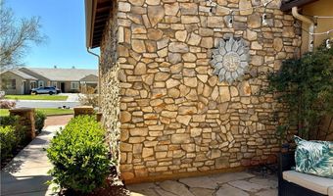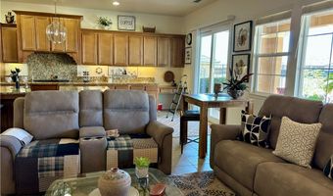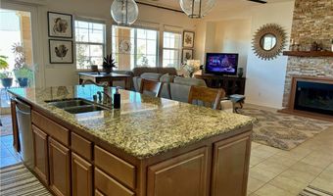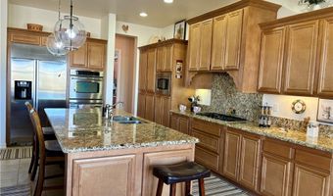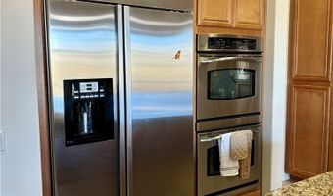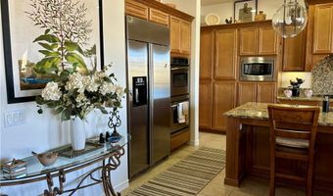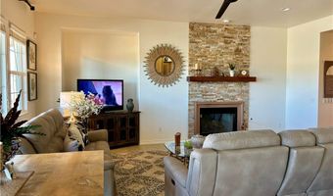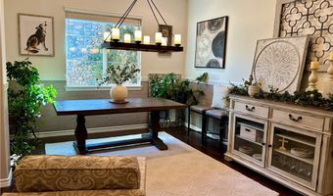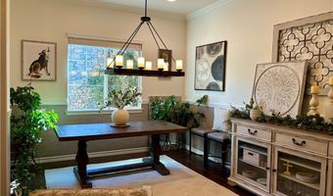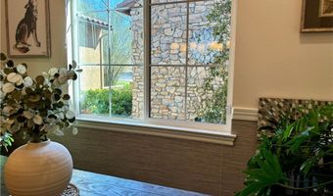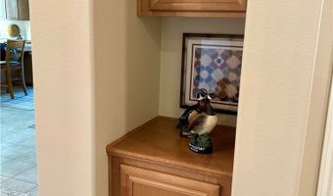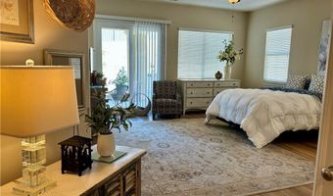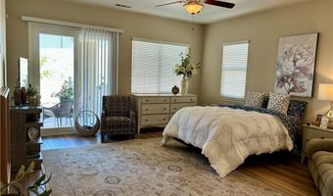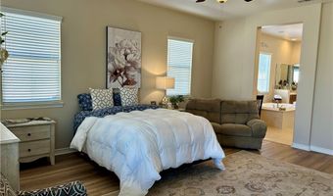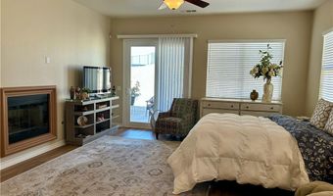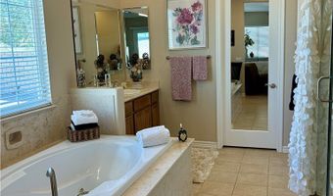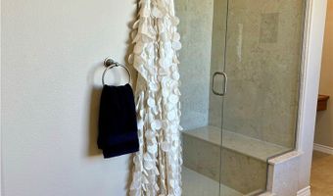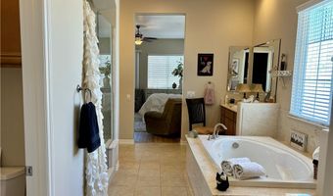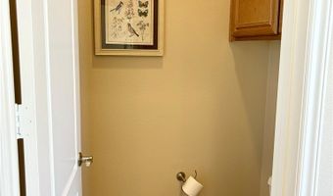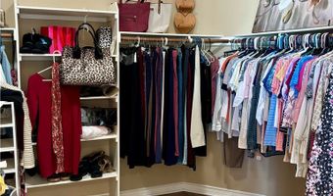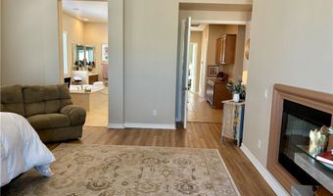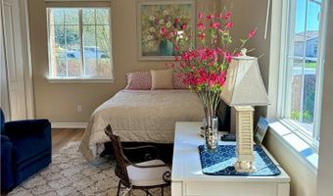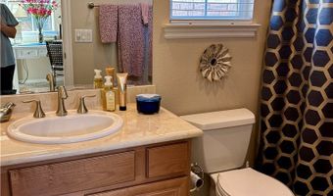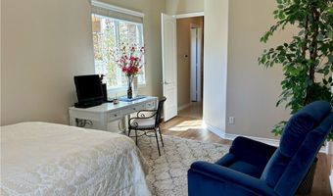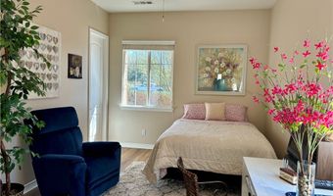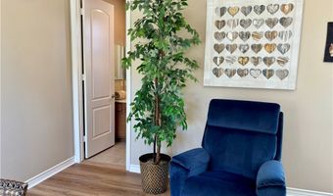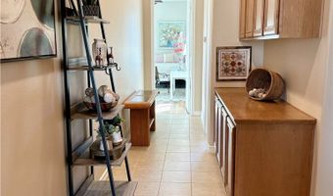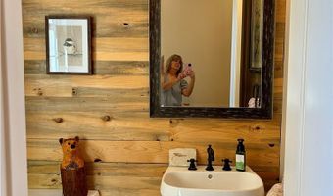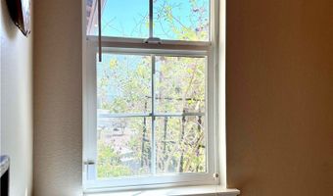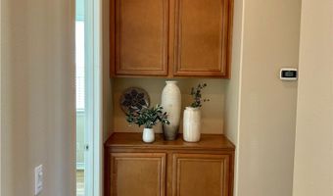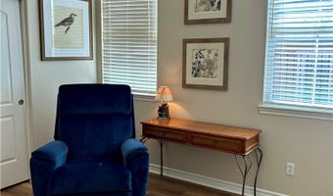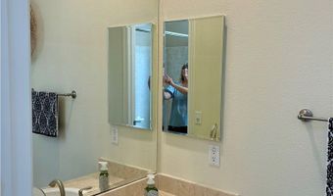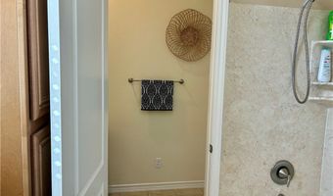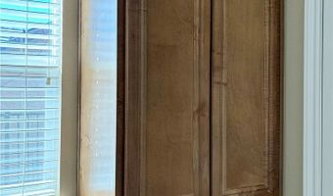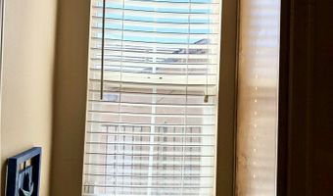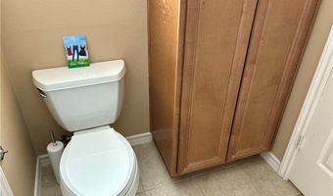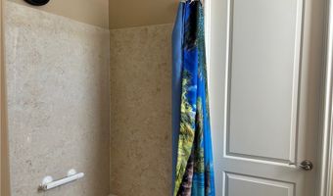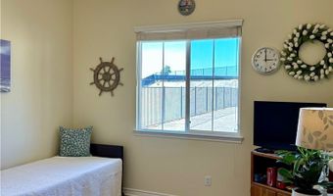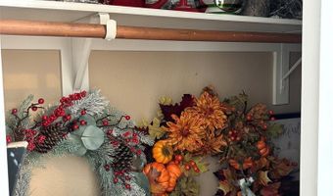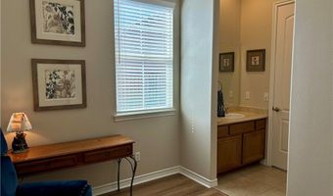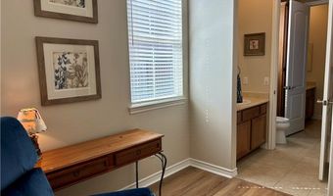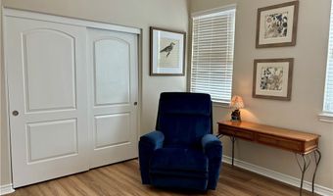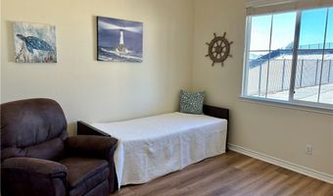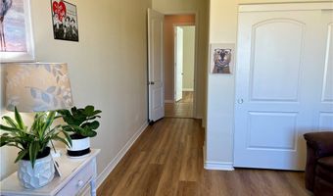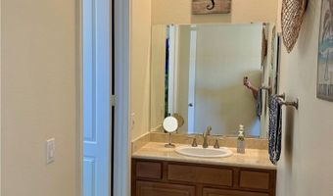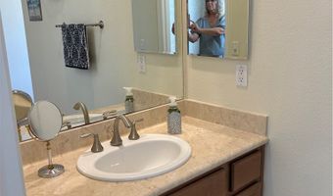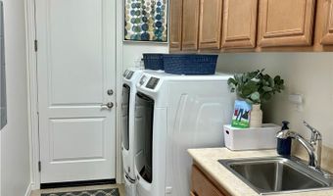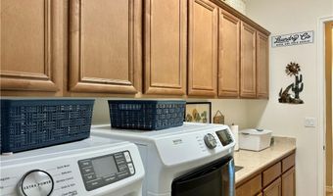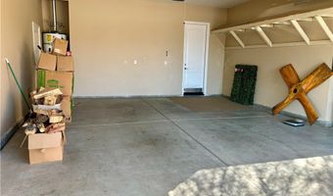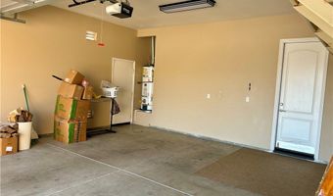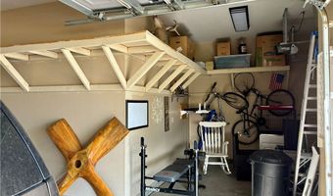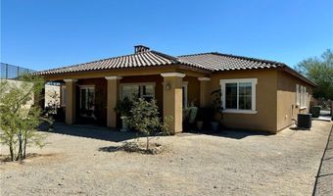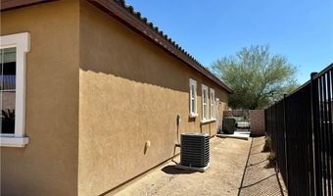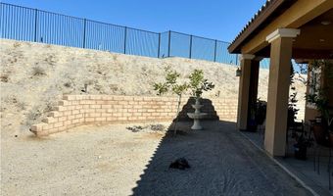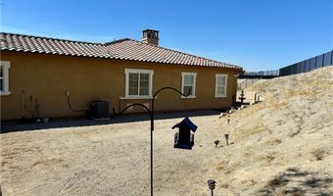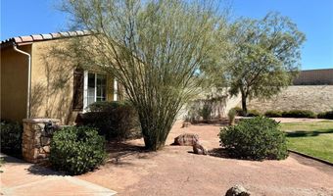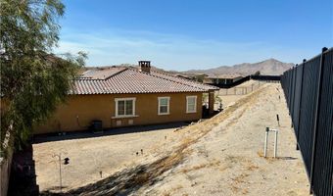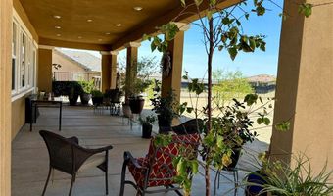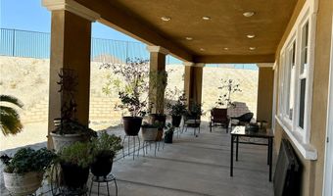19556 Chuparosa Rd Apple Valley, CA 92307
Snapshot
Description
Beautiful open floor plan in a gated community * This home has 4 bedrooms and 3 and 1/4 baths * a lovely little court yard in the front * The large double doors open into a open foyer with a coat closet * formal dining area w/view of the court yard, has wood like tile flooring & candelabra chandelier lighting adds a touch of elegance * Experience the open concept living space with lots of windows to bring in the natural light, tile floors * impressive rock wall gas fireplace, high ceilings, inset lighting, Open Kitchen with custom cabinets, granite counter tops and large granite island, double ovens, counter top gas stove, built-in microwave, dishwasher, custom fit refrigerator, inset lighting plus accent pendant lights * sliding glass door opens out into the large covered back patio, concrete slab with stucco pullers * Huge back and side yards, lots of room for whatever fits your needs * spacious main bedroom with gas fireplace, patio door leading out to back patio, ceiling light and fan, laminate wood look flooring, bathroom has tile flooring, 2 separate sinks, jacuzzi bath tub, walk in shower with marble walls, 2 shower heads glass door, private toilet, huge walk-in closet with shelving, walking down the hall there is a 1/4 bath with wood wall accents and pendant lighting and a window, still on that same side of the home there is another bedroom with its own bathroom bathtub/shower combo, nice bedroom with two windows looking out to front landscaping, laminate wood flooring in bedroom and bathroom, ceiling fan and light. * split floor plan so now on the other side of the home there are 2 bedrooms with a jack and Jill bathroom between them, each room have their own sinks * bedroom 1 has laminate wood flooring, ceiling fan with a light, nice sliding wood doors on large closet 2 windows for natural lighting * bedroom 2 has laminate wood flooring, nice wood sliding doors to closet, ceiling fan with a light and 1 lager window that looks out into the back yard * the jack and Jill bathroom has tile floor large linen custom cabinets, bathtub/shower combo * Laundry room has tile flooring, lots of custom built in cabinets, utility sink and granite counter for folding your clothes, nice Maytag washer and dryer * 3 car garage, 2 car space with remote garage opener, then single car space with remote garage door opener * Beautiful front yard landscaping with sprinklers * Backyard also have some sprinklers in place for future landscaping.
More Details
Features
History
| Date | Event | Price | $/Sqft | Source |
|---|---|---|---|---|
| Listed For Sale | $690,000 | $241 | Hamilton Landon Real Estate |
Expenses
| Category | Value | Frequency |
|---|---|---|
| Home Owner Assessments Fee | $34 | Monthly |
Nearby Schools
Elementary School Mojave Mesa Elementary | 2.2 miles away | KG - 05 | |
Middle School Vista Campana Middle | 2.4 miles away | 06 - 08 | |
Middle & High School Desert Mountain Community Day | 2.5 miles away | 04 - 12 |
