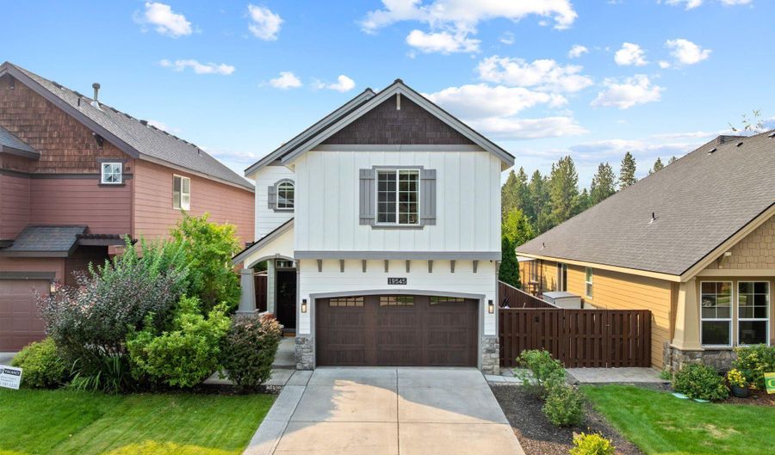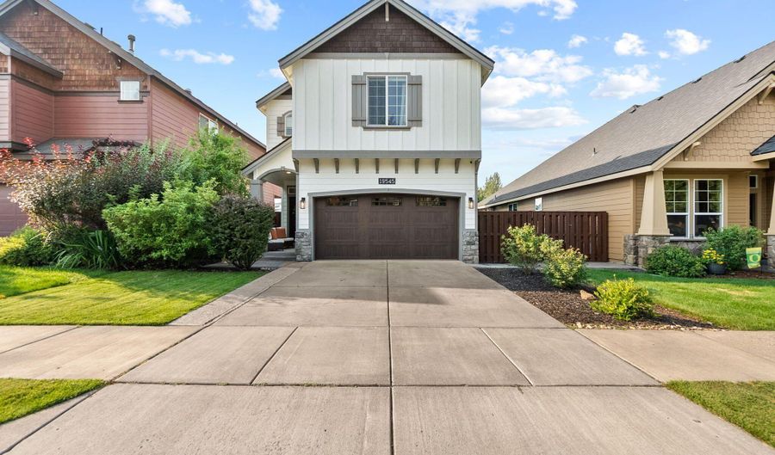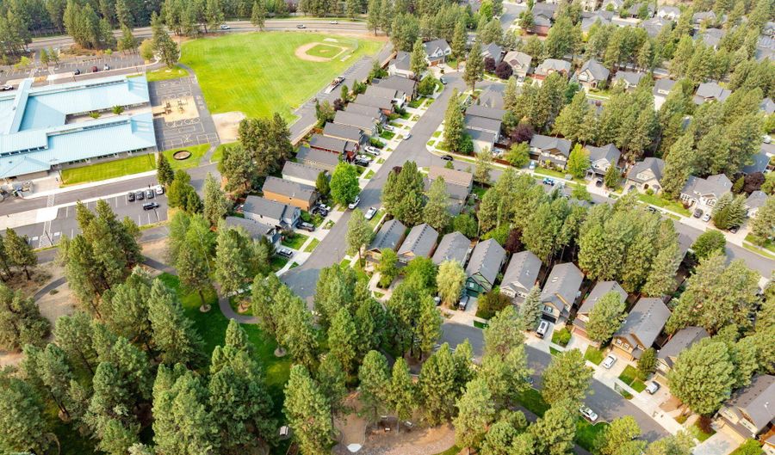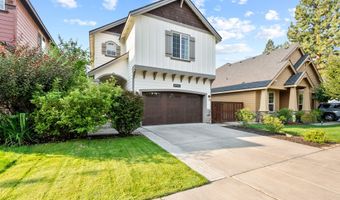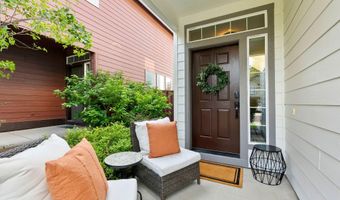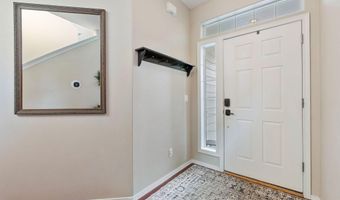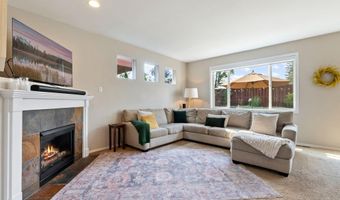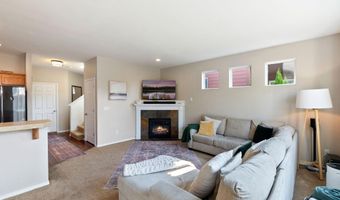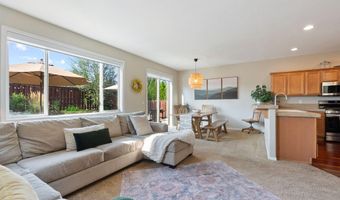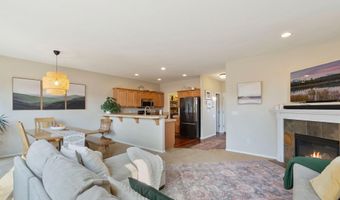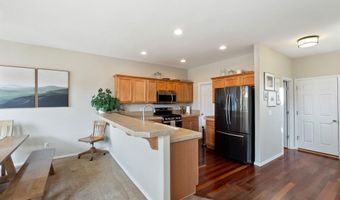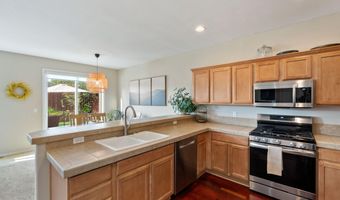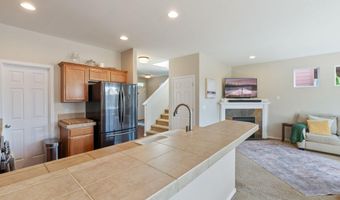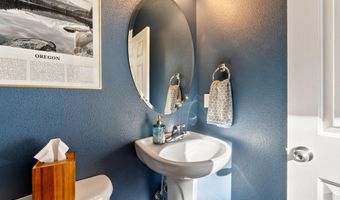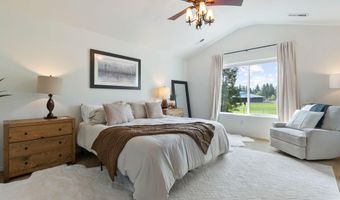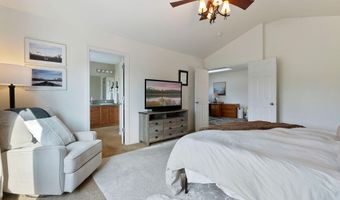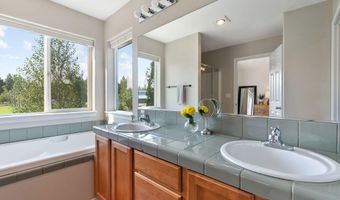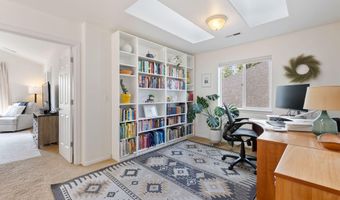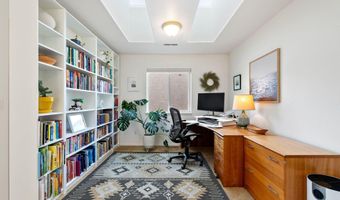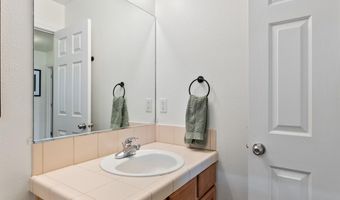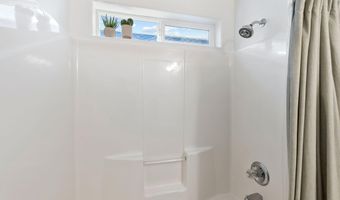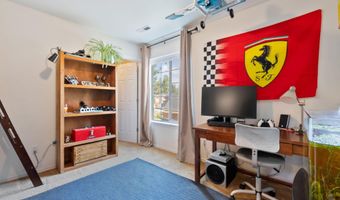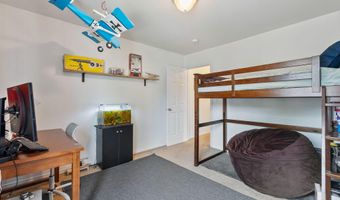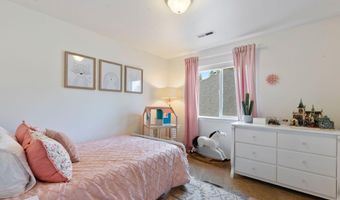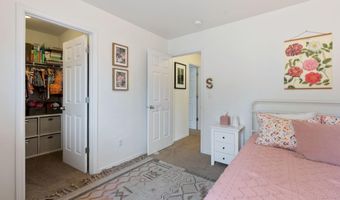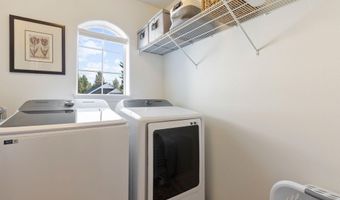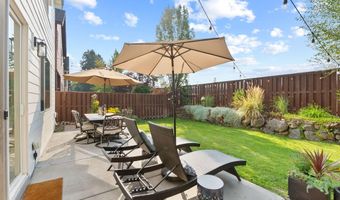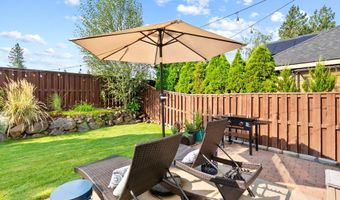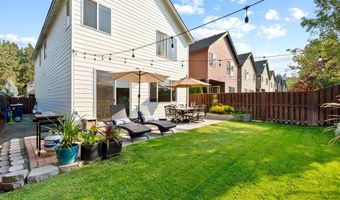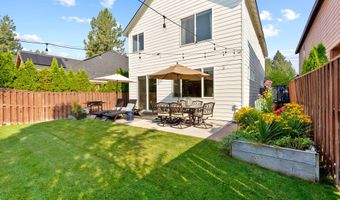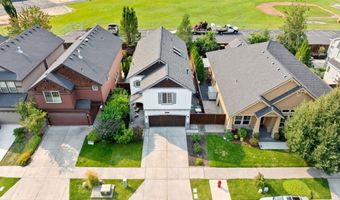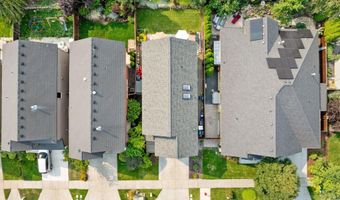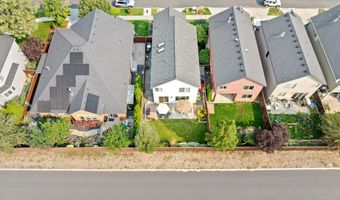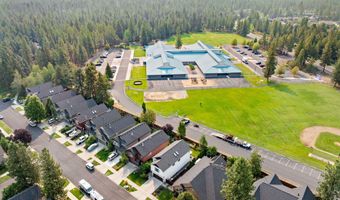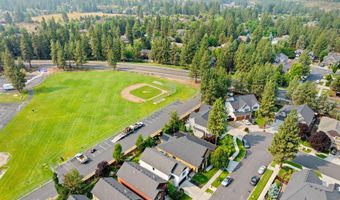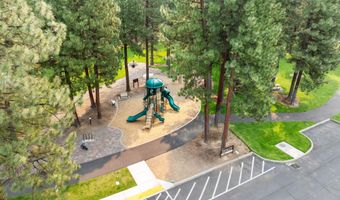19545 Salmonberry Ct Bend, OR 97702
Snapshot
Description
Welcome to this beautifully maintained 3-bedroom, 2.5-bathroom home in River Canyon Estates. Filled with natural light and thoughtfully designed, the main living area and primary suite feature large south-facing windows that invite abundant sunshine. The spacious second-floor loft offers flexible living space, perfect for a home office, media room, or play area. Step outside to a private backyard with an elevated fence, ideal for relaxing or entertaining. Nestled on a quiet, low-traffic street, this home is ideally situated close to parks, schools, and The Brookswood Plaza. Added bonus: a Tesla Universal Wall Connector (Level 2 EV charger) with dual plugs (NACS & J1772), compatible with all North American EVs.
More Details
Features
History
| Date | Event | Price | $/Sqft | Source |
|---|---|---|---|---|
| Listed For Sale | $678,500 | $364 | The Agency Bend |
Expenses
| Category | Value | Frequency |
|---|---|---|
| Home Owner Assessments Fee | $311 | Quarterly |
Taxes
| Year | Annual Amount | Description |
|---|---|---|
| 2024 | $4,212 |
Nearby Schools
Elementary School Elk Meadow Elementary School | 0.1 miles away | KG - 05 | |
Elementary School Pine Ridge Elementary | 0.9 miles away | KG - 05 | |
Middle School Cascade Middle School | 1.6 miles away | 06 - 08 |
