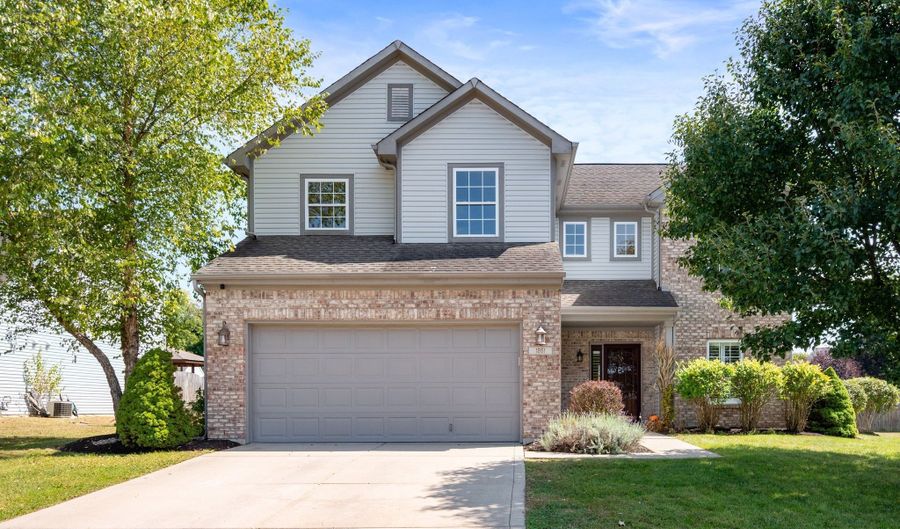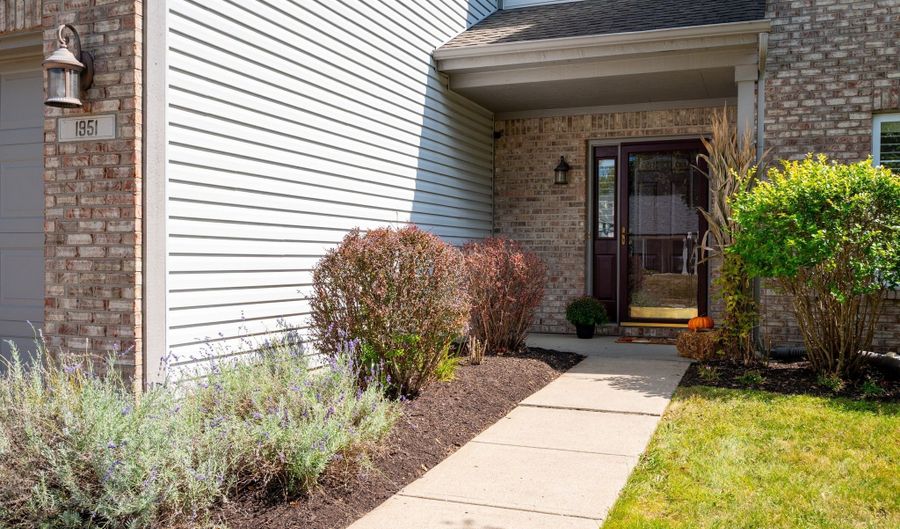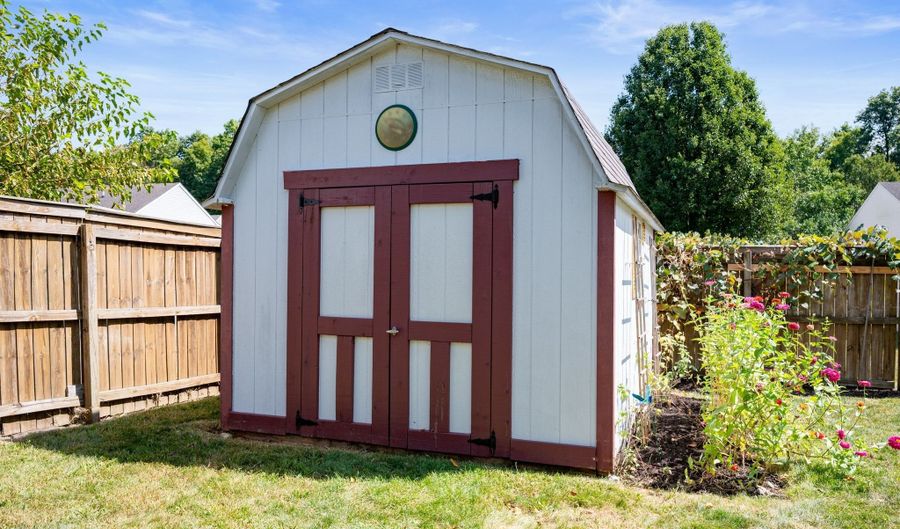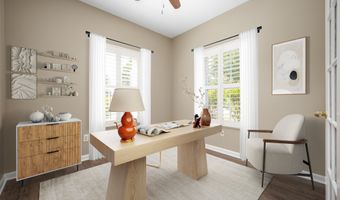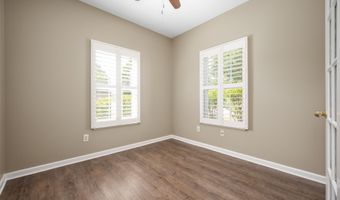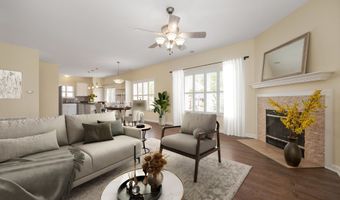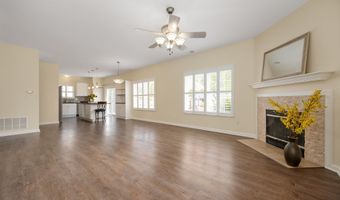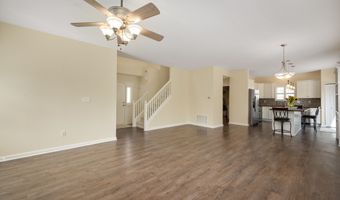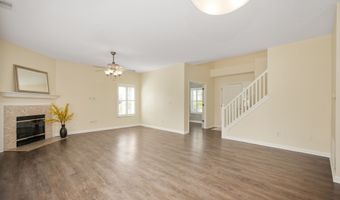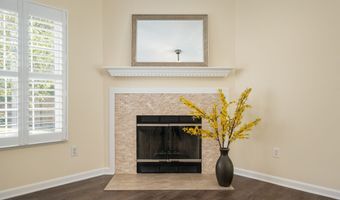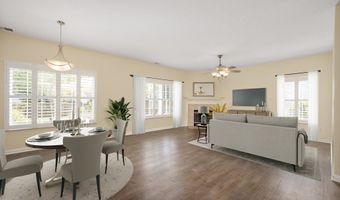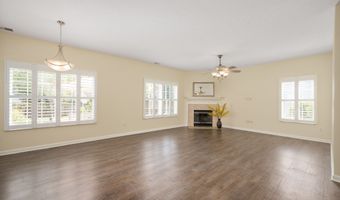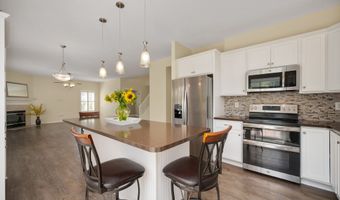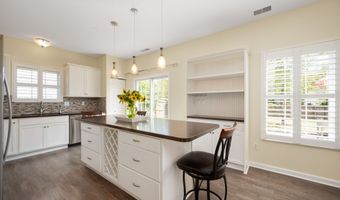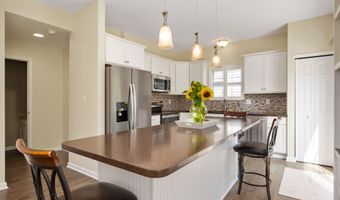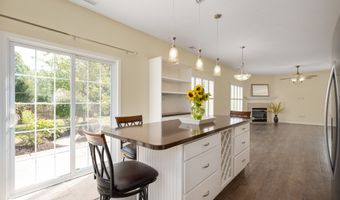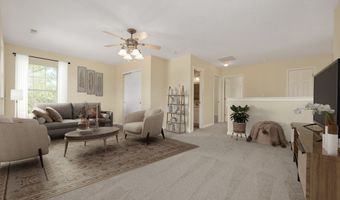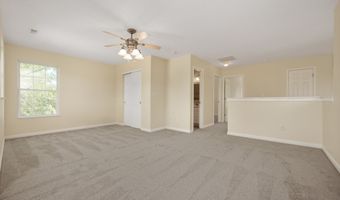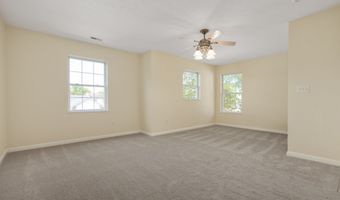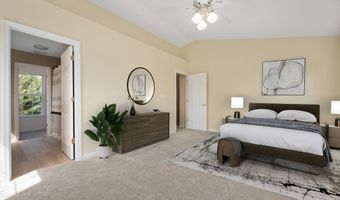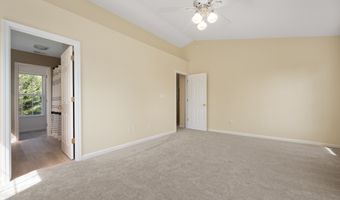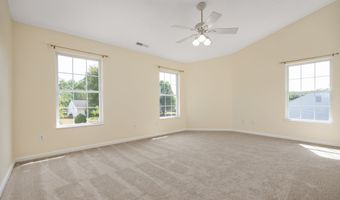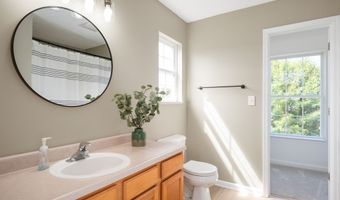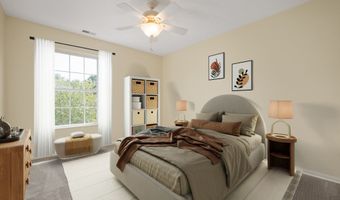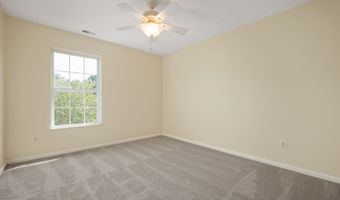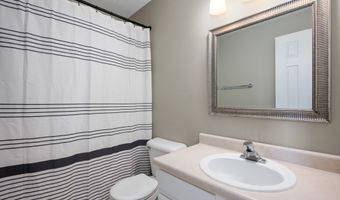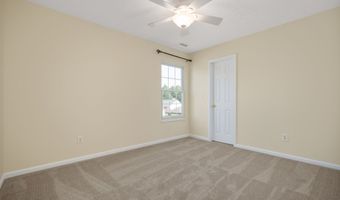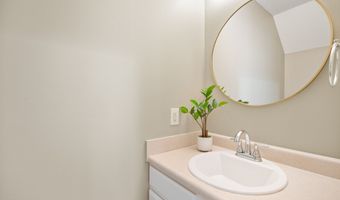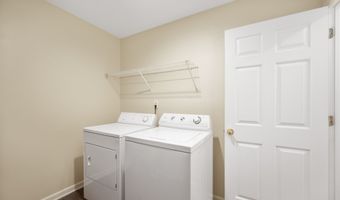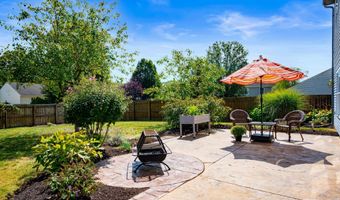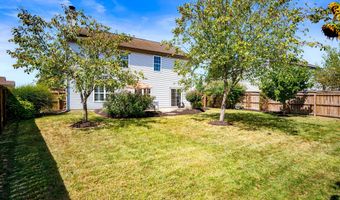1951 Tawney Ln Avon, IN 46123
Snapshot
Description
Must see to appreciate this wonderfully maintained one owner Avon home with numerous updates. Furnace and A/C less than a year old. Water heater replaced three years ago. Remodeled kitchen with white cabinetry, large center island, solid surface countertops, SS appliances, and tiled backsplash. Fresh interior paint, new carpet upstairs, LVP on main level, custom window shutters, light fixtures, and ceiling fans. Home office with French doors. Great room with wood burning fireplace perfect for the upcoming cooler weather. Upstairs are 3 bedrooms, all with walk in closets and ceiling fans. Spacious loft is a great space, or could easily be converted to a 4th bedroom if needed. Backyard has a large stamped concrete patio, room for a firepit and furniture. Privacy fence, mini barn, mature landscaping, and a spot for a garden round out the backyard features.
More Details
Features
History
| Date | Event | Price | $/Sqft | Source |
|---|---|---|---|---|
| Price Changed | $329,900 -2.94% | $152 | Keller Williams Indy Metro S | |
| Listed For Sale | $339,900 | $157 | Keller Williams Indy Metro S |
Expenses
| Category | Value | Frequency |
|---|---|---|
| Home Owner Assessments Fee | $265 | Annually |
Nearby Schools
High School Avon High School | 0.6 miles away | 09 - 12 | |
Elementary School Hickory Elementary School | 1.1 miles away | PK - 04 | |
Elementary School Pine Tree Elementary School | 1.2 miles away | KG - 04 |
