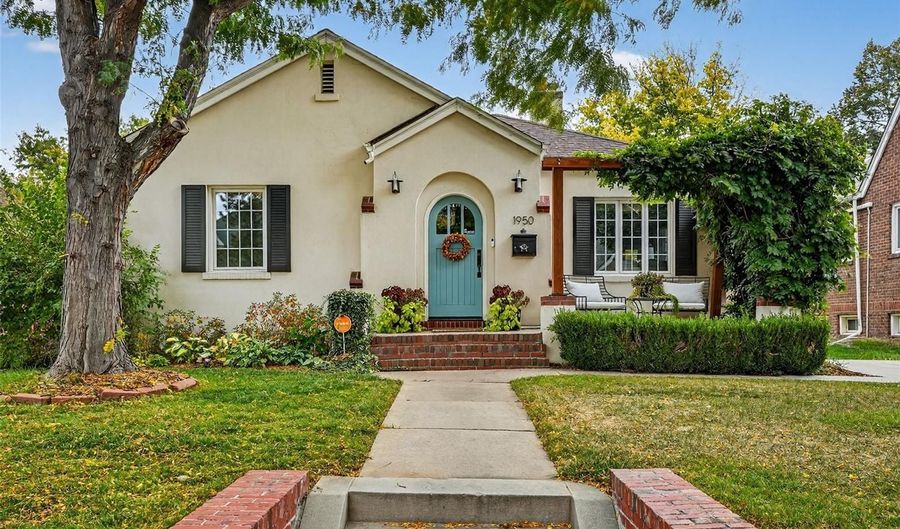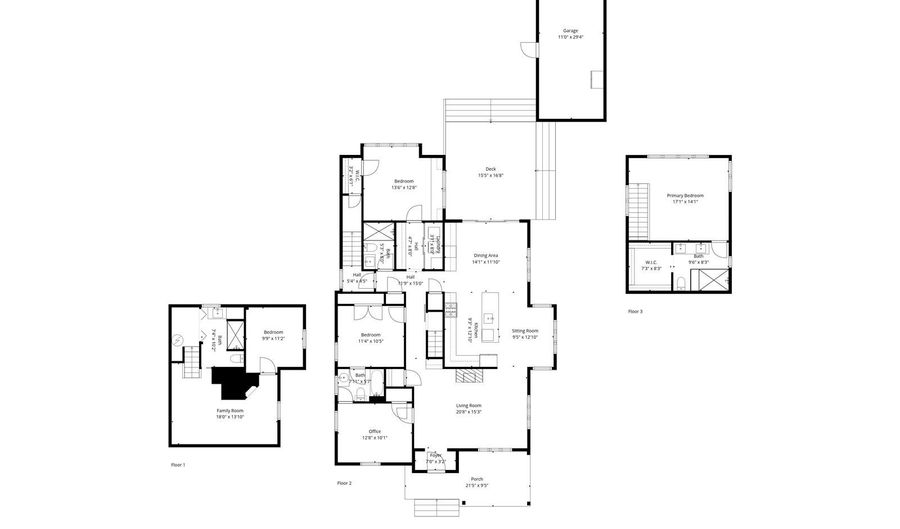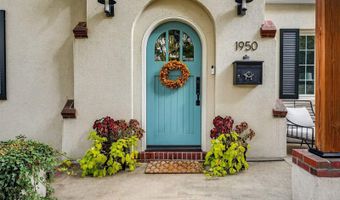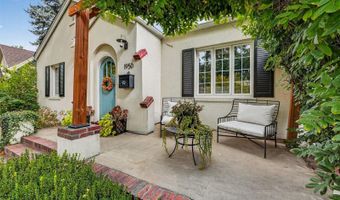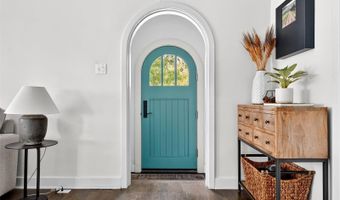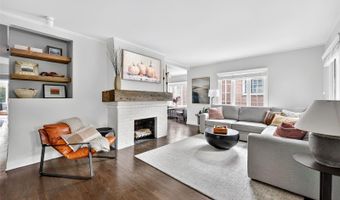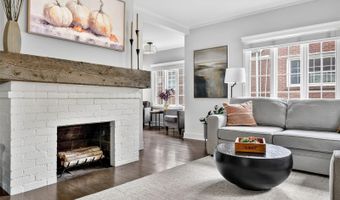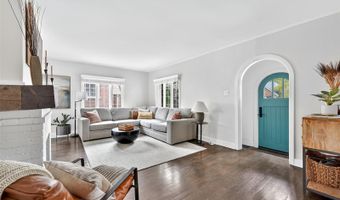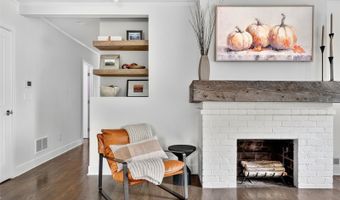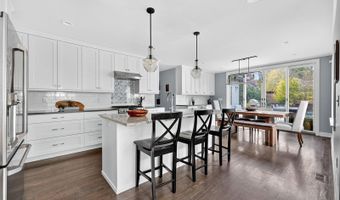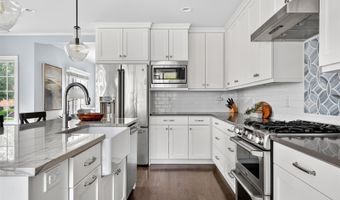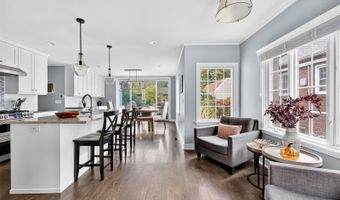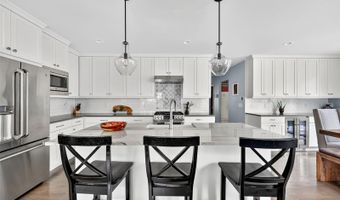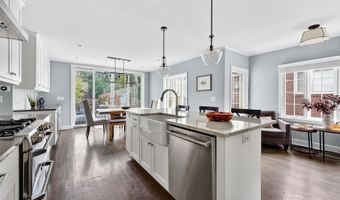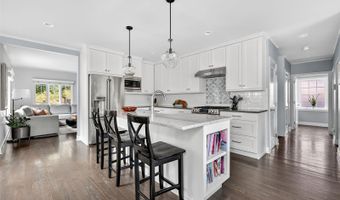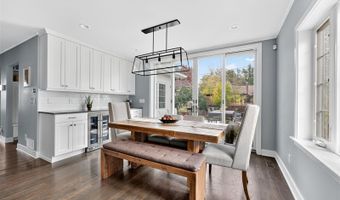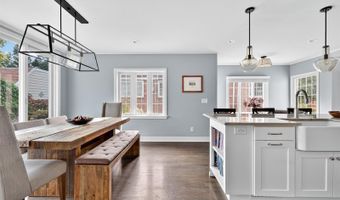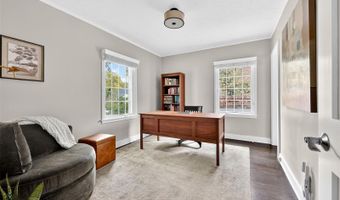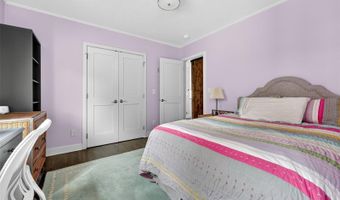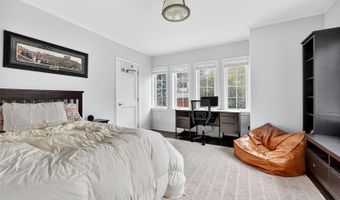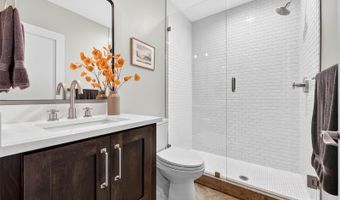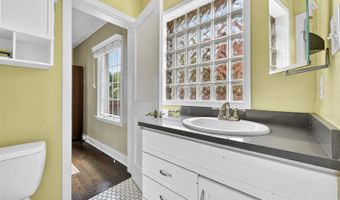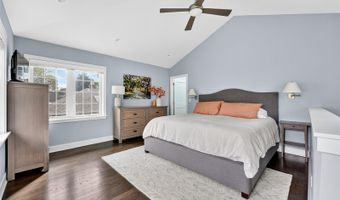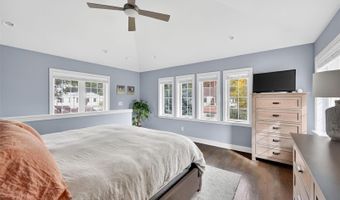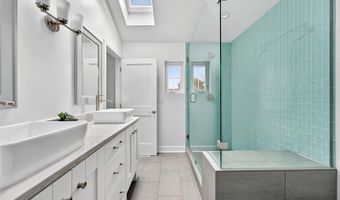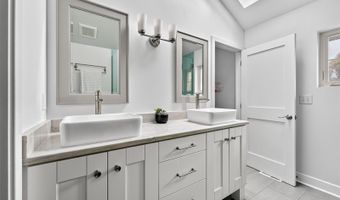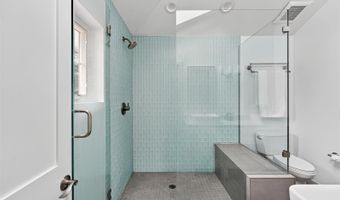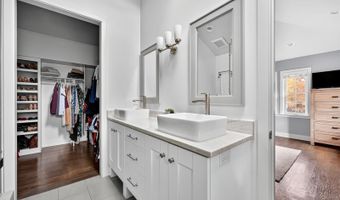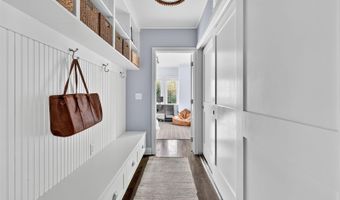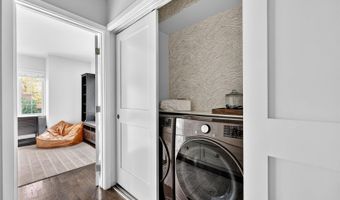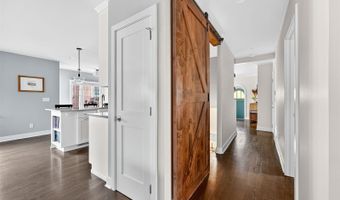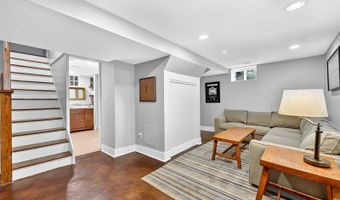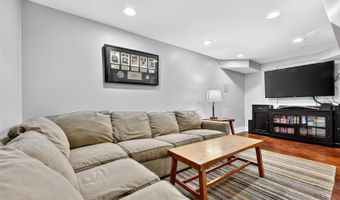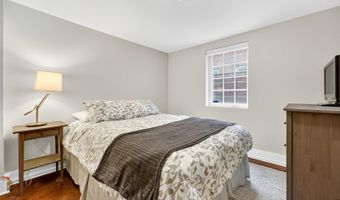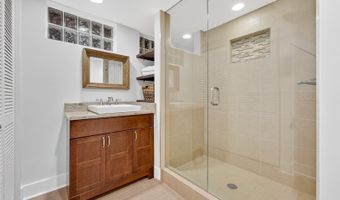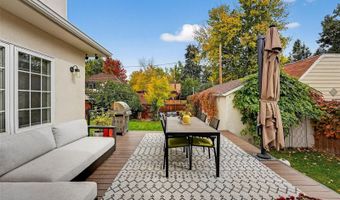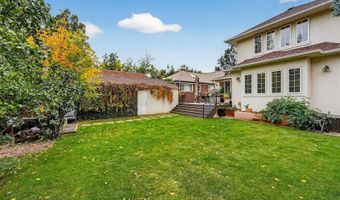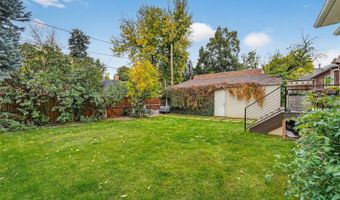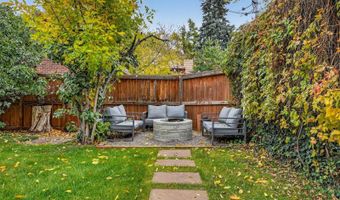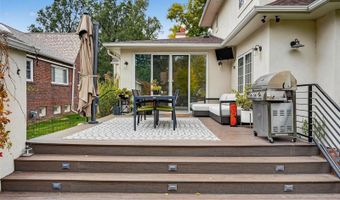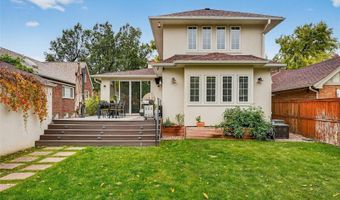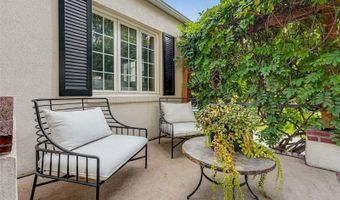1950 Jasmine St Denver, CO 80220
Snapshot
Description
Enter into timeless elegance on one of Park Hill’s most picturesque, tree-lined blocks. Every element of this exquisite home showcases refined craftsmanship, thoughtful design, and luxurious finishes that blend classic character with modern comfort. From the charming front porch, you’re welcomed into a light-filled interior where gleaming hardwood floors and expansive windows set the stage for effortless living. The spacious living room, anchored by an elegant wood-burning fireplace, flows seamlessly into the open-concept kitchen and dining area—an entertainer’s dream. The chef’s kitchen is the true heart of the home, featuring quartz countertops, tall shaker cabinetry, pristine Anne Sacks subway tile backsplash, double ovens, a gas range w/ griddle, farmhouse sink, generous pantry, and an inviting island with seating for three. Twin glass doors extend the living space outdoors to a large Trex deck, perfect for hosting memorable indoor-outdoor gatherings. Three generous main-floor bedrooms each offer excellent closet space and two beautifully designed baths that exude modern sophistication. A stylish mudroom and laundry area add convenience to daily living. Upstairs, the zen-inspired primary suite is a serene retreat with wraparound windows framing treetop views, a custom walk-in closet, and a luxurious en-suite bath featuring dual sinks, a skylight, and a glass-enclosed shower with bench seating. The finished basement impresses with tall ceilings, polished concrete floors, and a family room ideal for cozy movie nights. A fifth bedroom with egress and another designer bathroom provide privacy and comfort for guests. The lush backyard is an oasis of relaxation—complete with an expansive Trex deck, firepit area, and plenty of room to dine, lounge, and play. Perfectly located just moments from Park Hill favorites including Lucina, Bistro Vendôme, Scoops, Cake Crumbs, and more; this home offers the best of modern luxury in one of Denver’s most beloved neighborhoods.
More Details
Features
History
| Date | Event | Price | $/Sqft | Source |
|---|---|---|---|---|
| Listed For Sale | $1,575,000 | $615 | Compass - Denver |
Nearby Schools
Elementary School Philips Elementary School | 0.4 miles away | PK - 05 | |
Middle School Smiley Middle School | 0.5 miles away | 06 - 08 | |
Elementary & Middle School Park Hill K - 8 School | 0.6 miles away | PK - 08 |
