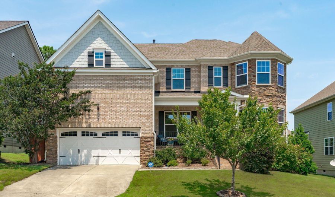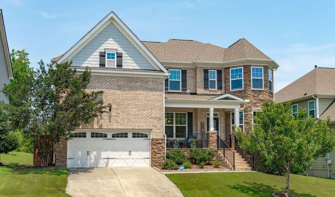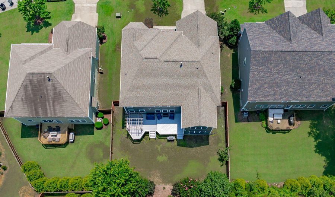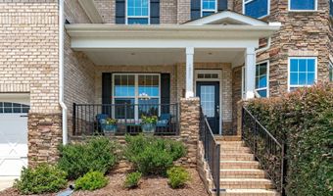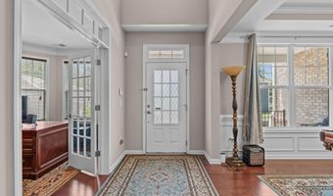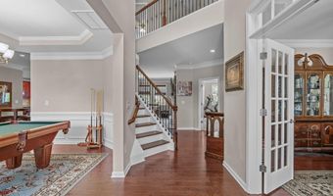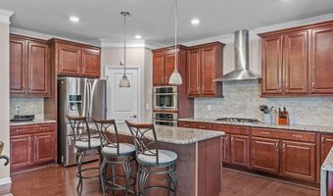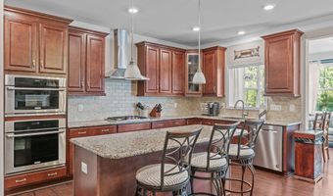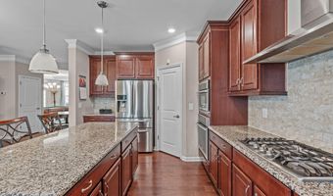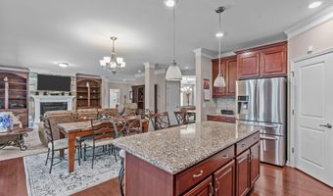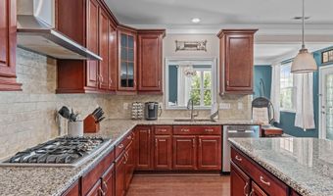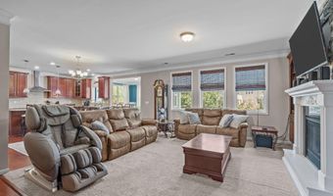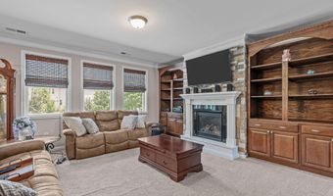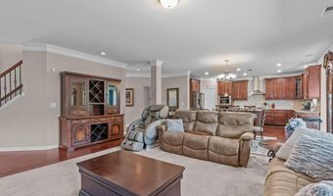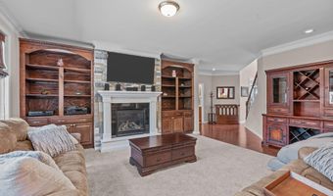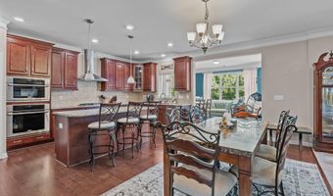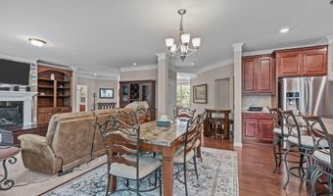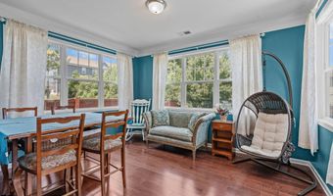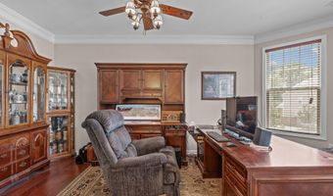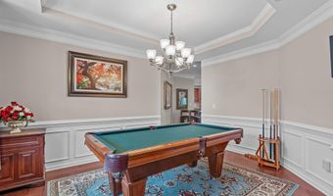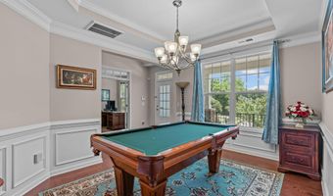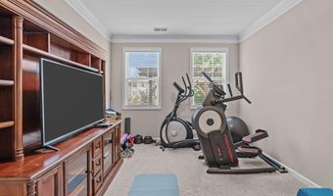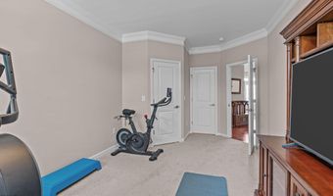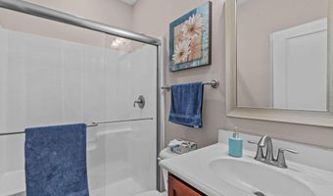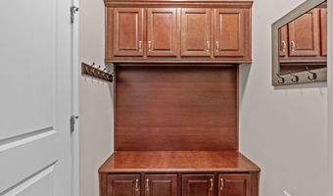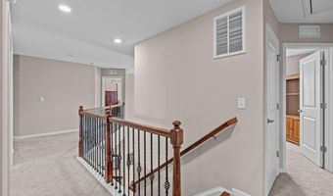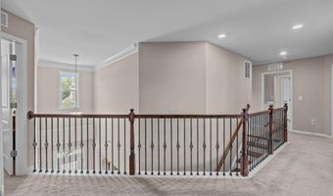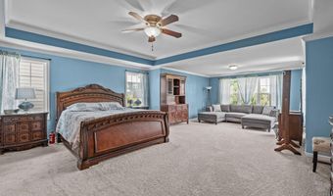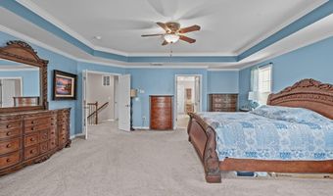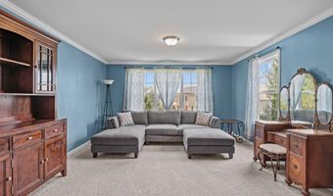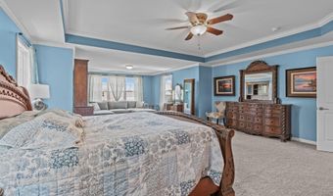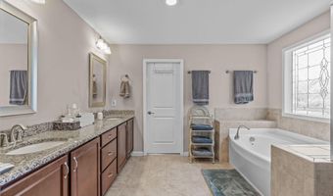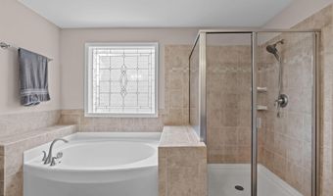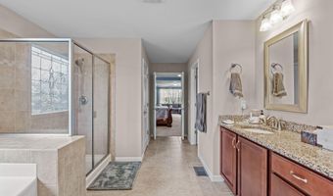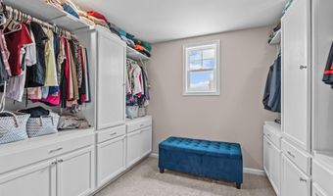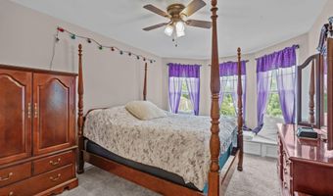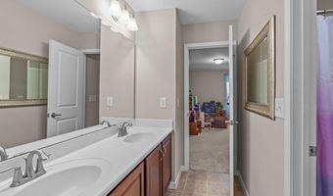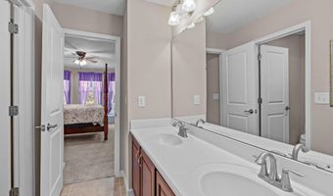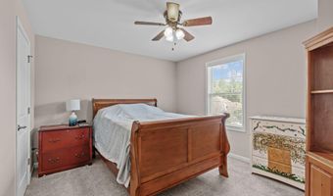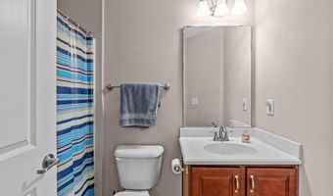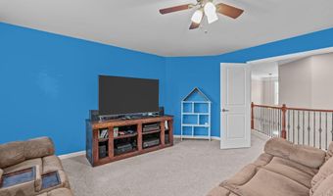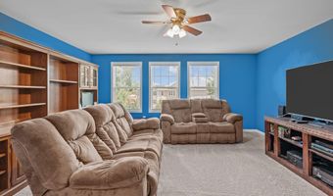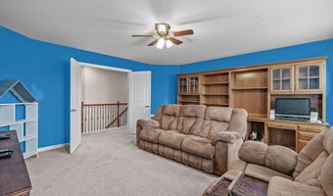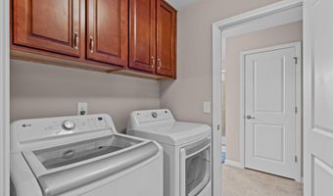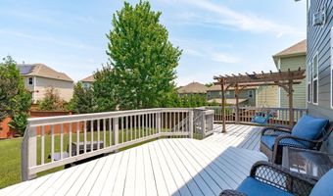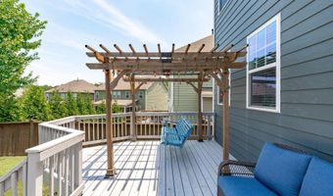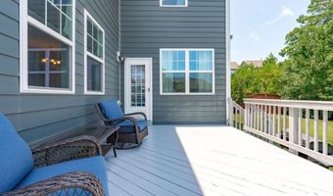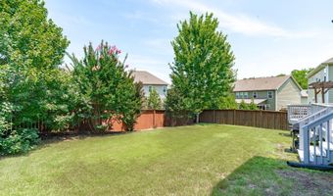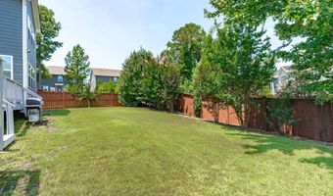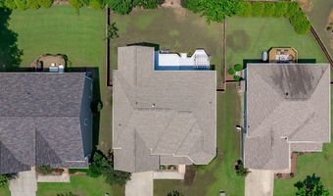1950 Firenza Dr Apex, NC 27502
Snapshot
Description
Located in the desirable Bella Casa community with access to exceptional amenities and top-rated schools, this home truly has it all; style, space, and unbeatable location. Welcome to this beautifully appointed home featuring a striking brick front with stone accents and a classic rocking chair front porch. Step inside to a grand two-story foyer that sets the tone for the ideal floor-plan, designed with all the space and functionality you could want. Engineered hardwoods flow throughout most of the main living areas, leading to a large formal dining room with an elegant tray ceiling and a spacious family room complete with a gas fireplace, custom built-ins, and room to gather comfortably. A dedicated main floor office and a full guest suite provide exceptional flexibility. The heart of the home is the gourmet kitchen, boasting a large center island, stainless steel appliances including a wall oven and microwave and 5-burner gas cooktop, tumbled stone brick-laid backsplash, and a sunny breakfast nook. Don't miss the light-filled sunroom with a stunning wall of windows, perfect for relaxing year-round. Functional elegance continues with a custom mudroom off the garage featuring built-ins for organized living. A beautiful oak staircase with iron balusters leads to the upper level, where you'll find a massive bonus room and four spacious bedrooms. The luxurious primary suite offers a peaceful retreat with a tray ceiling, sitting area, and an opulent en suite bath featuring a soaking tub, separate shower, private water closet, dual vanities, and a huge walk-in closet with direct access to the laundry room. A private princess suite includes its own full bath, while two additional bedrooms share a Jack & Jill bath. Enjoy outdoor living on the expansive two-tiered deck overlooking a fully fenced, landscaped backyard, perfect for entertaining or quiet mornings. Roof replaced in 2021.
More Details
Features
History
| Date | Event | Price | $/Sqft | Source |
|---|---|---|---|---|
| Listed For Sale | $875,000 | $217 | The Wolgin Real Estate Group |
Expenses
| Category | Value | Frequency |
|---|---|---|
| Home Owner Assessments Fee | $1,058 | Annually |
Taxes
| Year | Annual Amount | Description |
|---|---|---|
| 2025 | $7,315 |
Nearby Schools
Elementary School Olive Chapel Elementary | 2 miles away | KG - 05 | |
Elementary School Apex Elementary | 3.3 miles away | KG - 05 | |
Elementary School Baucom Elementary | 3.8 miles away | PK - 05 |
