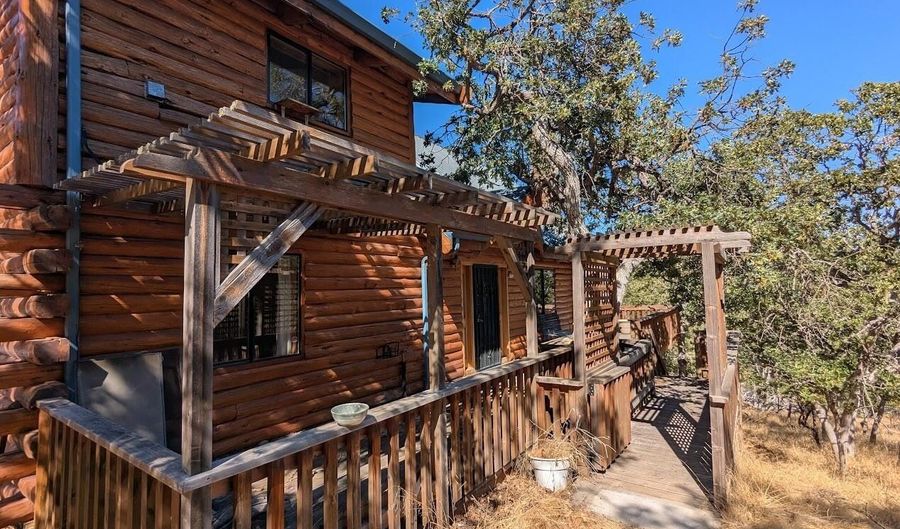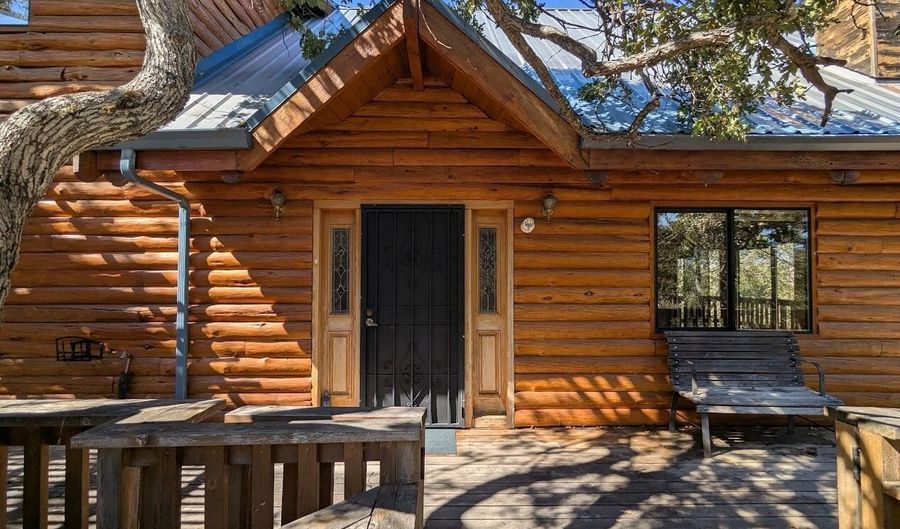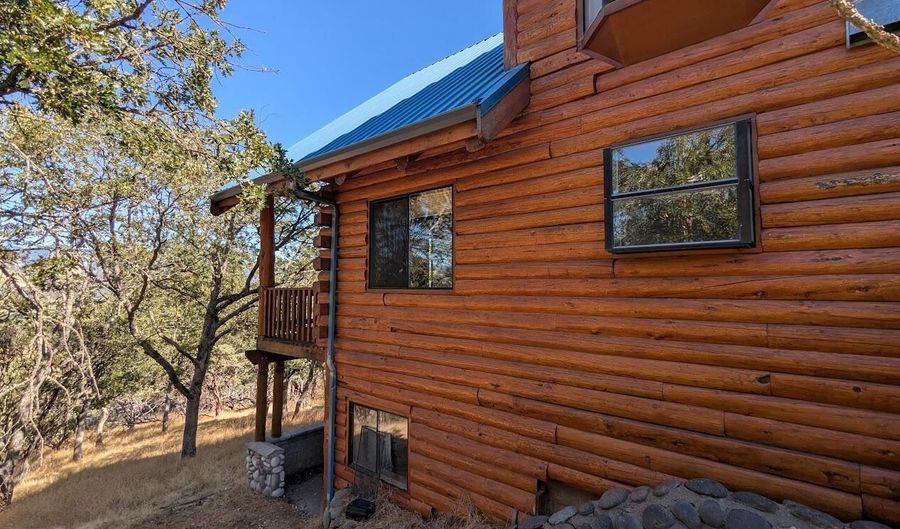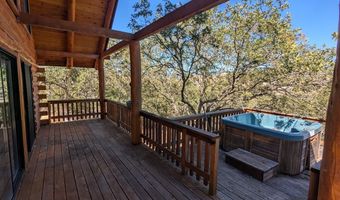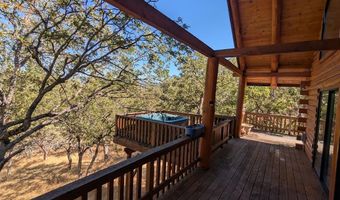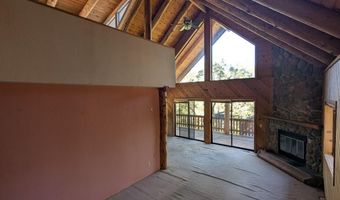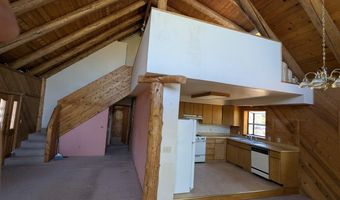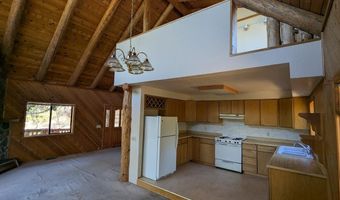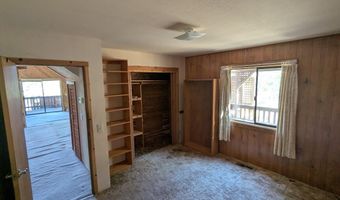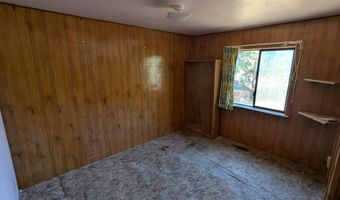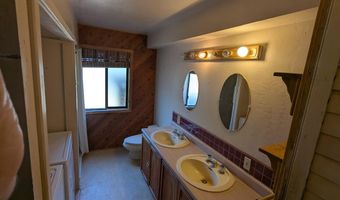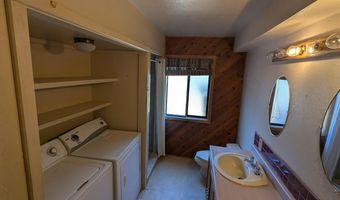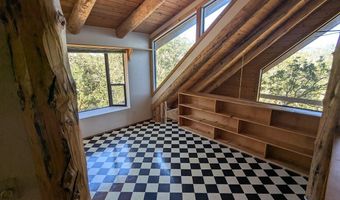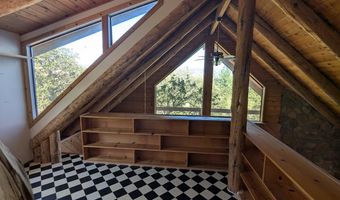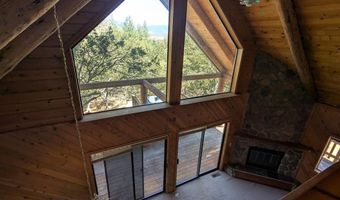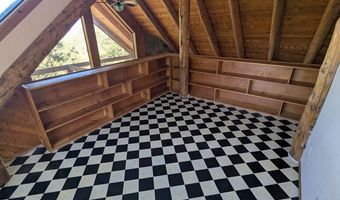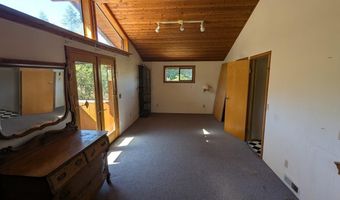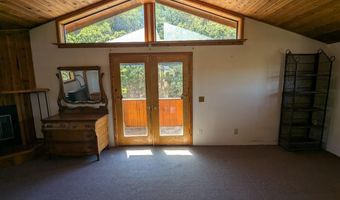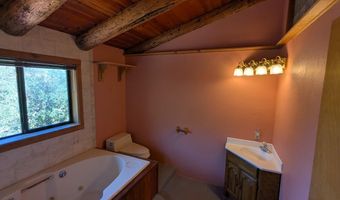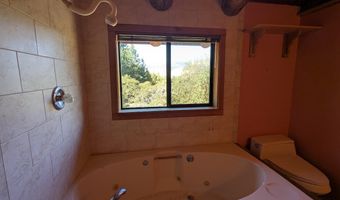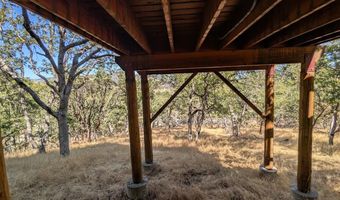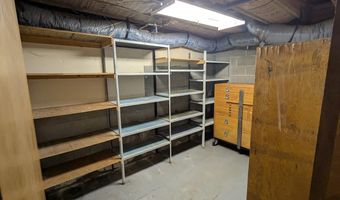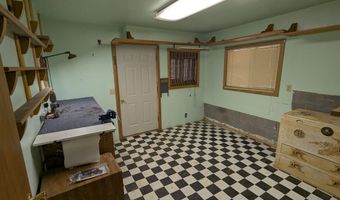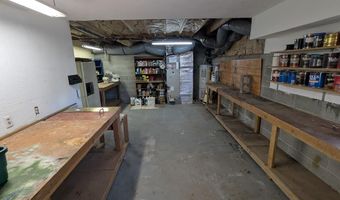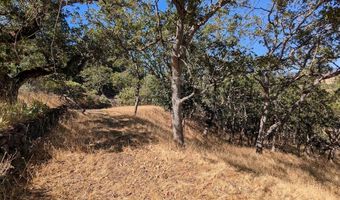195 Timberlake Dr Ashland, OR 97520
Snapshot
Description
Charming, well-built log cabin with stunning mountain and valley views. Tucked up a shared driveway, it offers peaceful privacy yet is minutes from town with quick freeway access-all paved to your driveway. The open floor plan boasts soaring ceilings, a metal roof, and an office nook overlooking the vistas. Enjoy a reinforced raised deck, perfect for a hot tub. The daylight basement provides abundant storage and workshop space. Upstairs, the ensuite primary retreat captures the views, while two bedrooms and a full guest bath with laundry are conveniently located downstairs. Some updates are needed, including replacing flooring-making this a great project for someone looking to build sweat equity.
More Details
Features
History
| Date | Event | Price | $/Sqft | Source |
|---|---|---|---|---|
| Listed For Sale | $424,000 | $291 | Ashland Homes Real Estate Inc. |
Taxes
| Year | Annual Amount | Description |
|---|---|---|
| 2024 | $3,709 |
Nearby Schools
Elementary School Bellview Elementary School | 1.8 miles away | KG - 05 | |
Elementary School Walker Elementary School | 3 miles away | KG - 05 | |
Middle School Ashland Middle School | 3.2 miles away | 05 - 08 |
