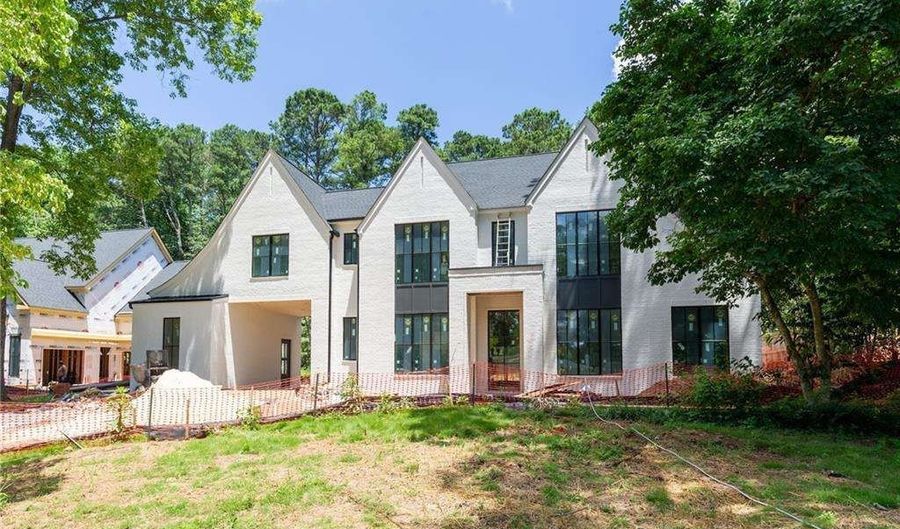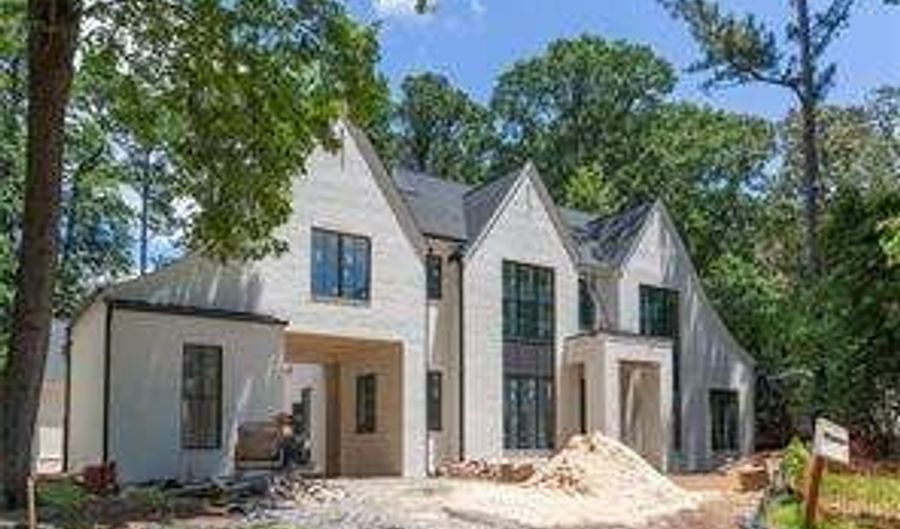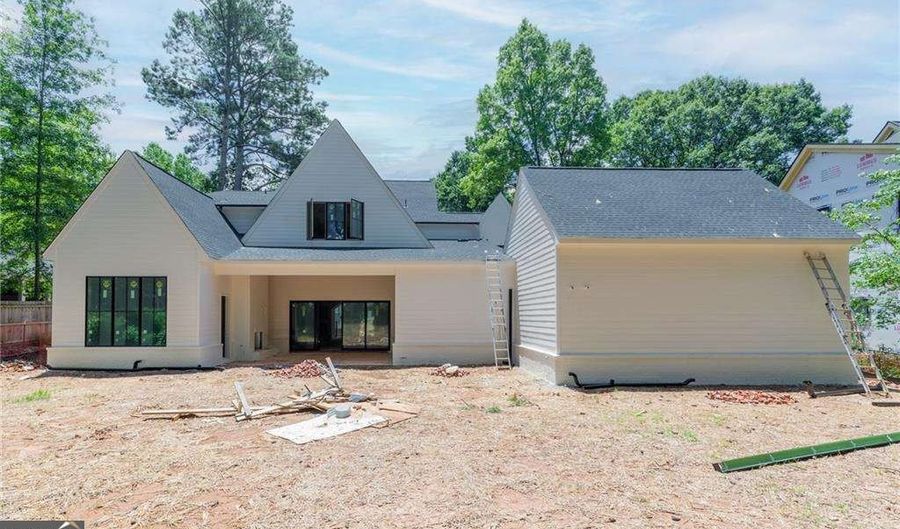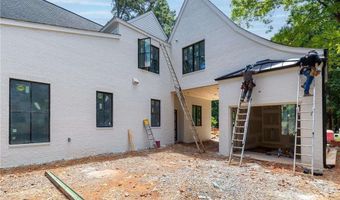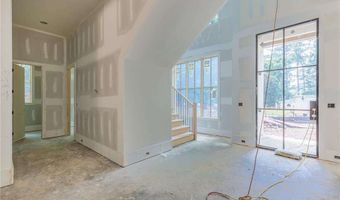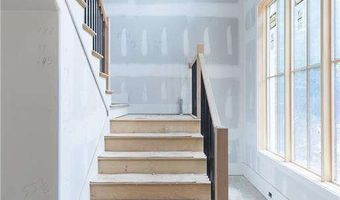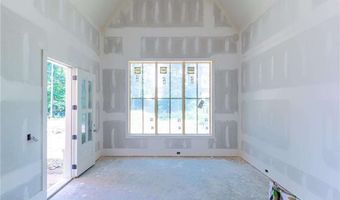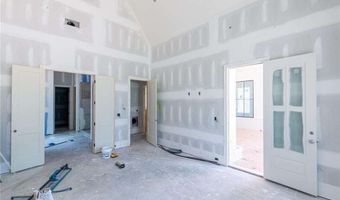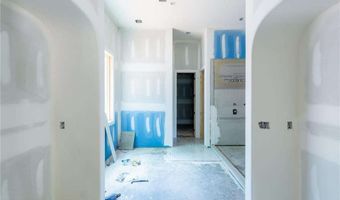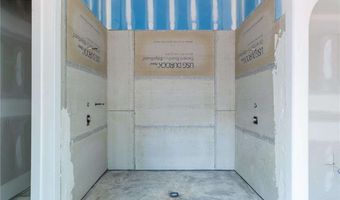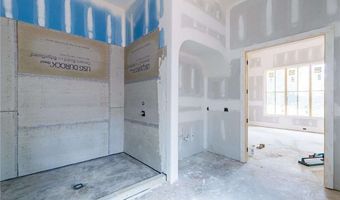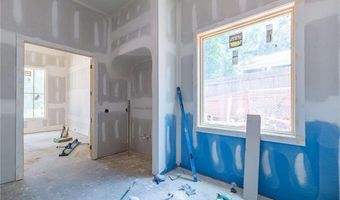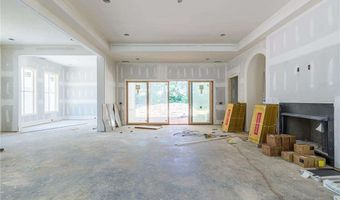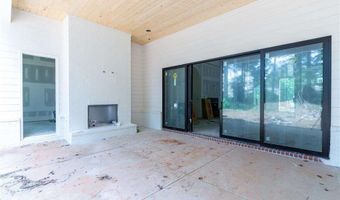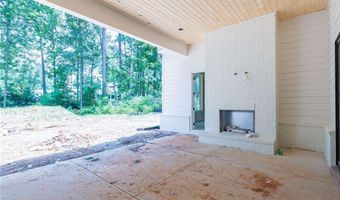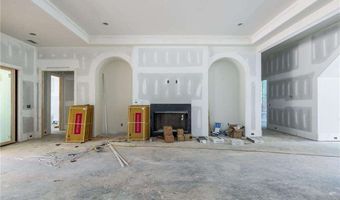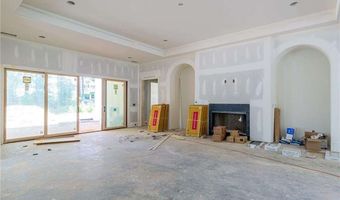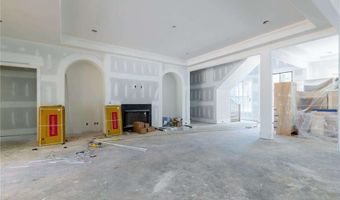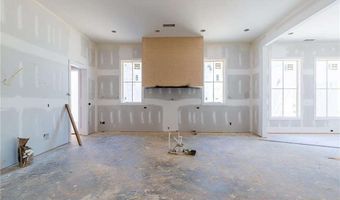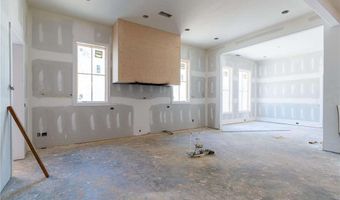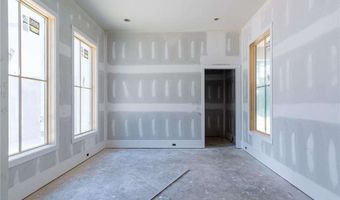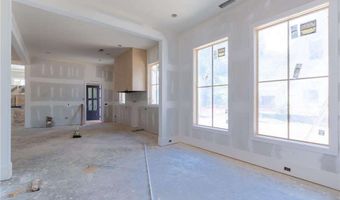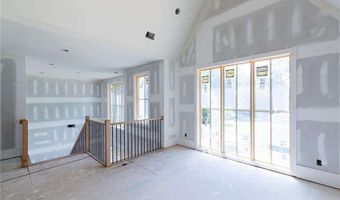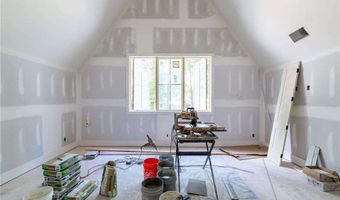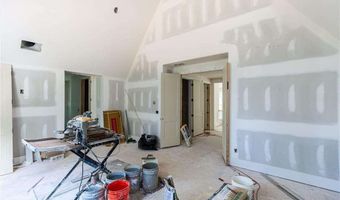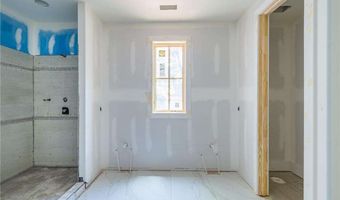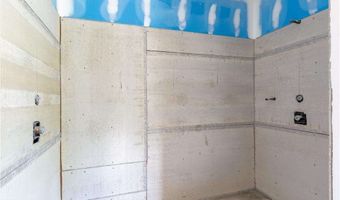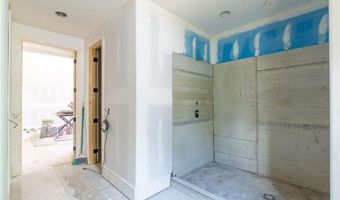195 Shady Grv Alpharetta, GA 30009
Snapshot
Description
Experience elevated living in this luxury new construction home, perfectly positioned in the heart of Alpharetta's "Garden District" This spectacular residence features 5 bedrooms, 5.5 bathrooms, a 3-car garage, porte cochere, and a sought-after owner's suite on the main level-an ideal layout for sophisticated living. A covered front entry with gas lanterns opens to a dramatic two-story foyer. Inside, 12-foot ceilings and hardwood floors flow throughout the main level. A private office and powder room sit just off the entry. The main-level owner's suite features vaulted ceilings, a spa-like bath with a freestanding tub, frameless glass shower, dual vanities, and a spacious wardrobe closet. The gourmet kitchen boasts top-tier appliances, a large island, custom range hood, and a separate catering kitchen/pantry. A breakfast room flows into the family room, complete with a fireplace and built-in shelving. Just off the kitchen, a mudroom includes custom lockers and hooks for daily convenience. Upstairs you'll find a generous loft, a second owner's suite with dual walk-in closets and a beautifully finished bath, plus three additional en-suite bedrooms with walk-in closets. A full laundry room is also located upstairs. Enjoy year-round outdoor living with a covered fireside lounge and space planned for a FUTURE POOL. All this just steps from the shops, restaurants, and energy of Downtown Alpharetta-walkable to weekend events, music, and local charm.
More Details
Features
History
| Date | Event | Price | $/Sqft | Source |
|---|---|---|---|---|
| Listed For Sale | $3,200,000 | $∞ | Compass |
Taxes
| Year | Annual Amount | Description |
|---|---|---|
| 2024 | $5,939 |
Nearby Schools
Elementary School Alpharetta Elementary School | 0.3 miles away | PK - 05 | |
High School Connected Academy | 0.5 miles away | 11 - 12 | |
Alternate Education Independence Alternative School | 0.5 miles away | 09 - 12 |
