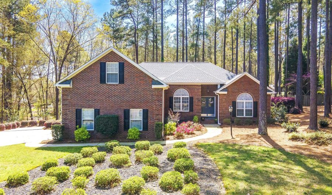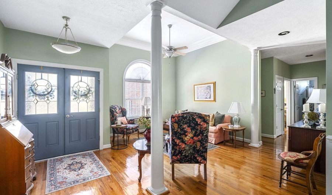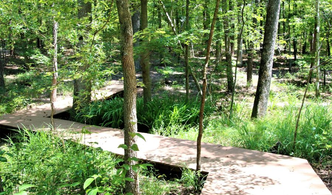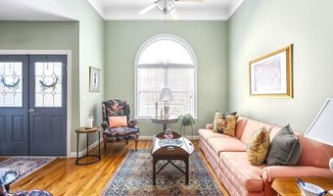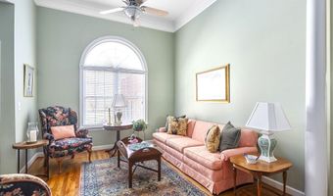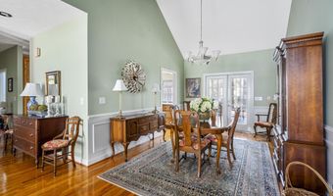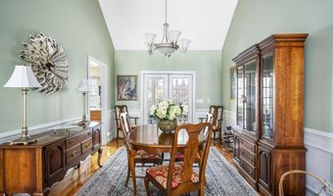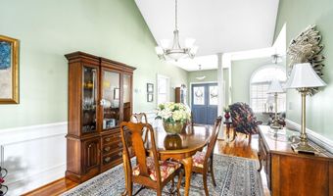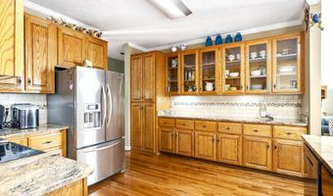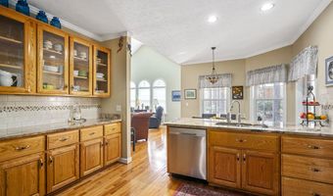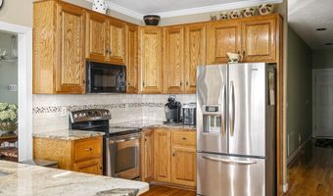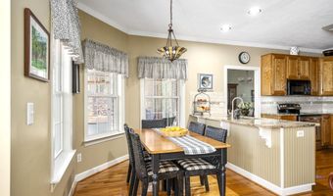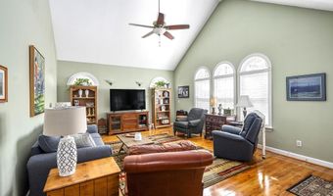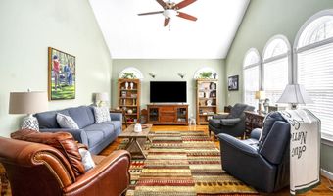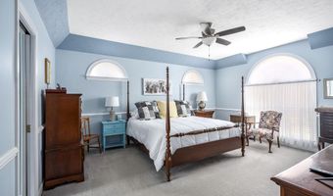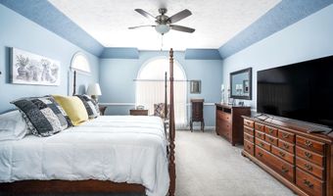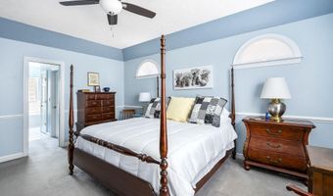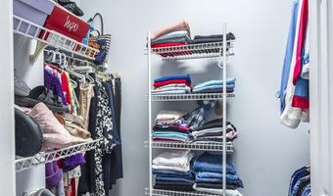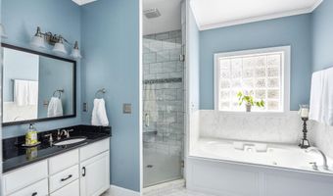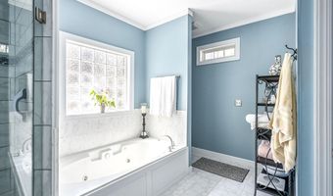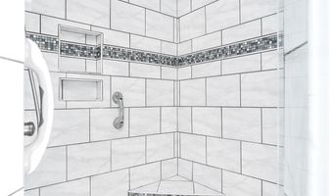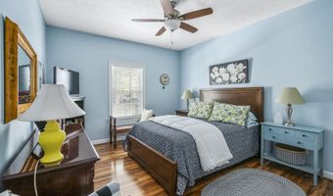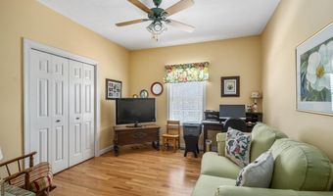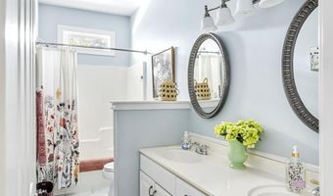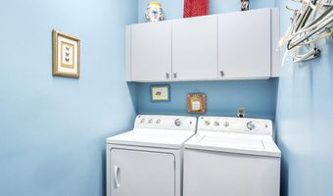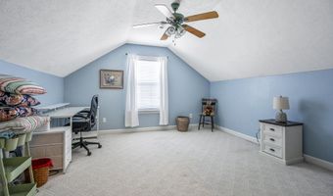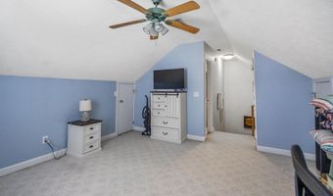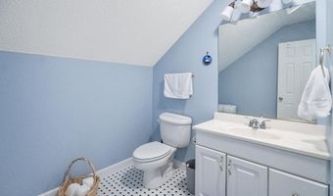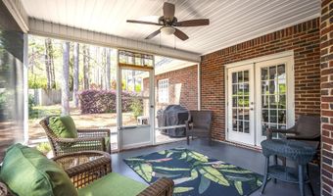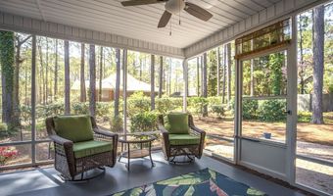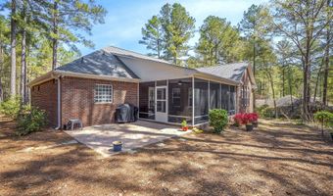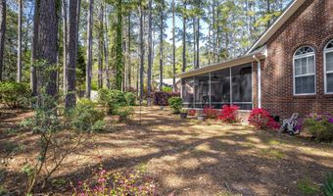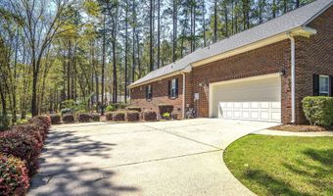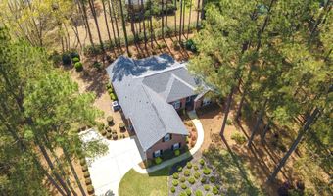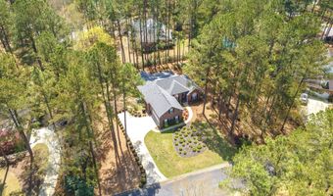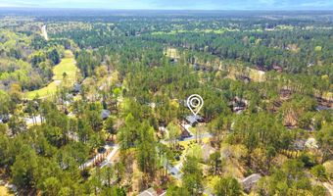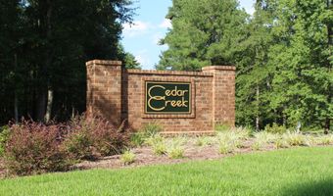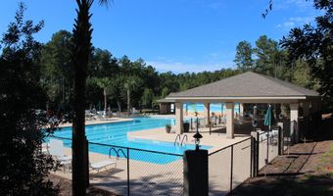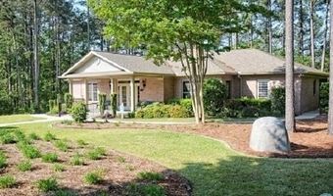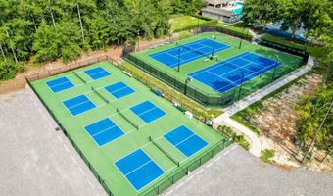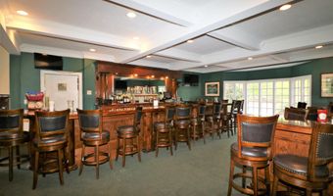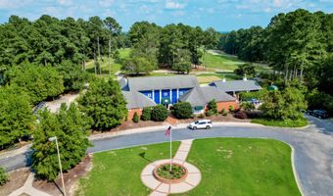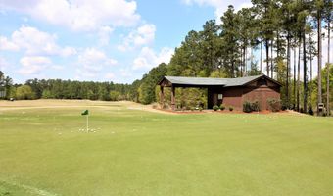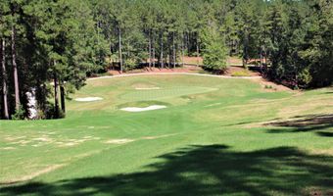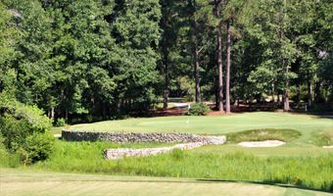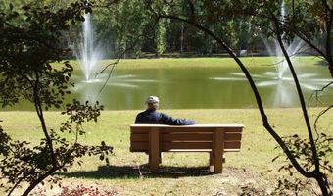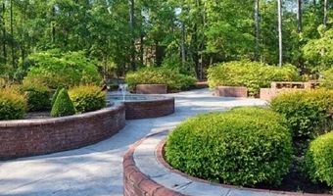195 Long Shadow Dr Aiken, SC 29803
Snapshot
Description
This meticulous 2487 sq. ft. (approx.) 3 Bedroom, 2 1/2 Bath all-brick home has been lovingly maintained and updated. Situated on a 0.53 acre site in the amenities community of Cedar Creek, its condition makes it a must-see. Varied & interesting ceilings, Palladian windows and a main floor that is entirely hardwood floored (except for the Master Suite) all add to the attractiveness. The updated Kitchen with extensive granite counters, tiled backsplashes and gorgeous oak cabinetry offers stainless appliances, countered seating (if desired) and a comfortable Dinette area. A vaulted ceiling Formal Dining Room with wainscoting adds another dining alternative. Conveniently adjacent to the Kitchen is a large 19'3'' x 15'7'' Family or Keeping Room which also has a vaulted ceiling and Palladian windows; it is an area that is perfect for casual relaxation or entertaining. Just off the attractive Entrance Foyer is a Living Room / Parlor with a 12' ceiling and crown moldings that set off a more formal sitting area. The Master Bedroom is carpeted and features chair rails and a tray ceiling that has been very attractively highlighted by the manner with which it was painted. Two walk-in closets lead to a very lovely appointed ensuite Bath offering a granite dual sink vanity, jetted tub, ceramic tile and an updated tiled walk-in glass-doored shower. Guest Bedrooms #2 and #3 are good-sized and hardwood floored; either could function as an office or alternative space if that is preferable. The Guest Bath between them has also been attractively updated. A generous-sized Screened Porch (22'6'' x 14'6'') overlooks a well-manicured rear yard and has access from both the Family/Keeping room and via a French door from the Dining Room. The Bonus Room includes a very convenient & good-sized half Bath which makes the area a great flex space as a craft room, ''man-cave'' or even a hideaway for the children or grandchildren. The property is well-landscaped with mature plantings and has a well for the inground front and rear sprinklers. A two car garage, a separate Laundry Room with washer/dryer and storage cabinets and all the many amenities of Cedar Creek are added features to this very well-maintained home.
More Details
Features
History
| Date | Event | Price | $/Sqft | Source |
|---|---|---|---|---|
| Listed For Sale | $465,000 | $187 | Meybohm Real Estate - Aiken |
Expenses
| Category | Value | Frequency |
|---|---|---|
| Home Owner Assessments Fee | $1,100 | Annually |
Nearby Schools
Elementary School Chukker Creek Elementary | 4.3 miles away | KG - 05 | |
Elementary School Oakwood - Windsor Elementary | 5.6 miles away | KG - 05 | |
Middle School M B Kennedy Middle | 6 miles away | 06 - 08 |
