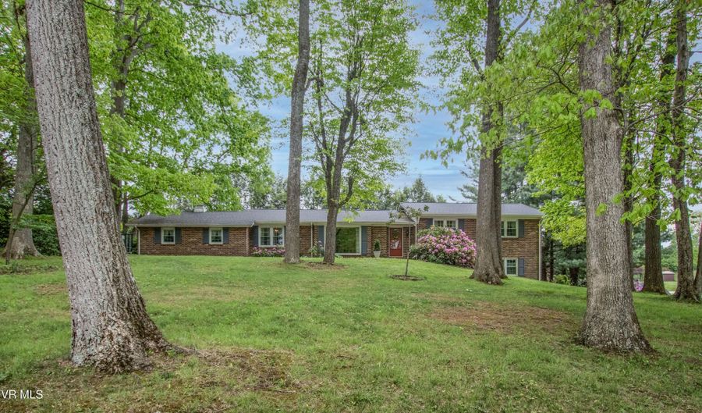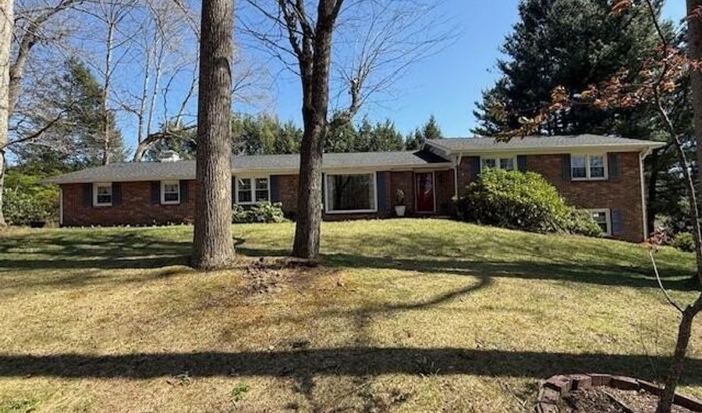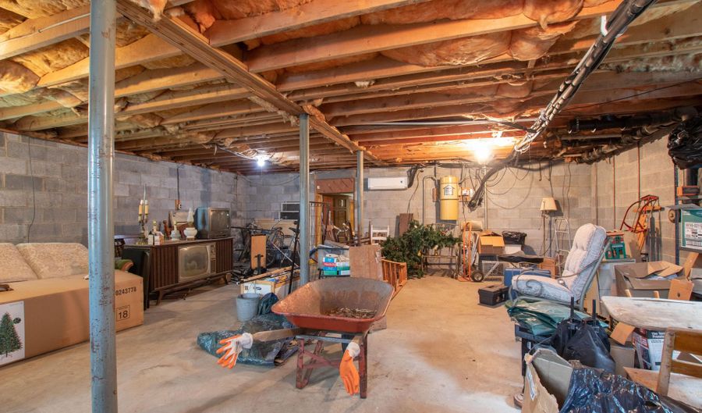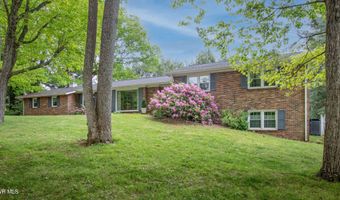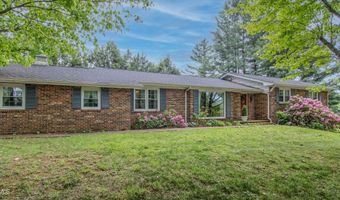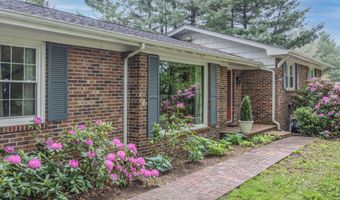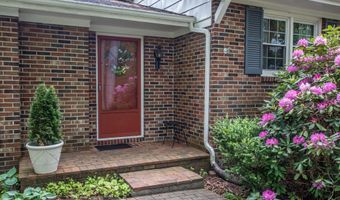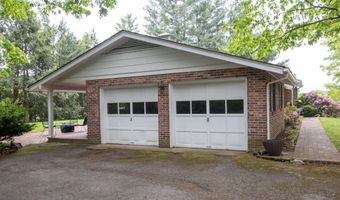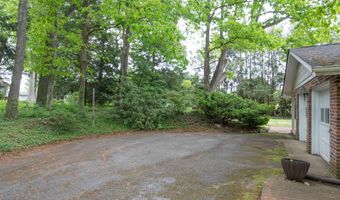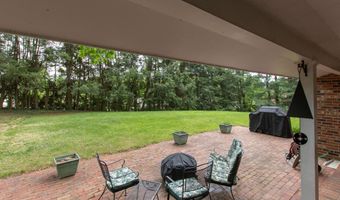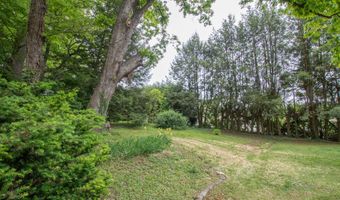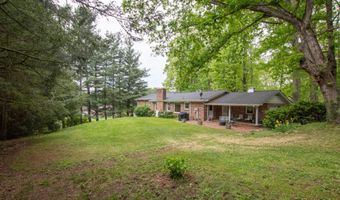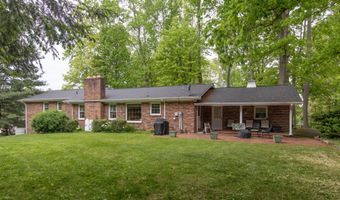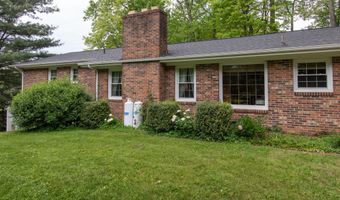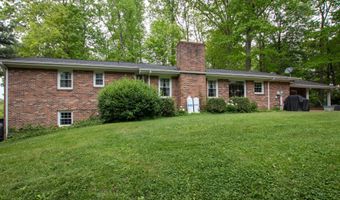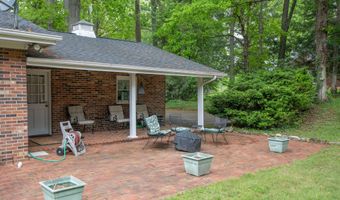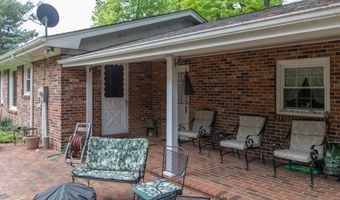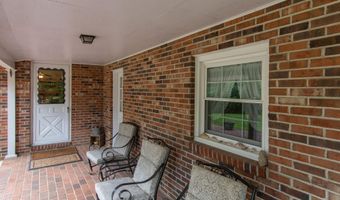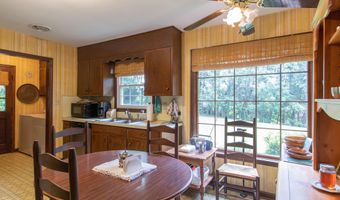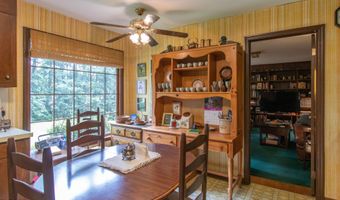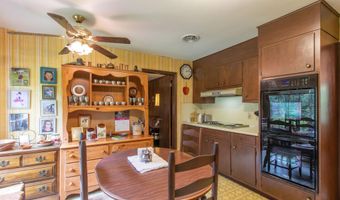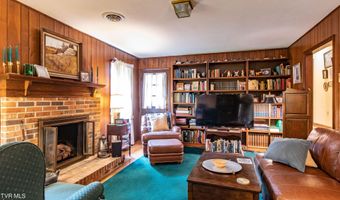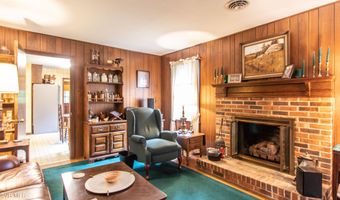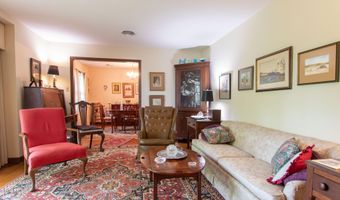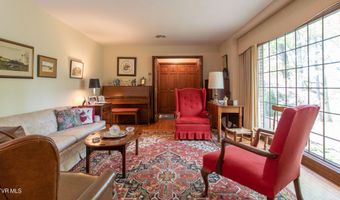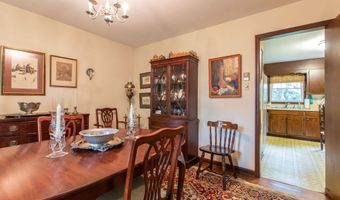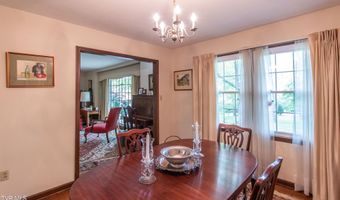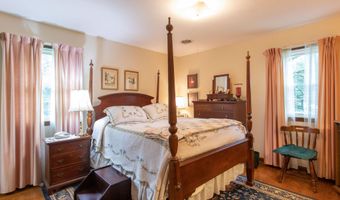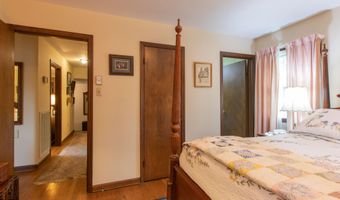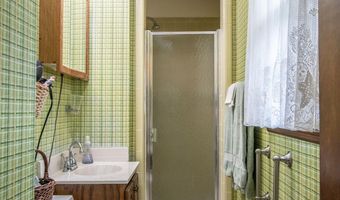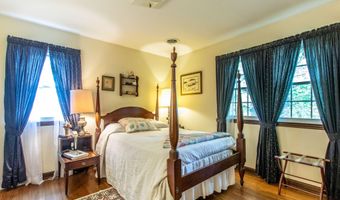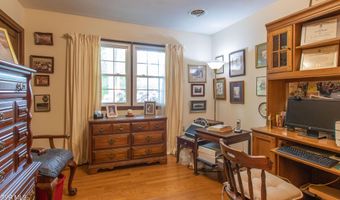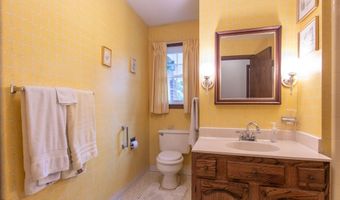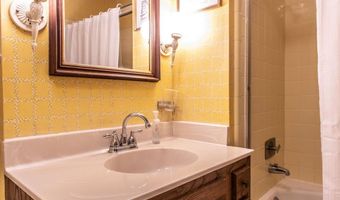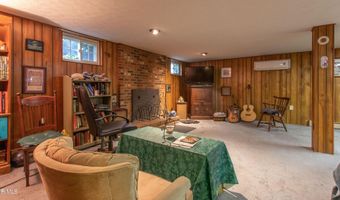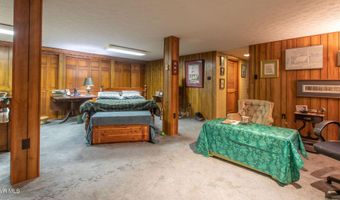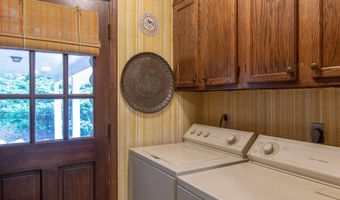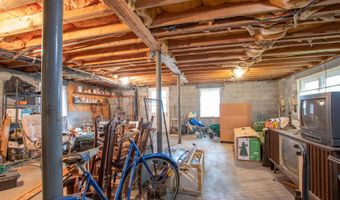19494 Oakwood Dr Abingdon, VA 24211
Snapshot
Description
Reduced Price!!
Charming Brick Tri-Level Home in Westwood Subdivision - Abingdon, VA
Welcome to this beautiful brick tri-level home nestled in the desirable Westwood Subdivision of Abingdon, VA. This traditional-style residence offers classic charm with modern potential, featuring 3 spacious bedrooms, 2 full bathrooms, and mostly hardwood floors throughout the main living areas.
The main level includes a bright and inviting living room, a formal dining room perfect for gatherings, and a kitchen with a cozy eat-in area. Downstairs, the partially finished basement boasts a large family room with a wood-burning fireplace, ideal for relaxing evenings, along with a workshop space and an unfinished area that provides ample storage or the opportunity for future expansion.
Situated on a generous lot, the property is surrounded by mature trees and offers plenty of space for outdoor entertaining, gardening, or simply enjoying the peace and privacy of the neighborhood.
Don't miss your chance to own this well-maintained home in one of Abingdon's most established and sought-after neighborhoods. Schedule your showing today!
More Details
Features
History
| Date | Event | Price | $/Sqft | Source |
|---|---|---|---|---|
| Price Changed | $394,000 -1.25% | $107 | THE MAHAFFEY AGENCY | |
| Price Changed | $399,000 -9.11% | $109 | THE MAHAFFEY AGENCY | |
| Price Changed | $439,000 -2.23% | $120 | THE MAHAFFEY AGENCY | |
| Listed For Sale | $449,000 | $122 | THE MAHAFFEY AGENCY |
Taxes
| Year | Annual Amount | Description |
|---|---|---|
| $0 |
Nearby Schools
Elementary School Abingdon Elementary | 2.1 miles away | PK - 05 | |
Elementary School Watauga Elementary | 3.4 miles away | PK - 05 | |
High School Abingdon High | 4.2 miles away | 09 - 12 |
