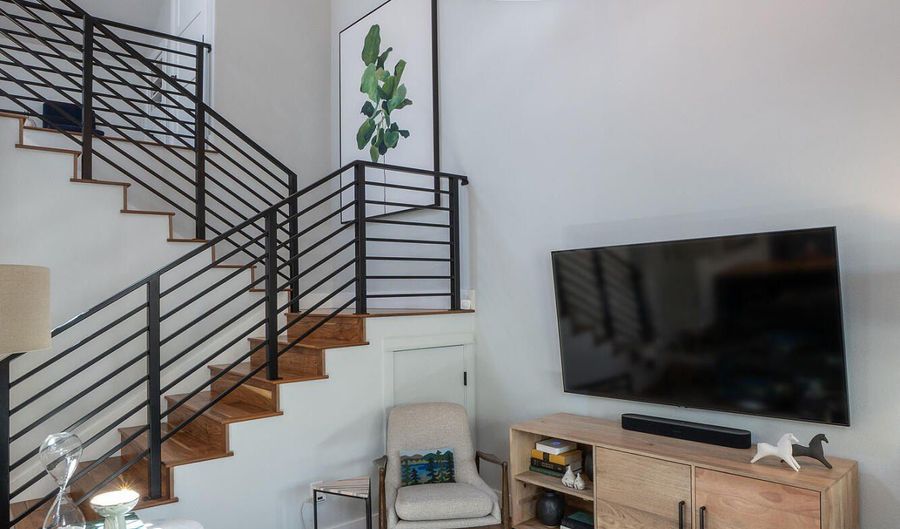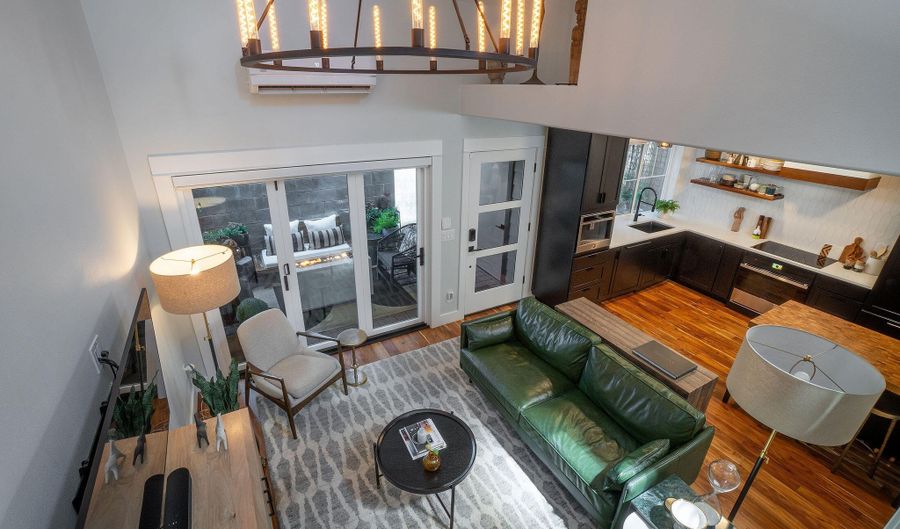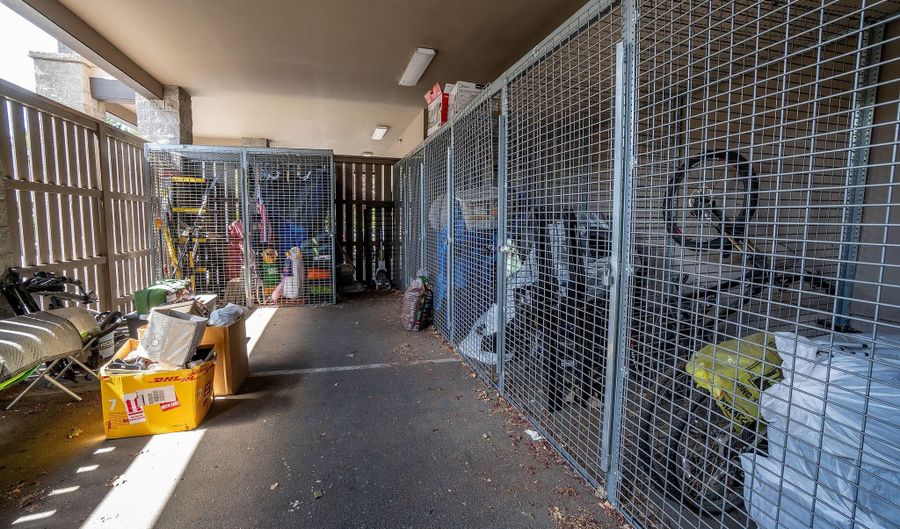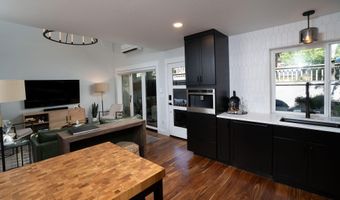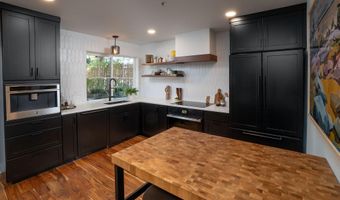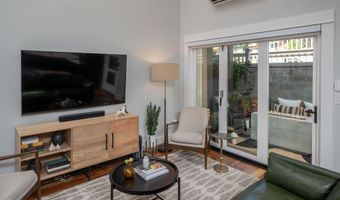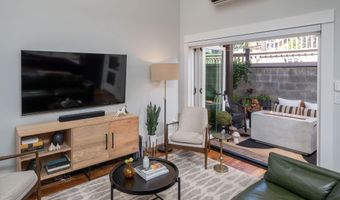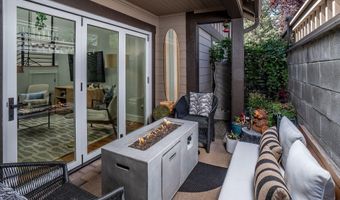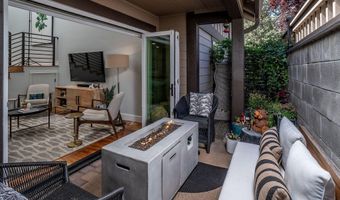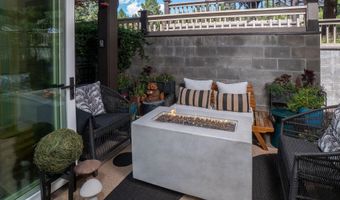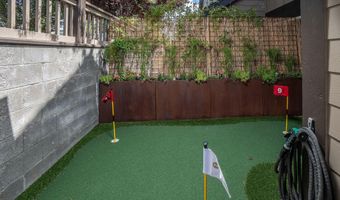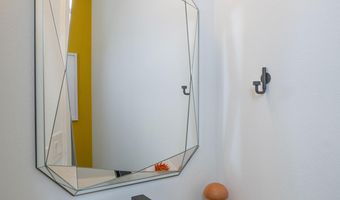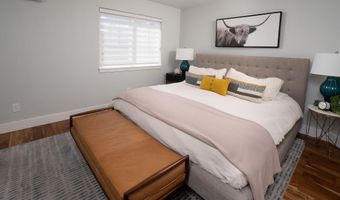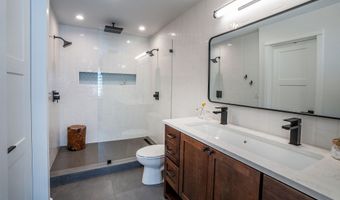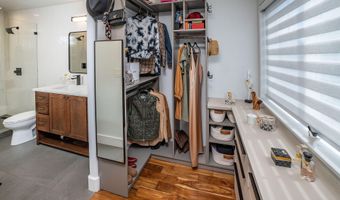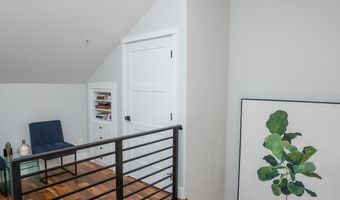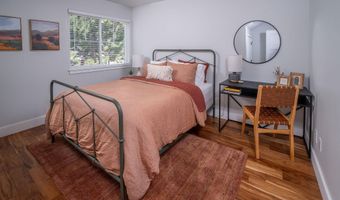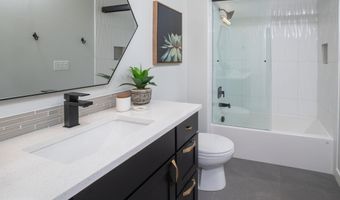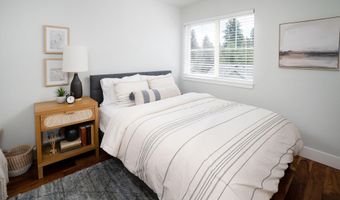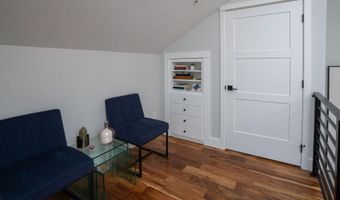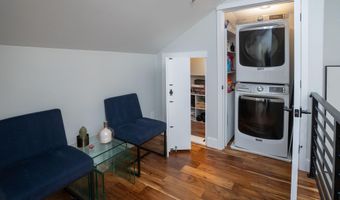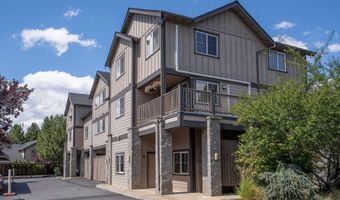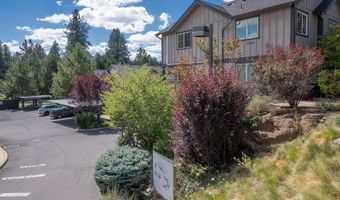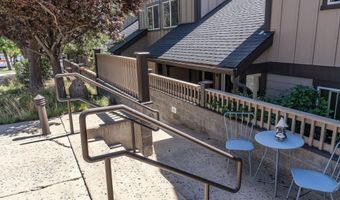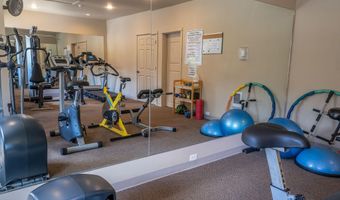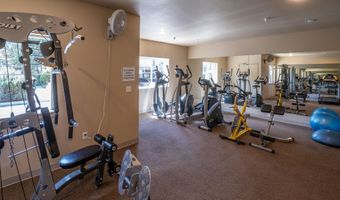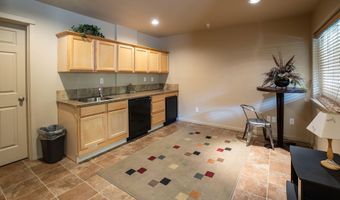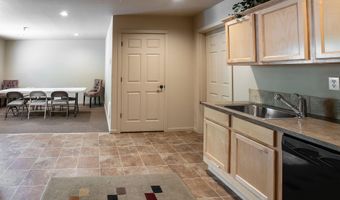Welcome to your dream condo, a stunning blend of modern design and comfort! This fully remodeled gem boasts a spa-like primary suite on the main floor, featuring exquisite finishes and tranquility. The open-concept living area showcases beautiful wood floors that flow seamlessly into a breathtaking kitchen, complete with quartz countertops, sleek open shelving, a JennAir induction electric cook top, granite composite undermount sink, and a built-in coffee maker, complemented by a custom-paneled refrigerator & dishwasher. Upstairs, find two spacious bedrooms and a versatile loft area, perfect for work or relaxation. Step outside through the trifold panoramic glass doors to a cozy patio that embodies the indoor/outdoor lifestyle. Entertain in style with a gas firepit, BBQ area, and even a putting green for endless fun! This condo is the perfect retreat, offering luxurious living spaces and all the amenities you need. Don't miss your opportunity to call this extraordinary property home!
