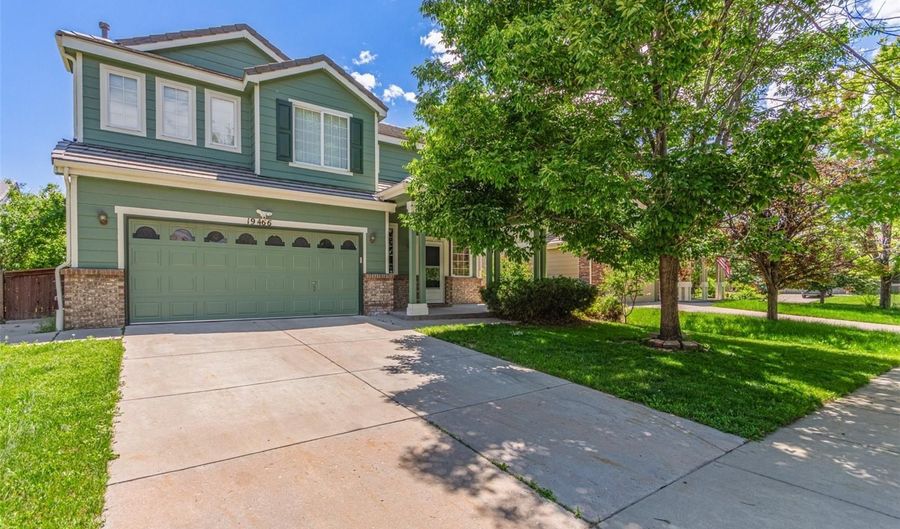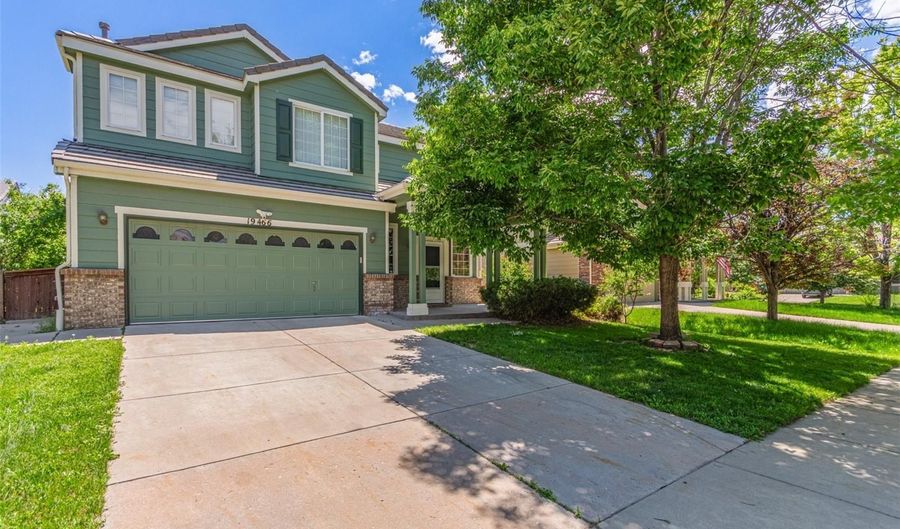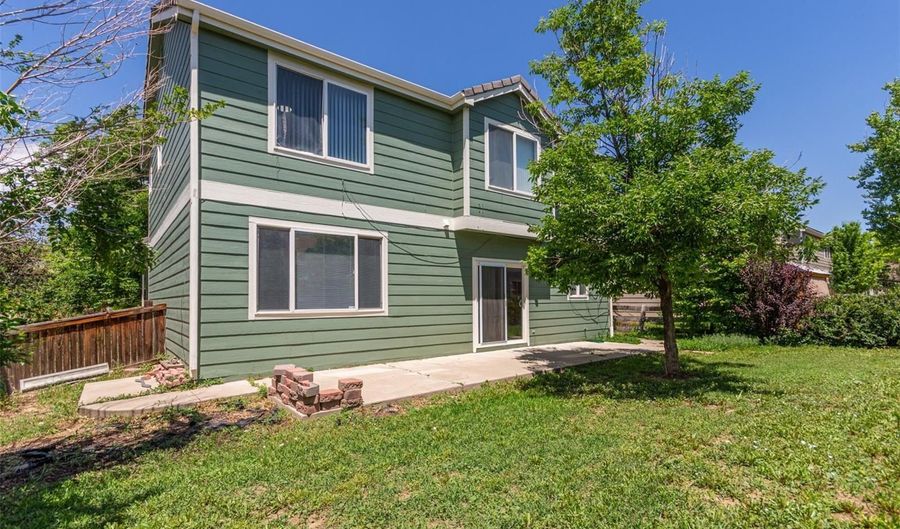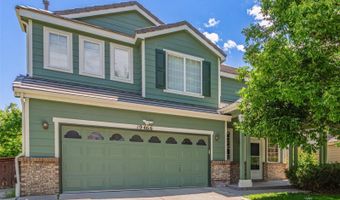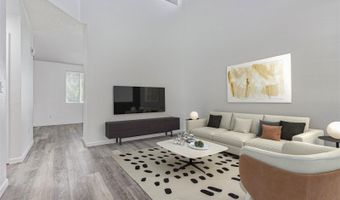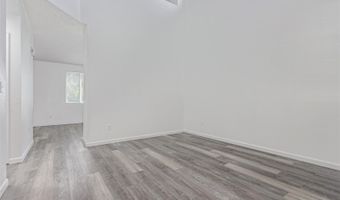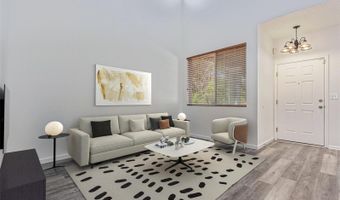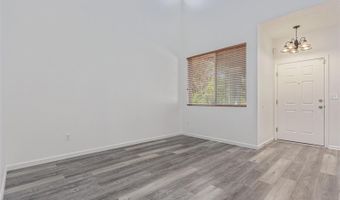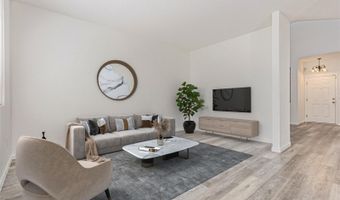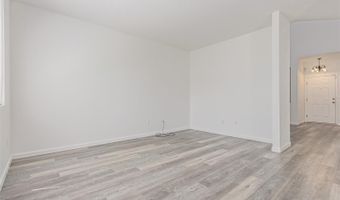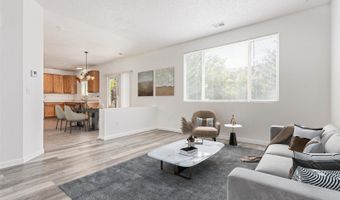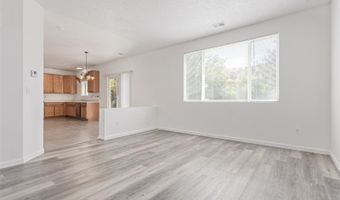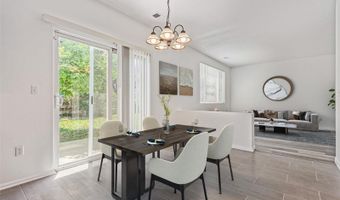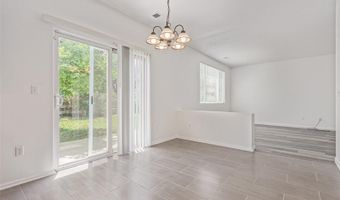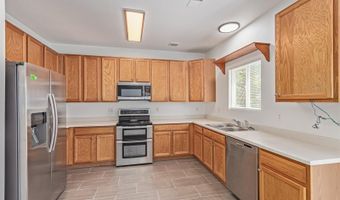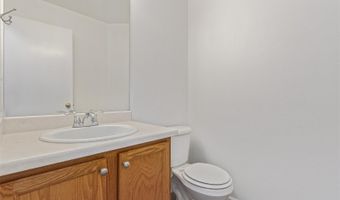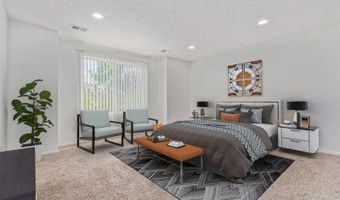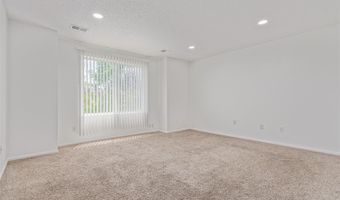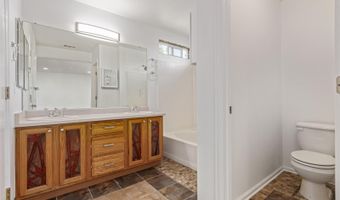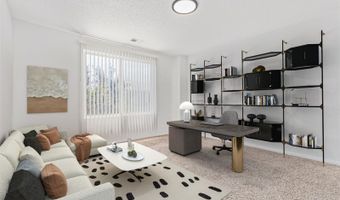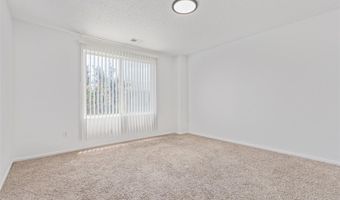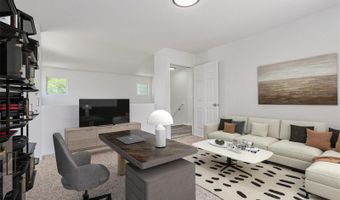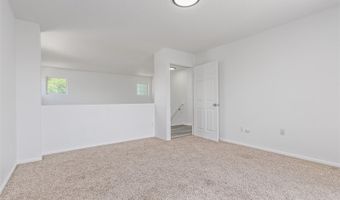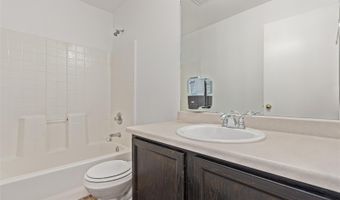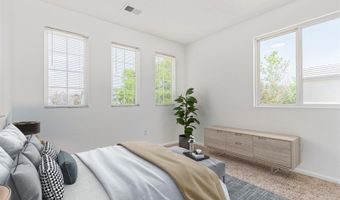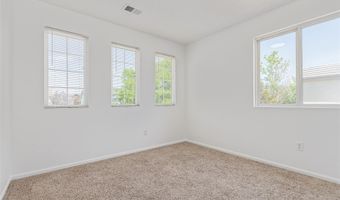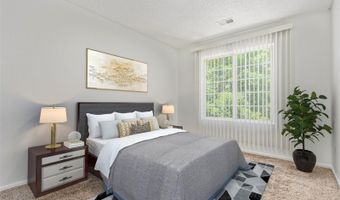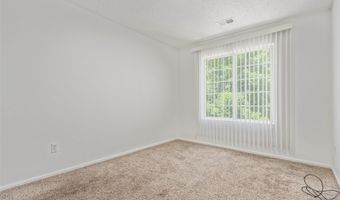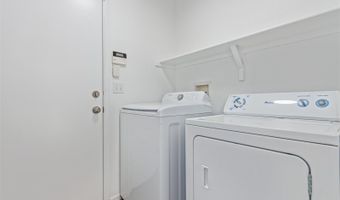19466 E 59th Dr Aurora, CO 80019
Snapshot
Description
Welcome to your dream home! This charming 3-bedroom beauty is ready to sweep you off your feet. As soon as you pull up, you'll fall in love with the lush front yard and big, shady tree—perfect for lazy afternoons. Plus, there's a spacious 2-car garage for parking and storage. Step inside and discover inviting living spaces with tall ceilings that make everything feel open and airy. The home features new luxury vinyl plank flooring throughout, creating a warm, cozy vibe. The kitchen is all about happiness with shiny stainless steel appliances, easy-to-clean newly installed tile flooring, and plenty of counter space. The wood cabinets and handy pantry are perfect for all your cooking goodies. The primary bedroom is your personal retreat, complete with soft carpeting, cool recessed lighting, a big walk-in closet, and a private bathroom with dual sinks and a soaking tub for unwinding. Venture into the backyard, your little paradise with a lush lawn and great patio space for BBQs, games, or soaking up the sun. This home comes with updates like a newer roof and exterior paint completed in 2023, along with a newer AC and furnace from the same year. Enjoy fresh new paint and floors inside as of 2025. Located just minutes from parks, rec centers, dining, and freeways, all amenities are close by for super convenient living. It's the perfect place to start making lifelong memories.
Don’t let this one slip away—make it yours and enjoy the good life!
More Details
Features
History
| Date | Event | Price | $/Sqft | Source |
|---|---|---|---|---|
| Price Changed | $537,000 -2.36% | $279 | Compass - Denver | |
| Listed For Sale | $550,000 | $286 | Compass - Denver |
Expenses
| Category | Value | Frequency |
|---|---|---|
| Home Owner Assessments Fee | $60 | Monthly |
