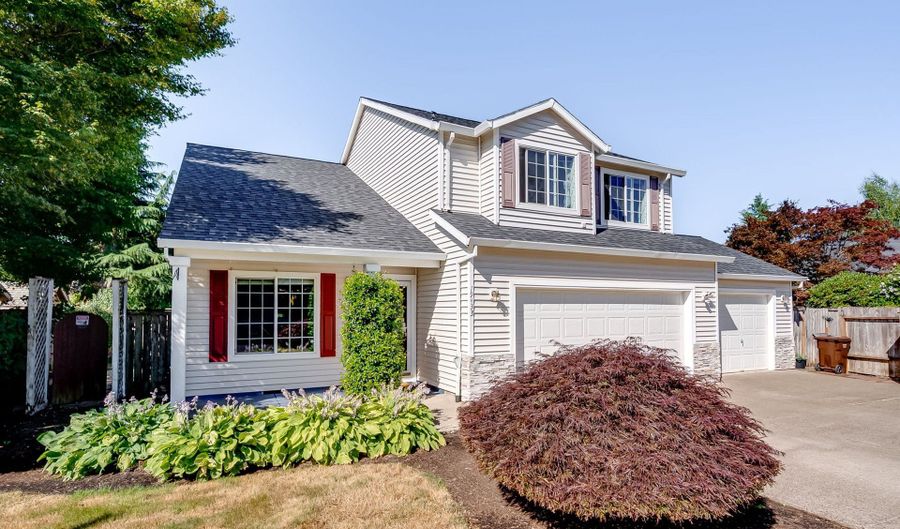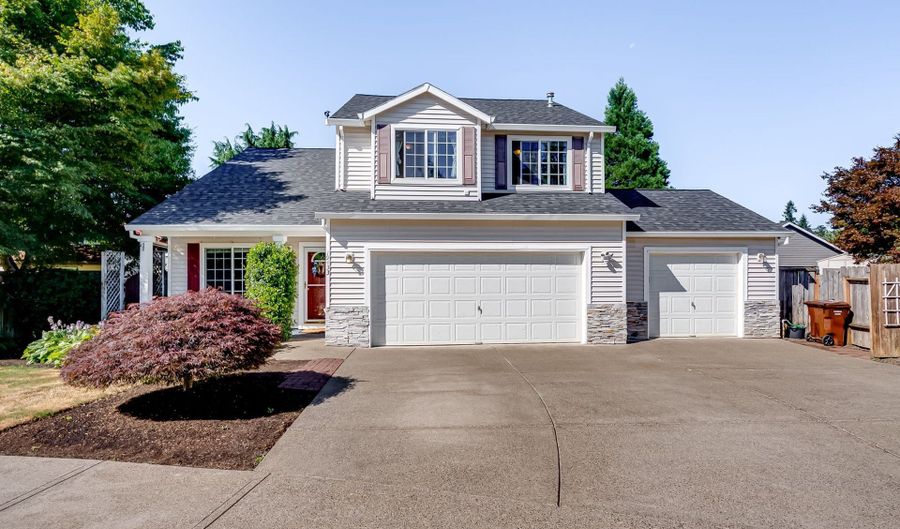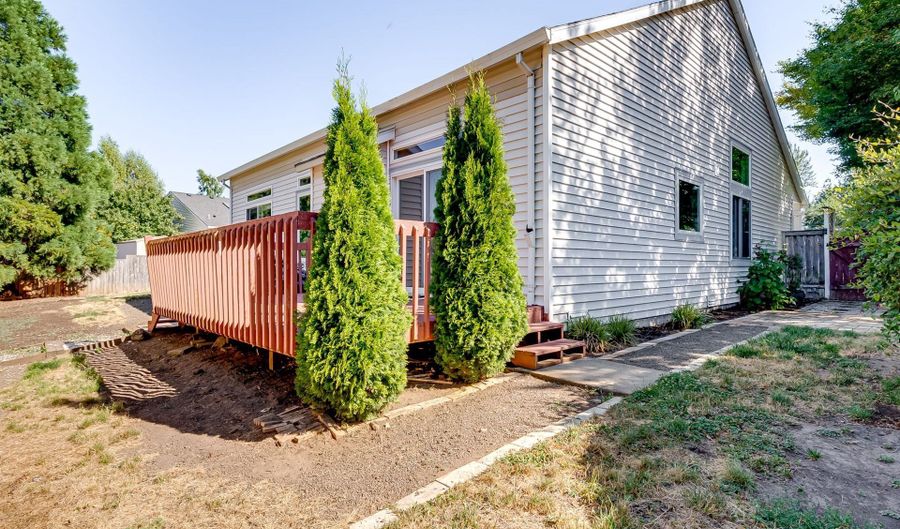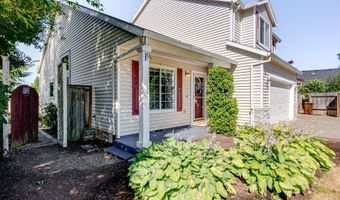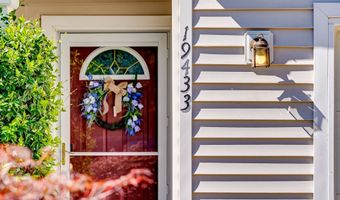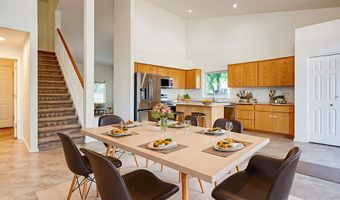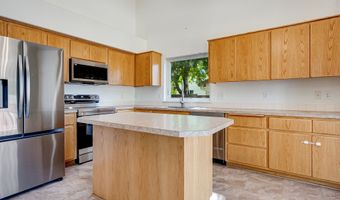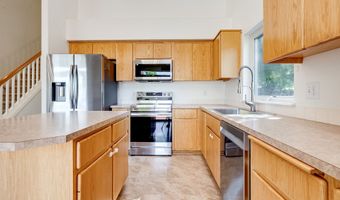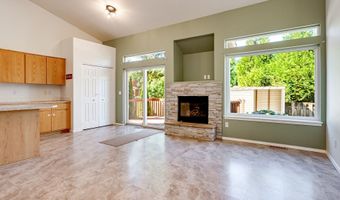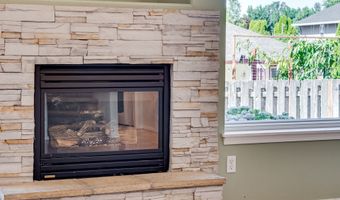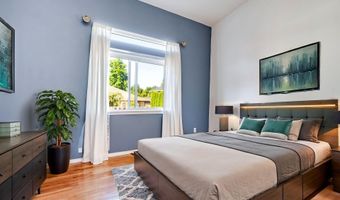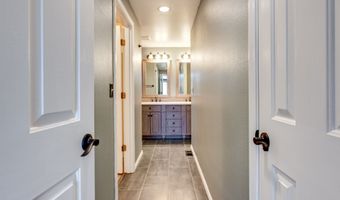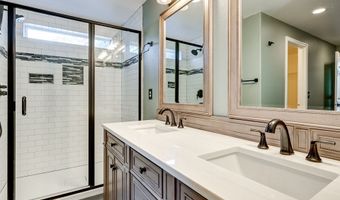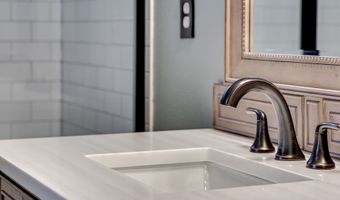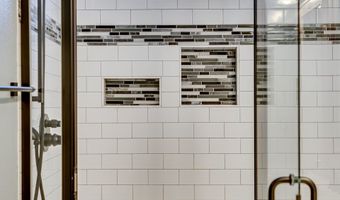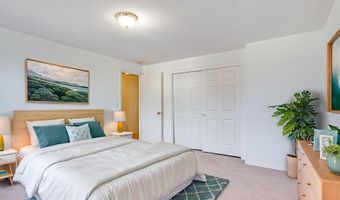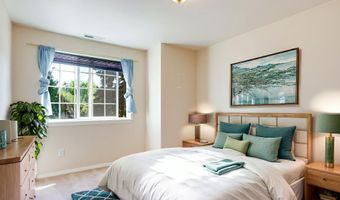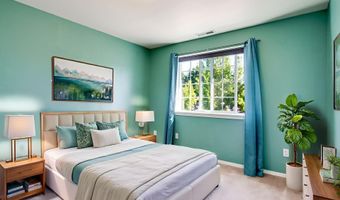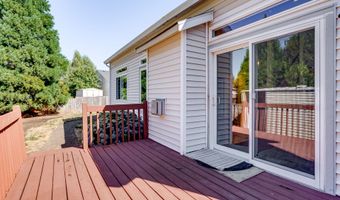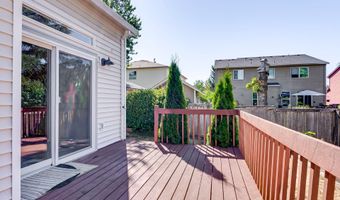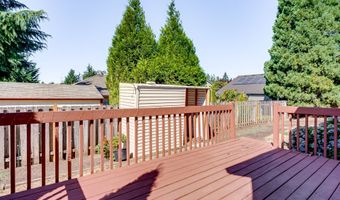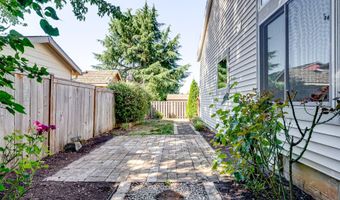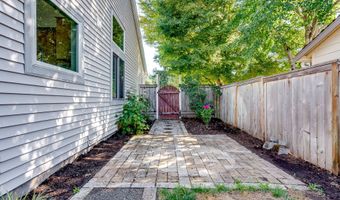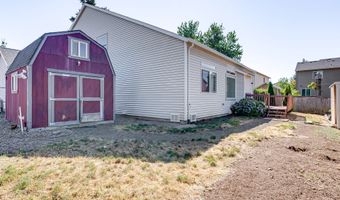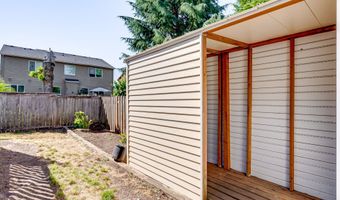19433 PROSPECTOR Ter Oregon City, OR 97045
Snapshot
Description
Modern comfort meets everyday functionality in this move-in ready 4 bed, 2.1 bath gem!Step into an open-concept floorplan with warm hardwoods, a cozy fireplace in the dining room, island kitchen and new appliances. Main-level primary suite featuring a beautifully renovated ensuite bath and expansive closet. Upstairs, you’ll find three spacious bedrooms—perfect for guests, hobbies, or a home office.Outside, enjoy a fully fenced yard with RV parking, a 3-car garage, and an additional powered shop/storage shed. Brand new roof and some new windows with transferable warranty. Toss in a private side patio and a dog run, and you’ve got space for everyone—two-legged or four.There’s truly nothing like this on the market at this price point. Don’t miss your shot!
More Details
Features
History
| Date | Event | Price | $/Sqft | Source |
|---|---|---|---|---|
| Price Changed | $569,999 -1.55% | $288 | MORE Realty | |
| Listed For Sale | $579,000 | $292 | MORE Realty |
Taxes
| Year | Annual Amount | Description |
|---|---|---|
| $5,643 |
Nearby Schools
Elementary School Gaffney Lane Elementary School | 0.5 miles away | KG - 06 | |
Middle School Gardiner Middle School | 1 miles away | 07 - 08 | |
Elementary School Mt Pleasant Elementary School | 1 miles away | KG - 06 |
