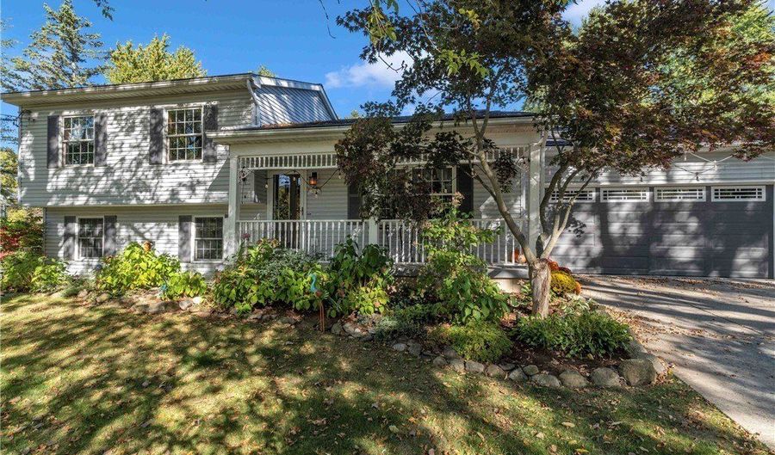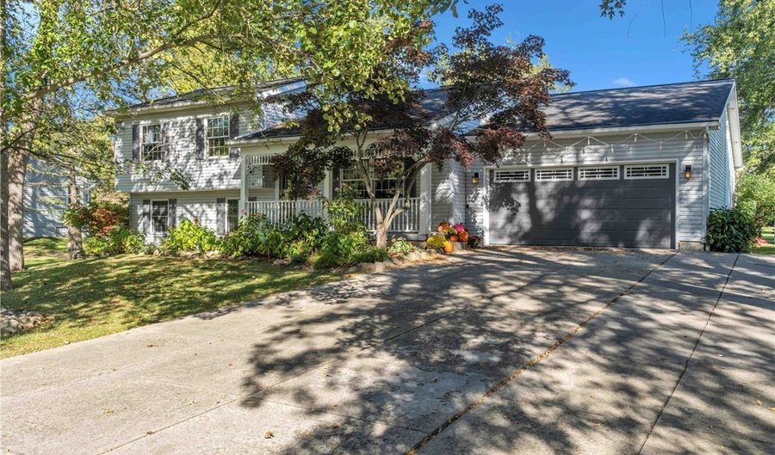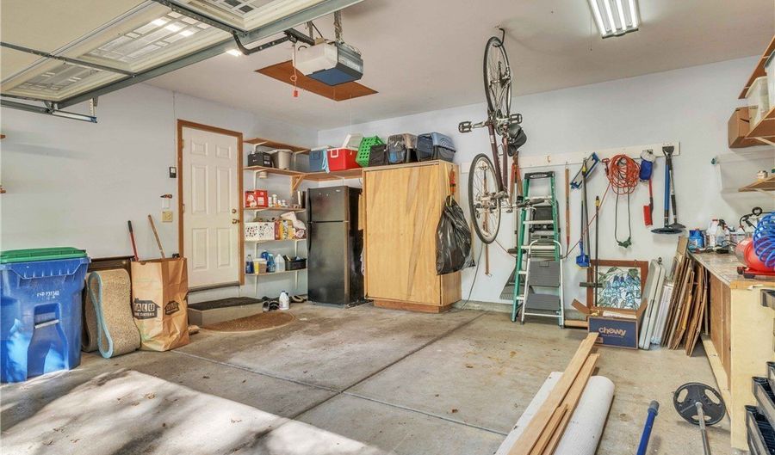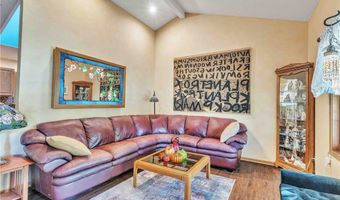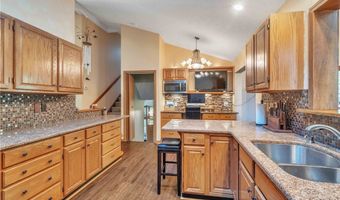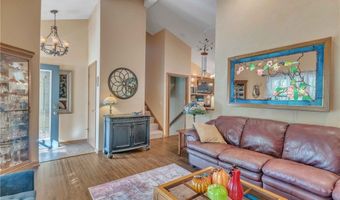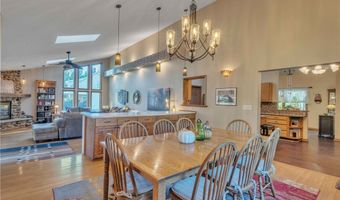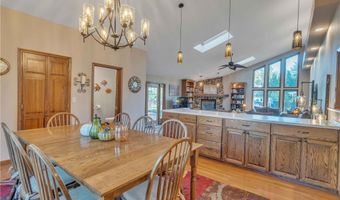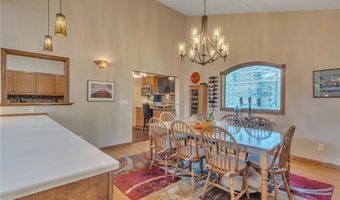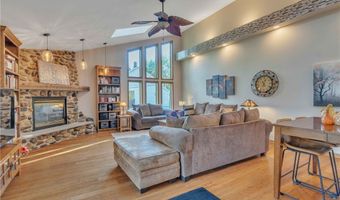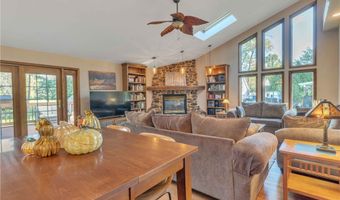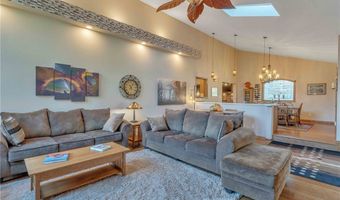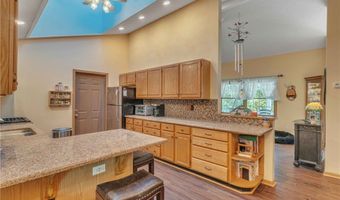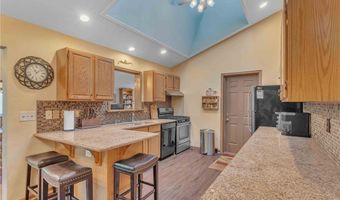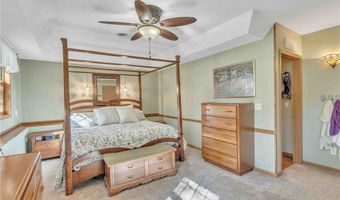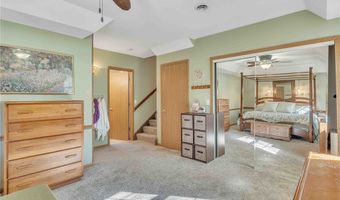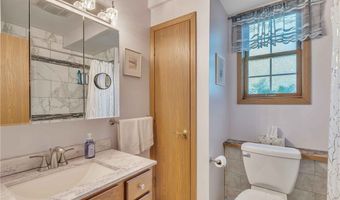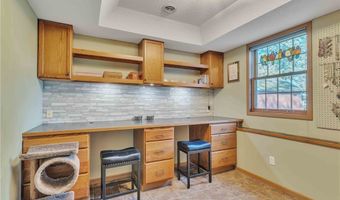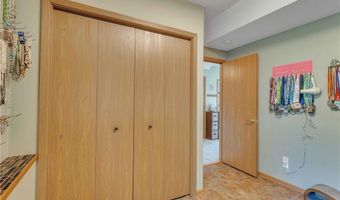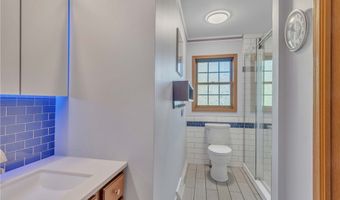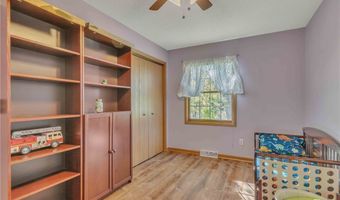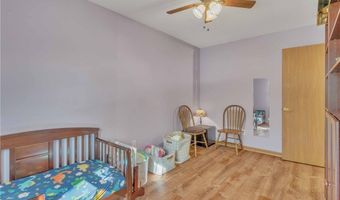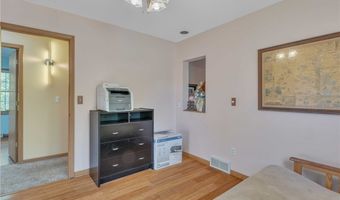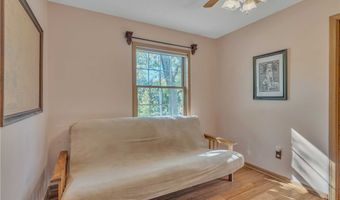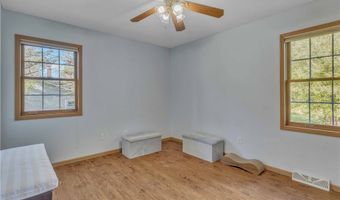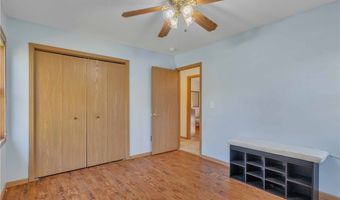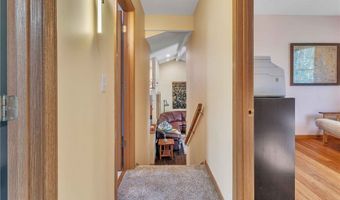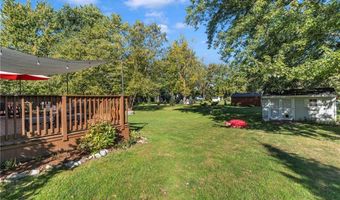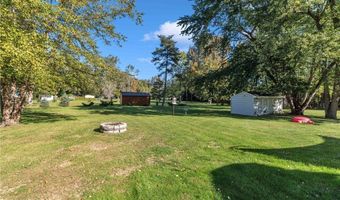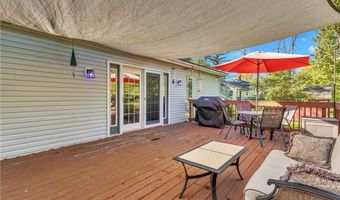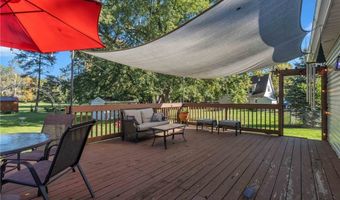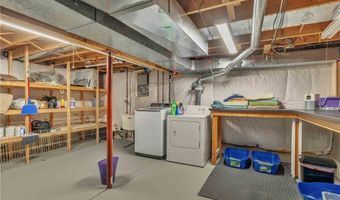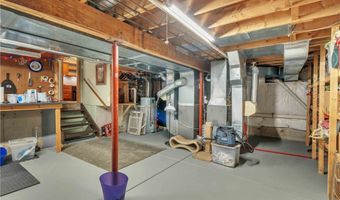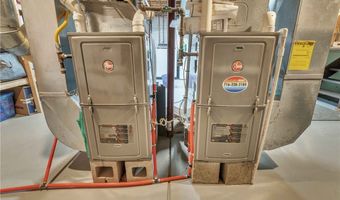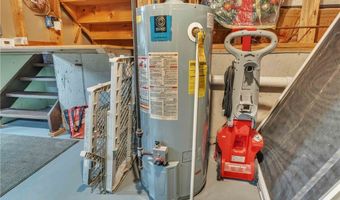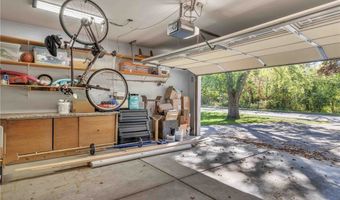Don't just drive by this truly spectacular home. Soaring ceilings thoughout. Giant family room with bamboo floors, fieldstone gas fireplace and sliding doors to huge deck. This is all open to the large dining area with a big countertop that is great for entertaining, walk-in pantry and half bath. Kitchen is light and bright with skylite, granite countertops, beautiful cabinets and all appliances included. Front living room is also wonderful with view of front porch that gives this home fantastic curb appeal. The lower level of this split level home is the master bedroom with tray ceiling and updated master bath. There is a bonus room here that can be used as an enormous walk in closet, home office or nursery. All kinds of uses. Upstairs there is 3 bedrooms and a wonderfully updated bathroom. Big 2 car attached garage. Triple wide concrete driveway makes it easy to turn car around on. Dry basement with solid mechanics. There are too many charming and wonderful features of this gorgeous Williamsville home to mention. Showings start right away but offers will not be considered until Oct 21st at noon.
