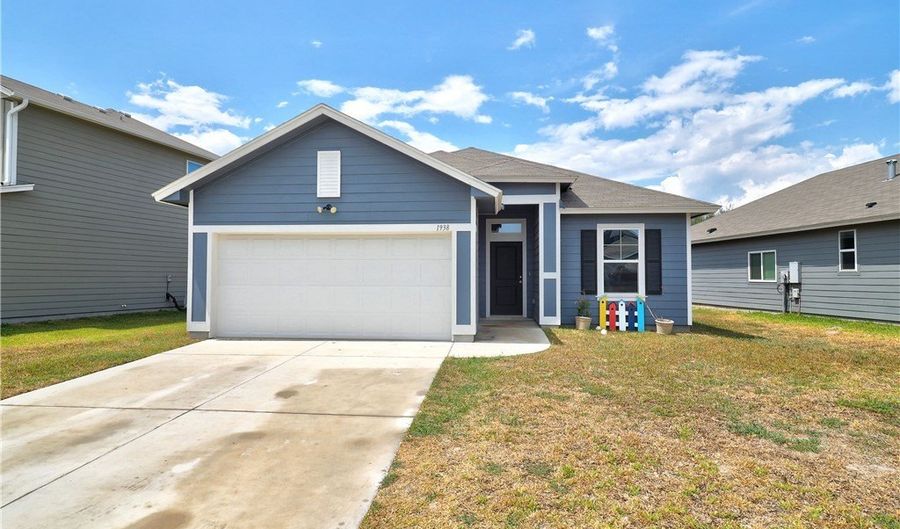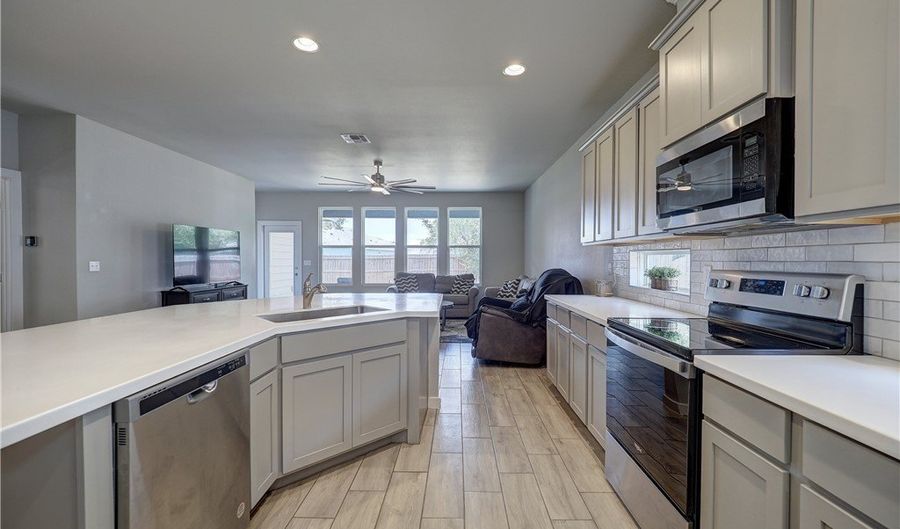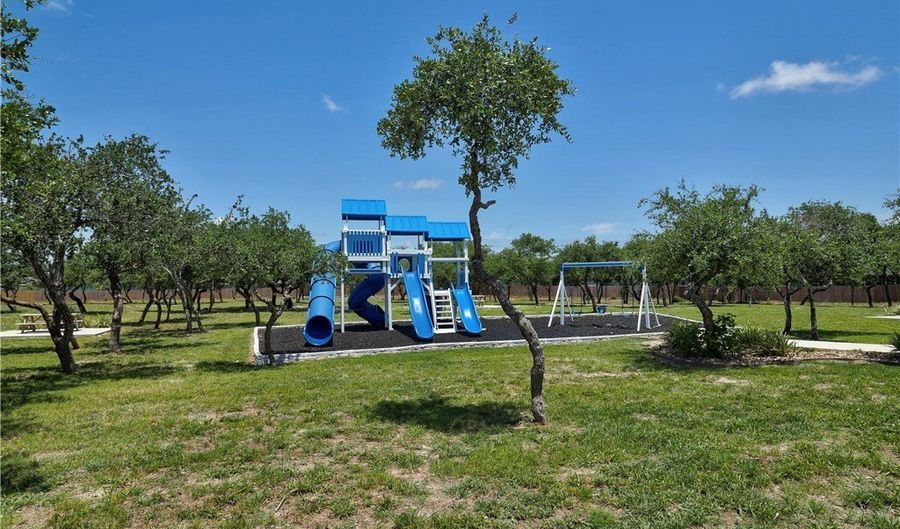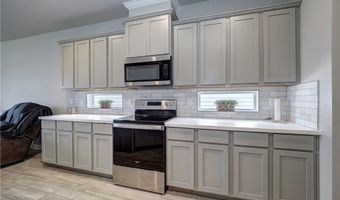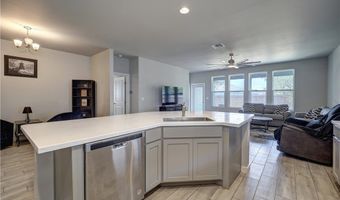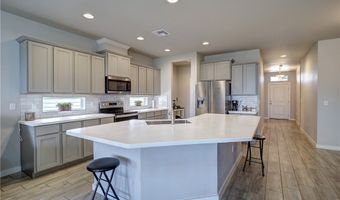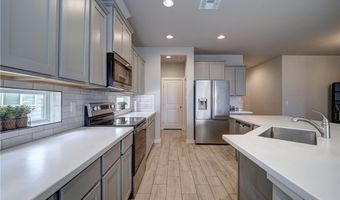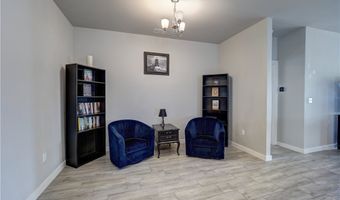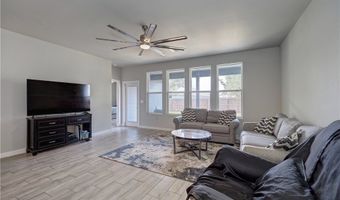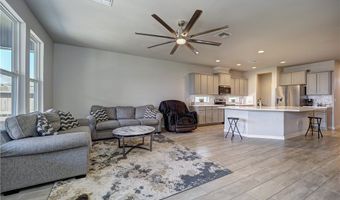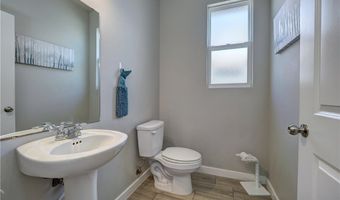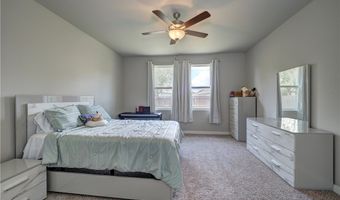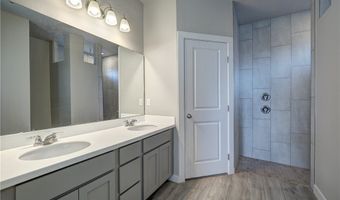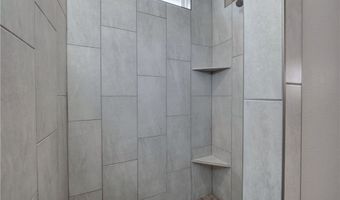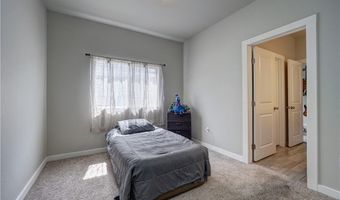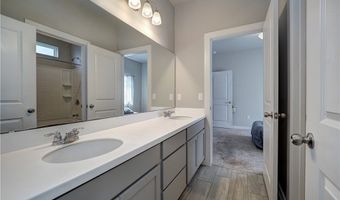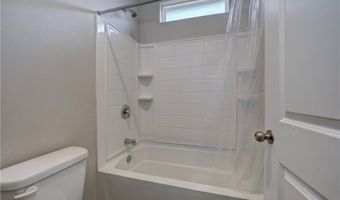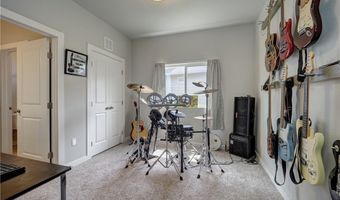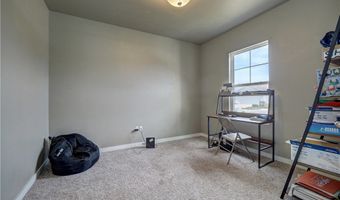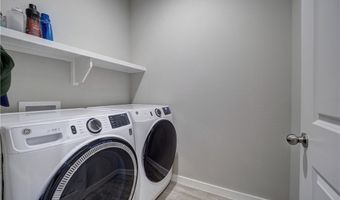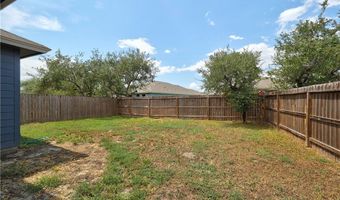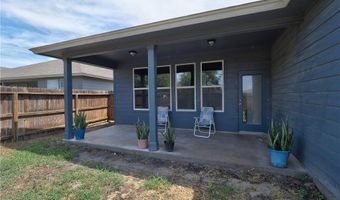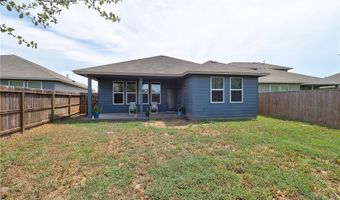1938 Estes Flats Dr Aransas Pass, TX 78336
Snapshot
Description
This newer construction home blends modern style with everyday comfort. The open-concept floor plan is perfect for entertaining, featuring a sleek kitchen with subway tile backsplash that flows seamlessly into bright living spaces filled with natural light. The split-bedroom layout offers privacy, with a spacious master suite including a large walk-in shower and a generous walk-in closet. Additional conveniences include an indoor laundry room and plenty of windows that create a fresh, airy feel throughout. Nestled in a sought-after subdivision with sidewalks, this home is within walking distance to schools and includes access to a private neighborhood park-an ideal spot for little ones to play.
More Details
Features
History
| Date | Event | Price | $/Sqft | Source |
|---|---|---|---|---|
| Price Changed | $289,000 -2.69% | $143 | Dream Team Realtors | |
| Listed For Sale | $297,000 | $147 | Dream Team Realtors |
Taxes
| Year | Annual Amount | Description |
|---|---|---|
| $0 | Lt 20, Blk 7 Harbor Heights Phase 2 |
Nearby Schools
Elementary School Charlie Marshall Elementary | 0.3 miles away | 04 - 06 | |
High School Aransas Pass High School | 0.5 miles away | 09 - 12 | |
Middle School A C Blunt Middle School | 0.6 miles away | 07 - 08 |
