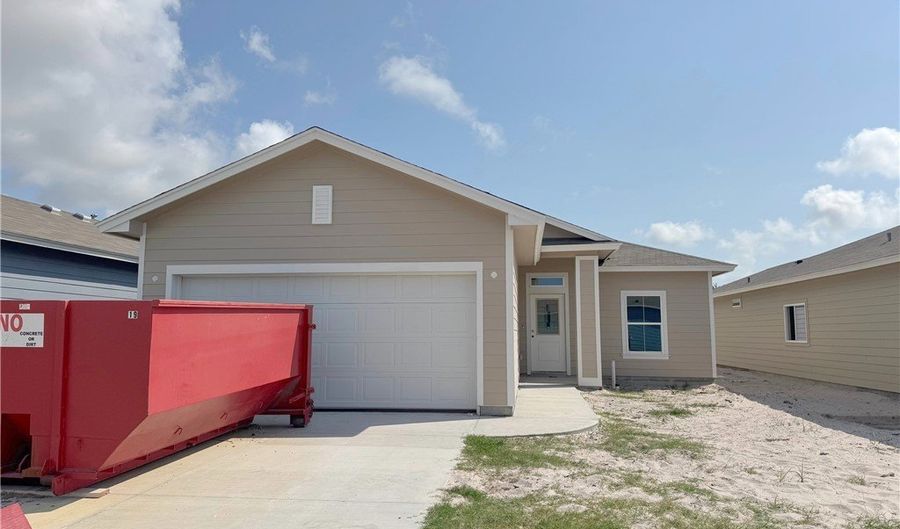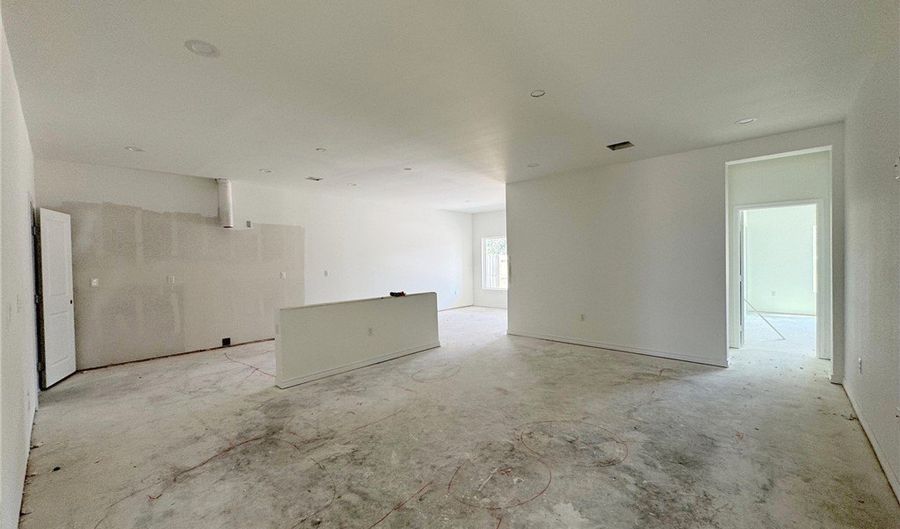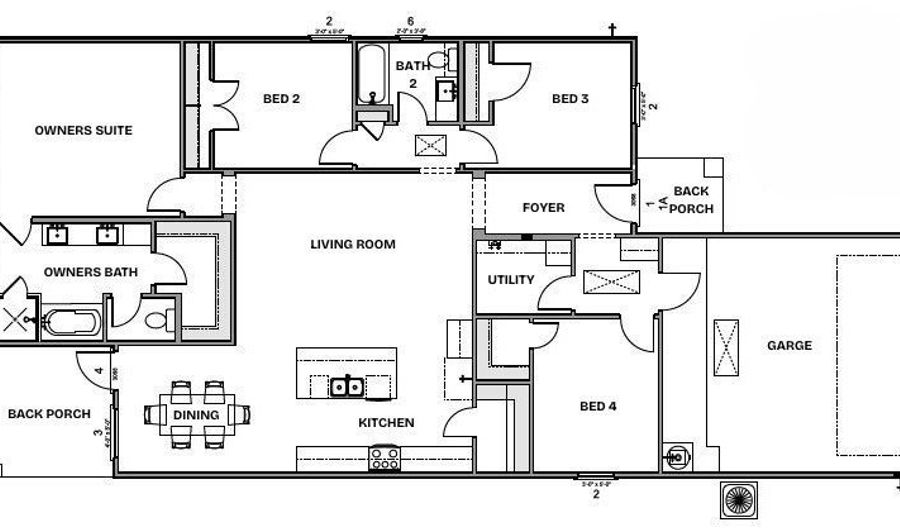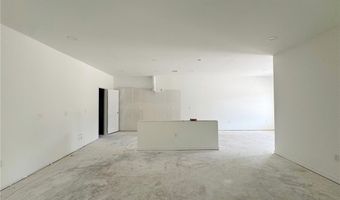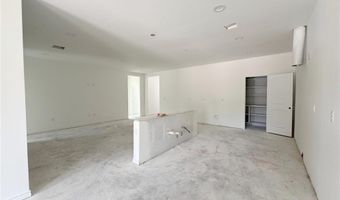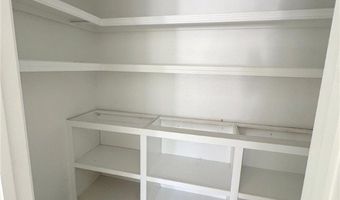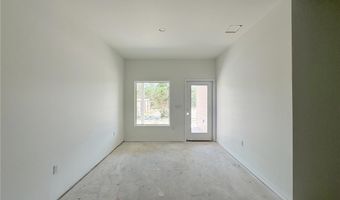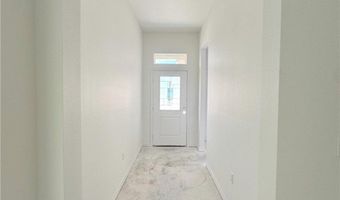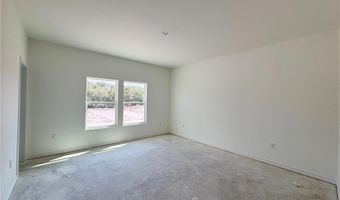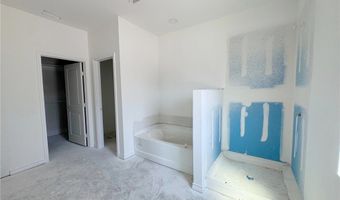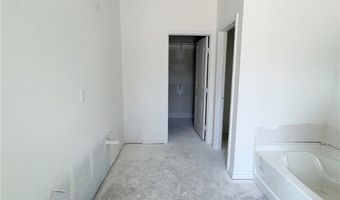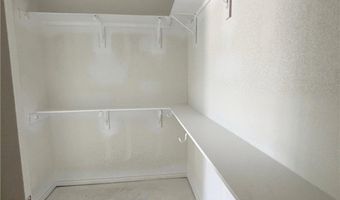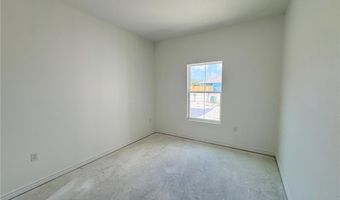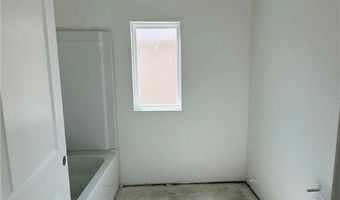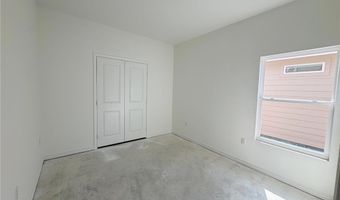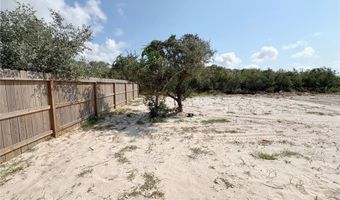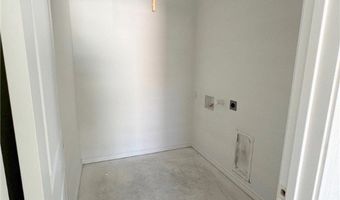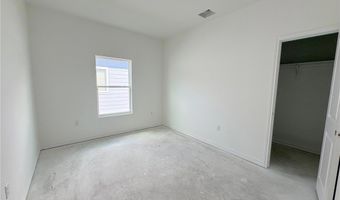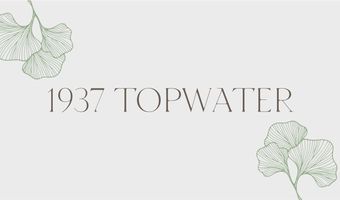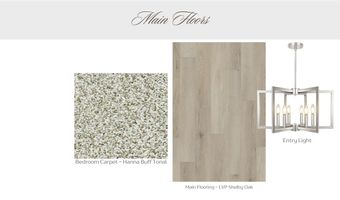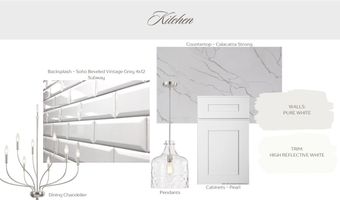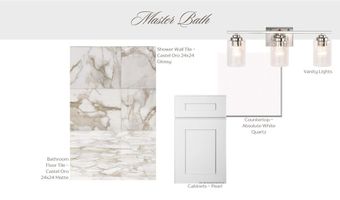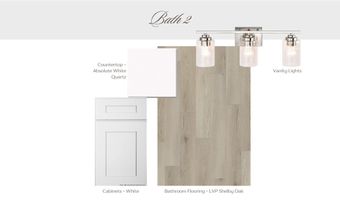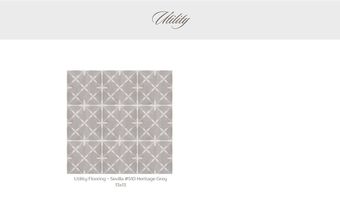1937 Topwater Aransas Pass, TX 78336
Snapshot
Description
Welcome to 1937 Topwater, a thoughtfully designed brand-new floor plan featuring 4 bedrooms and 2 bathrooms. The heart of the home is its open concept living area, where natural light flows effortlessly from room to room. At the center, the kitchen is a true showstopper with quartz countertops, a spacious walk-in pantry with custom cabinetry, and stunning designer lighting. The owner's suite is designed for relaxation, complete with a tiled shower and tub for a spa-inspired retreat. Step outside to a covered patio overlooking a spacious backyard with no rear neighbor, creating the perfect space for privacy and plenty of room to enjoy outdoor living.
More Details
Features
History
| Date | Event | Price | $/Sqft | Source |
|---|---|---|---|---|
| Price Changed | $314,990 +0.32% | $181 | Hogan Homes | |
| Listed For Sale | $313,990 | $180 | Hogan Homes |
Taxes
| Year | Annual Amount | Description |
|---|---|---|
| $0 | HARBOR HEIGHTS UNIT 4: L19 , B9 |
Nearby Schools
Elementary School Charlie Marshall Elementary | 0.3 miles away | 04 - 06 | |
High School Aransas Pass High School | 0.5 miles away | 09 - 12 | |
Middle School A C Blunt Middle School | 0.5 miles away | 07 - 08 |
