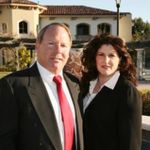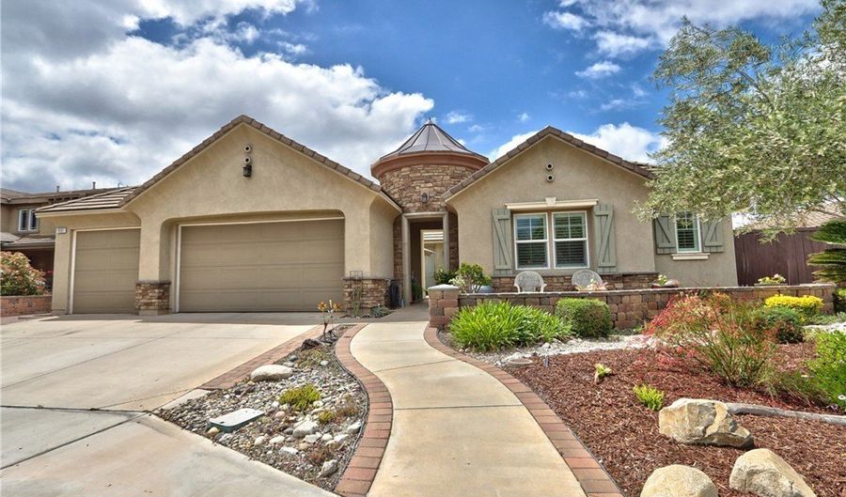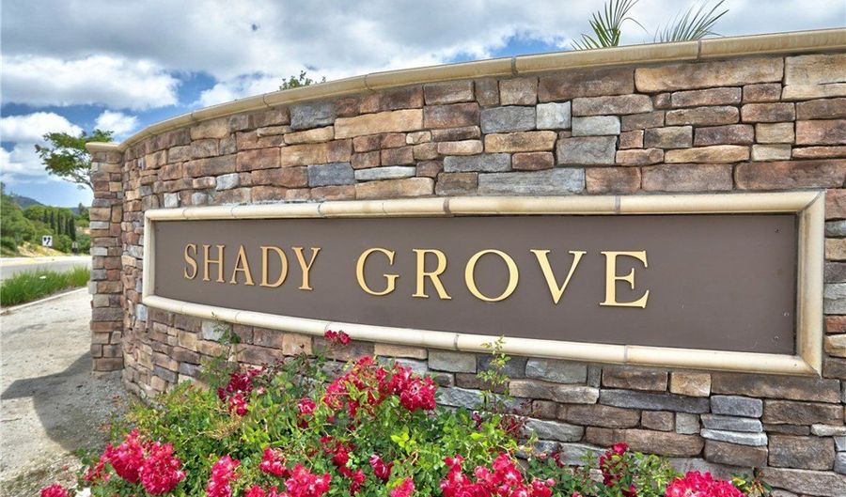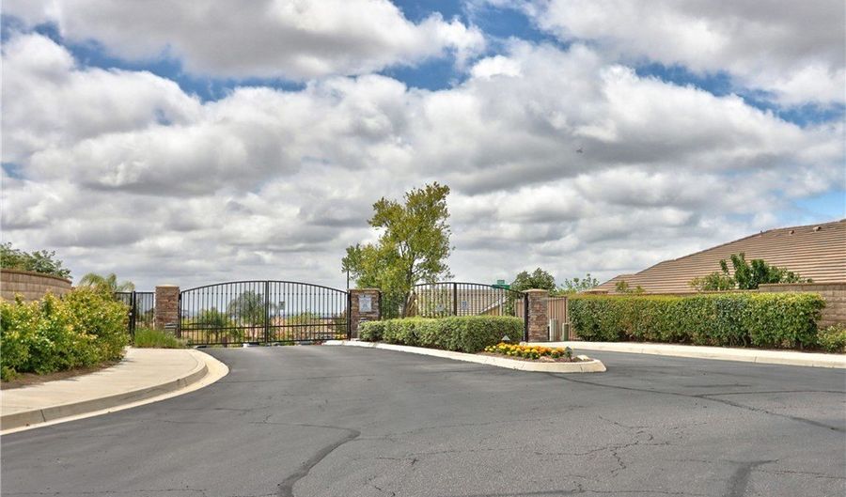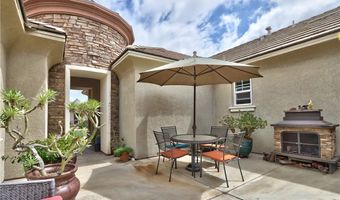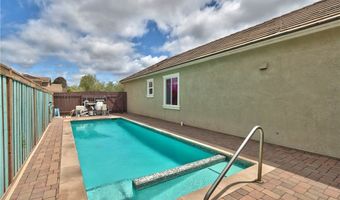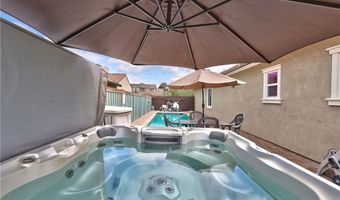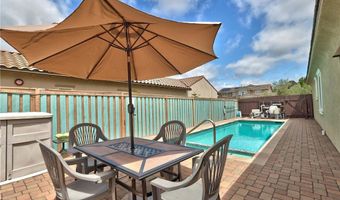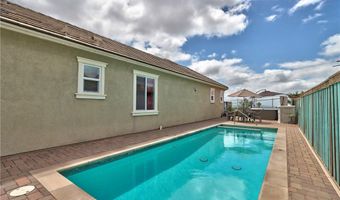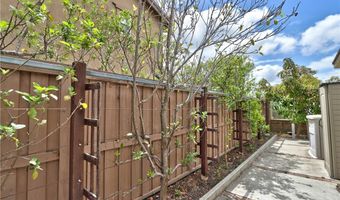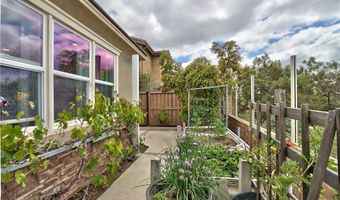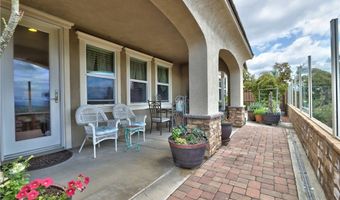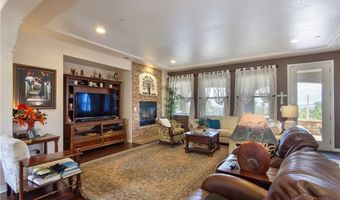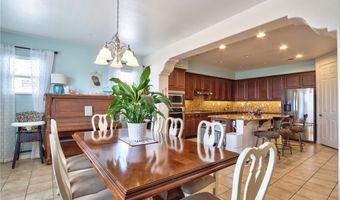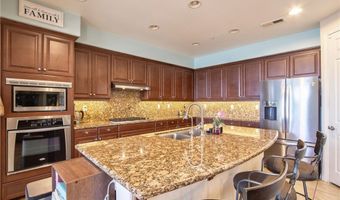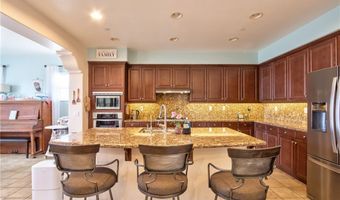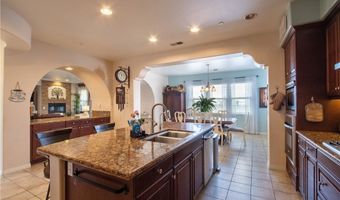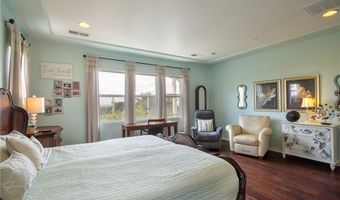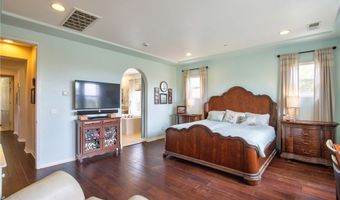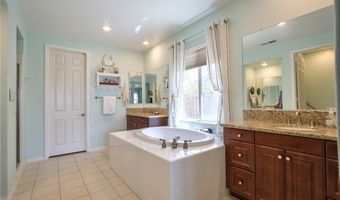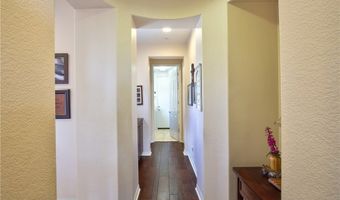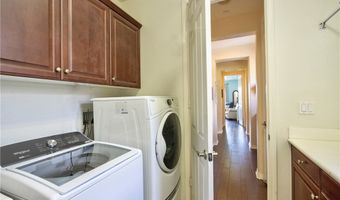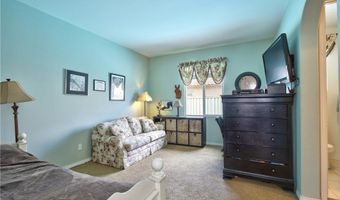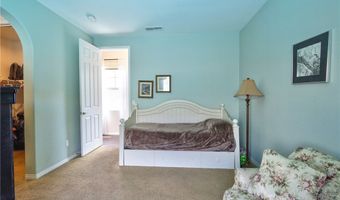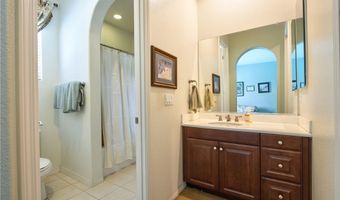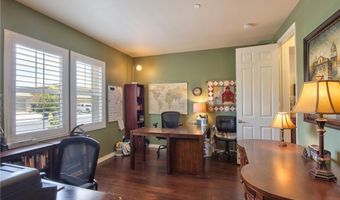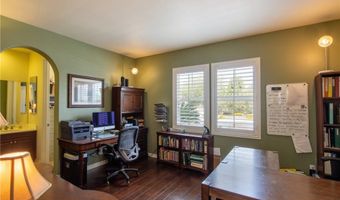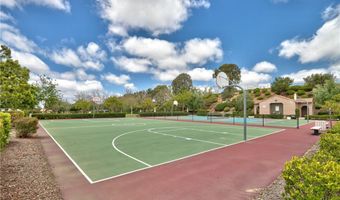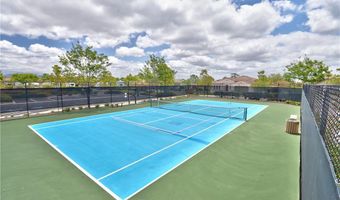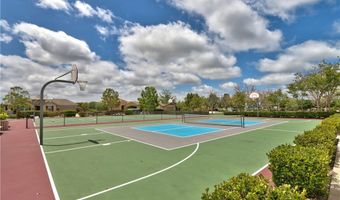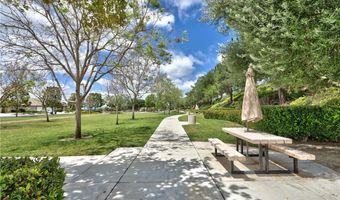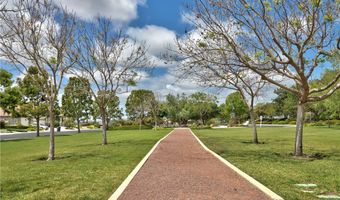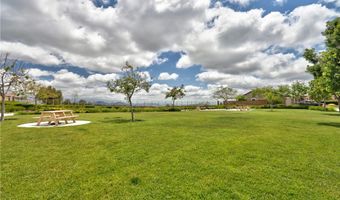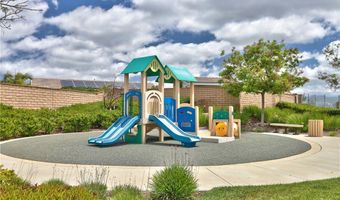1931 James Gaynor St Fallbrook, CA 92028
Snapshot
Description
Welcome to this beautifully designed 3-bedroom, 2.5-bath home offering 2,623 square feet of single-level living, set on a quiet cul-de-sac in a gated community. Built in 2008 with long-term comfort in mind, the spacious open floor plan is filled with natural light and anchored by a large gourmet kitchen featuring granite countertops, a center island, and ample cabinetry. Perfect for entertaining, the home also includes a formal dining room, oversized rooms, and abundant windows throughout. The third bedroom is currently used as a home office, providing flexibility for remote work or creative space. The primary suite is a spa-like retreat, complete with a luxurious sunken soaking tub, dual vanities, and a calming atmosphere. Step outside to enjoy a large front courtyard, two private side courtyards, a covered loggia, and a backyard oasis with a below-ground pool and above-ground spa. The mature, low-maintenance landscaping features nine fruit-bearing trees, a raised organic vegetable garden, and a full sprinkler system. With a fully paid solar system and automatic power wall backup, this home is built for resilience. Safety and accessibility are prioritized with wide doorways, a pool ramp, built-in shower seat, stucco eaves, and a cement perimeter. Located in a walkable neighborhood with mostly flat streets, enjoy access to scenic trails, a tot lot, two parks, two pocket parks, tennis and basketball courts, pickleball, and an RV lot for storing boats and trailers.
More Details
Features
History
| Date | Event | Price | $/Sqft | Source |
|---|---|---|---|---|
| Price Changed | $998,000 -8.78% | $380 | Rawson & Associates | |
| Price Changed | $1,094,000 -0.09% | $417 | Rawson & Associates | |
| Listed For Sale | $1,095,000 | $417 | Rawson & Associates |
Expenses
| Category | Value | Frequency |
|---|---|---|
| Home Owner Assessments Fee | $385 | Monthly |
Nearby Schools
Elementary School William H. Frazier Elementary | 0.2 miles away | KG - 03 | |
Elementary School La Paloma Elementary | 0.8 miles away | 04 - 06 | |
Elementary School Live Oak Elementary | 1.1 miles away | 03 - 06 |
