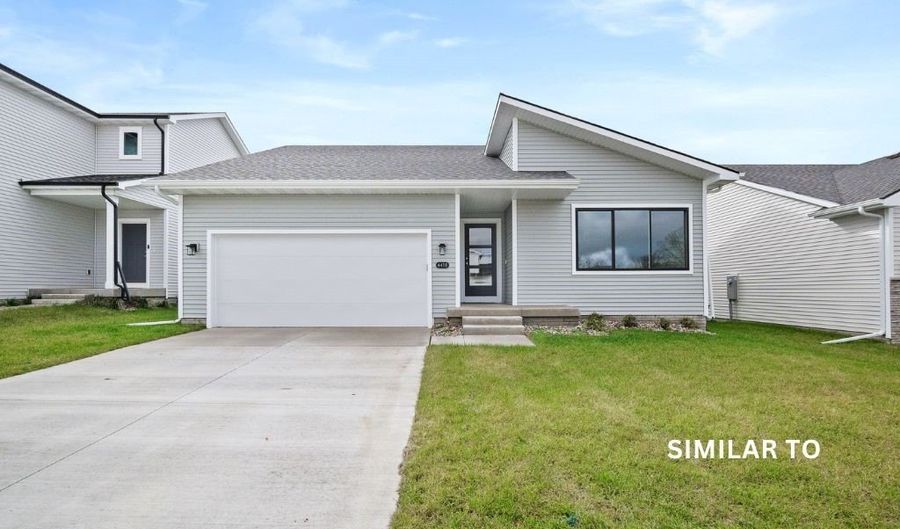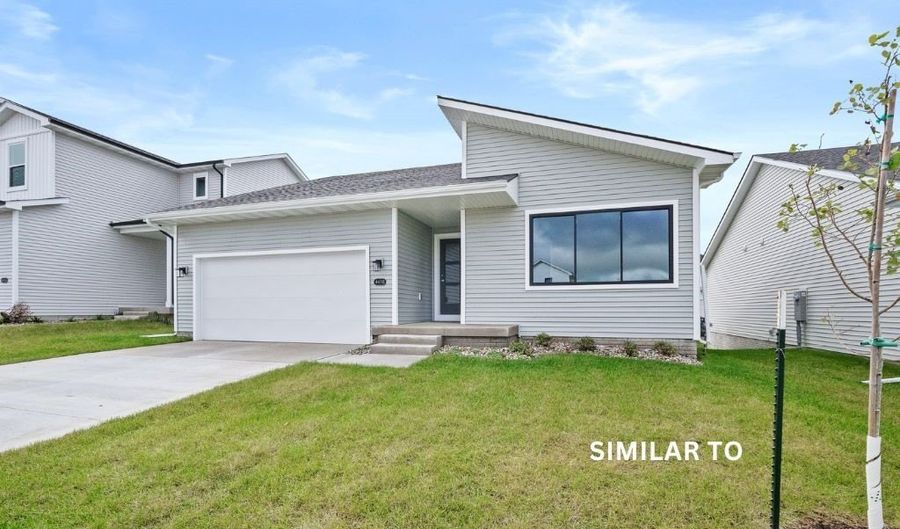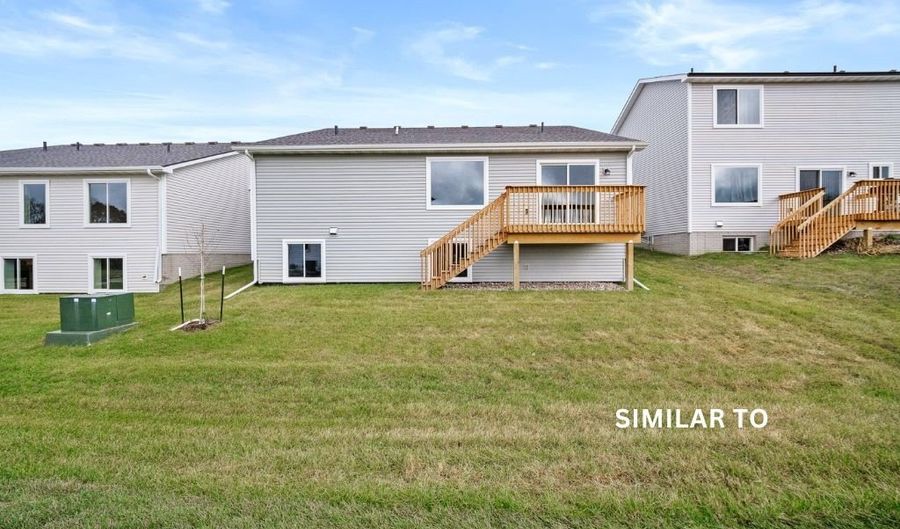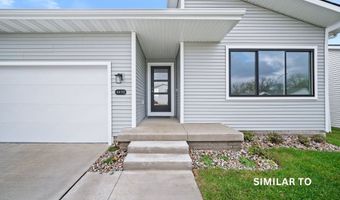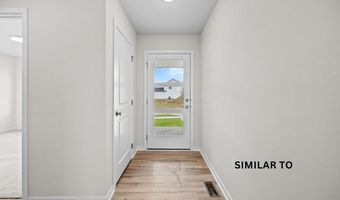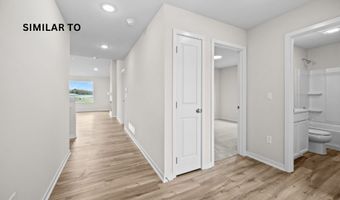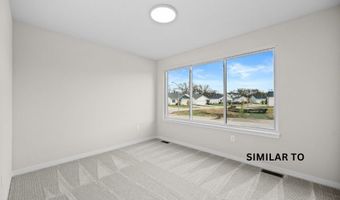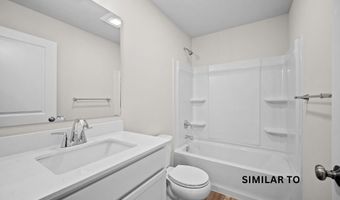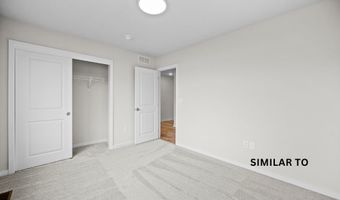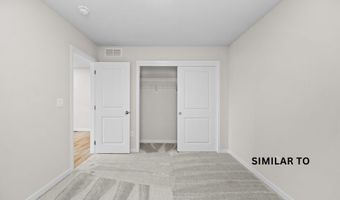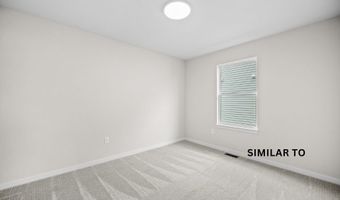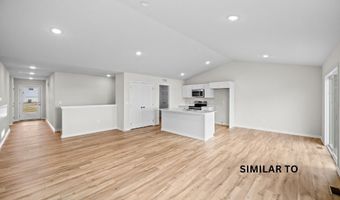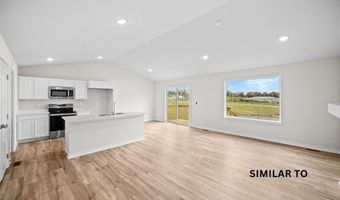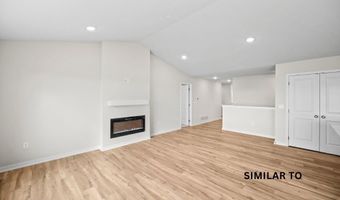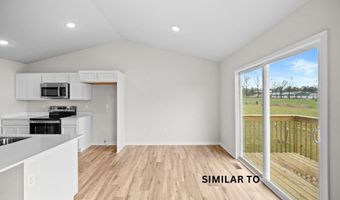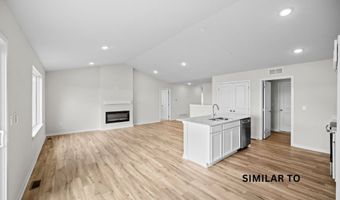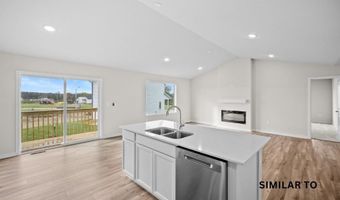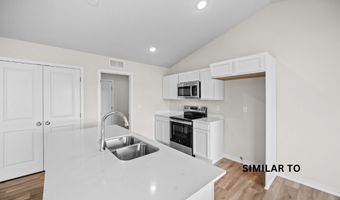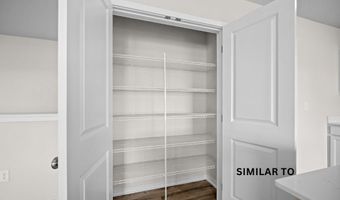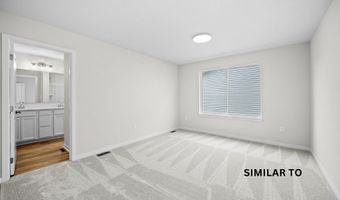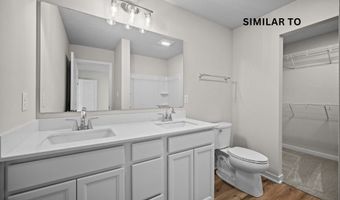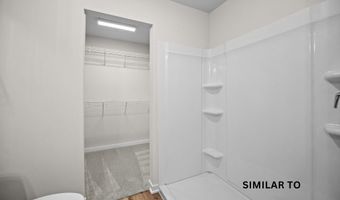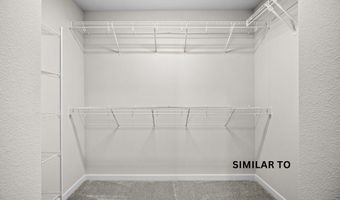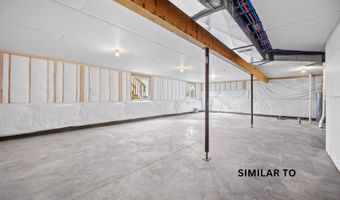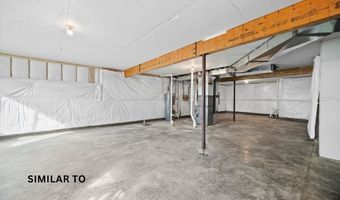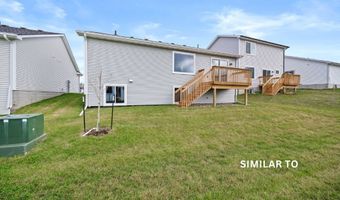1927 20th Ave SE Altoona, IA 50009
Snapshot
Description
NEW CONSTRUCTION IN TRIM STAGE! Located in the Southeast Polk School District, this Jasmine ranch plan by Hubbell Homes blends comfort and convenience in Altoona. With City of Altoona 5-year property tax abatement and a one-year builder warranty, this home offers incredible savings and a peace of mind. With 1,433 sq. ft. of main-level living space, this home features 3 bedrooms and 2 bathrooms in an open, accessible design. Step into the spacious great room with vaulted ceilings and an electric fireplace, which flows seamlessly into the kitchen and dining area. The kitchen is equipped with quartz countertops, a convenient pantry, and GE stainless steel appliances, including a range, over-the-range microwave, and dishwasher. The primary suite, situated at the back of the main level, includes dual sinks, a walk-in shower, and a spacious walk-in closet. The unfinished basement offers exciting possibilities for additional living spaces, featuring 15-year waterproofing, sump pump, and passive/active radon mitigation system already in place. Complete with a deck, two-car attached garage and thoughtful finishes throughout. Preferred lenders offer $1,750 in closing costs. Home is in Framing Stage. All information obtained from the seller and public records.
More Details
Features
History
| Date | Event | Price | $/Sqft | Source |
|---|---|---|---|---|
| Listed For Sale | $379,990 | $265 | RE/MAX Precision |
Taxes
| Year | Annual Amount | Description |
|---|---|---|
| $5 | LOT 35 TUSCANY PLAT 6 |
Nearby Schools
Elementary School Centennial Elementary School | 1.1 miles away | KG - 06 | |
Elementary School Willowbrook Elementary School | 1.5 miles away | PK - 06 | |
Elementary School Clay Elementary | 1.7 miles away | PK - 06 |
