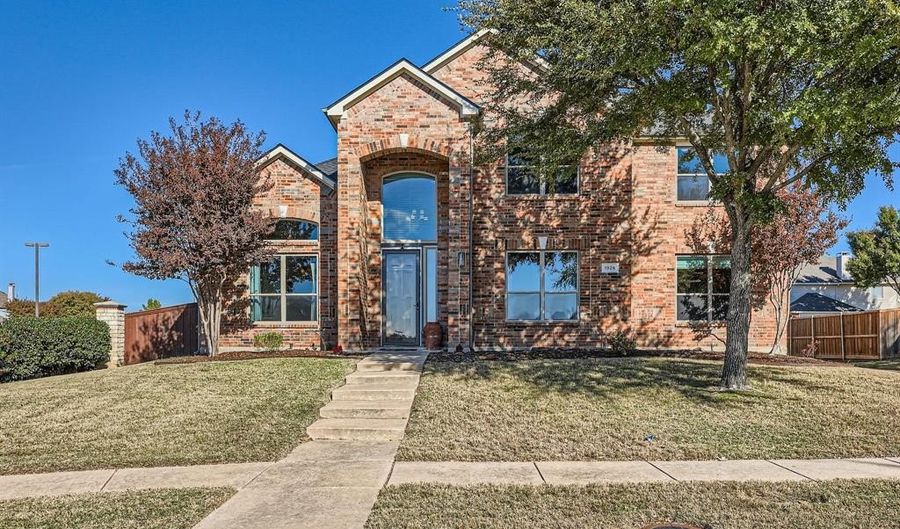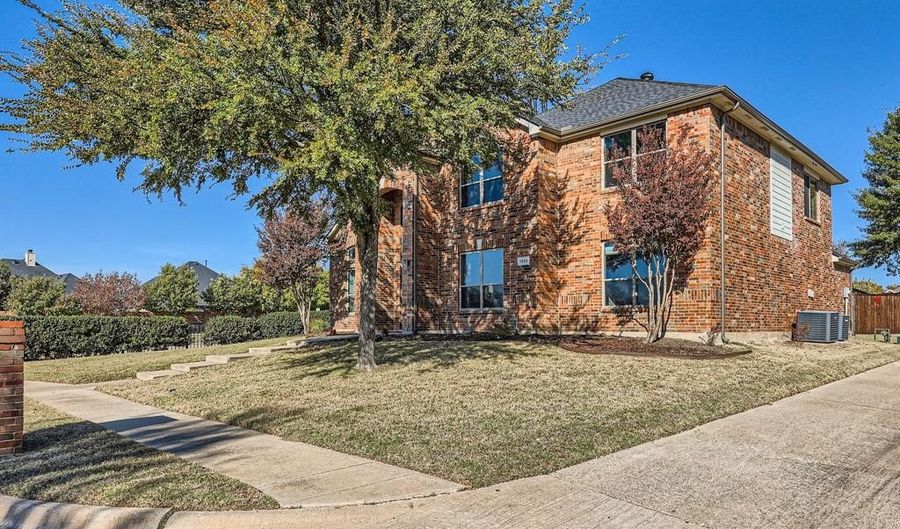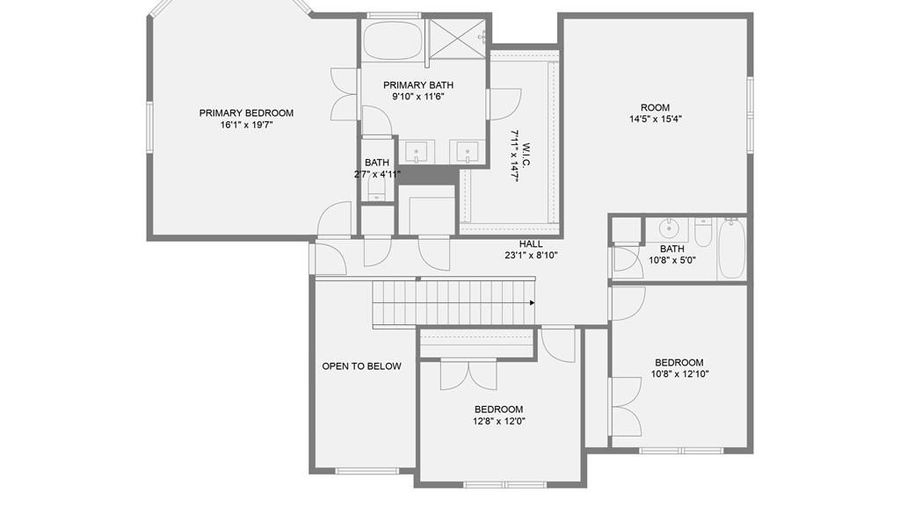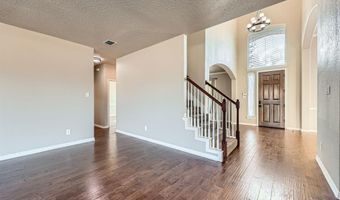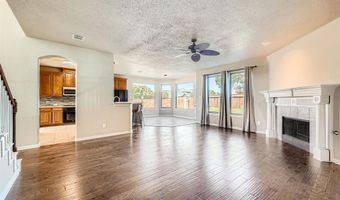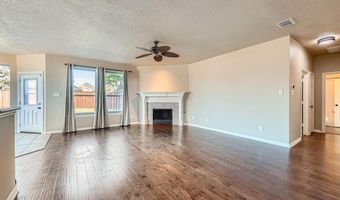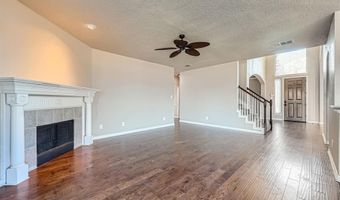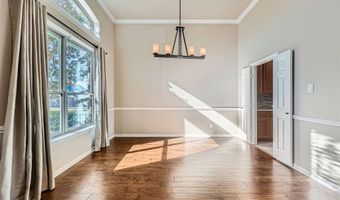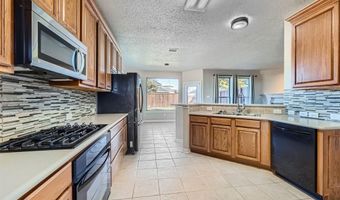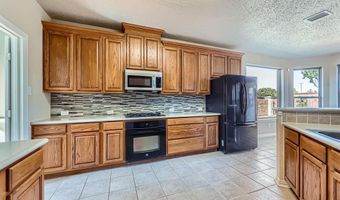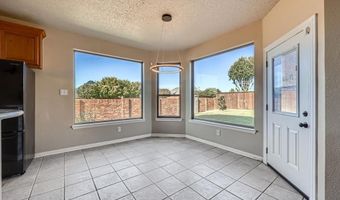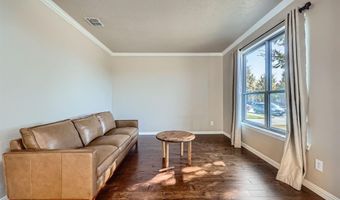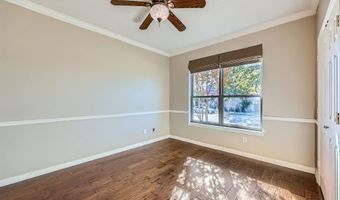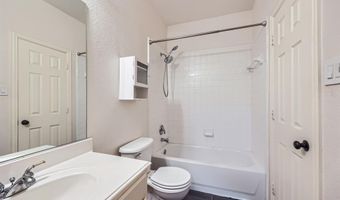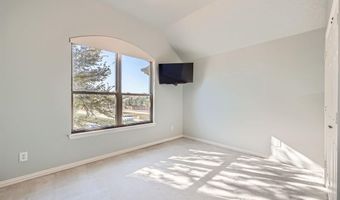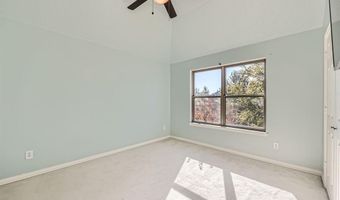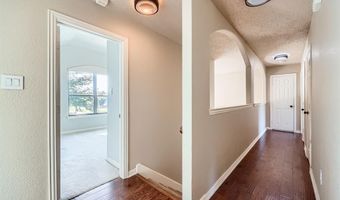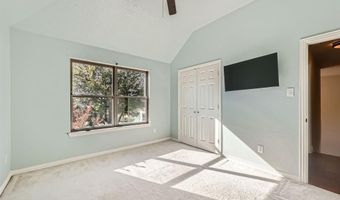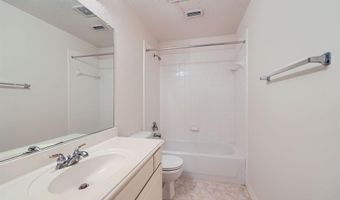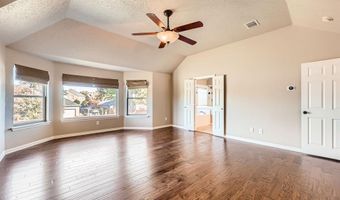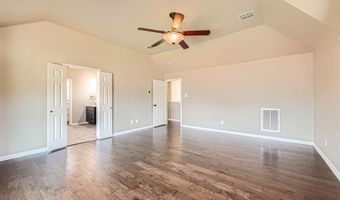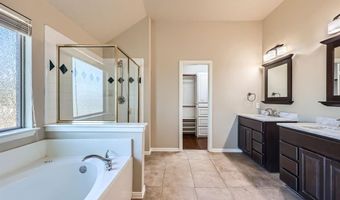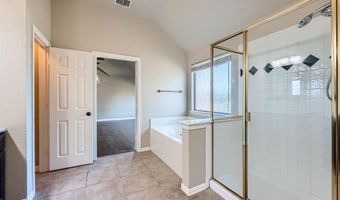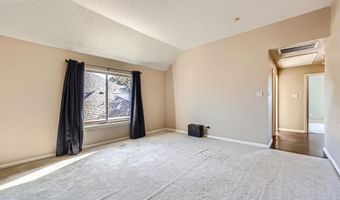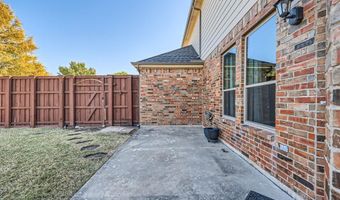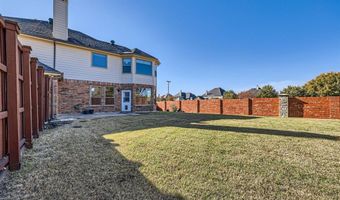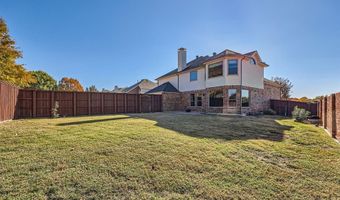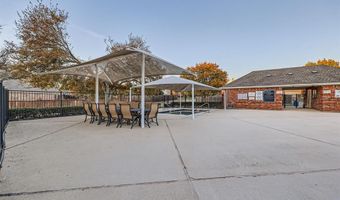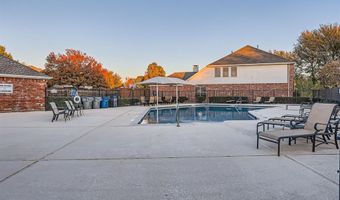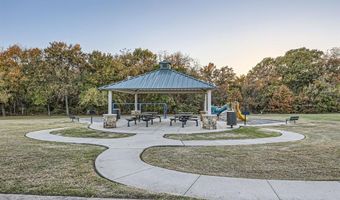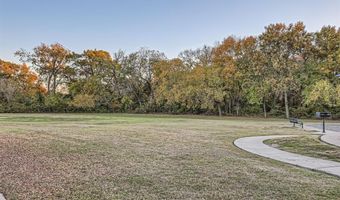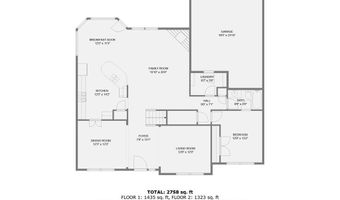1926 Landridge Dr Allen, TX 75013
Snapshot
Description
Discounted rate options and no lender fee future refinancing may be available for qualified buyers of this home. Welcome to this expansive two-story home, offering over 3,000 square feet of living space designed for comfort and convenience. The main floor is filled with natural light, creating a warm and inviting atmosphere. The 2 living areas and two dedicated dining area provide a perfect setting for relaxation and gatherings. The large open kitchen is a chef’s dream, featuring ample cabinet and counter space, a unique backsplash, and gas cooking—ideal for preparing meals with ease. A bedroom on the main floor, which can easily double as a home office, adds flexibility to suit your needs. Upstairs, you'll find a third living space, along with three additional bedrooms, including the primary suite, which serves as a private retreat. The spacious ensuite bathroom boasts dual sinks, a relaxing garden tub for unwinding after a long day, and a separate shower for added luxury. The expansive backyard provides endless possibilities for creating your own outdoor oasis. The home is equipped with Anlin Del Mar windows, providing enhanced energy efficiency, noise reduction, and UV protection—perfect for maintaining comfort year-round. Plus, the transferable foundation warranty gives you added peace of mind and confidence in the long-term value of this home. Space, style, and functionality to meet all your needs - come see it today!
More Details
Features
History
| Date | Event | Price | $/Sqft | Source |
|---|---|---|---|---|
| Listed For Sale | $597,000 | $195 | Orchard Brokerage, LLC |
Expenses
| Category | Value | Frequency |
|---|---|---|
| Home Owner Assessments Fee | $160 | Quarterly |
Nearby Schools
Elementary School Mary Evans Elementary | 0.3 miles away | PK - 06 | |
Elementary School Kerr Elementary School | 1.6 miles away | PK - 06 | |
Elementary School Flossie Floyd Green Elementary | 1.7 miles away | PK - 06 |
