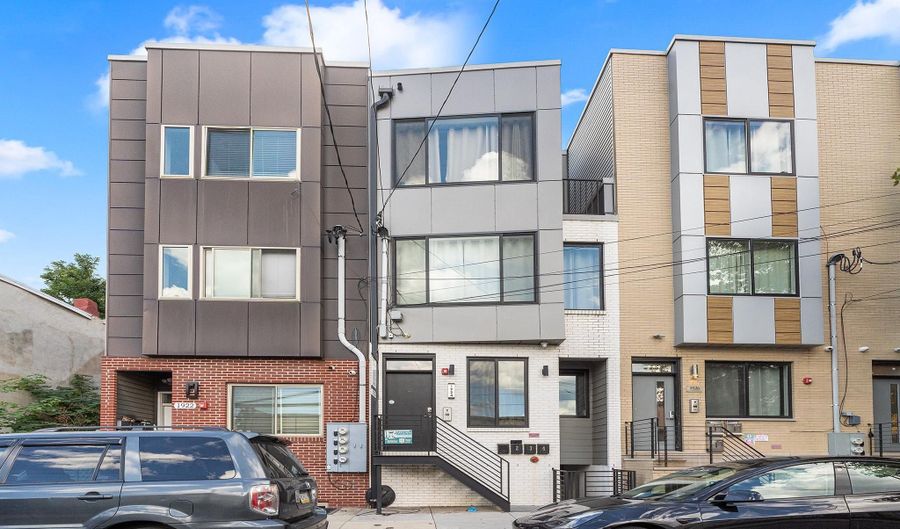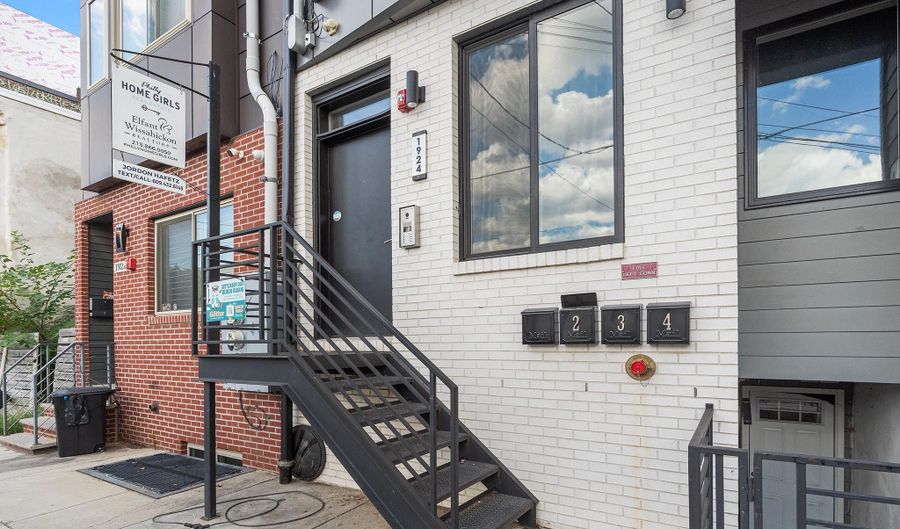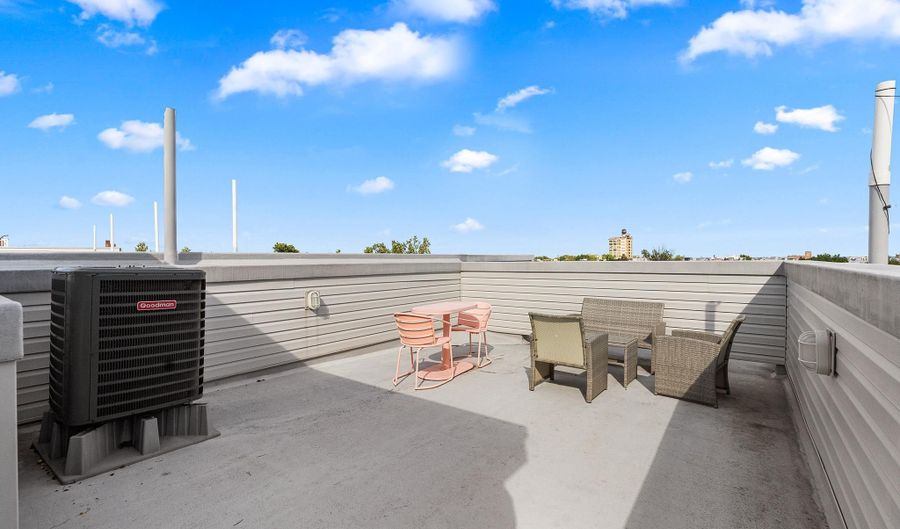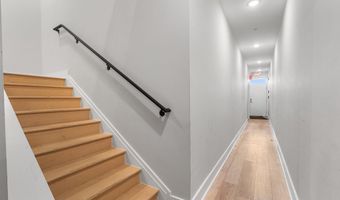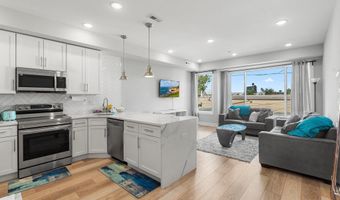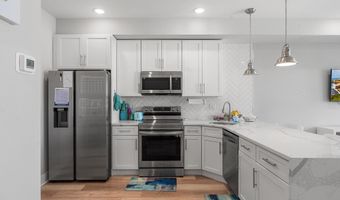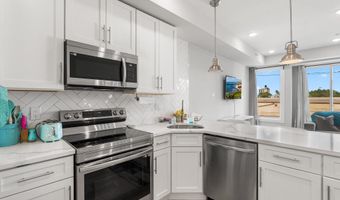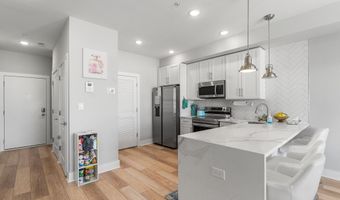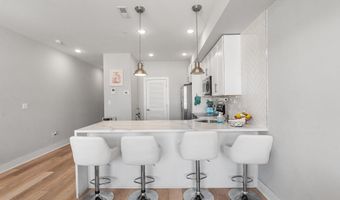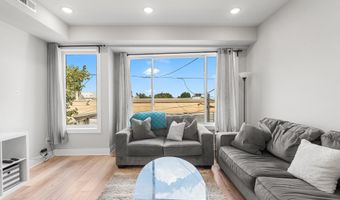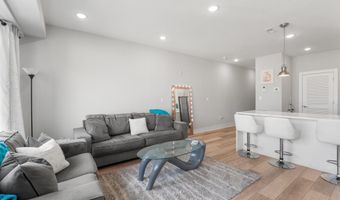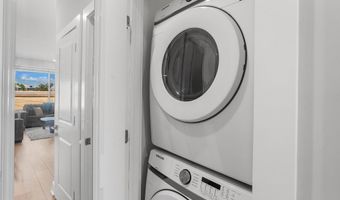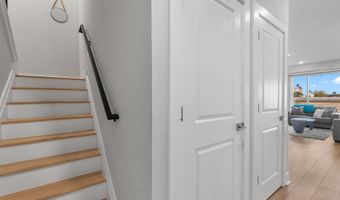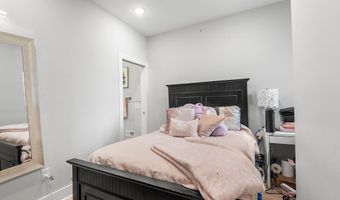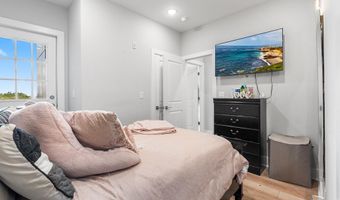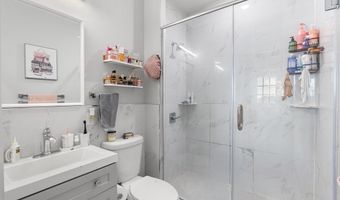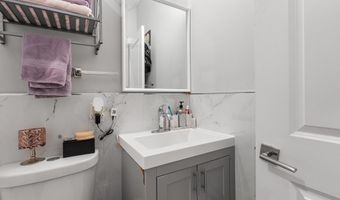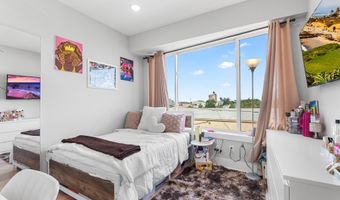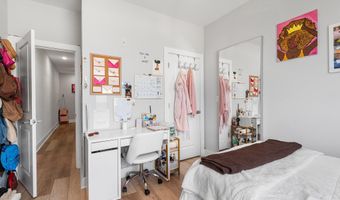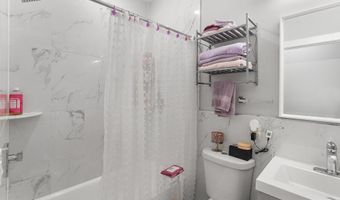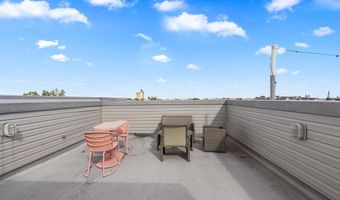1924 N 6TH St 3Philadelphia, PA 19122
Snapshot
Description
This bright and stylish unit has everything you need to feel at home. The open-concept kitchen and living area is flooded with natural light from wall-to-wall windows, and offers plenty of space for both a dining table and an oversized couch for cozy nights in. The kitchen features ample storage, quartz countertops, and sleek stainless steel appliances perfect for both everyday cooking and entertaining. Upstairs youll find two spacious bedrooms and two full bathrooms. The primary suite includes a private bathroom and a balcony, while the second bedroom offers a large closet and is ideal as a guest room, office, or gym.
Head up to the third floor and enjoy stunning city views from your private rooftop perfect for entertaining friends or relaxing at sunset. Additional features include modern white/gray tile kitchen and bathrooms and in-unit washer/dryer and dishwasher. Pets are allowed (with pet deposit + monthly pet rent). Tenants pay a $50/month water fee and are responsible for all other utilities. Conveniently located just steps from the Berks train stop for easy access throughout the city. Stay local and enjoy neighborhood favorites like Monarch Yoga, Human Robot Brewery, and the bars and restaurants along Front Street. And with Cousins Grocery right across the street, food shopping is a breeze! Dont miss out schedule your tour today!
More Details
Features
History
| Date | Event | Price | $/Sqft | Source |
|---|---|---|---|---|
| Listed For Rent | $1,850 | $1 | Elfant Wissahickon Realtors |
Taxes
| Year | Annual Amount | Description |
|---|---|---|
| $0 |
